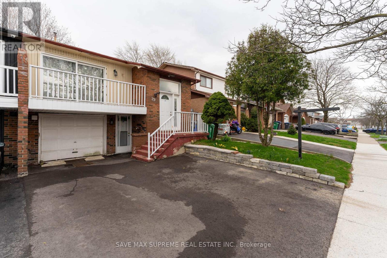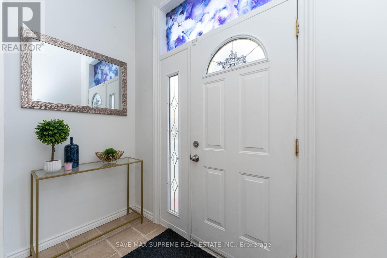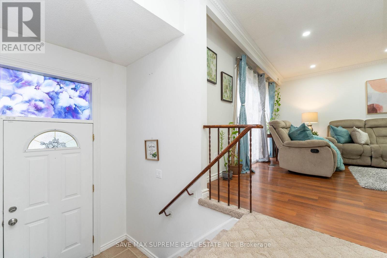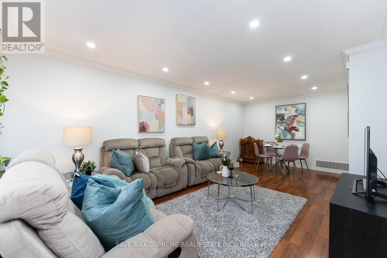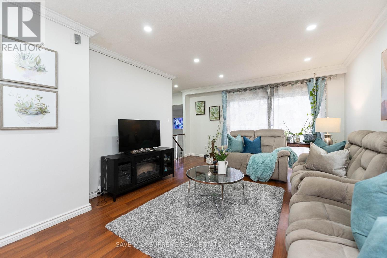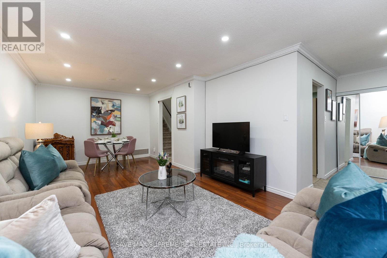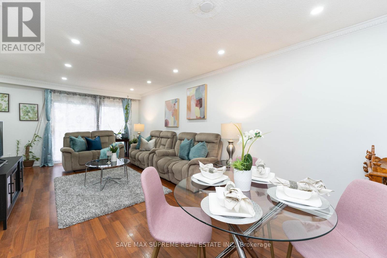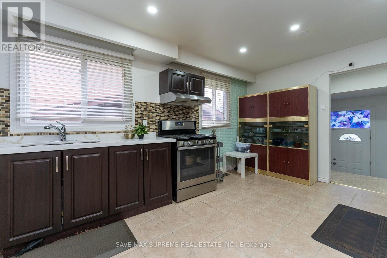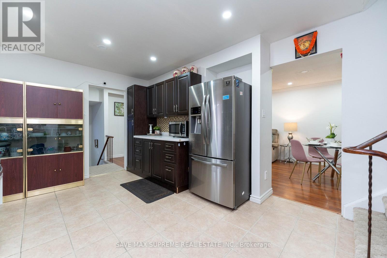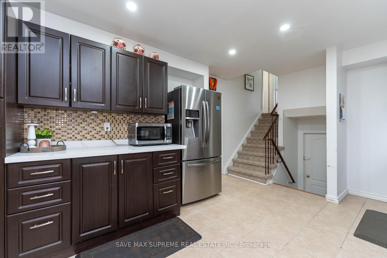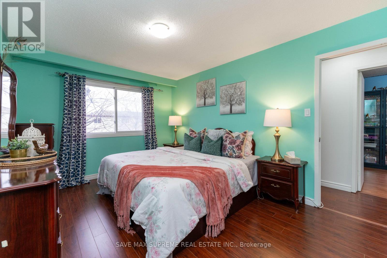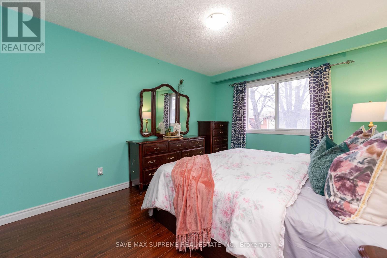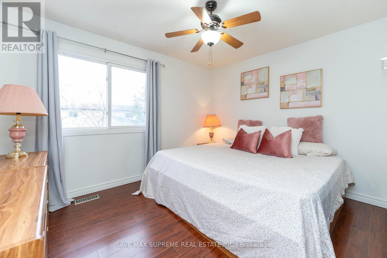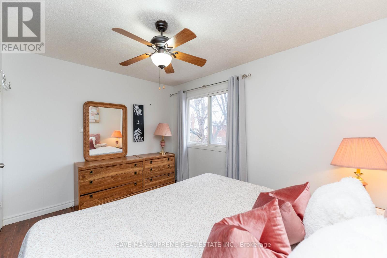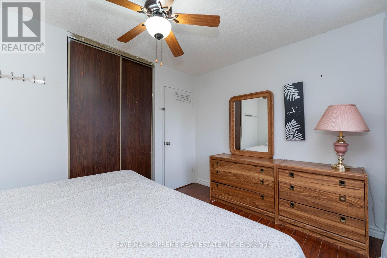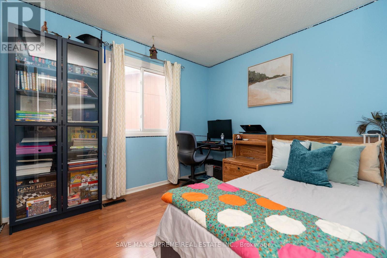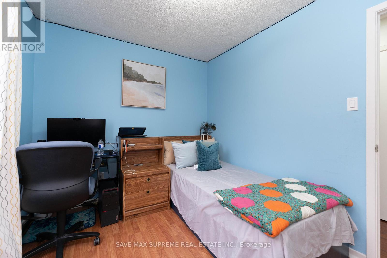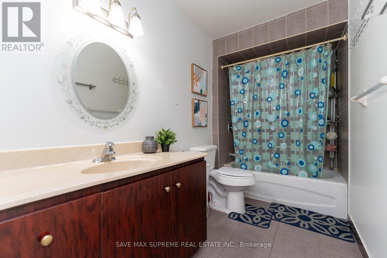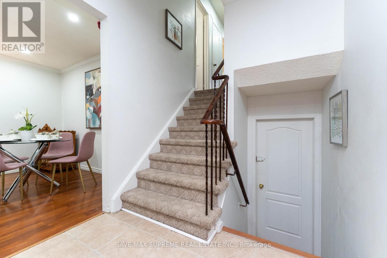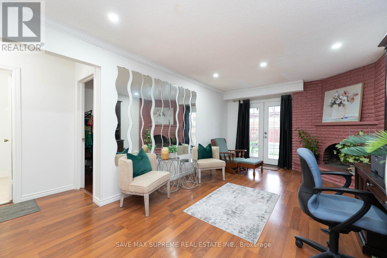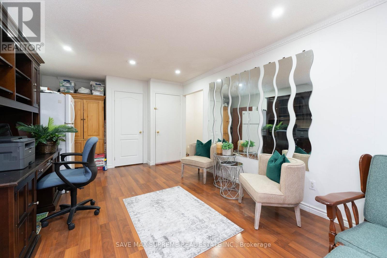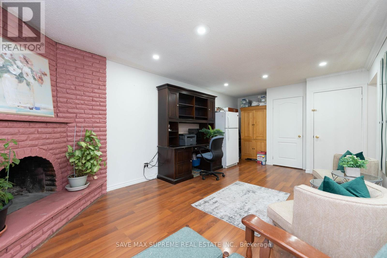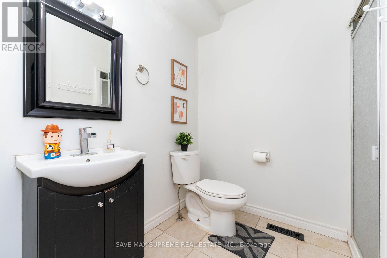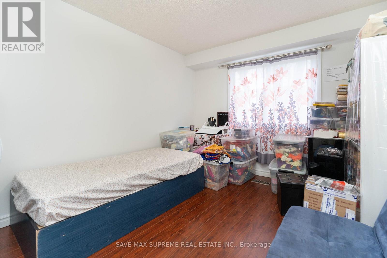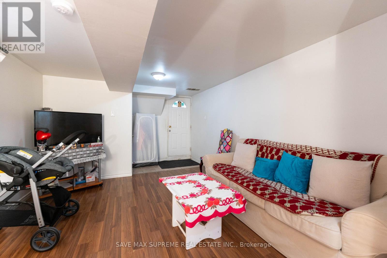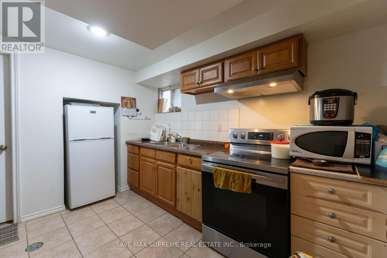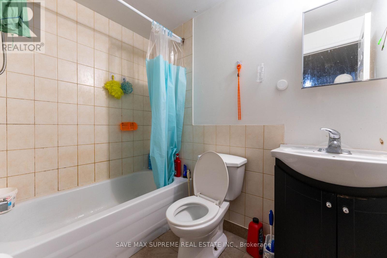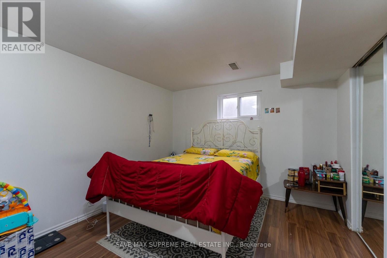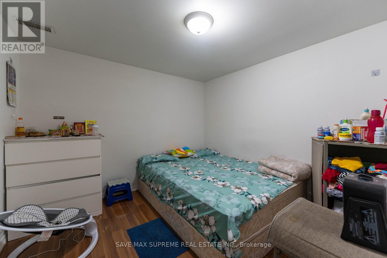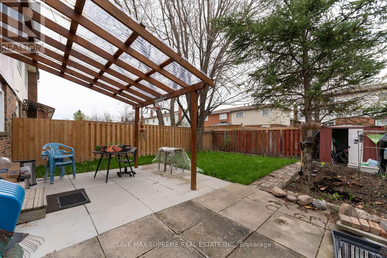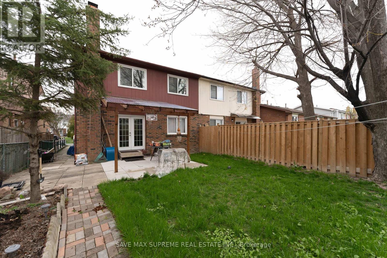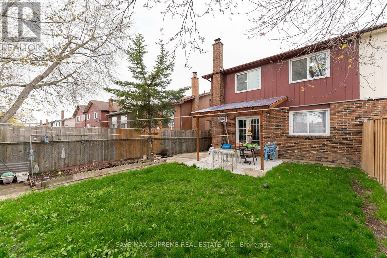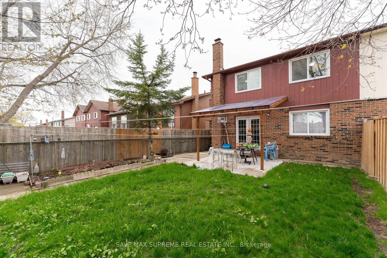6 Bedroom
3 Bathroom
Fireplace
Central Air Conditioning
Forced Air
$849,900
Introducing a sophisticated 5-level backsplit residence designed to cater to investors, first-time buyers, and families. This meticulously maintained property features 3 full washrooms and a legal basement suite, offering an excellent opportunity for rental income to offset mortgage costs and a potential to build a third unit. Recently updated a newer roof, and upgraded electrical systems, this home exudes elegance and functionality. The main level welcomes you with open living, dining, and kitchen area, leading to a charming balcony. Upstairs, discover three spacious bedrooms and a full washroom, while the ground level offers a flexible bedroom/office space, a full washroom, and a family room with W/O to the backyard. A legal basement suite completes the picture, featuring a well-appointed living area with a W/O to front driveway, a fully equipped kitchen, two bedrooms, and a bathroom. This property seamlessly combines comfort, versatility, and income potential for a truly exceptional living experience. List of recent upgrades :Upgrade Electric Panel 200 Amp New Driveway (2023), Kitchen counter top, sink & faucet (2023), Potlights (2024), Backyard fence (2023), Fridge & dishwasher on main floor (2021),stove & rangehood in basement - 2021, Washer & dryer (2021), Water Softener in basement. **** EXTRAS **** SS Fridge, SS Stove, SS Dishwasher, washer & dryer, Stove & fridge in the basement, All Electric Light Fixtures And Window Coverings. Will Not Find A House With More Space & Legal Basement (id:27910)
Open House
This property has open houses!
Starts at:
1:00 pm
Ends at:
4:00 pm
Starts at:
1:00 pm
Ends at:
4:00 pm
Property Details
|
MLS® Number
|
W8271506 |
|
Property Type
|
Single Family |
|
Community Name
|
Brampton North |
|
Amenities Near By
|
Park, Place Of Worship, Public Transit, Schools |
|
Parking Space Total
|
4 |
Building
|
Bathroom Total
|
3 |
|
Bedrooms Above Ground
|
4 |
|
Bedrooms Below Ground
|
2 |
|
Bedrooms Total
|
6 |
|
Basement Development
|
Finished |
|
Basement Features
|
Apartment In Basement, Walk Out |
|
Basement Type
|
N/a (finished) |
|
Construction Style Attachment
|
Semi-detached |
|
Construction Style Split Level
|
Backsplit |
|
Cooling Type
|
Central Air Conditioning |
|
Exterior Finish
|
Brick |
|
Fireplace Present
|
Yes |
|
Heating Fuel
|
Natural Gas |
|
Heating Type
|
Forced Air |
|
Type
|
House |
Parking
Land
|
Acreage
|
No |
|
Land Amenities
|
Park, Place Of Worship, Public Transit, Schools |
|
Size Irregular
|
30 X 107.31 Ft |
|
Size Total Text
|
30 X 107.31 Ft |
Rooms
| Level |
Type |
Length |
Width |
Dimensions |
|
Second Level |
Primary Bedroom |
4.18 m |
3.23 m |
4.18 m x 3.23 m |
|
Second Level |
Bedroom 3 |
3.73 m |
2.91 m |
3.73 m x 2.91 m |
|
Second Level |
Bedroom |
3.18 m |
2.66 m |
3.18 m x 2.66 m |
|
Basement |
Bedroom |
2.73 m |
2.42 m |
2.73 m x 2.42 m |
|
Basement |
Bedroom |
2.8 m |
2.53 m |
2.8 m x 2.53 m |
|
Basement |
Kitchen |
|
|
Measurements not available |
|
Basement |
Living Room |
|
|
Measurements not available |
|
Main Level |
Dining Room |
6.46 m |
3.58 m |
6.46 m x 3.58 m |
|
Main Level |
Kitchen |
4.6 m |
3.21 m |
4.6 m x 3.21 m |
|
Main Level |
Living Room |
6.46 m |
3.58 m |
6.46 m x 3.58 m |
|
Ground Level |
Family Room |
6.7 m |
3.57 m |
6.7 m x 3.57 m |
|
Ground Level |
Bedroom |
4.28 m |
3.14 m |
4.28 m x 3.14 m |
Utilities
|
Sewer
|
Installed |
|
Natural Gas
|
Installed |
|
Electricity
|
Installed |
|
Cable
|
Installed |

