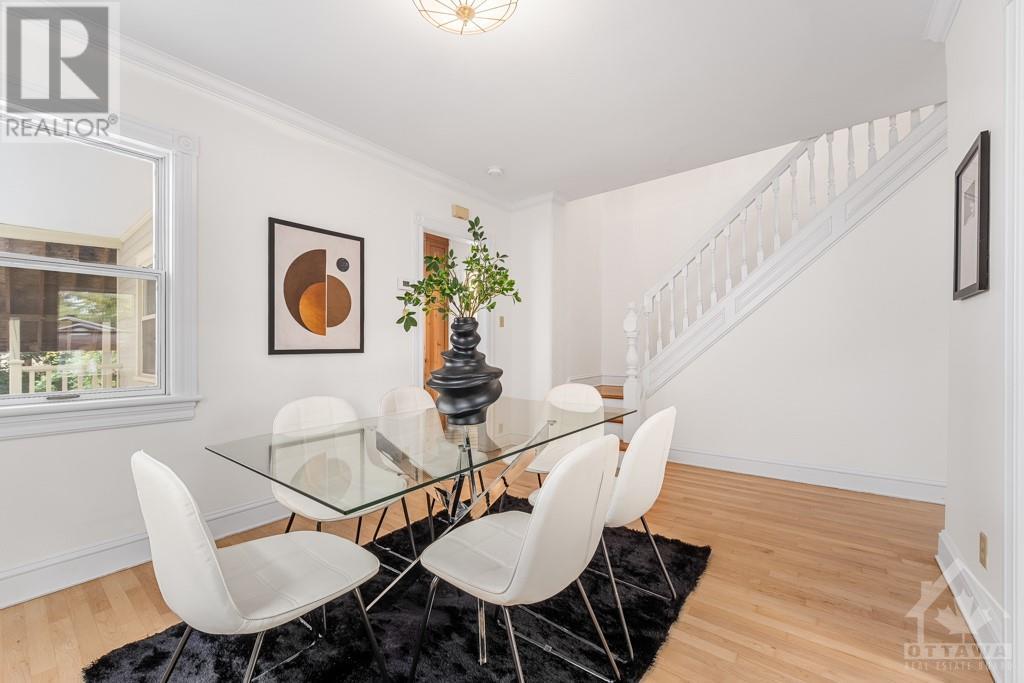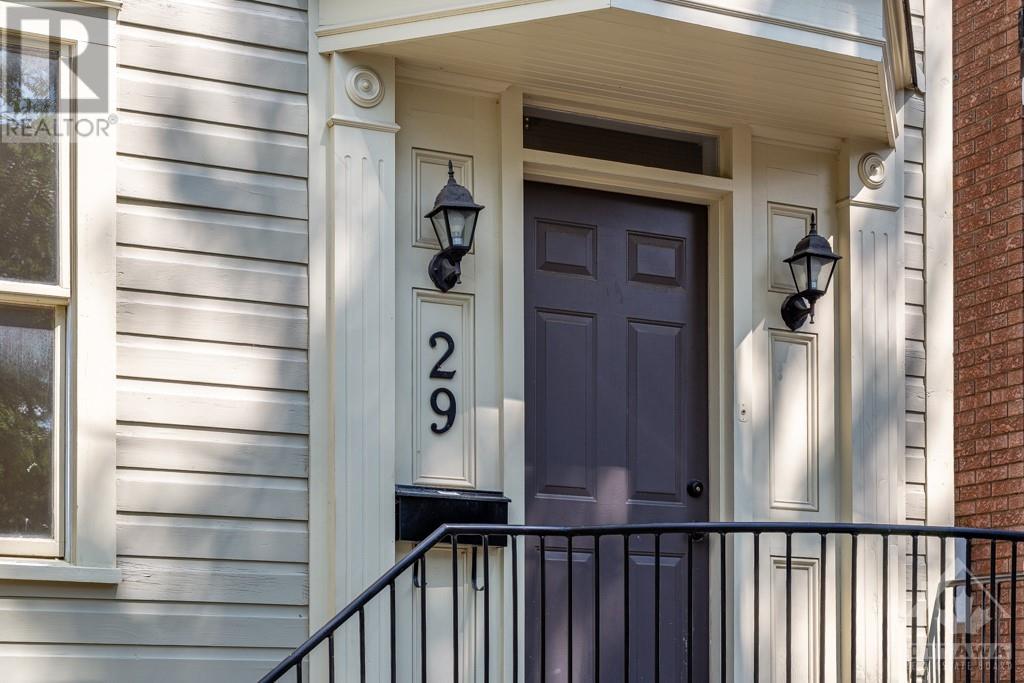3 Bedroom
2 Bathroom
Central Air Conditioning
Forced Air
$849,000
Nestled in prestigious Lindenlea, 29 Commanda Way exudes elegance & charm in its perfect surroundings of towering trees & scenic walking paths, so close to the wonders of Beechwood & proximity to downtown. The community boasts green spaces, diverse architectural styles, & family-friendly amenities, including a park, tennis courts, bowling green, & community centre. Step into this spacious sanctuary featuring hardwood floors, bright windows, & high ceilings. The bright dining area & generous kitchen blend functionality with style, featuring high cabinets, updated appliances, & wood cabinetry. Enjoy meals on the appealing covered porch. Upstairs, find a main bath with an elegant arched window, three large bedrooms with abundant storage, & the primary bedroom with a private balcony. The multifunctional lower level offers storage, a recreation area, a laundry room, and a walk-out to the outdoors. Find your oasis of openness and timeless beauty. Welcome home. (id:28469)
Property Details
|
MLS® Number
|
1414943 |
|
Property Type
|
Single Family |
|
Neigbourhood
|
Lindenlea |
|
AmenitiesNearBy
|
Public Transit, Recreation Nearby, Shopping |
|
CommunityFeatures
|
Family Oriented |
|
Features
|
Balcony |
|
ParkingSpaceTotal
|
2 |
Building
|
BathroomTotal
|
2 |
|
BedroomsAboveGround
|
3 |
|
BedroomsTotal
|
3 |
|
Appliances
|
Refrigerator, Dishwasher, Dryer, Hood Fan, Stove, Washer |
|
BasementDevelopment
|
Partially Finished |
|
BasementType
|
Full (partially Finished) |
|
ConstructedDate
|
1912 |
|
ConstructionStyleAttachment
|
Semi-detached |
|
CoolingType
|
Central Air Conditioning |
|
ExteriorFinish
|
Wood Siding |
|
FlooringType
|
Hardwood, Linoleum, Ceramic |
|
FoundationType
|
Poured Concrete |
|
HalfBathTotal
|
1 |
|
HeatingFuel
|
Natural Gas |
|
HeatingType
|
Forced Air |
|
StoriesTotal
|
2 |
|
Type
|
House |
|
UtilityWater
|
Municipal Water |
Parking
|
Surfaced
|
|
|
Tandem
|
|
|
See Remarks
|
|
Land
|
Acreage
|
No |
|
LandAmenities
|
Public Transit, Recreation Nearby, Shopping |
|
Sewer
|
Municipal Sewage System |
|
SizeDepth
|
100 Ft |
|
SizeFrontage
|
25 Ft |
|
SizeIrregular
|
25 Ft X 100 Ft (irregular Lot) |
|
SizeTotalText
|
25 Ft X 100 Ft (irregular Lot) |
|
ZoningDescription
|
Residential |
Rooms
| Level |
Type |
Length |
Width |
Dimensions |
|
Second Level |
Primary Bedroom |
|
|
14'10" x 11'3" |
|
Second Level |
Bedroom |
|
|
10'6" x 9'1" |
|
Second Level |
Bedroom |
|
|
11'7" x 9'10" |
|
Second Level |
4pc Bathroom |
|
|
7'5" x 6'10" |
|
Lower Level |
Storage |
|
|
Measurements not available |
|
Lower Level |
Laundry Room |
|
|
Measurements not available |
|
Main Level |
Living Room |
|
|
12'4" x 10'7" |
|
Main Level |
Dining Room |
|
|
13'4" x 10'6" |
|
Main Level |
Kitchen |
|
|
16'3" x 11'5" |
|
Main Level |
2pc Bathroom |
|
|
Measurements not available |


























