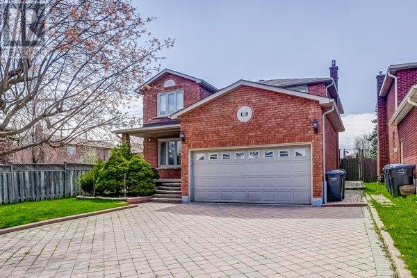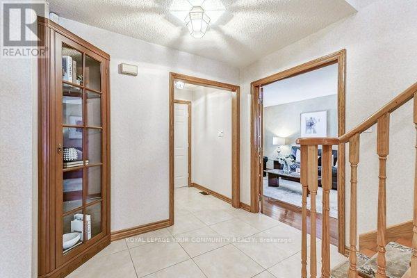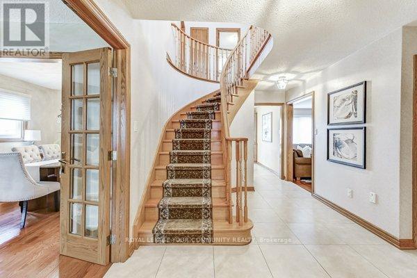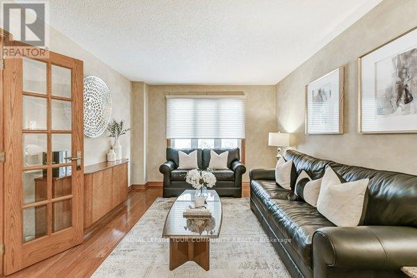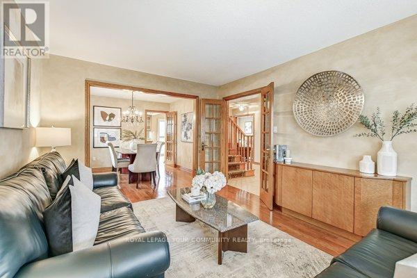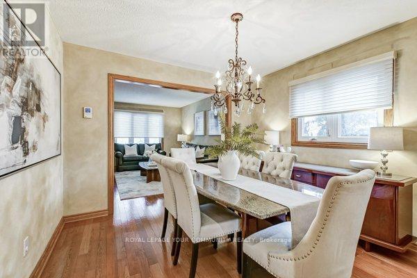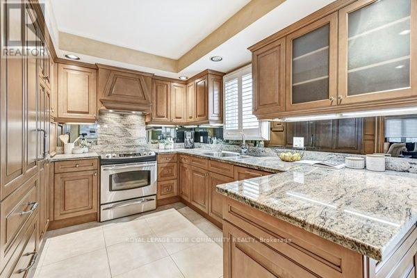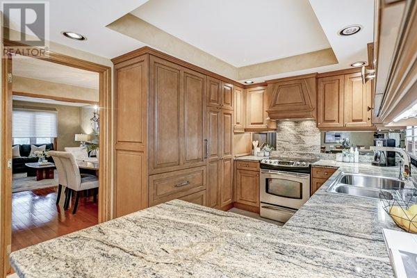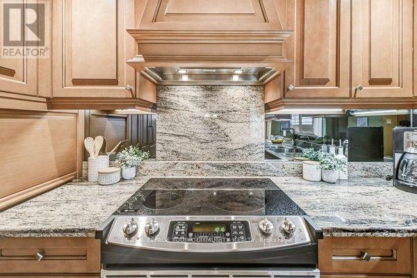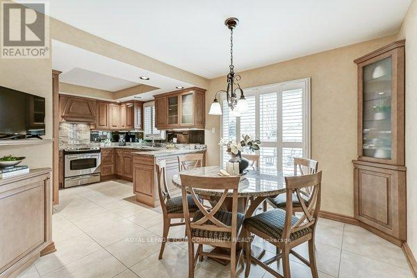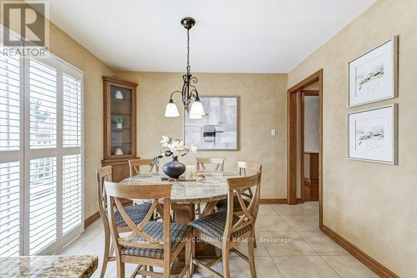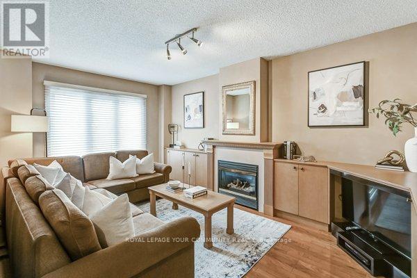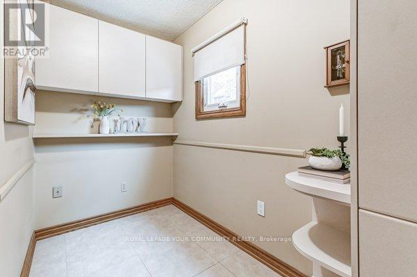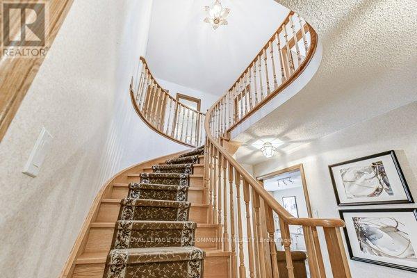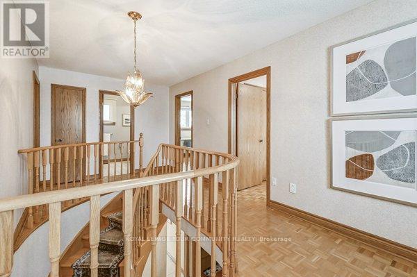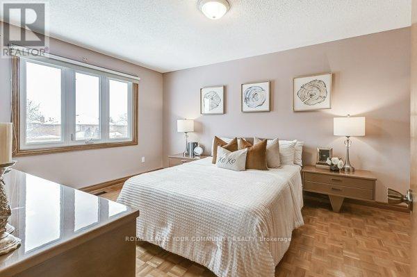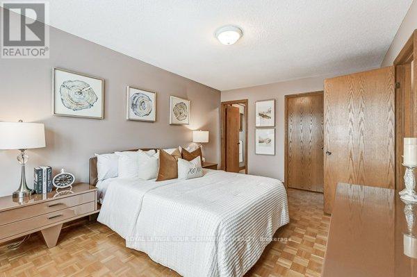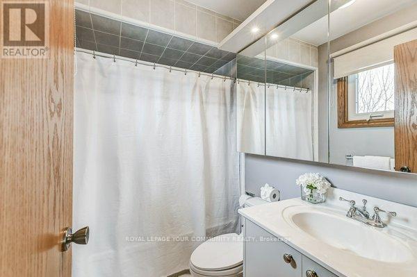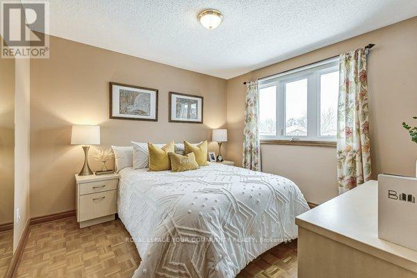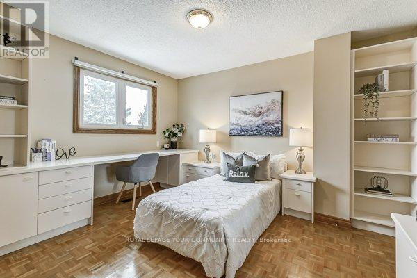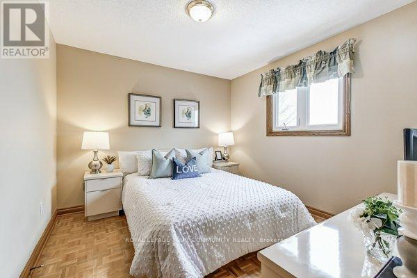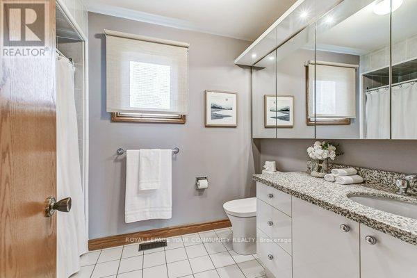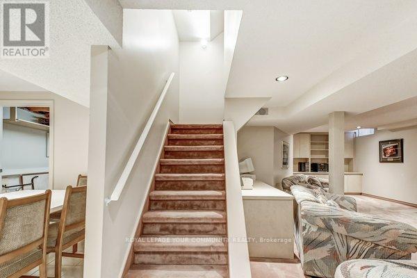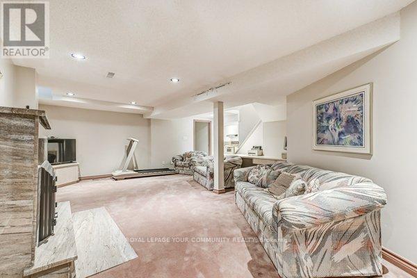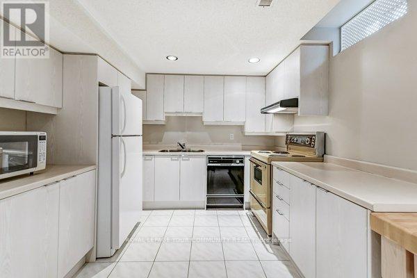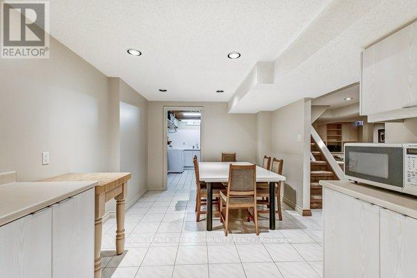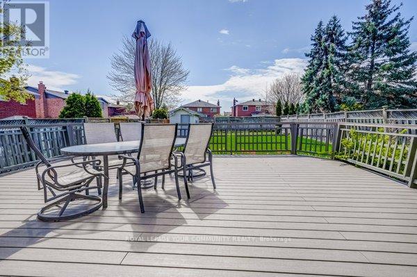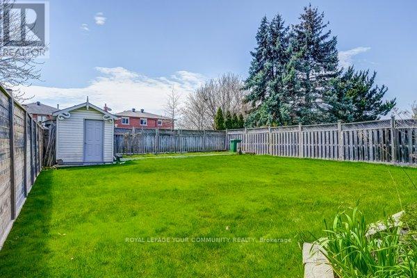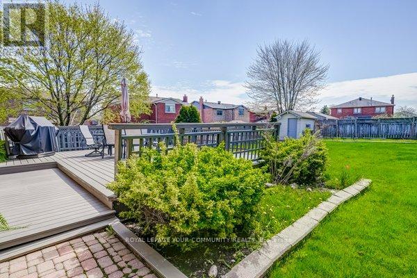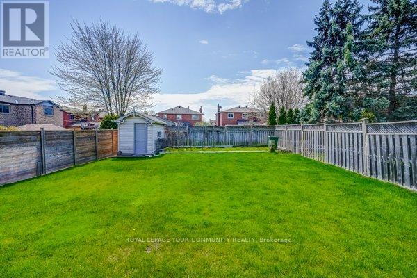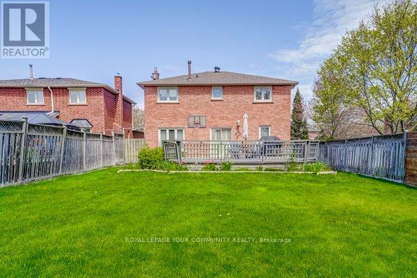4 Bedroom
3 Bathroom
Fireplace
Central Air Conditioning
Forced Air
$1,319,000
Pristine Residence Nestled In A Mature Quiet Family Friendly Demand Neighborhood | Located On A Large Mature Lot | Well Appointed Floor Plan Features Combined Living & Dining Room | Custom "" Downsview"" Built In's Throughout The Residence | Custom "" Downsview"" Kitchen - Granite Countertops - Subzero Fridge - Bosch B/I Dishwasher | Family Size Breakfast Area | Family Room With Fireplace & Custom Built Ins | Upper Level Features 4 Spacious Bedrooms | Primary With Ensuite & W/I Closet | Finished Lower Level Features Rec Room - Kitchen - Storage - Cold Cellar | Updates - Roof (04) - Windows (04) - Main Floor Tiles (00) - AC ( 04) | Landscaped Front & Rear Gardens - Inground Sprinkler System | Residence Has Been Meticulously Maintained & Shows Pride Of Ownership **** EXTRAS **** Existing Stove | B/I Fridge | B/I Dishwasher |Clothes Washer| Clothes Dryer | All Elfs | All Window Coverings | CVAC | CAC | GDO | Water Softener | Alarm | |Inground Sprinkler System| Built Ins | Basement: Stove - Fridge -B/I Dishwasher (id:27910)
Property Details
|
MLS® Number
|
W8168104 |
|
Property Type
|
Single Family |
|
Community Name
|
Bolton West |
|
Parking Space Total
|
4 |
Building
|
Bathroom Total
|
3 |
|
Bedrooms Above Ground
|
4 |
|
Bedrooms Total
|
4 |
|
Basement Development
|
Finished |
|
Basement Type
|
N/a (finished) |
|
Construction Style Attachment
|
Detached |
|
Cooling Type
|
Central Air Conditioning |
|
Exterior Finish
|
Brick |
|
Fireplace Present
|
Yes |
|
Heating Fuel
|
Natural Gas |
|
Heating Type
|
Forced Air |
|
Stories Total
|
2 |
|
Type
|
House |
Parking
Land
|
Acreage
|
No |
|
Size Irregular
|
47.62 X 147.4 Ft ; 147.78 East Side, 39.42 At Rear |
|
Size Total Text
|
47.62 X 147.4 Ft ; 147.78 East Side, 39.42 At Rear |
Rooms
| Level |
Type |
Length |
Width |
Dimensions |
|
Second Level |
Primary Bedroom |
5.04 m |
3.4 m |
5.04 m x 3.4 m |
|
Second Level |
Bedroom 2 |
3.4 m |
3.12 m |
3.4 m x 3.12 m |
|
Second Level |
Bedroom 3 |
3.99 m |
3.28 m |
3.99 m x 3.28 m |
|
Second Level |
Bedroom 4 |
3.4 m |
3.27 m |
3.4 m x 3.27 m |
|
Basement |
Recreational, Games Room |
7.88 m |
6.12 m |
7.88 m x 6.12 m |
|
Basement |
Kitchen |
2.83 m |
3.12 m |
2.83 m x 3.12 m |
|
Basement |
Eating Area |
3.26 m |
3.26 m |
3.26 m x 3.26 m |
|
Main Level |
Living Room |
4.4 m |
3.39 m |
4.4 m x 3.39 m |
|
Main Level |
Dining Room |
3.36 m |
3.11 m |
3.36 m x 3.11 m |
|
Main Level |
Kitchen |
3.03 m |
3.46 m |
3.03 m x 3.46 m |
|
Main Level |
Eating Area |
3.19 m |
2.97 m |
3.19 m x 2.97 m |
|
Main Level |
Family Room |
4.9 m |
3.22 m |
4.9 m x 3.22 m |
Utilities
|
Sewer
|
Installed |
|
Natural Gas
|
Installed |
|
Electricity
|
Installed |
|
Cable
|
Installed |

