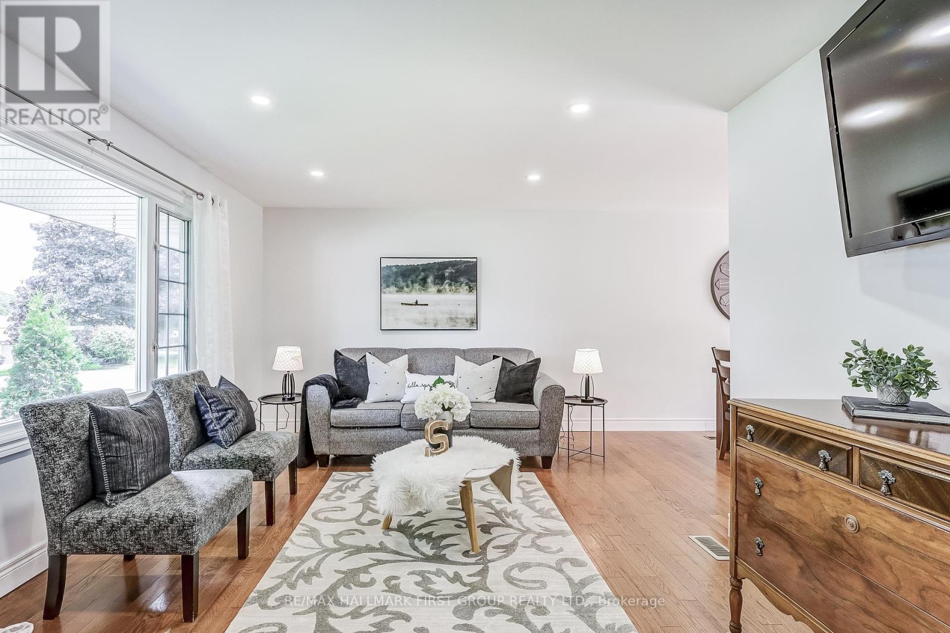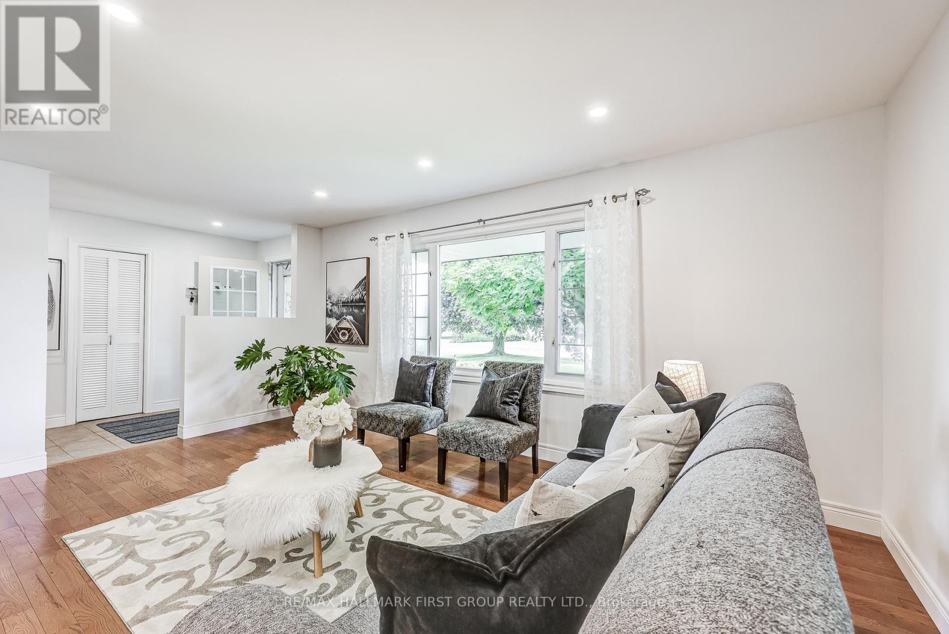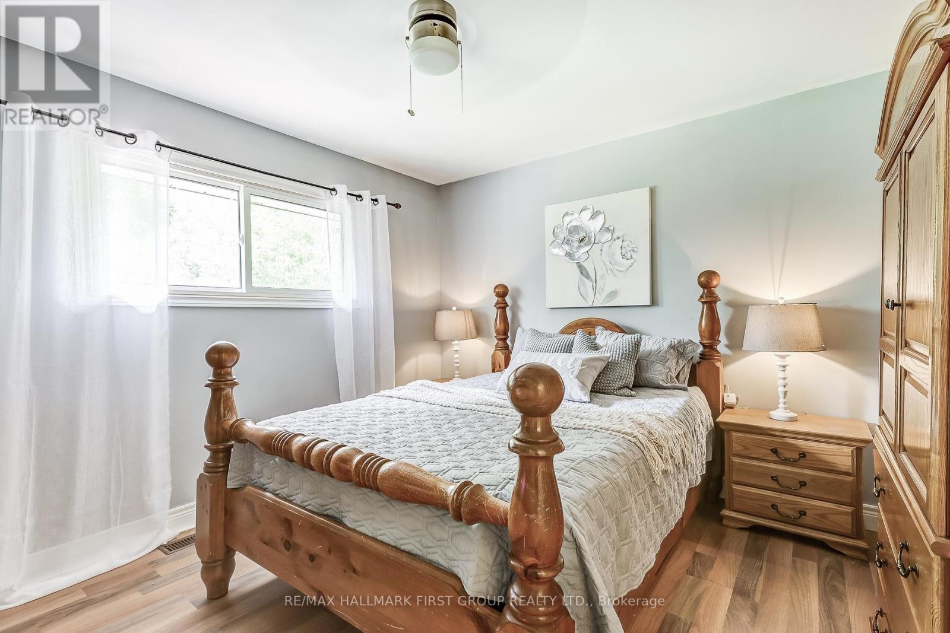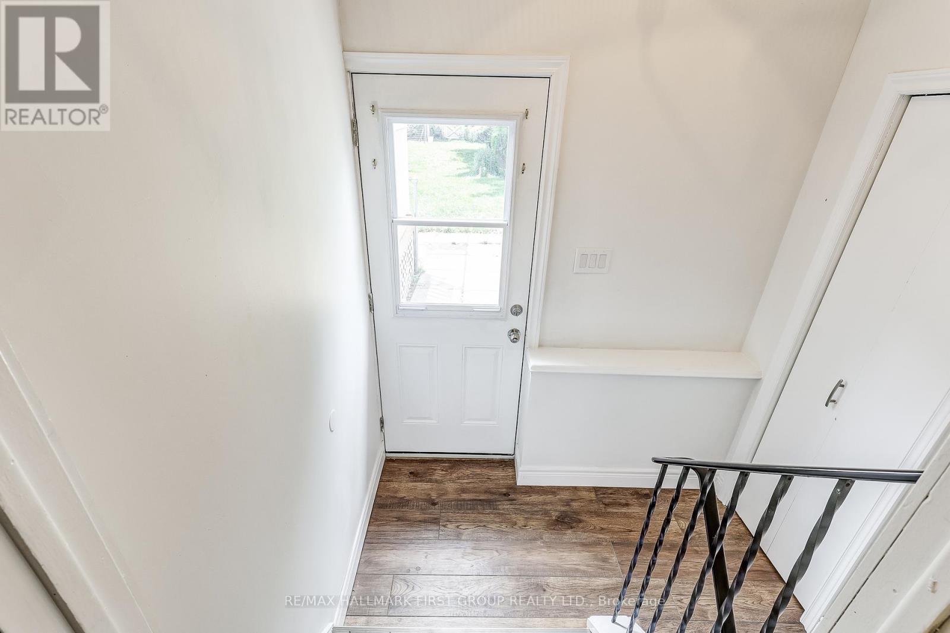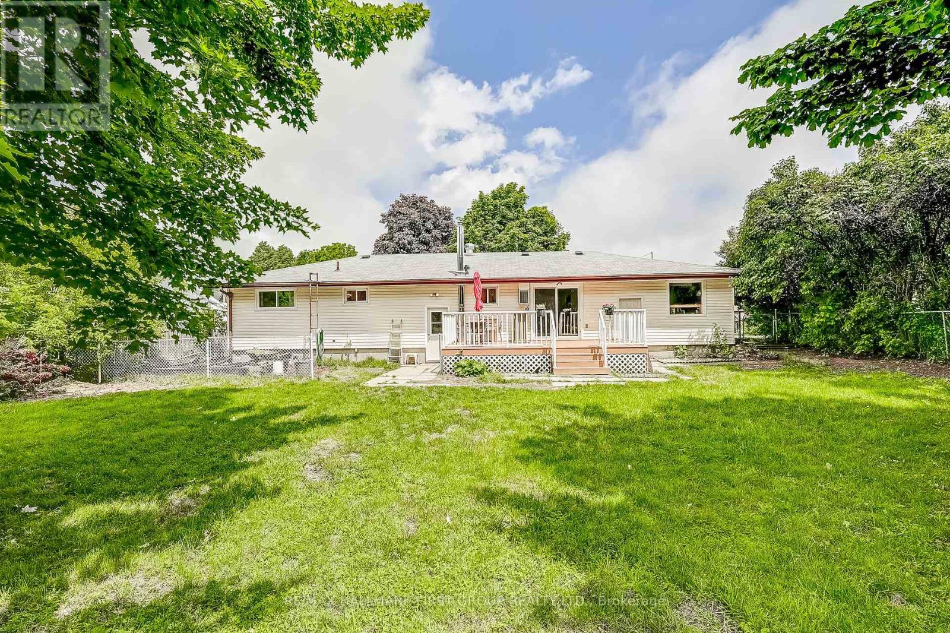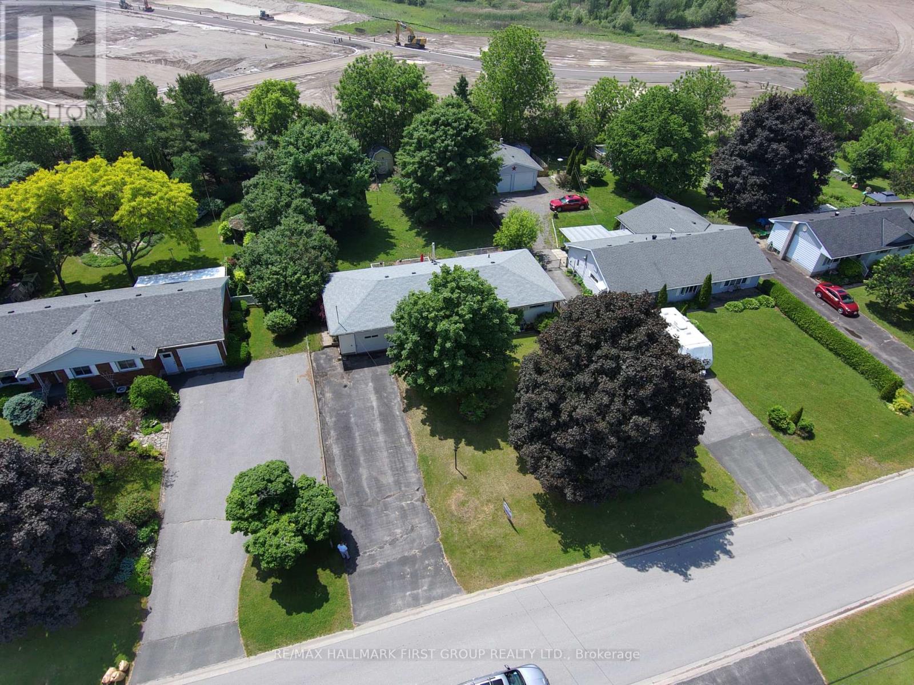4 Bedroom
2 Bathroom
Bungalow
Window Air Conditioner
Forced Air
$625,000
Experience the country feel in the town of Colborne. If you are looking for small-town charm and friendly residents, Colborne provides an ideal setting for those seeking a peaceful and close-knit community. This 3+1 bedroom, 2 bathroom bungalow sits on a huge 75 x 200 foot lot with municipal water and sewer. The main floor offers a large sun-filled living room, dining room with sliding glass walk out to large deck as well as 3 generous bedrooms. The finished basement can be accessed by a separate entrance and is highlighted by a huge rec room, an additional bedroom or office and a 2 piece bath. This home has the added bonus of having an attached single car garage and parking for 6 cars. Come view this property for yourself! (id:27910)
Property Details
|
MLS® Number
|
X8416032 |
|
Property Type
|
Single Family |
|
Community Name
|
Colborne |
|
Parking Space Total
|
7 |
Building
|
Bathroom Total
|
2 |
|
Bedrooms Above Ground
|
3 |
|
Bedrooms Below Ground
|
1 |
|
Bedrooms Total
|
4 |
|
Appliances
|
Dishwasher, Dryer, Refrigerator, Stove, Washer |
|
Architectural Style
|
Bungalow |
|
Basement Development
|
Finished |
|
Basement Features
|
Separate Entrance |
|
Basement Type
|
N/a (finished) |
|
Construction Style Attachment
|
Detached |
|
Cooling Type
|
Window Air Conditioner |
|
Exterior Finish
|
Stone, Vinyl Siding |
|
Foundation Type
|
Block |
|
Heating Fuel
|
Natural Gas |
|
Heating Type
|
Forced Air |
|
Stories Total
|
1 |
|
Type
|
House |
|
Utility Water
|
Municipal Water |
Parking
Land
|
Acreage
|
No |
|
Sewer
|
Sanitary Sewer |
|
Size Irregular
|
75.06 X 200.11 Ft ; 200.11 Ftx75.06 Ftx200.12 Ftx75.06 Ft |
|
Size Total Text
|
75.06 X 200.11 Ft ; 200.11 Ftx75.06 Ftx200.12 Ftx75.06 Ft |
Rooms
| Level |
Type |
Length |
Width |
Dimensions |
|
Lower Level |
Bedroom 4 |
3.48 m |
3.79 m |
3.48 m x 3.79 m |
|
Lower Level |
Recreational, Games Room |
6.7 m |
6.25 m |
6.7 m x 6.25 m |
|
Lower Level |
Office |
3.18 m |
3.92 m |
3.18 m x 3.92 m |
|
Main Level |
Living Room |
5.29 m |
3.5 m |
5.29 m x 3.5 m |
|
Main Level |
Dining Room |
3.6 m |
2.63 m |
3.6 m x 2.63 m |
|
Main Level |
Kitchen |
3.49 m |
2.54 m |
3.49 m x 2.54 m |
|
Main Level |
Primary Bedroom |
3.74 m |
3.49 m |
3.74 m x 3.49 m |
|
Main Level |
Bedroom 2 |
3.09 m |
3.03 m |
3.09 m x 3.03 m |
|
Main Level |
Bedroom 3 |
3.09 m |
2.91 m |
3.09 m x 2.91 m |





