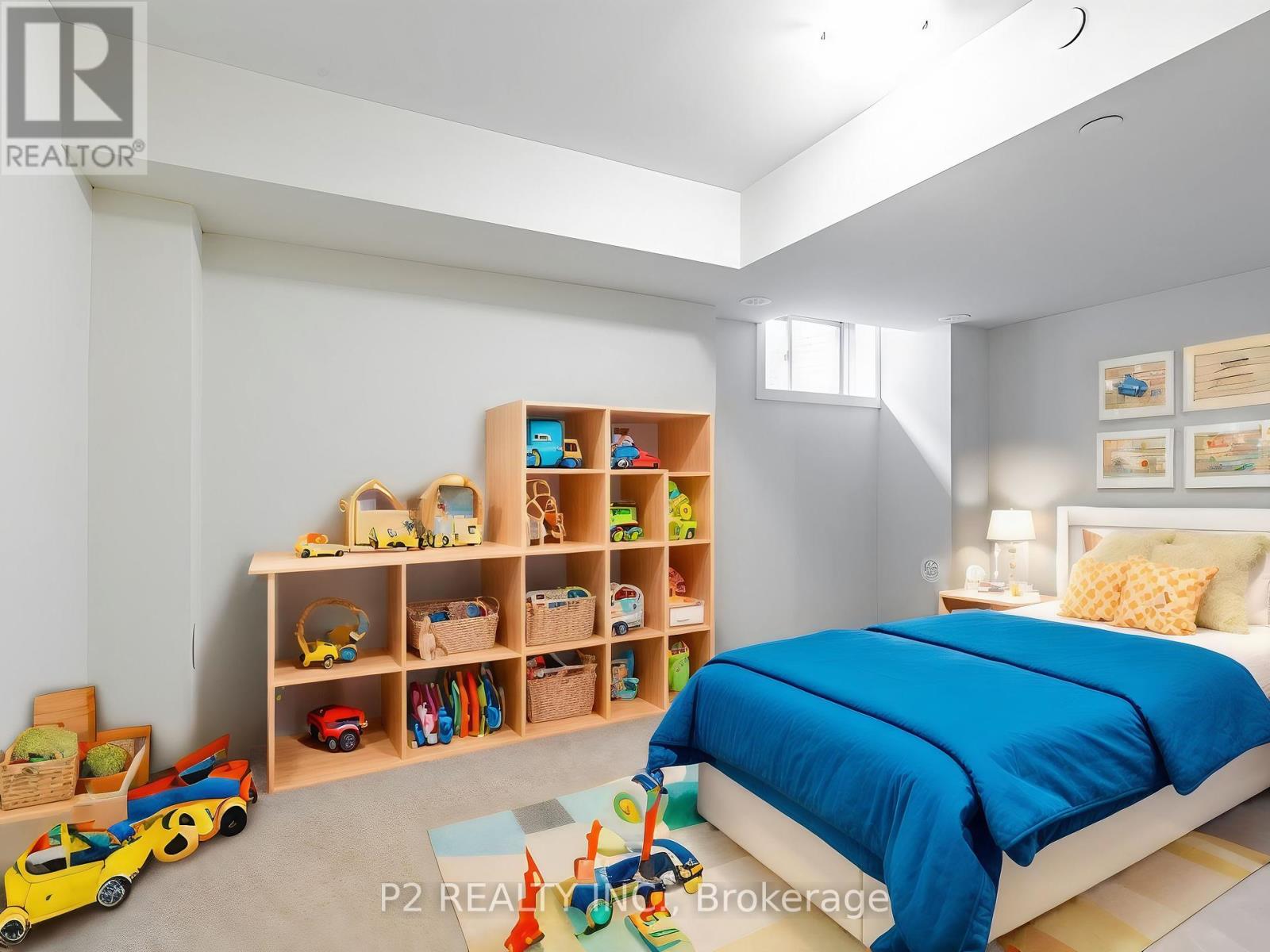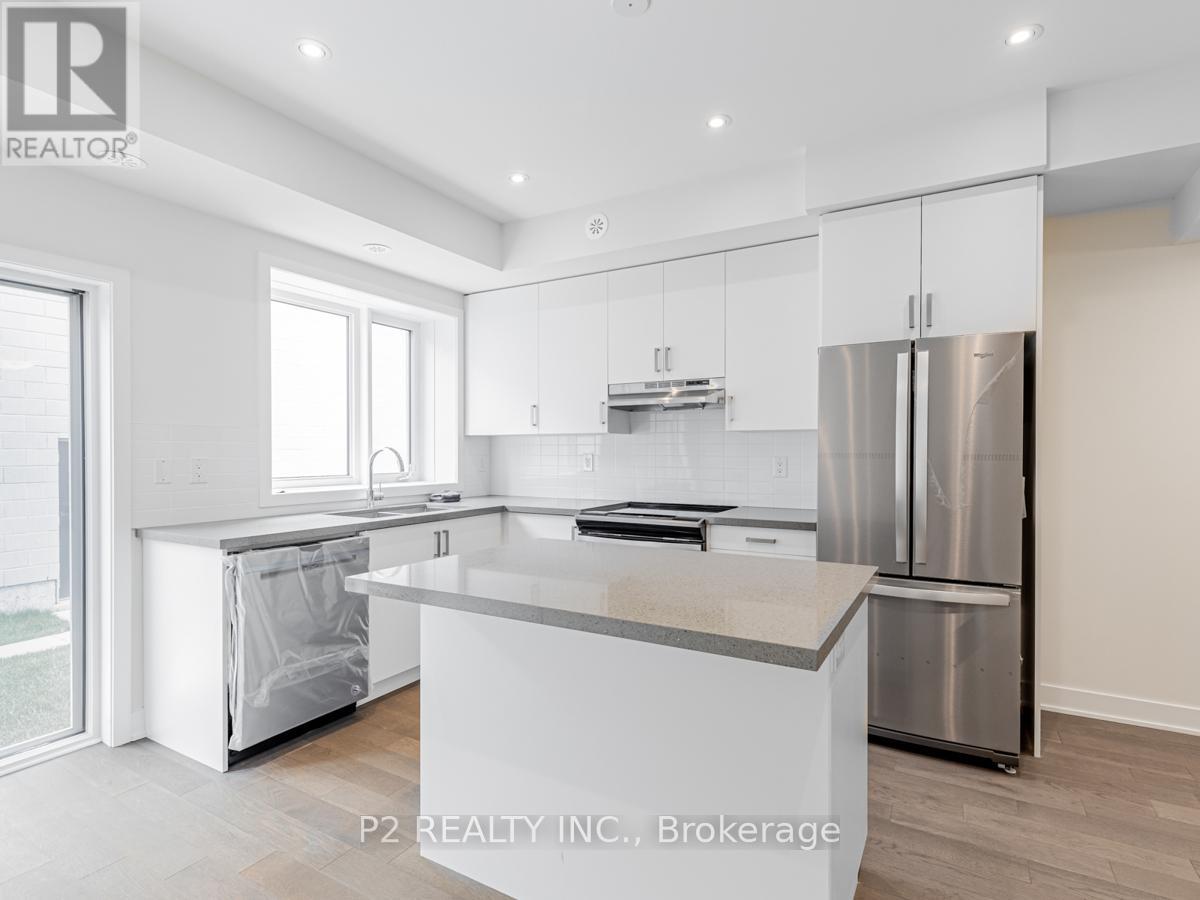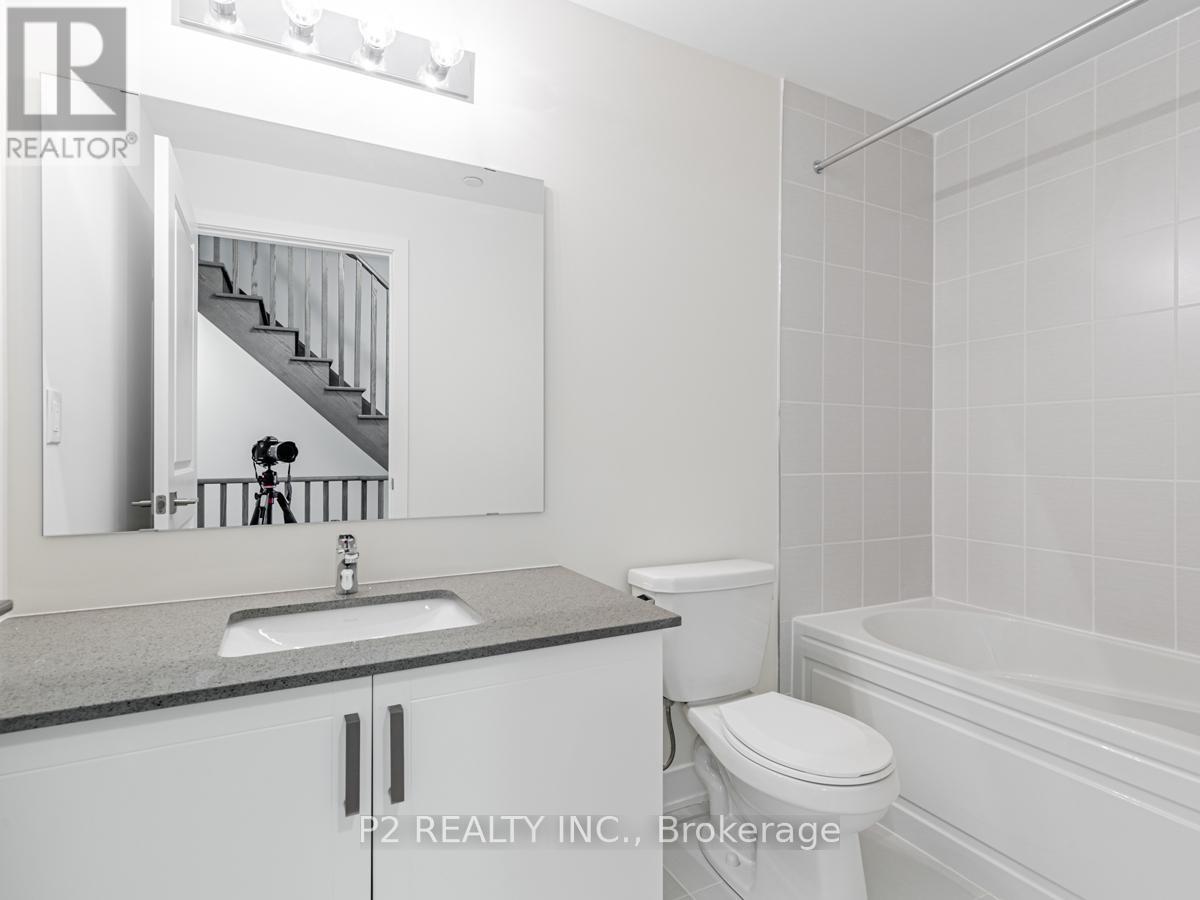6 Bedroom
6 Bathroom
Central Air Conditioning
Forced Air
$4,600 Monthly
Executive Town Over 3,300 Sqft Of Living Space! Featuring 6 Beds 5 Baths In The Downsview Park Area. Finished Basement. S/S Appl's Quartz Counter Tops, Kitchen With Walk Out To Patio, Kitchen Island, Brkfst Area, Oak Stairs & Pickets, 2 car oversized garage, Close To Public Transit, York U, Yorkdale Mall. ***Some Photos Have Been Virtually Staged. **** EXTRAS **** S/S Stove, S/S Built-In Dishwasher, Exhaust Fan. Washer and Dryer. 2 A/C's, Garage Door Opener (id:27910)
Property Details
|
MLS® Number
|
W8461348 |
|
Property Type
|
Single Family |
|
Community Name
|
Downsview-Roding-CFB |
|
Parking Space Total
|
2 |
Building
|
Bathroom Total
|
6 |
|
Bedrooms Above Ground
|
5 |
|
Bedrooms Below Ground
|
1 |
|
Bedrooms Total
|
6 |
|
Basement Development
|
Finished |
|
Basement Type
|
N/a (finished) |
|
Construction Style Attachment
|
Attached |
|
Cooling Type
|
Central Air Conditioning |
|
Exterior Finish
|
Brick |
|
Foundation Type
|
Poured Concrete |
|
Heating Fuel
|
Natural Gas |
|
Heating Type
|
Forced Air |
|
Type
|
Row / Townhouse |
|
Utility Water
|
Municipal Water |
Parking
Land
|
Acreage
|
No |
|
Sewer
|
Sanitary Sewer |
Rooms
| Level |
Type |
Length |
Width |
Dimensions |
|
Second Level |
Bedroom 2 |
3.95 m |
4.45 m |
3.95 m x 4.45 m |
|
Second Level |
Bedroom 3 |
4.95 m |
4.45 m |
4.95 m x 4.45 m |
|
Third Level |
Primary Bedroom |
4.05 m |
4.45 m |
4.05 m x 4.45 m |
|
Basement |
Bedroom |
3.29 m |
4.45 m |
3.29 m x 4.45 m |
|
Basement |
Recreational, Games Room |
3.7 m |
4.45 m |
3.7 m x 4.45 m |
|
Upper Level |
Bedroom 4 |
3.93 m |
4.45 m |
3.93 m x 4.45 m |
|
Upper Level |
Bedroom 5 |
3.95 m |
4.45 m |
3.95 m x 4.45 m |
|
Ground Level |
Kitchen |
3.29 m |
4.45 m |
3.29 m x 4.45 m |
|
Ground Level |
Living Room |
3.2 m |
3.32 m |
3.2 m x 3.32 m |
|
Ground Level |
Dining Room |
3.93 m |
4.45 m |
3.93 m x 4.45 m |




































