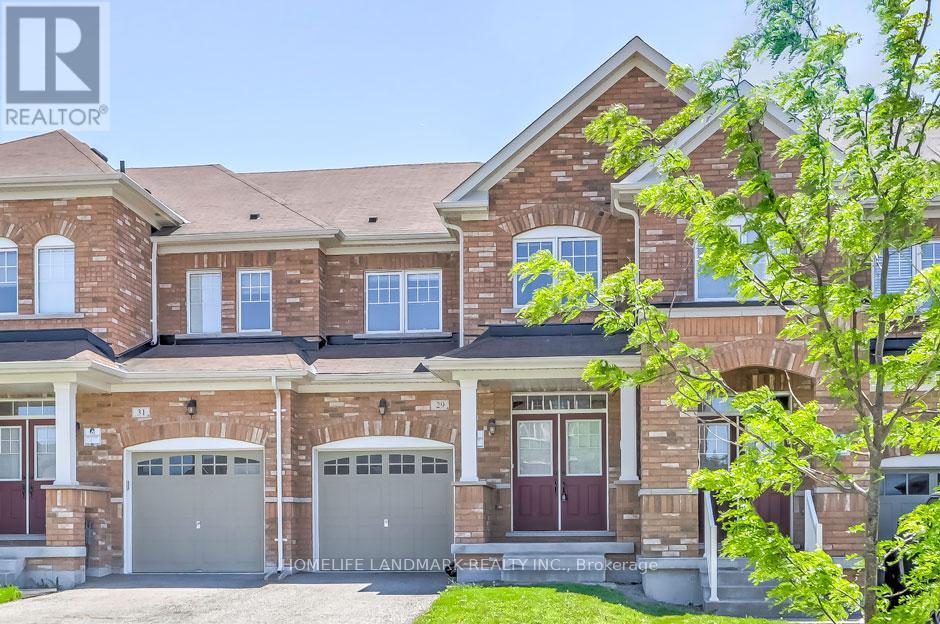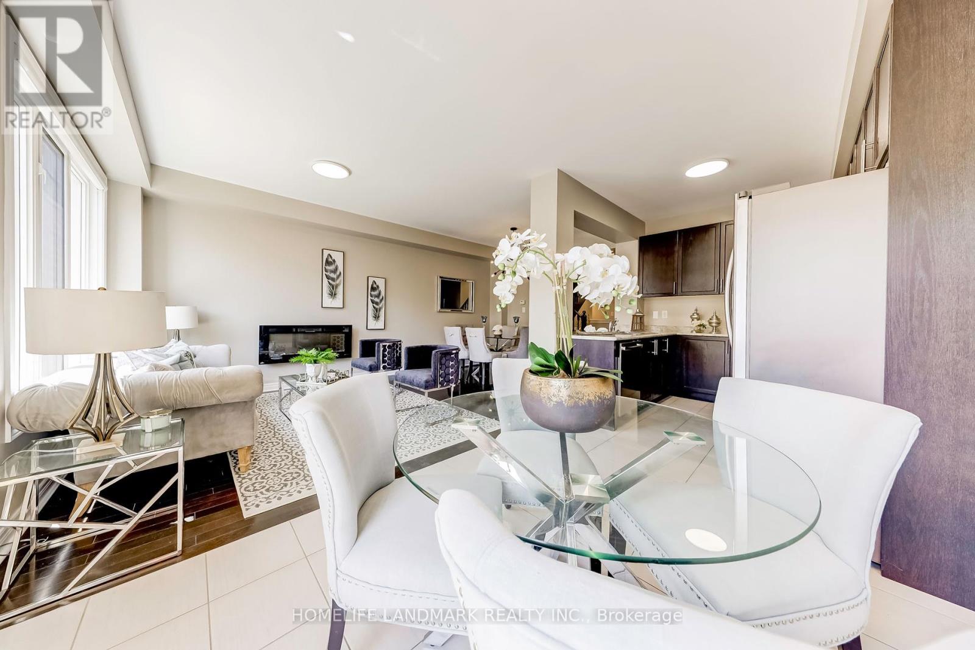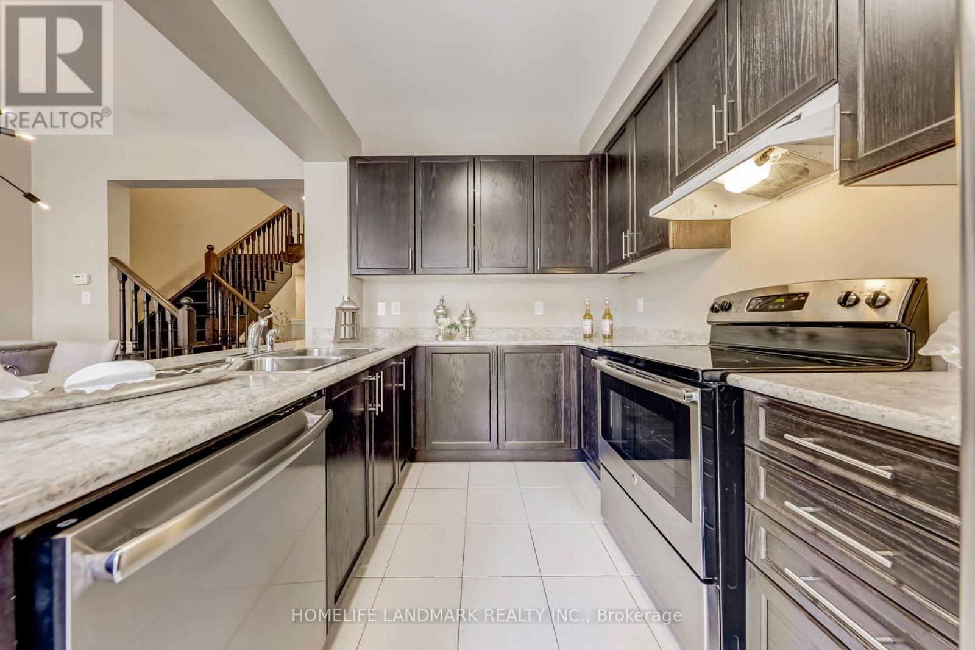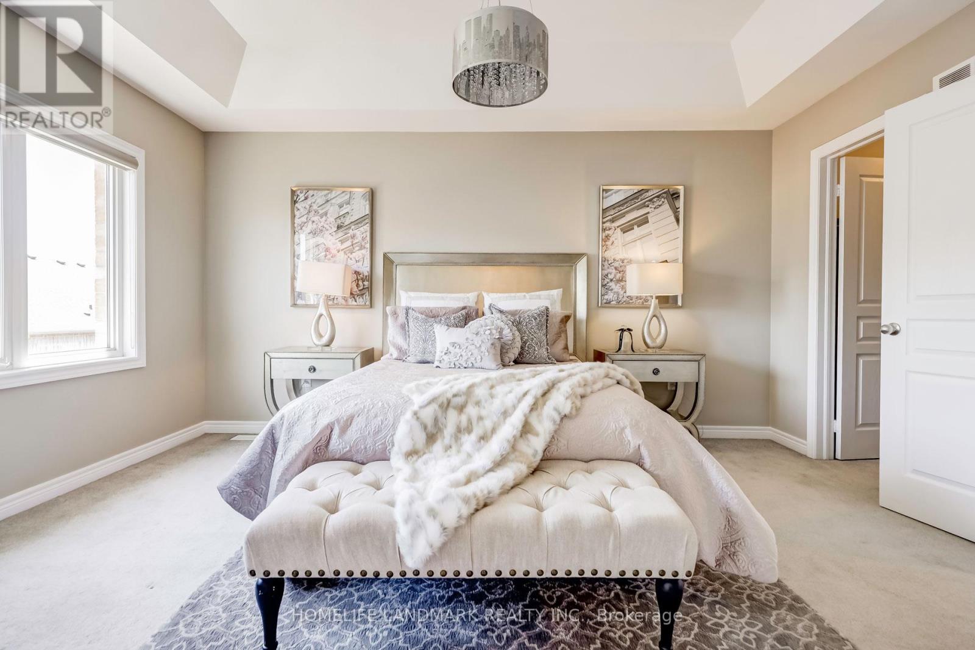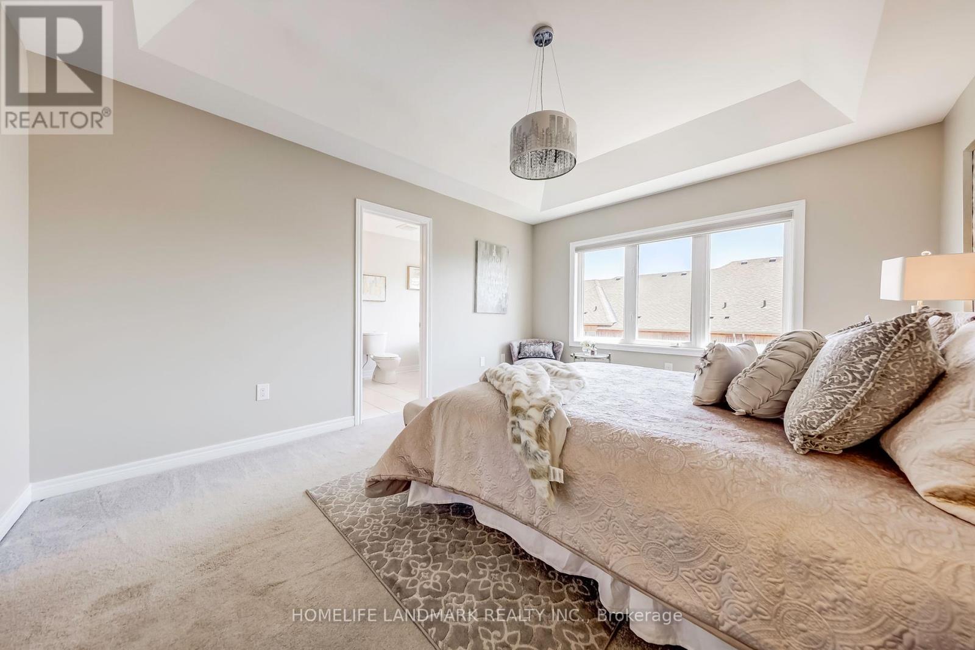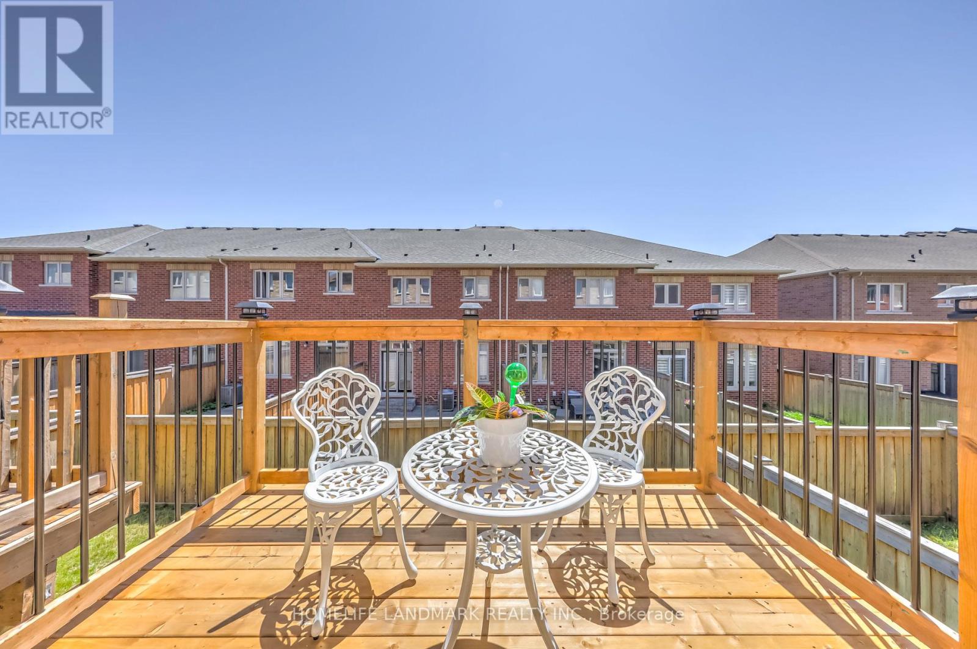3 Bedroom
3 Bathroom
Fireplace
Central Air Conditioning, Ventilation System
Forced Air
$1,199,000
Immaculate freehold townhome in Aurora's sought-after community. Feature bright Walkout Basement. Main floor with 9' ceilings and potlights, dark hardwood floors, and fresh paint throughout. Upgraded Hardwood Stairs And Hardwood Floor On Main Floor and on 2nd Flr Hallway. Stainless steel appliances. Master retreat with 4-piece ensuite and walk-in closet. Garage access from main floor. Steps to park and brand new public school. Quick access to T&T, shopping Centre, Hwy 404, Go transit, and other amenities. **** EXTRAS **** Rare find model in this neighborhood with WALK-OUT basement. Beautiful BRAND NEW Deck (2024). Exceptional Location! Steps To Parks, Schools, Clinic, Walmart, Home Depot, Farm Boy, T&T, Home Sense, Winners, Golf Courses And Many More. (id:27910)
Property Details
|
MLS® Number
|
N8383150 |
|
Property Type
|
Single Family |
|
Community Name
|
Rural Aurora |
|
Parking Space Total
|
3 |
Building
|
Bathroom Total
|
3 |
|
Bedrooms Above Ground
|
3 |
|
Bedrooms Total
|
3 |
|
Appliances
|
Garage Door Opener Remote(s), Water Heater, Dishwasher, Dryer, Garage Door Opener, Range, Refrigerator, Stove, Washer, Window Coverings |
|
Basement Development
|
Unfinished |
|
Basement Features
|
Walk Out |
|
Basement Type
|
N/a (unfinished) |
|
Construction Style Attachment
|
Attached |
|
Cooling Type
|
Central Air Conditioning, Ventilation System |
|
Exterior Finish
|
Brick |
|
Fireplace Present
|
Yes |
|
Foundation Type
|
Concrete |
|
Heating Fuel
|
Natural Gas |
|
Heating Type
|
Forced Air |
|
Stories Total
|
2 |
|
Type
|
Row / Townhouse |
|
Utility Water
|
Municipal Water |
Parking
Land
|
Acreage
|
No |
|
Sewer
|
Sanitary Sewer |
|
Size Irregular
|
20 X 106 Ft |
|
Size Total Text
|
20 X 106 Ft |
Rooms
| Level |
Type |
Length |
Width |
Dimensions |
|
Second Level |
Primary Bedroom |
3.7 m |
4.6 m |
3.7 m x 4.6 m |
|
Second Level |
Bedroom 2 |
2.9 m |
2 m |
2.9 m x 2 m |
|
Second Level |
Bedroom 3 |
2.7 m |
2.9 m |
2.7 m x 2.9 m |
|
Main Level |
Eating Area |
2.4 m |
2.7 m |
2.4 m x 2.7 m |
|
Main Level |
Living Room |
3.4 m |
6.3 m |
3.4 m x 6.3 m |
|
Main Level |
Kitchen |
2.7 m |
3.5 m |
2.7 m x 3.5 m |

