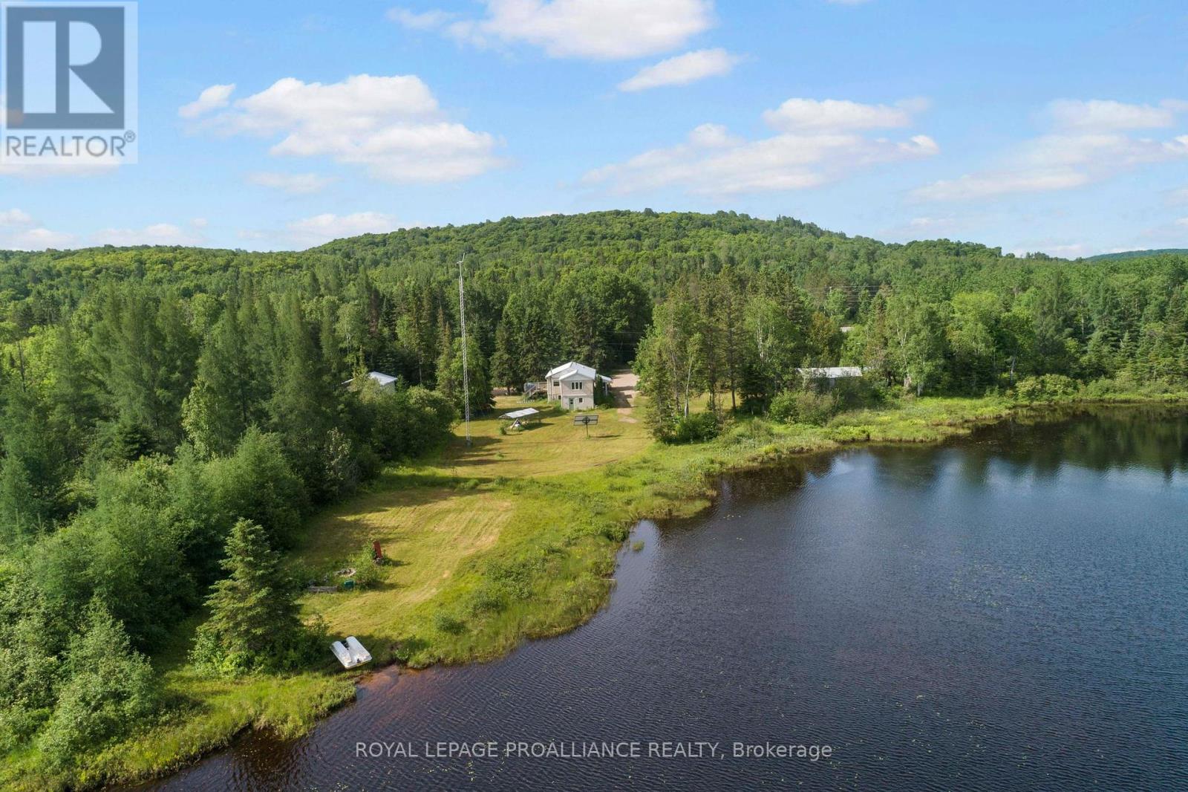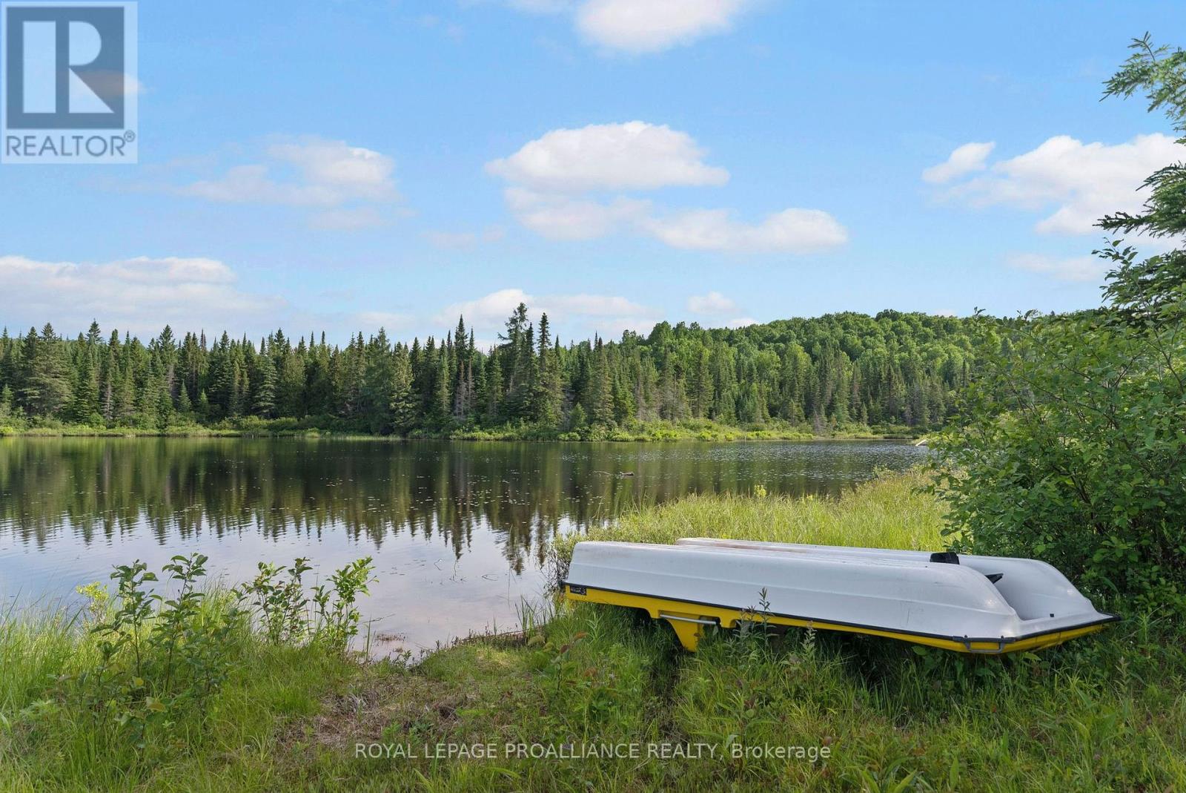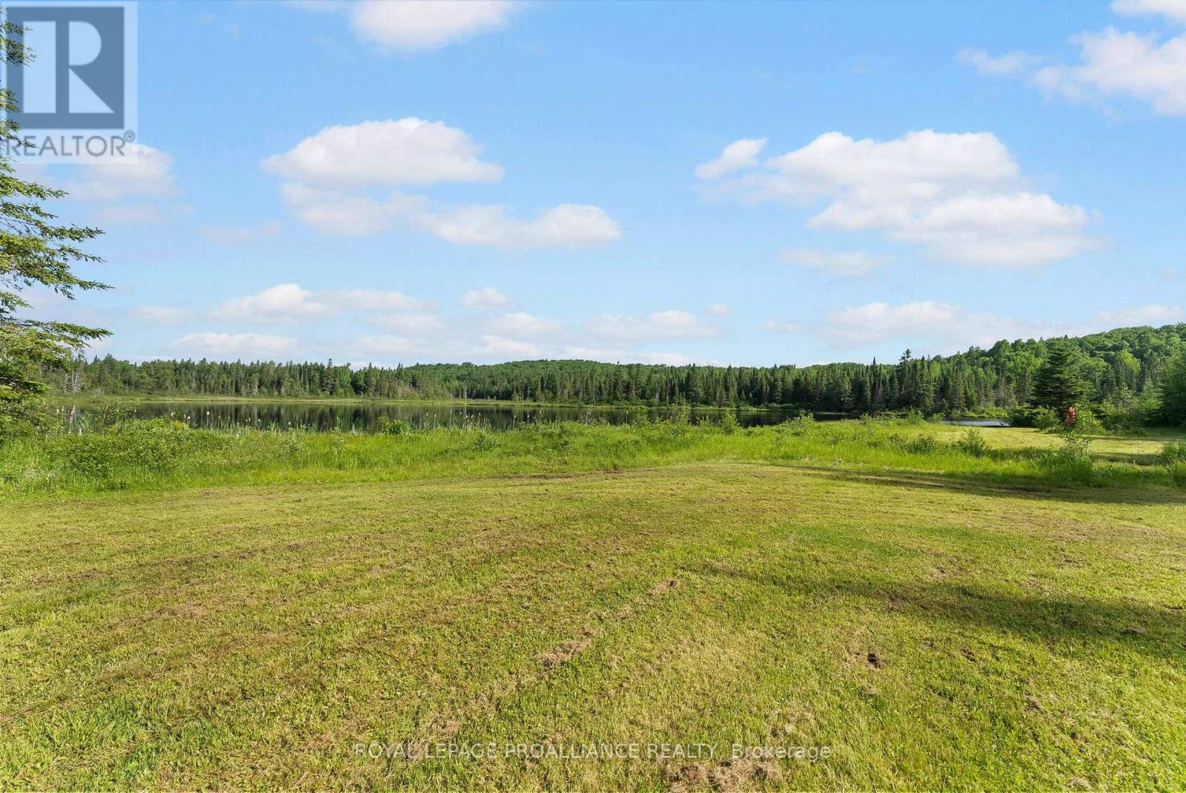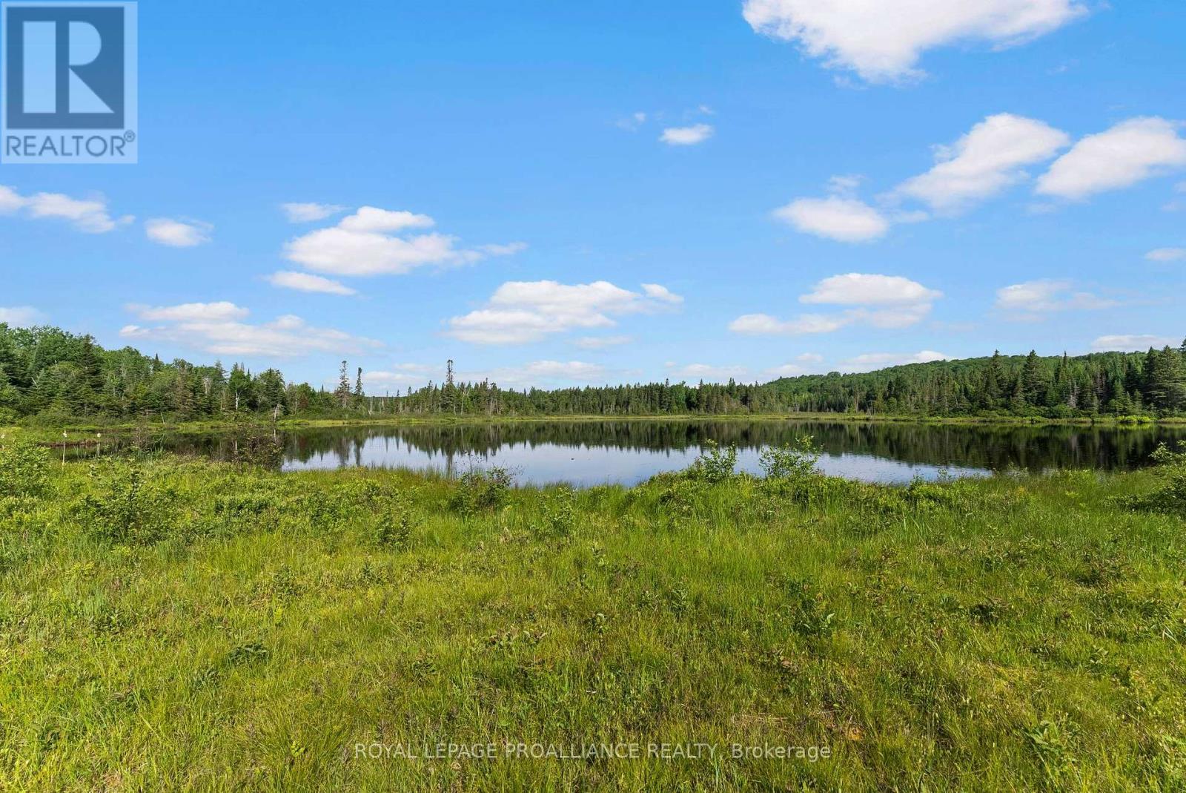4 Bedroom
3 Bathroom
Raised Bungalow
Fireplace
Baseboard Heaters
Waterfront
Acreage
$599,800
Ever want your own lake? Lot size of 4 acres, plus over 180 acres of crown land adjacent to the property, and steps away from the Heritage Trail for snowmobile and ATV recreation what an incredible place! Conveniently located close to amenities and local school, and on a municipally maintained road, just off Highway 127. Huge insulated workshop (35 X 23) and garage, fits 3 cars. Known as Mills Lake (or Helmers Lake), you have your own serene spot for fishing, swimming, and endless exploring of Papineau Creek with a kayak or canoe. The 4-season home provides ample space with approx. 2000 square feet of finished area, including 4 bedrooms, 3 bathrooms, and a walkout lower level. Included in this unique offering is a separate rustic log cabin. This is one you do not want to miss out on. (id:27910)
Property Details
|
MLS® Number
|
X8447390 |
|
Property Type
|
Single Family |
|
Communication Type
|
Internet Access |
|
Features
|
Cul-de-sac, Level Lot, Wooded Area, Level, Solar Equipment |
|
Parking Space Total
|
8 |
|
View Type
|
Direct Water View |
|
Water Front Type
|
Waterfront |
Building
|
Bathroom Total
|
3 |
|
Bedrooms Above Ground
|
2 |
|
Bedrooms Below Ground
|
2 |
|
Bedrooms Total
|
4 |
|
Appliances
|
Dryer, Refrigerator, Stove, Washer |
|
Architectural Style
|
Raised Bungalow |
|
Basement Development
|
Finished |
|
Basement Features
|
Walk Out |
|
Basement Type
|
N/a (finished) |
|
Construction Style Attachment
|
Detached |
|
Exterior Finish
|
Vinyl Siding |
|
Fireplace Present
|
Yes |
|
Fireplace Total
|
1 |
|
Foundation Type
|
Block |
|
Heating Fuel
|
Electric |
|
Heating Type
|
Baseboard Heaters |
|
Stories Total
|
1 |
|
Type
|
House |
Parking
Land
|
Access Type
|
Year-round Access |
|
Acreage
|
Yes |
|
Sewer
|
Septic System |
|
Size Irregular
|
296.27 X 529.35 Ft |
|
Size Total Text
|
296.27 X 529.35 Ft|2 - 4.99 Acres |
|
Surface Water
|
Lake/pond |
Rooms
| Level |
Type |
Length |
Width |
Dimensions |
|
Lower Level |
Other |
7.52 m |
7.01 m |
7.52 m x 7.01 m |
|
Lower Level |
Other |
4.88 m |
3.33 m |
4.88 m x 3.33 m |
|
Lower Level |
Bedroom 3 |
4.22 m |
3.43 m |
4.22 m x 3.43 m |
|
Lower Level |
Bedroom 4 |
3.51 m |
2.74 m |
3.51 m x 2.74 m |
|
Lower Level |
Bathroom |
2.16 m |
2.39 m |
2.16 m x 2.39 m |
|
Main Level |
Kitchen |
6.09 m |
2.34 m |
6.09 m x 2.34 m |
|
Main Level |
Dining Room |
4.6 m |
3.53 m |
4.6 m x 3.53 m |
|
Main Level |
Living Room |
5 m |
4.62 m |
5 m x 4.62 m |
|
Main Level |
Primary Bedroom |
3.86 m |
3.48 m |
3.86 m x 3.48 m |
|
Main Level |
Bedroom 2 |
2.64 m |
3.45 m |
2.64 m x 3.45 m |
|
Main Level |
Bathroom |
0.97 m |
1.12 m |
0.97 m x 1.12 m |
|
Main Level |
Bathroom |
1.47 m |
2.41 m |
1.47 m x 2.41 m |







































