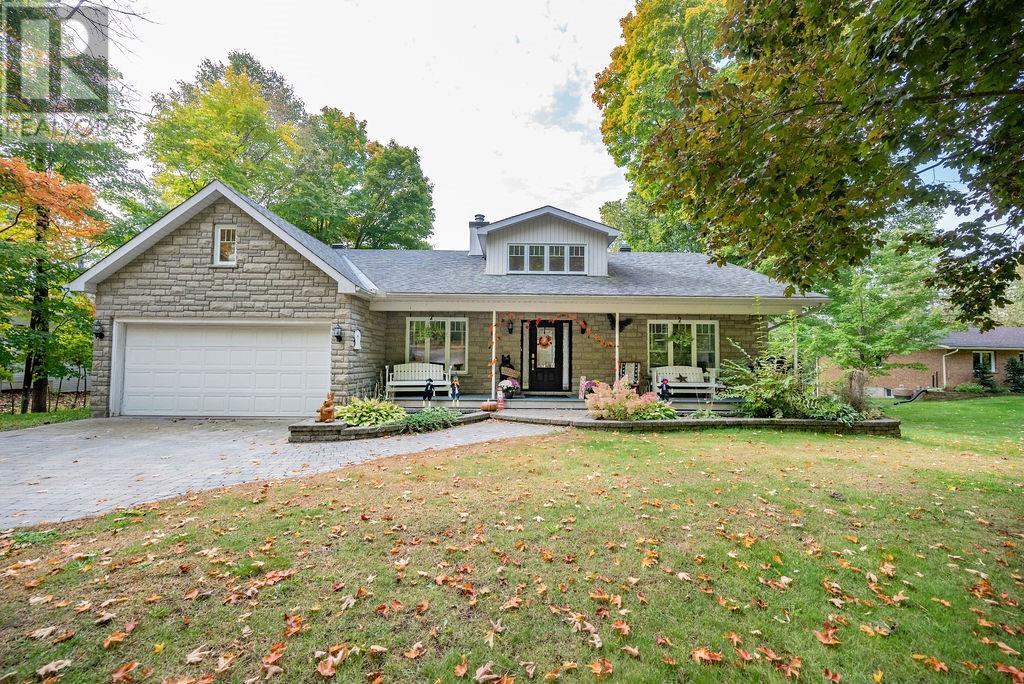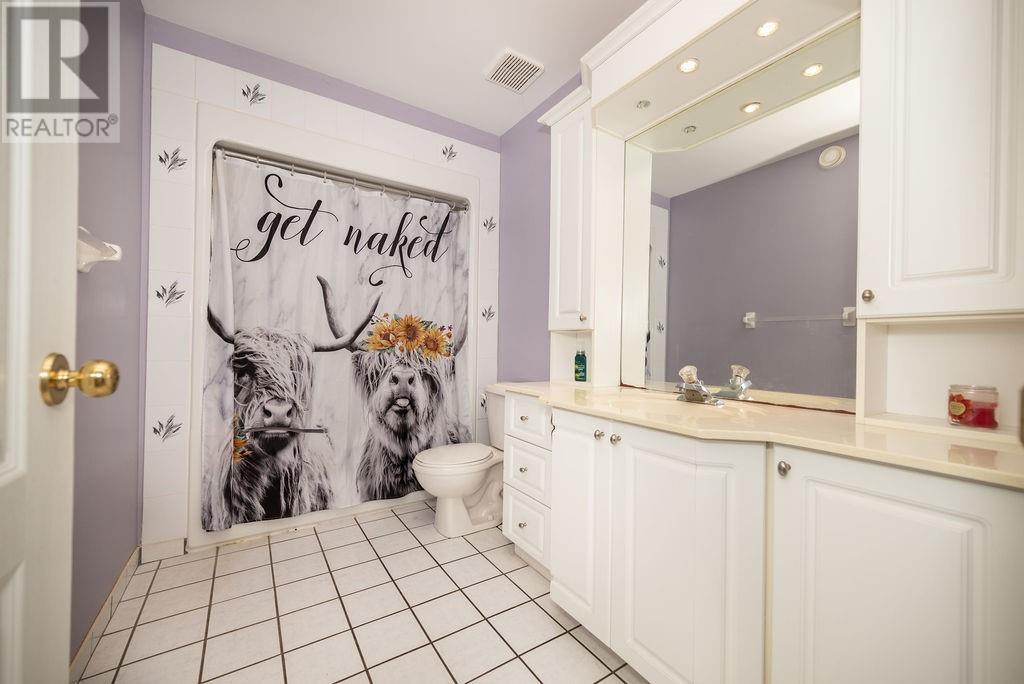29 Holiday Lane Eganville, Ontario K0J 1T0
$999,995Maintenance, Other, See Remarks, Parcel of Tied Land
$200 Yearly
Maintenance, Other, See Remarks, Parcel of Tied Land
$200 YearlyPRICED TO SELL!! Exquisite Waterfront Retreat at 29 Holiday Lane! Discover unparalleled elegance at this stunning property on the coveted Mink Lake. This charming waterfront home boasts 5 spacious bedrooms and 3 full bathrooms ensuring comfort and privacy for family and guests. The in-law suite features a private walkout to the lake creating a perfect sanctuary. Enjoy outdoor living with a beautifully appointed deck, gazebo & an aluminum 40 ft dock ideal for relaxing by the water. A custom-made 5 ft raft enhances your lakeside experience while an ice shack awaits for winter ice fishing adventures. This property also includes an attached 2-car garage alongside a bonus 3-car garage providing ample space for vehicles and storage. With breathtaking views and direct access to the water this home is a rare gem. Perfect for family gatherings or serene getaways, embrace a lifestyle of leisure and tranquility at Mink Lake. Don’t miss this incredible opportunity to own your dream property! (id:28469)
Property Details
| MLS® Number | 1416270 |
| Property Type | Single Family |
| Neigbourhood | Mink Lake |
| AmenitiesNearBy | Golf Nearby, Shopping |
| Features | Flat Site, Balcony, Gazebo |
| ParkingSpaceTotal | 20 |
| StorageType | Storage Shed |
| WaterFrontType | Waterfront On Lake |
Building
| BathroomTotal | 3 |
| BedroomsAboveGround | 3 |
| BedroomsBelowGround | 2 |
| BedroomsTotal | 5 |
| Appliances | Refrigerator, Dishwasher, Microwave Range Hood Combo, Stove |
| ArchitecturalStyle | Bungalow |
| BasementDevelopment | Finished |
| BasementType | Full (finished) |
| ConstructedDate | 2004 |
| ConstructionStyleAttachment | Detached |
| CoolingType | None |
| ExteriorFinish | Stone, Siding |
| FlooringType | Carpeted, Hardwood, Ceramic |
| FoundationType | Poured Concrete |
| HeatingFuel | Propane, Wood |
| HeatingType | Forced Air, Other |
| StoriesTotal | 1 |
| Type | House |
| UtilityWater | Drilled Well |
Parking
| Attached Garage | |
| Detached Garage |
Land
| Acreage | No |
| LandAmenities | Golf Nearby, Shopping |
| LandscapeFeatures | Landscaped |
| Sewer | Septic System |
| SizeDepth | 450 Ft ,8 In |
| SizeFrontage | 95 Ft |
| SizeIrregular | 95.01 Ft X 450.69 Ft (irregular Lot) |
| SizeTotalText | 95.01 Ft X 450.69 Ft (irregular Lot) |
| ZoningDescription | Residential |
Rooms
| Level | Type | Length | Width | Dimensions |
|---|---|---|---|---|
| Lower Level | Full Bathroom | 10'0" x 7'6" | ||
| Lower Level | Bedroom | 14'6" x 13'6" | ||
| Lower Level | Bedroom | 16'0" x 12'6" | ||
| Lower Level | Kitchen | 18'0" x 15'0" | ||
| Lower Level | Family Room | 19'6" x 18'0" | ||
| Main Level | Living Room | 24'6" x 15'0" | ||
| Main Level | Kitchen | 16'0" x 9'0" | ||
| Main Level | Foyer | 16'0" x 10'0" | ||
| Main Level | Dining Room | 16'0" x 7'0" | ||
| Main Level | Laundry Room | 10'4" x 7'2" | ||
| Main Level | Bedroom | 10'8" x 9'9" | ||
| Main Level | Bedroom | 13'7" x 10'0" | ||
| Main Level | Primary Bedroom | 15'0" x 11'6" | ||
| Main Level | 3pc Ensuite Bath | 9'0" x 7'10" | ||
| Main Level | Full Bathroom | 10'6" x 7'6" |
































