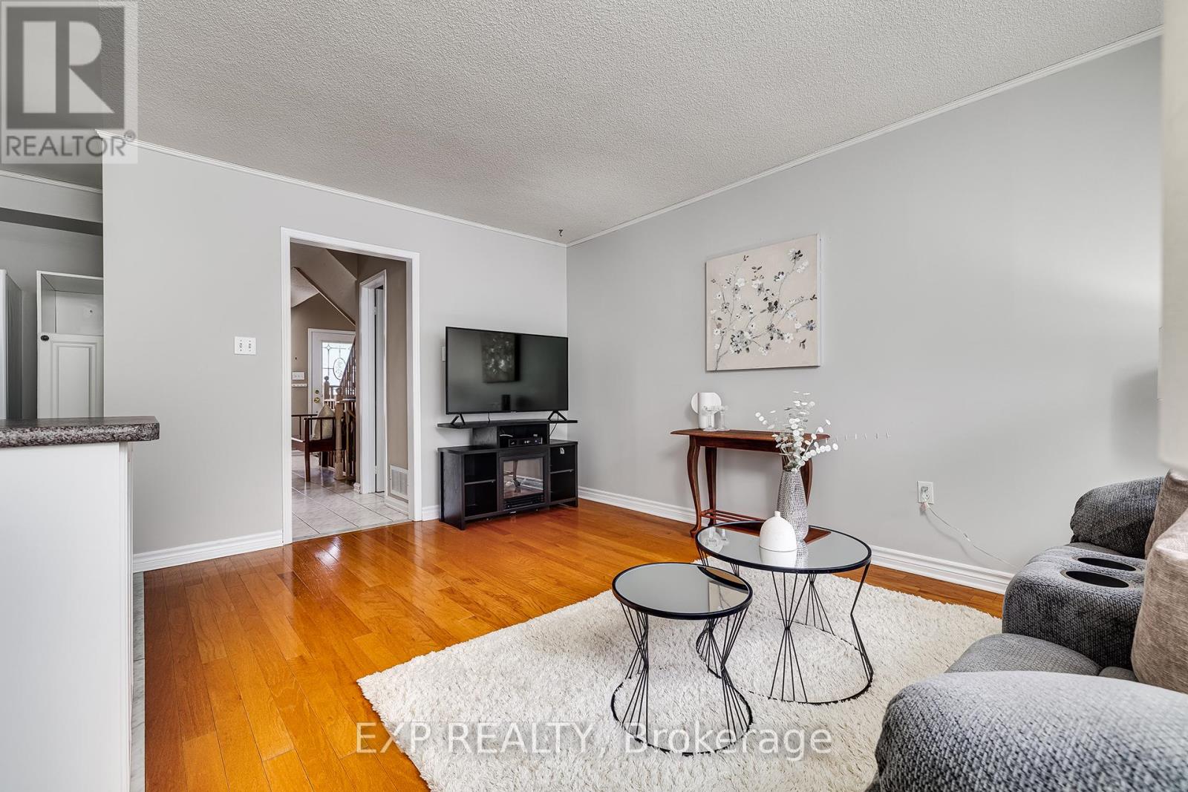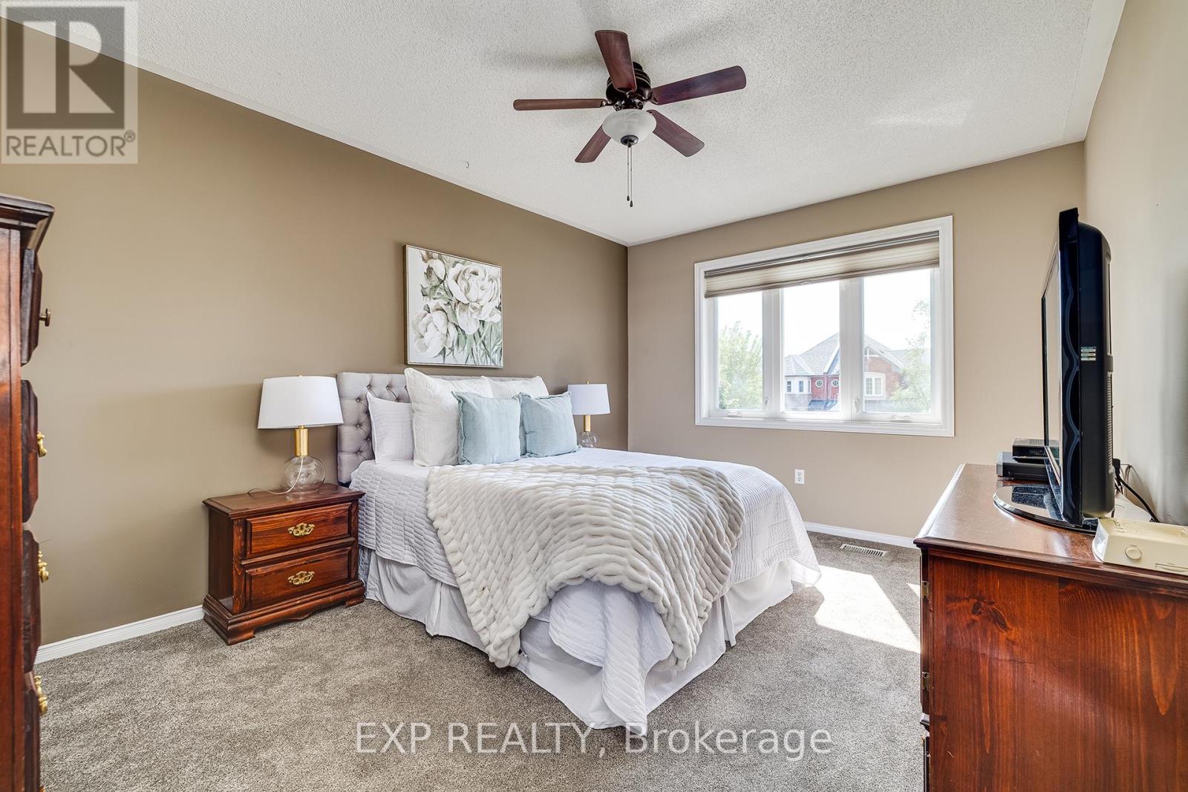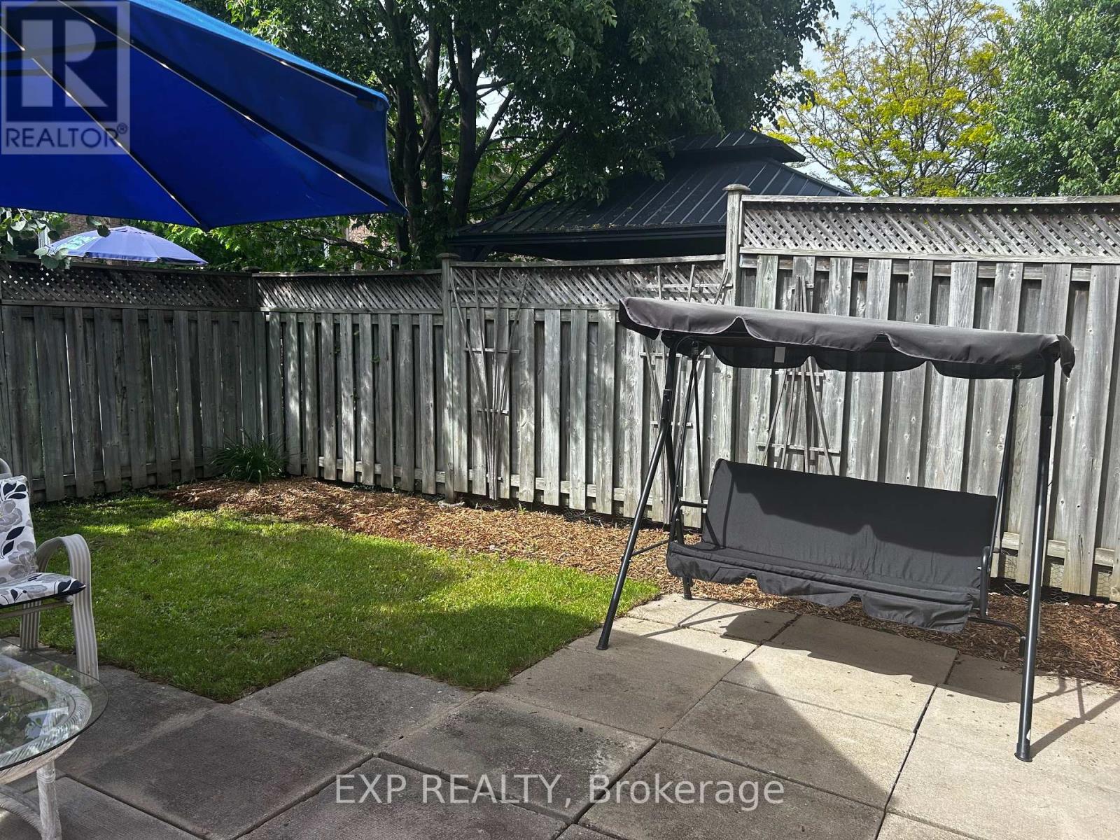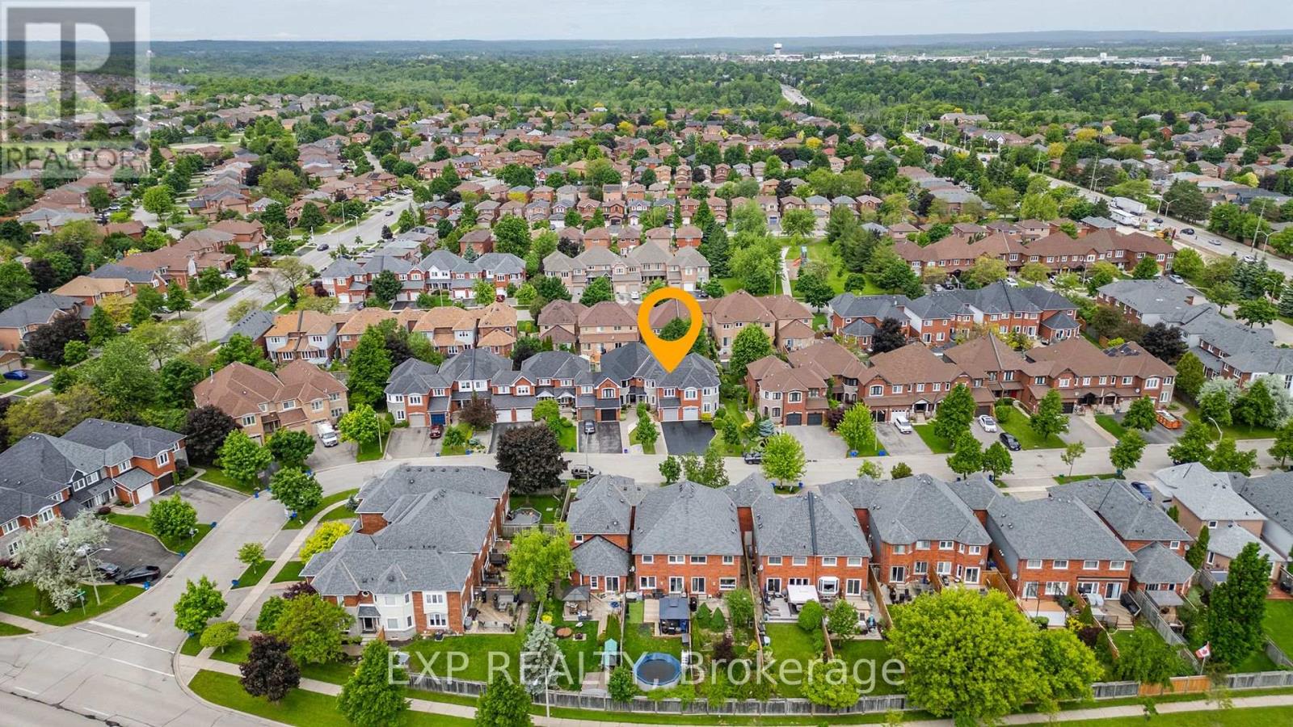3 Bedroom
3 Bathroom
Central Air Conditioning
Forced Air
$910,000
Welcome to 29 James Young Dr, Georgetown a stunning family home with an inviting layout and modern updates throughout. The main floor boasts a spacious living room, a cozy family room, a formal dining room, a bright breakfast area, a contemporary kitchen renovated in 2022, and a convenient 2-piece bathroom. Ascend to the second floor to find a luxurious primary bedroom with a 4-piece ensuite, two additional bedrooms, a versatile den, a 4-piece bathroom, and a laundry room. The fully finished basement, renovated in 2019, features a chic bar, a generous rec room, and ample storage space, along with a bathroom rough-in. Key updates include a new furnace and AC in 2019, new windows in 2016 (excluding the family room window at the back), a new dishwasher in 2023, a new fridge in 2021, and a new stove in 2018. The roof, replaced in 2012, has been recently inspected and is in excellent condition. Enjoy the plush comfort of new upstairs carpeting installed in 2022, and the fresh sinks and toilets added in 2023. This well-maintained home offers the perfect blend of style, comfort, and convenience for modern living. (id:27910)
Property Details
|
MLS® Number
|
W8416556 |
|
Property Type
|
Single Family |
|
Community Name
|
Georgetown |
|
Amenities Near By
|
Hospital, Park, Place Of Worship, Schools |
|
Community Features
|
Community Centre |
|
Parking Space Total
|
4 |
Building
|
Bathroom Total
|
3 |
|
Bedrooms Above Ground
|
3 |
|
Bedrooms Total
|
3 |
|
Appliances
|
Dishwasher, Dryer, Refrigerator, Stove, Washer |
|
Basement Development
|
Finished |
|
Basement Type
|
Full (finished) |
|
Construction Style Attachment
|
Attached |
|
Cooling Type
|
Central Air Conditioning |
|
Exterior Finish
|
Brick |
|
Foundation Type
|
Poured Concrete |
|
Heating Fuel
|
Natural Gas |
|
Heating Type
|
Forced Air |
|
Stories Total
|
2 |
|
Type
|
Row / Townhouse |
|
Utility Water
|
Municipal Water |
Parking
Land
|
Acreage
|
No |
|
Land Amenities
|
Hospital, Park, Place Of Worship, Schools |
|
Sewer
|
Sanitary Sewer |
|
Size Irregular
|
23.56 X 108.43 Ft |
|
Size Total Text
|
23.56 X 108.43 Ft|under 1/2 Acre |
Rooms
| Level |
Type |
Length |
Width |
Dimensions |
|
Second Level |
Bedroom 2 |
2.82 m |
4.32 m |
2.82 m x 4.32 m |
|
Second Level |
Bedroom 3 |
2.69 m |
3.3 m |
2.69 m x 3.3 m |
|
Second Level |
Den |
2.79 m |
3.02 m |
2.79 m x 3.02 m |
|
Second Level |
Laundry Room |
1.6 m |
2.59 m |
1.6 m x 2.59 m |
|
Second Level |
Primary Bedroom |
3.4 m |
4.62 m |
3.4 m x 4.62 m |
|
Basement |
Recreational, Games Room |
5.36 m |
7.57 m |
5.36 m x 7.57 m |
|
Main Level |
Eating Area |
2.51 m |
2.13 m |
2.51 m x 2.13 m |
|
Main Level |
Dining Room |
3.05 m |
2.77 m |
3.05 m x 2.77 m |
|
Main Level |
Family Room |
3.02 m |
4.55 m |
3.02 m x 4.55 m |
|
Main Level |
Kitchen |
2.51 m |
3.86 m |
2.51 m x 3.86 m |
|
Main Level |
Living Room |
4.17 m |
3.02 m |
4.17 m x 3.02 m |








































