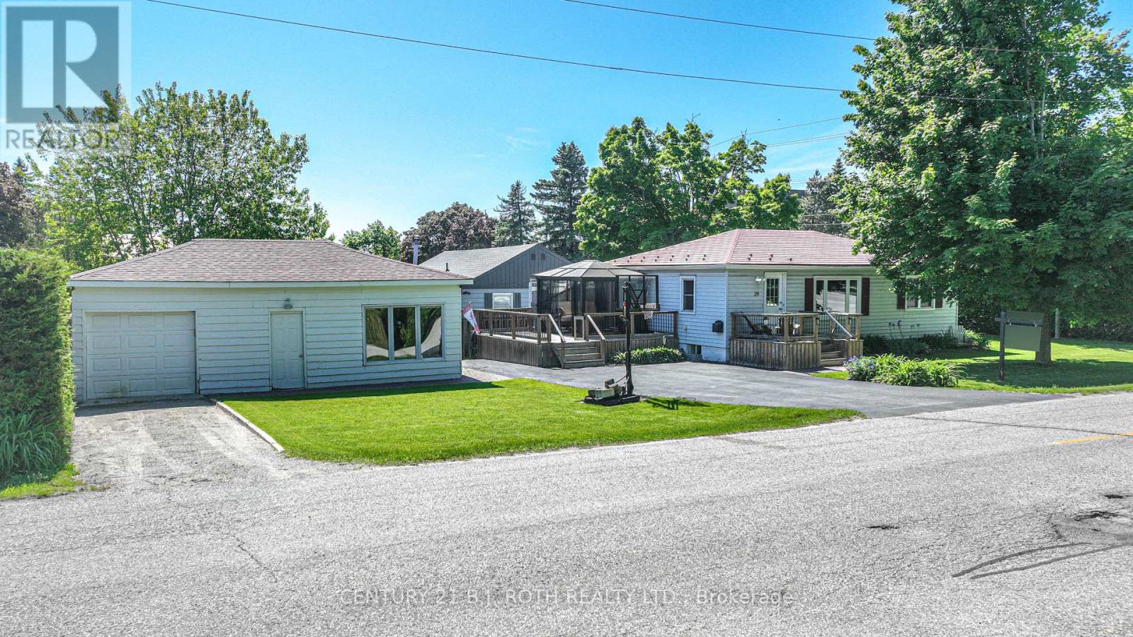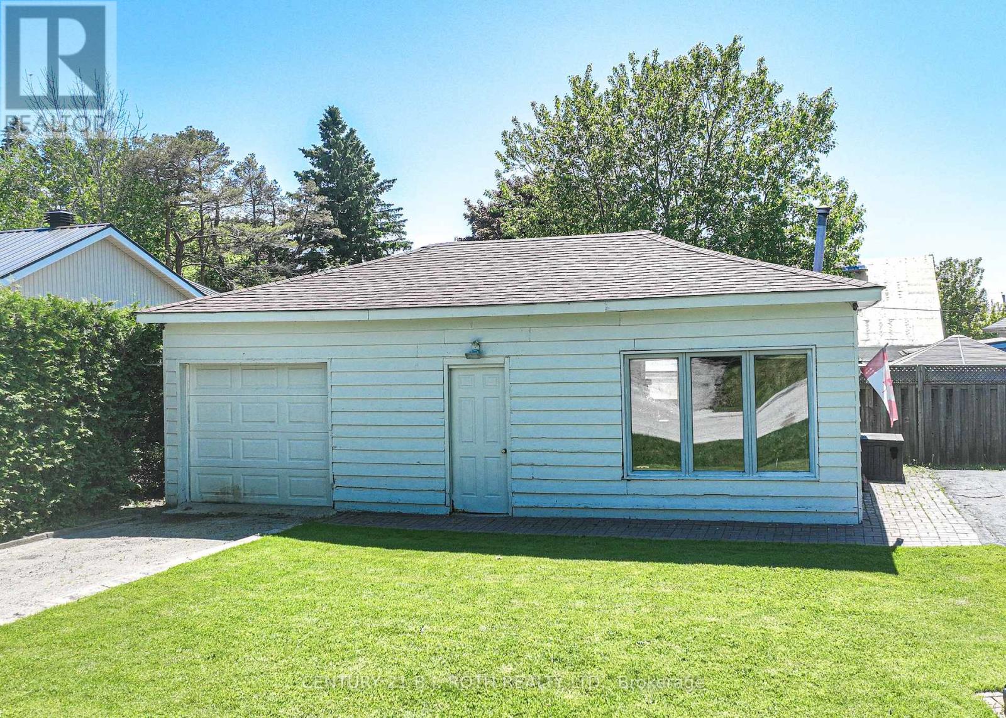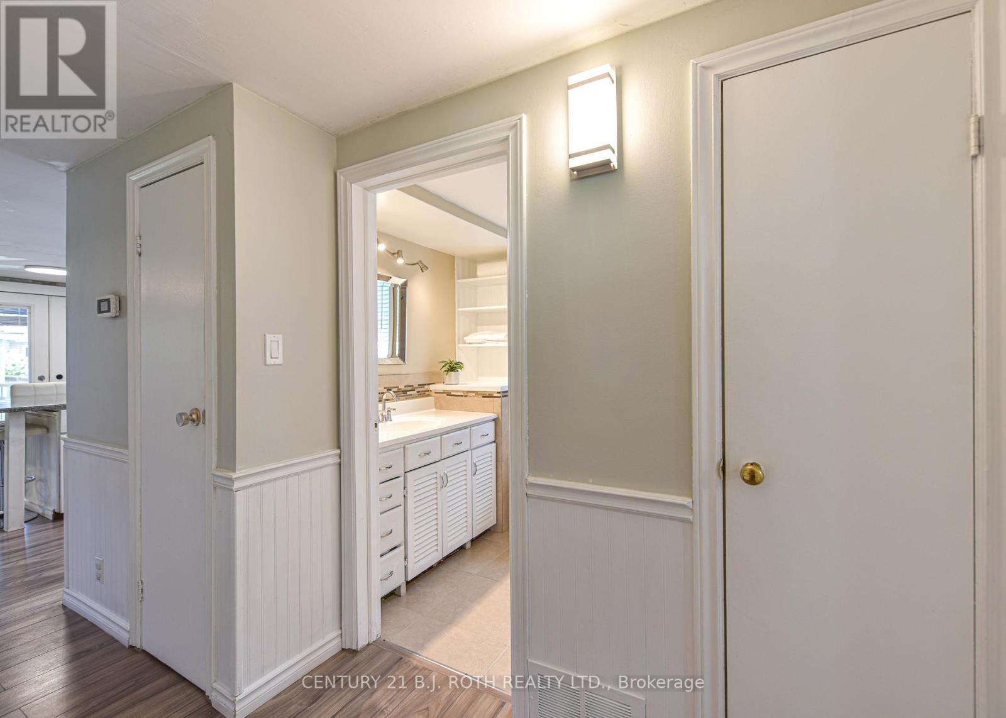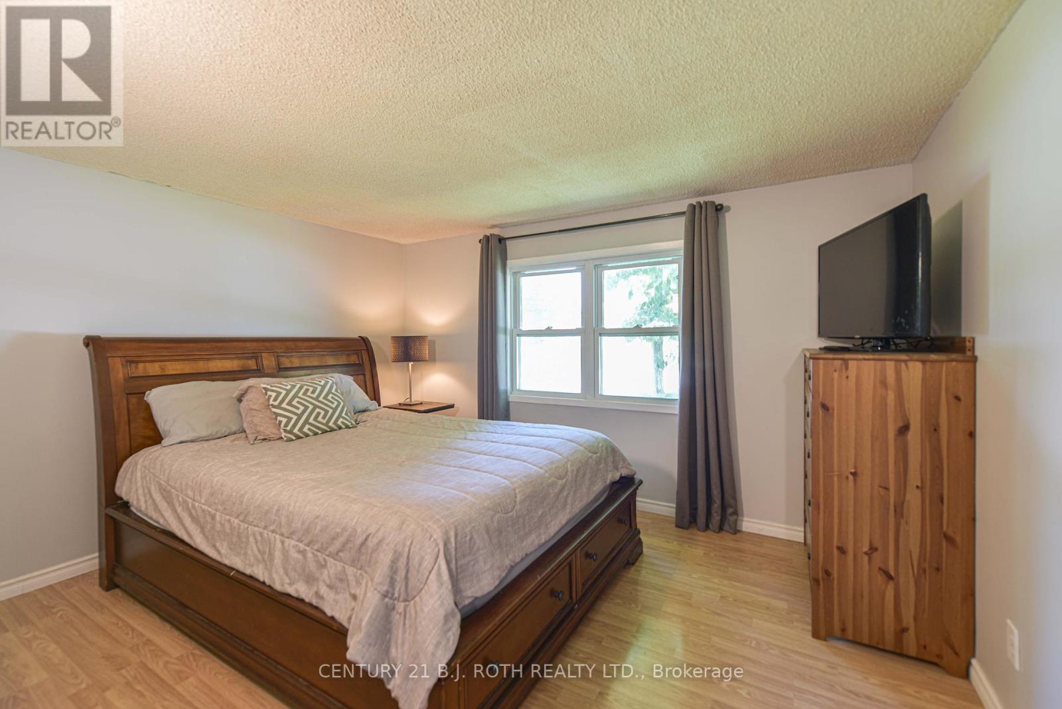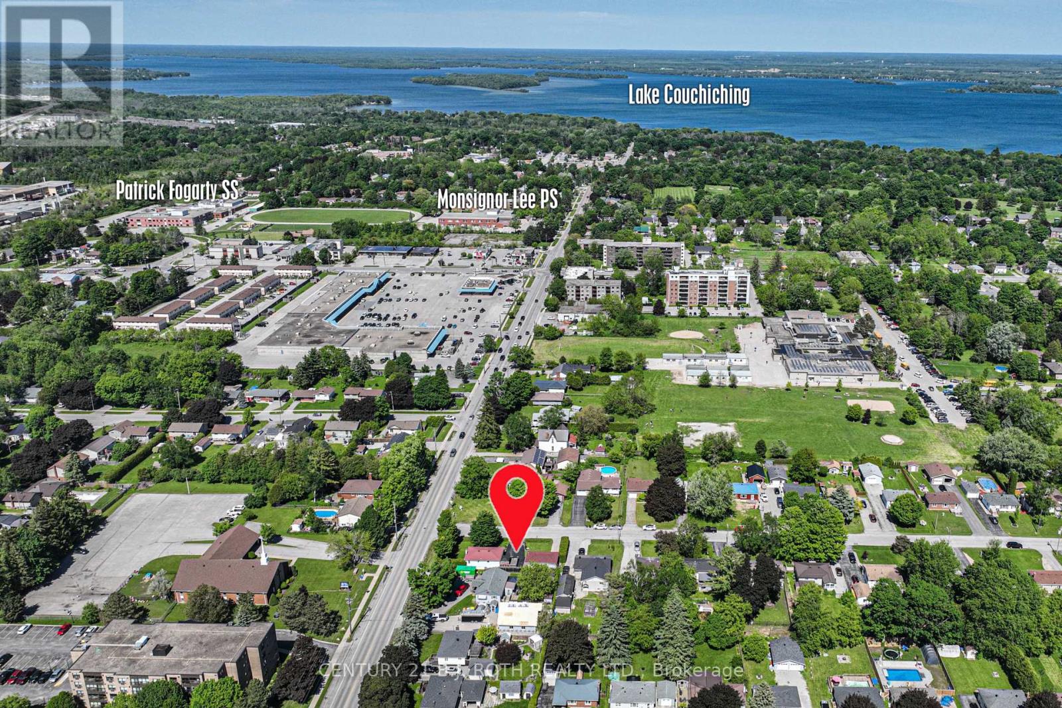4 Bedroom
2 Bathroom
Bungalow
Fireplace
Central Air Conditioning
Forced Air
Landscaped
$629,000
Starting out, downsizing or investing? Need a shop? This North Ward Bungalow is a must see! Featuring 2 driveways with parking for 4 or 5 vehicles plus a detached 20' x 32' insulated garage and workshop with newer shingles (2023), natural gas heat and upgraded electric panel. The cozy home is carpet free and has a bright open concept living area, kitchen with walk-out to a spacious deck and 2 bedrooms on the main level. Downstairs offers a family room with natural gas fireplace, 2 additional bedrooms and a second full bathroom. The laundry/furnace room also has rough in plumbing and hydro for in-law, extended family or rental potential. New central air (2023), metal roof, and great curb appeal with a level 130' x 51' hedged and fenced lot with easy care perennial garden. Close to shopping, schools, transit and parks. (id:27910)
Property Details
|
MLS® Number
|
S8395024 |
|
Property Type
|
Single Family |
|
Community Name
|
Orillia |
|
Amenities Near By
|
Hospital, Public Transit, Park |
|
Community Features
|
Community Centre |
|
Features
|
Level Lot, Carpet Free |
|
Parking Space Total
|
6 |
|
Structure
|
Deck |
Building
|
Bathroom Total
|
2 |
|
Bedrooms Above Ground
|
4 |
|
Bedrooms Total
|
4 |
|
Appliances
|
Water Heater, Garage Door Opener Remote(s), Dishwasher, Dryer, Garage Door Opener, Microwave, Oven, Range, Refrigerator, Stove, Wall Mounted Tv, Washer, Window Coverings |
|
Architectural Style
|
Bungalow |
|
Basement Development
|
Finished |
|
Basement Type
|
Full (finished) |
|
Construction Style Attachment
|
Detached |
|
Cooling Type
|
Central Air Conditioning |
|
Exterior Finish
|
Vinyl Siding |
|
Fireplace Present
|
Yes |
|
Foundation Type
|
Block |
|
Heating Fuel
|
Natural Gas |
|
Heating Type
|
Forced Air |
|
Stories Total
|
1 |
|
Type
|
House |
|
Utility Water
|
Municipal Water |
Parking
Land
|
Acreage
|
No |
|
Land Amenities
|
Hospital, Public Transit, Park |
|
Landscape Features
|
Landscaped |
|
Sewer
|
Sanitary Sewer |
|
Size Irregular
|
39.85 X 15.79 M |
|
Size Total Text
|
39.85 X 15.79 M|under 1/2 Acre |
Rooms
| Level |
Type |
Length |
Width |
Dimensions |
|
Basement |
Family Room |
3.35 m |
5.79 m |
3.35 m x 5.79 m |
|
Basement |
Bedroom 3 |
4.42 m |
3.05 m |
4.42 m x 3.05 m |
|
Basement |
Bedroom 4 |
4.42 m |
2.44 m |
4.42 m x 2.44 m |
|
Basement |
Laundry Room |
2.13 m |
2.54 m |
2.13 m x 2.54 m |
|
Main Level |
Living Room |
3.45 m |
4.06 m |
3.45 m x 4.06 m |
|
Main Level |
Kitchen |
3.4 m |
5.18 m |
3.4 m x 5.18 m |
|
Main Level |
Primary Bedroom |
3.45 m |
3.78 m |
3.45 m x 3.78 m |
|
Main Level |
Bedroom 2 |
3.17 m |
2.74 m |
3.17 m x 2.74 m |

