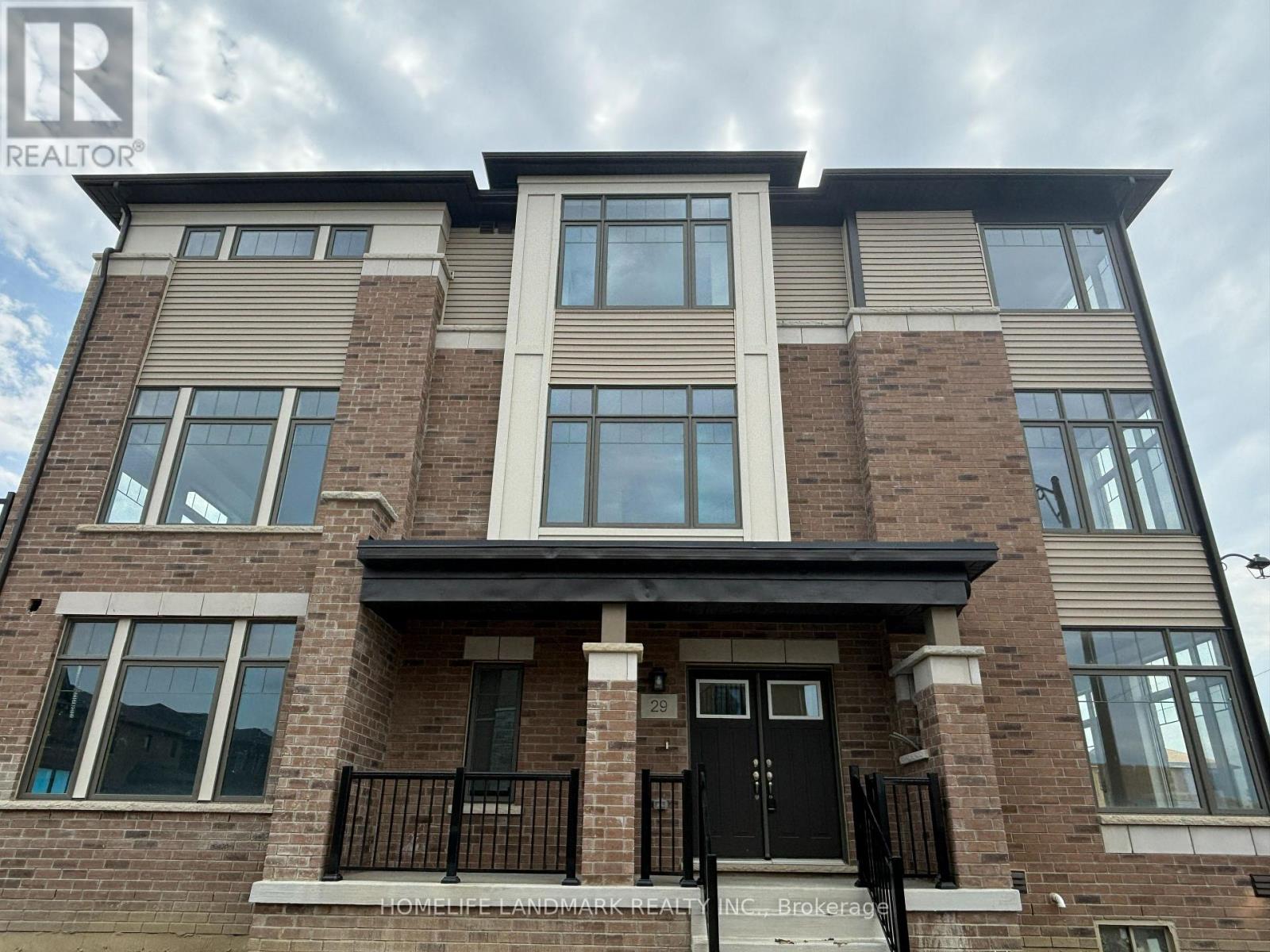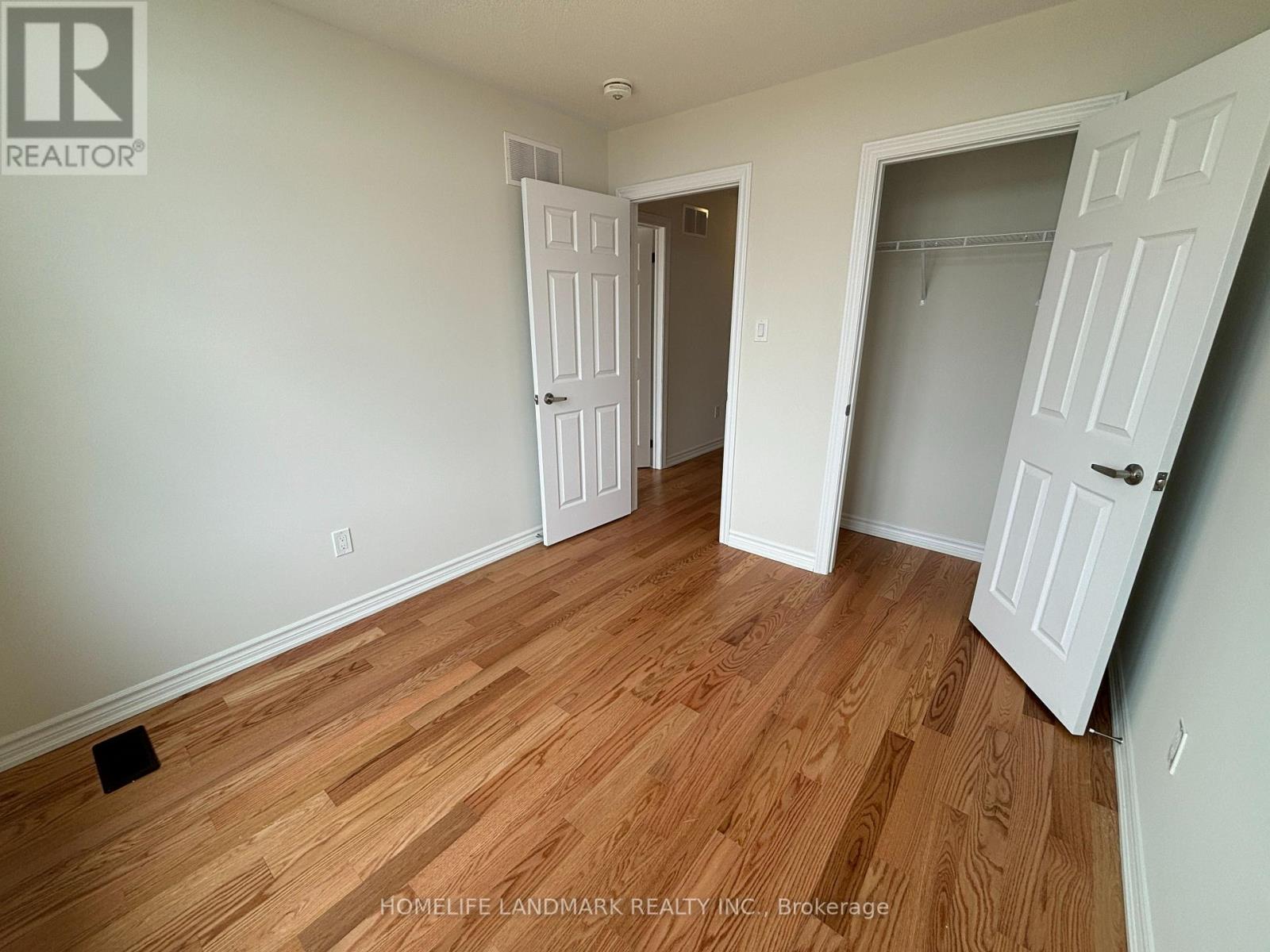3 Bedroom
4 Bathroom
Fireplace
Central Air Conditioning
Forced Air
$3,800 Monthly
Brand New End Unit Townhome, Large 2550 Sqft With 3 Bedroom 4 Washroom, Double door entry, Double Car Garage, Hardwood Flooring Throughout, 9 Ft Ceiling On 1st and 2nd Floor, Huge Great/Dining/Kitchen Area, Large Balcony Accessible From Kitchen, Electrical Fireplace, Master bedroom with a 5 Pc EnSite/Double Sink/His & Her Walk-in closets, Close To Hwy 10 and 410. **** EXTRAS **** Fridge, Stove, Dishwasher, Washer & Dryer, Electric Light Fixtures, Window Coverings. (id:27910)
Property Details
|
MLS® Number
|
W8363772 |
|
Property Type
|
Single Family |
|
Community Name
|
Rural Caledon |
|
Features
|
In Suite Laundry |
|
Parking Space Total
|
4 |
Building
|
Bathroom Total
|
4 |
|
Bedrooms Above Ground
|
3 |
|
Bedrooms Total
|
3 |
|
Basement Development
|
Unfinished |
|
Basement Type
|
N/a (unfinished) |
|
Construction Style Attachment
|
Attached |
|
Cooling Type
|
Central Air Conditioning |
|
Exterior Finish
|
Brick |
|
Fireplace Present
|
Yes |
|
Fireplace Total
|
1 |
|
Foundation Type
|
Concrete |
|
Heating Fuel
|
Natural Gas |
|
Heating Type
|
Forced Air |
|
Stories Total
|
3 |
|
Type
|
Row / Townhouse |
|
Utility Water
|
Municipal Water |
Parking
Land
|
Acreage
|
No |
|
Sewer
|
Sanitary Sewer |
Rooms
| Level |
Type |
Length |
Width |
Dimensions |
|
Second Level |
Great Room |
|
|
Measurements not available |
|
Second Level |
Dining Room |
|
|
Measurements not available |
|
Second Level |
Kitchen |
|
|
Measurements not available |
|
Second Level |
Eating Area |
|
|
Measurements not available |
|
Third Level |
Primary Bedroom |
|
|
Measurements not available |
|
Third Level |
Bedroom 2 |
|
|
Measurements not available |
|
Third Level |
Bedroom 3 |
|
|
Measurements not available |
|
Basement |
Utility Room |
|
|
Measurements not available |
|
Ground Level |
Recreational, Games Room |
|
|
Measurements not available |
|
Ground Level |
Laundry Room |
|
|
Measurements not available |



































