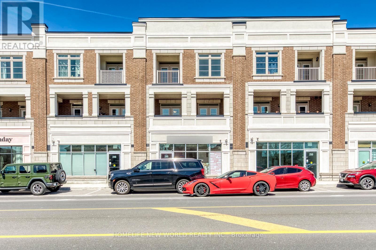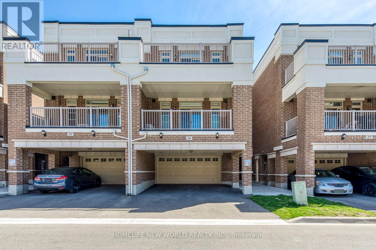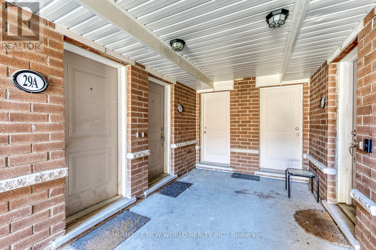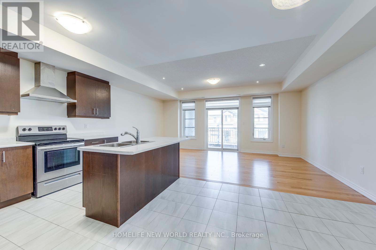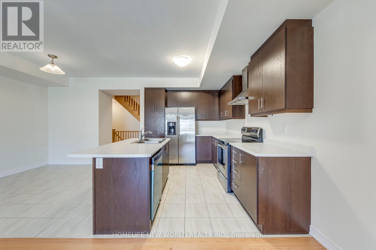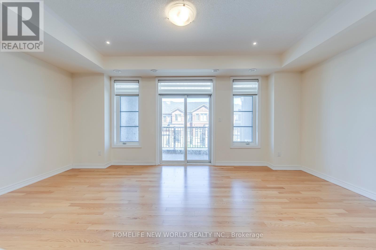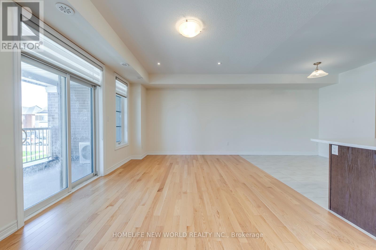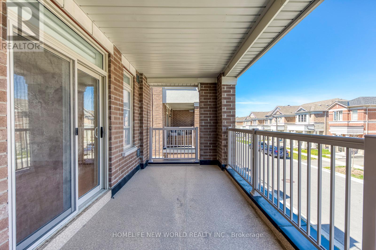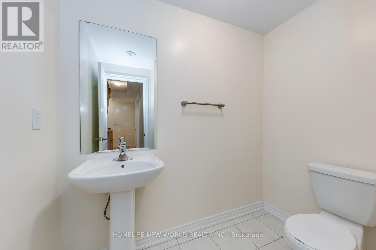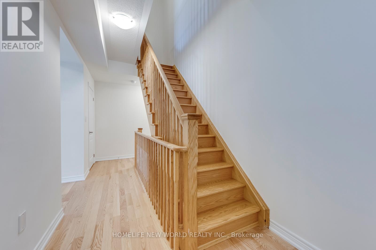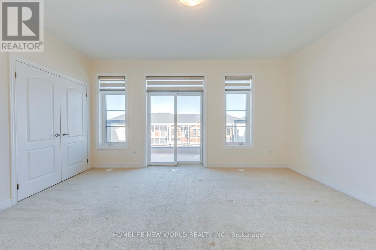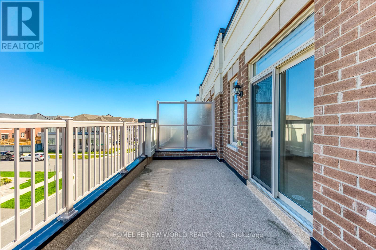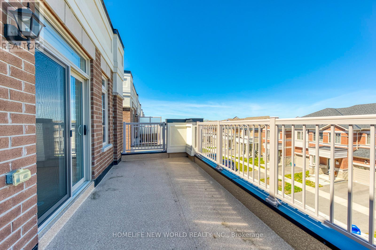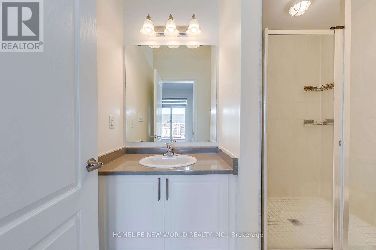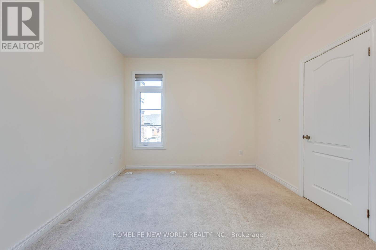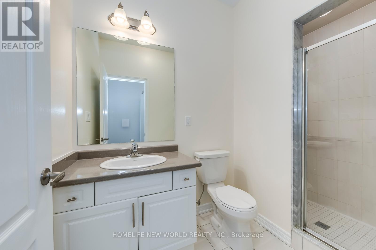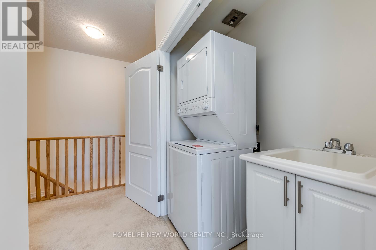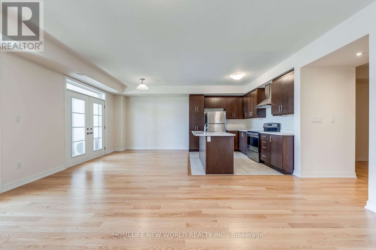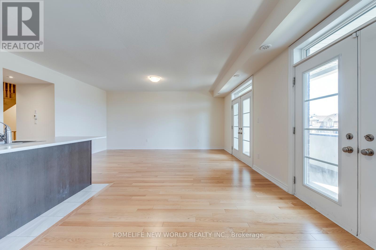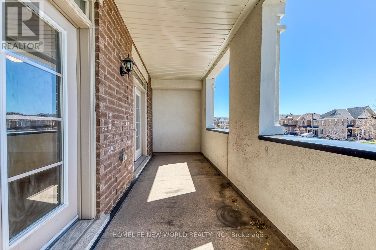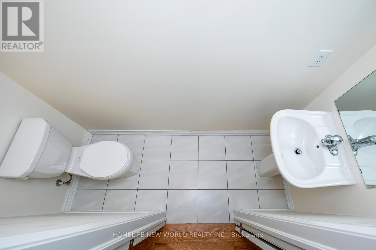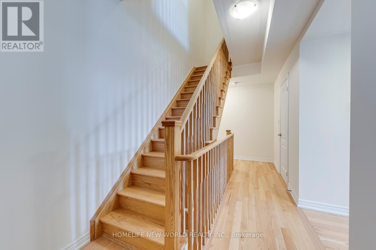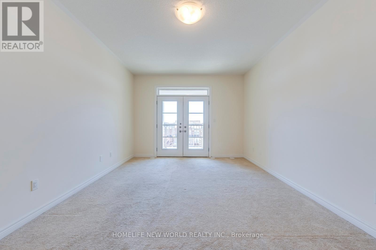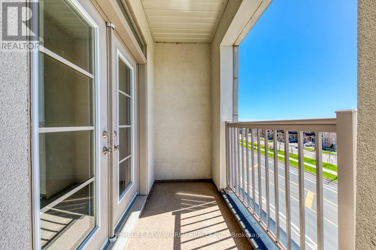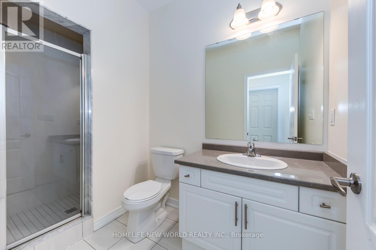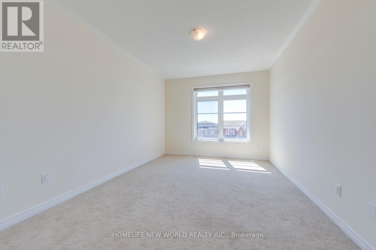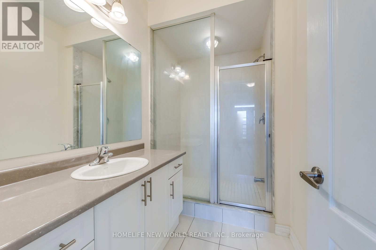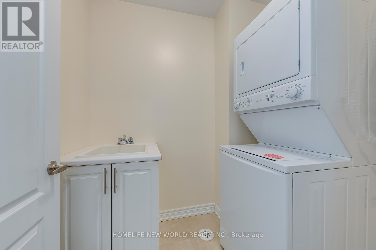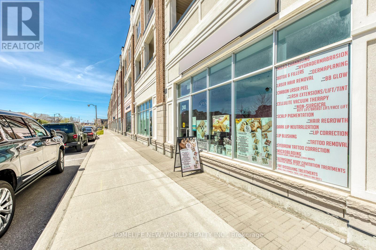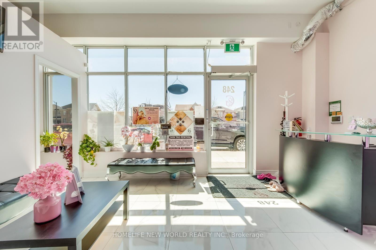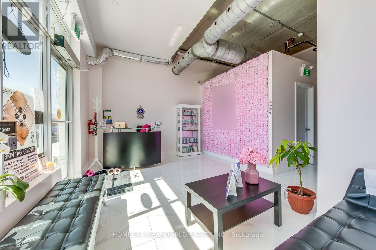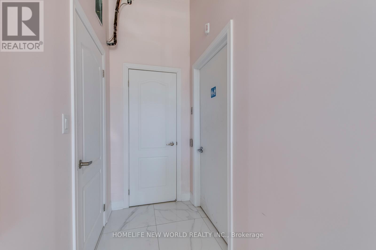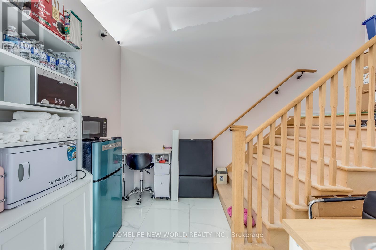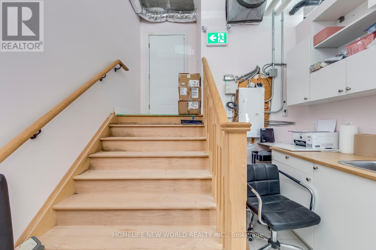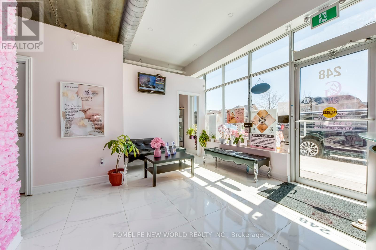4 Bedroom
7 Bathroom
Forced Air
$1,599,000
4000 square feet in total, comprising three self-contained units within one freehold townhouse! Arista Homes' most popular livework concept includes: one bright street-front commercial/finished space (over 800 square feet), along with two two-bedroom residential suites (measuring 1533 square feet and 1663 square feet respectively). Each unit has separate entries. The residential suites boast 9-foot ceilings, ensuite laundries (two in total), 2.5 baths each, and numerous terraces/balconies. Additionally, there's a double garage plus four driveway parking spaces (six spots in total). Conveniently located near a mall, restaurants, Highway 407, and transit, this property offers stable rental income. **** EXTRAS **** 3-Furnaces with 3 AC, 3-Elec/Breaker Panels, Oak Sairs, 3-Hot Wtr Heaters(Rentals).Garage Door Opener & Remote, 3 Gas Meters, 3 Hydro Meters, 3 Water Meters. (id:27910)
Property Details
|
MLS® Number
|
N8282296 |
|
Property Type
|
Multi-family |
|
Community Name
|
Box Grove |
|
ParkingSpaceTotal
|
6 |
Building
|
BathroomTotal
|
7 |
|
BedroomsAboveGround
|
4 |
|
BedroomsTotal
|
4 |
|
Amenities
|
Separate Electricity Meters, Separate Heating Controls |
|
Appliances
|
Dishwasher, Dryer, Refrigerator, Stove, Two Washers, Two Stoves, Washer |
|
ExteriorFinish
|
Brick, Stone |
|
FlooringType
|
Carpeted, Ceramic, Laminate |
|
FoundationType
|
Concrete |
|
HalfBathTotal
|
2 |
|
HeatingFuel
|
Natural Gas |
|
HeatingType
|
Forced Air |
|
StoriesTotal
|
3 |
|
Type
|
Other |
|
UtilityWater
|
Municipal Water |
Parking
Land
|
Acreage
|
No |
|
Sewer
|
Sanitary Sewer |
|
SizeDepth
|
84 Ft |
|
SizeFrontage
|
28 Ft |
|
SizeIrregular
|
28.5 X 84 Ft |
|
SizeTotalText
|
28.5 X 84 Ft |
|
ZoningDescription
|
Mixed Use |
Rooms
| Level |
Type |
Length |
Width |
Dimensions |
|
Second Level |
Kitchen |
2.74 m |
3.45 m |
2.74 m x 3.45 m |
|
Second Level |
Dining Room |
2.94 m |
2.84 m |
2.94 m x 2.84 m |
|
Second Level |
Great Room |
5.69 m |
3.65 m |
5.69 m x 3.65 m |
|
Second Level |
Kitchen |
3.35 m |
2.64 m |
3.35 m x 2.64 m |
|
Second Level |
Dining Room |
3.35 m |
3.2 m |
3.35 m x 3.2 m |
|
Second Level |
Great Room |
3.83 m |
5.48 m |
3.83 m x 5.48 m |
|
Third Level |
Primary Bedroom |
3.65 m |
5.48 m |
3.65 m x 5.48 m |
|
Third Level |
Bedroom 2 |
3.42 m |
4.87 m |
3.42 m x 4.87 m |
|
Third Level |
Primary Bedroom |
4.97 m |
3.65 m |
4.97 m x 3.65 m |
|
Third Level |
Bedroom 2 |
3.22 m |
3.4 m |
3.22 m x 3.4 m |
|
Ground Level |
Other |
7.18 m |
7.31 m |
7.18 m x 7.31 m |

