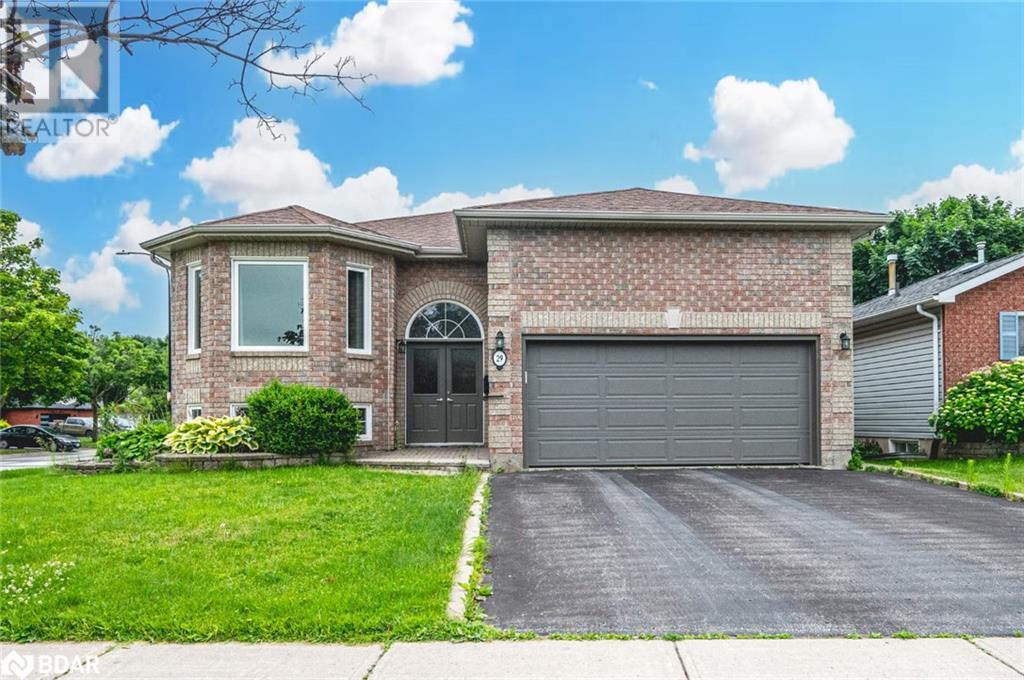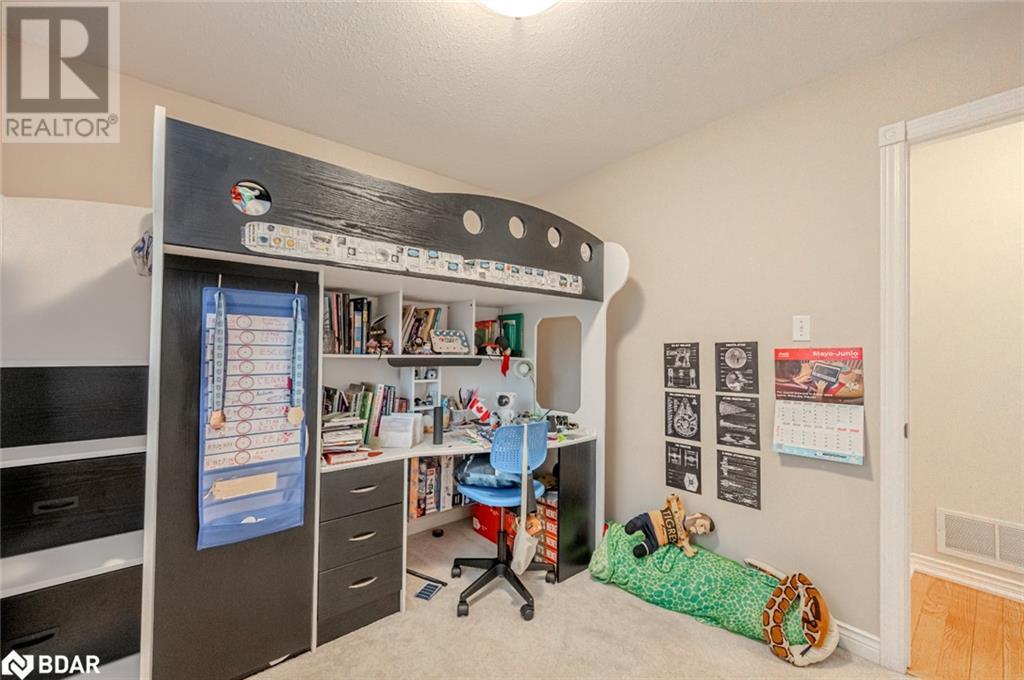2 Bedroom
1 Bathroom
1100 sqft
Raised Bungalow
Fireplace
Central Air Conditioning
Forced Air
$2,400 Monthly
Landscaping
CHARMING MAIN-LEVEL APARTMENT FOR LEASE IN SOUTH BARRIE WITH AN UPGRADED KITCHEN & PRIVATE YARD! Welcome to your new home in South Barrie! This beautifully maintained 2-bedroom main-level unit offers a wonderful living experience in a quiet, convenient neighbourhood. The upgraded kitchen boasts elegant stone countertops, ideal for cooking enthusiasts. The open-concept layout creates a perfect space for entertaining, flowing seamlessly into a spacious living room adorned with a cozy gas fireplace and bathed in natural light. Enjoy the convenience of a 2-car garage with direct inside entry to the unit. Step outside to your private back deck and yard, an ideal retreat for relaxation and outdoor activities. Proximity to shopping and nearby schools adds to the appeal of this charming property. (id:27910)
Property Details
|
MLS® Number
|
40612239 |
|
Property Type
|
Single Family |
|
Amenities Near By
|
Golf Nearby, Park, Schools, Shopping |
|
Community Features
|
Quiet Area, Community Centre |
|
Equipment Type
|
None |
|
Parking Space Total
|
4 |
|
Rental Equipment Type
|
None |
Building
|
Bathroom Total
|
1 |
|
Bedrooms Above Ground
|
2 |
|
Bedrooms Total
|
2 |
|
Appliances
|
Dishwasher, Dryer, Refrigerator, Stove, Washer |
|
Architectural Style
|
Raised Bungalow |
|
Basement Type
|
None |
|
Constructed Date
|
1996 |
|
Construction Style Attachment
|
Detached |
|
Cooling Type
|
Central Air Conditioning |
|
Exterior Finish
|
Brick |
|
Fireplace Present
|
Yes |
|
Fireplace Total
|
1 |
|
Heating Fuel
|
Natural Gas |
|
Heating Type
|
Forced Air |
|
Stories Total
|
1 |
|
Size Interior
|
1100 Sqft |
|
Type
|
House |
|
Utility Water
|
Municipal Water |
Parking
Land
|
Access Type
|
Highway Access |
|
Acreage
|
No |
|
Land Amenities
|
Golf Nearby, Park, Schools, Shopping |
|
Sewer
|
Municipal Sewage System |
|
Size Depth
|
101 Ft |
|
Size Frontage
|
65 Ft |
|
Zoning Description
|
R2 |
Rooms
| Level |
Type |
Length |
Width |
Dimensions |
|
Lower Level |
Laundry Room |
|
|
12'10'' x 10'7'' |
|
Main Level |
3pc Bathroom |
|
|
Measurements not available |
|
Main Level |
Family Room |
|
|
19'1'' x 11'5'' |
|
Main Level |
Dining Room |
|
|
10'3'' x 9'7'' |
|
Main Level |
Bedroom |
|
|
8'10'' x 10'2'' |
|
Main Level |
Primary Bedroom |
|
|
16'0'' x 12'4'' |
|
Main Level |
Kitchen |
|
|
11'5'' x 9'7'' |























