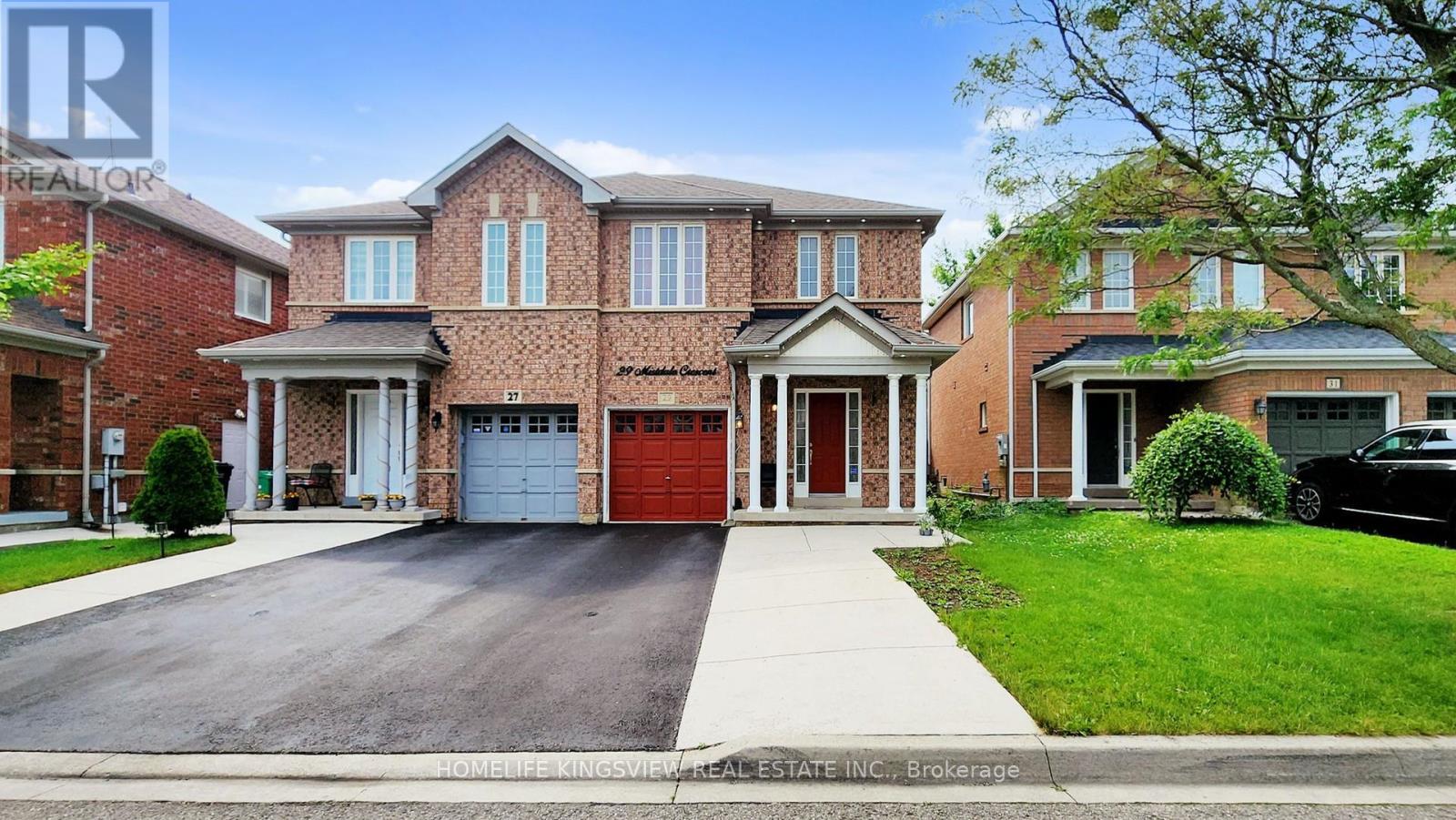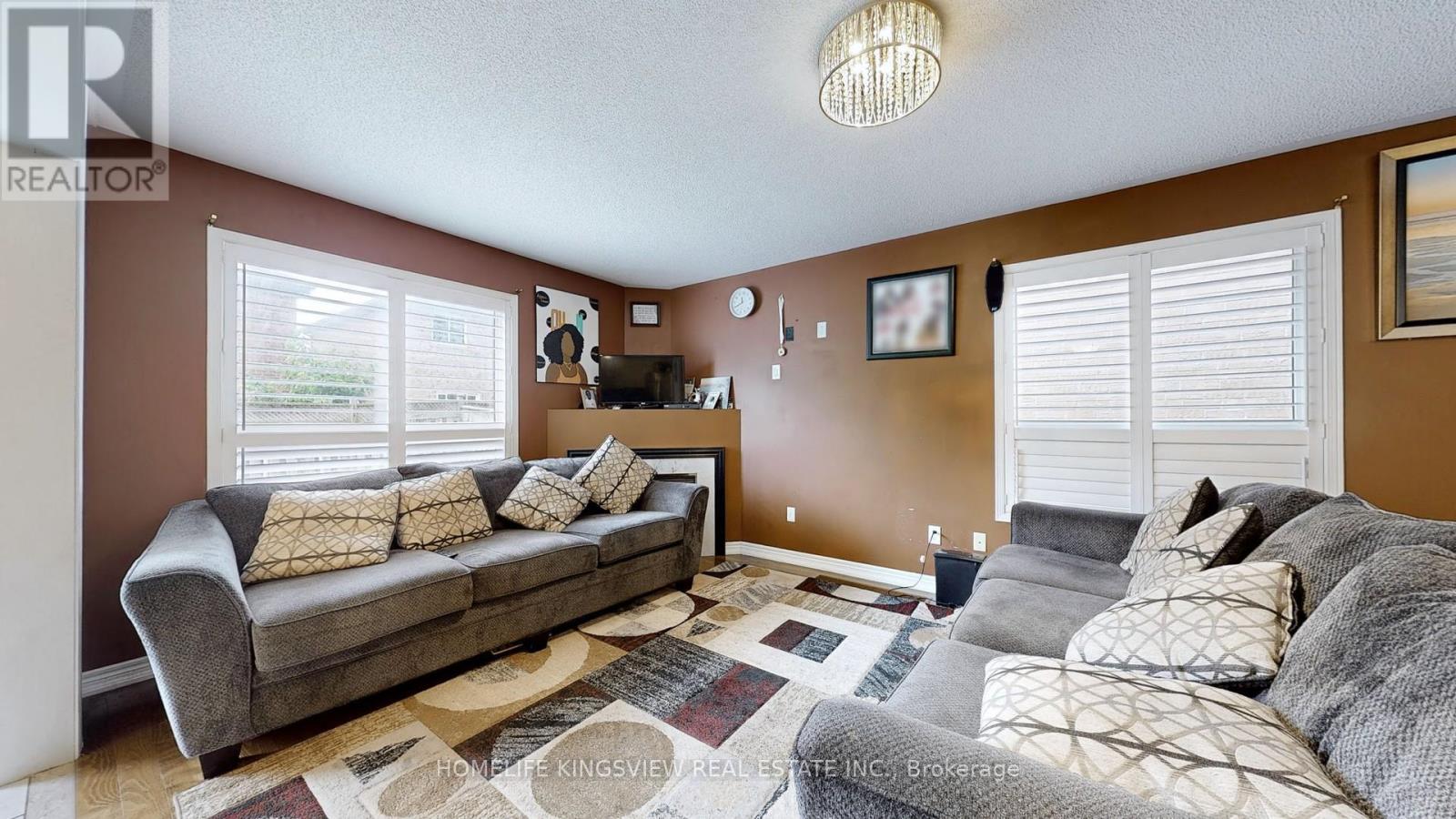4 Bedroom
3 Bathroom
Fireplace
Central Air Conditioning
Forced Air
$799,999
This beautiful 4-bedroom home offers 3 bedrooms upstairs and 1 in the finished basement, along with 3 bathrooms (including 1 ensuite, 1 guest bathroom, and 1 in the basement). The property boasts 2 kitchens, one on the main floor and one in the basement, making it ideal for large families or rental opportunities. It's move-in ready and conveniently located near a plaza, schools, grocery stores, and a bank. A must-see! (id:27910)
Property Details
|
MLS® Number
|
W8481606 |
|
Property Type
|
Single Family |
|
Community Name
|
Fletcher's Meadow |
|
Amenities Near By
|
Public Transit, Schools |
|
Community Features
|
School Bus |
|
Features
|
Cul-de-sac |
|
Parking Space Total
|
4 |
Building
|
Bathroom Total
|
3 |
|
Bedrooms Above Ground
|
3 |
|
Bedrooms Below Ground
|
1 |
|
Bedrooms Total
|
4 |
|
Appliances
|
Dishwasher, Dryer, Refrigerator, Stove, Two Stoves, Washer |
|
Basement Development
|
Finished |
|
Basement Features
|
Apartment In Basement |
|
Basement Type
|
N/a (finished) |
|
Construction Style Attachment
|
Semi-detached |
|
Cooling Type
|
Central Air Conditioning |
|
Exterior Finish
|
Brick |
|
Fireplace Present
|
Yes |
|
Foundation Type
|
Concrete |
|
Heating Fuel
|
Natural Gas |
|
Heating Type
|
Forced Air |
|
Stories Total
|
2 |
|
Type
|
House |
|
Utility Water
|
Municipal Water |
Parking
Land
|
Acreage
|
No |
|
Land Amenities
|
Public Transit, Schools |
|
Sewer
|
Sanitary Sewer |
|
Size Irregular
|
26.02 X 82.02 Ft |
|
Size Total Text
|
26.02 X 82.02 Ft |
Rooms
| Level |
Type |
Length |
Width |
Dimensions |
|
Second Level |
Primary Bedroom |
3.63 m |
5.46 m |
3.63 m x 5.46 m |
|
Second Level |
Bedroom 2 |
2.76 m |
3.39 m |
2.76 m x 3.39 m |
|
Second Level |
Bedroom 3 |
2.72 m |
2.72 m |
2.72 m x 2.72 m |
|
Basement |
Bedroom 4 |
|
|
Measurements not available |
|
Main Level |
Living Room |
5.5 m |
3.36 m |
5.5 m x 3.36 m |
|
Main Level |
Kitchen |
2.84 m |
2.7 m |
2.84 m x 2.7 m |
|
Main Level |
Eating Area |
2.73 m |
2.48 m |
2.73 m x 2.48 m |










































