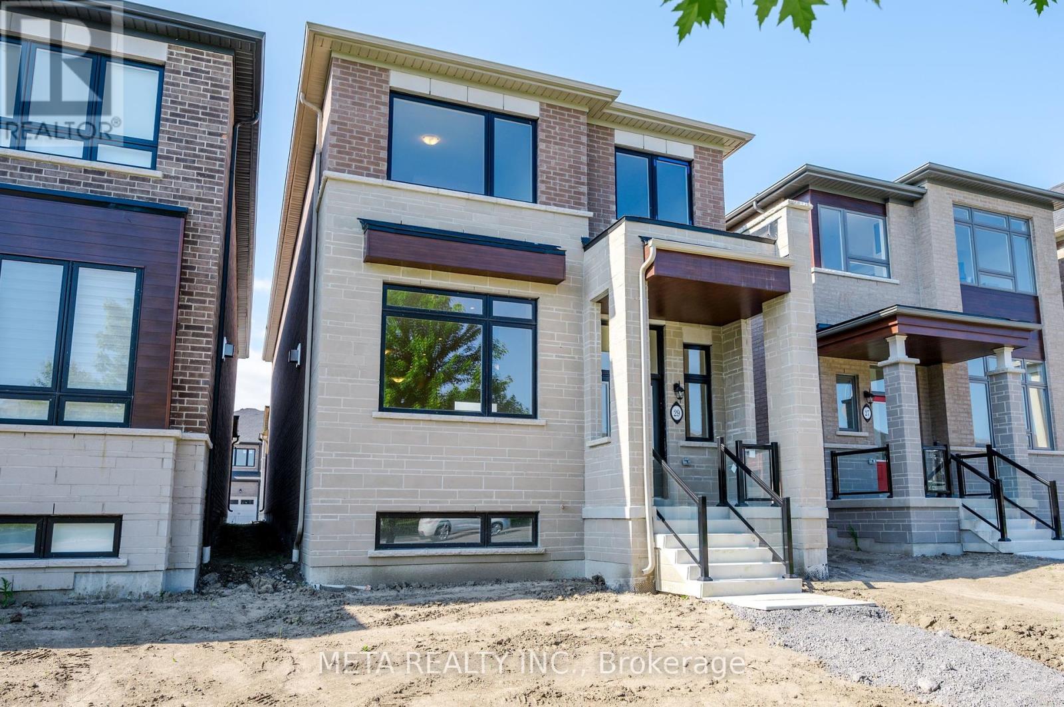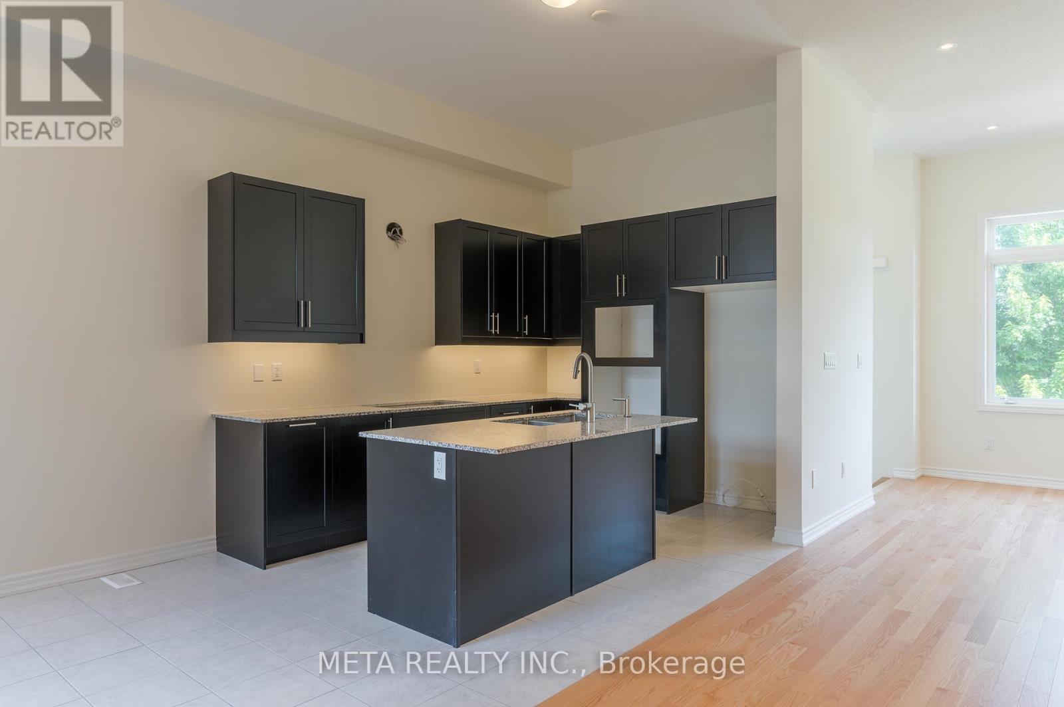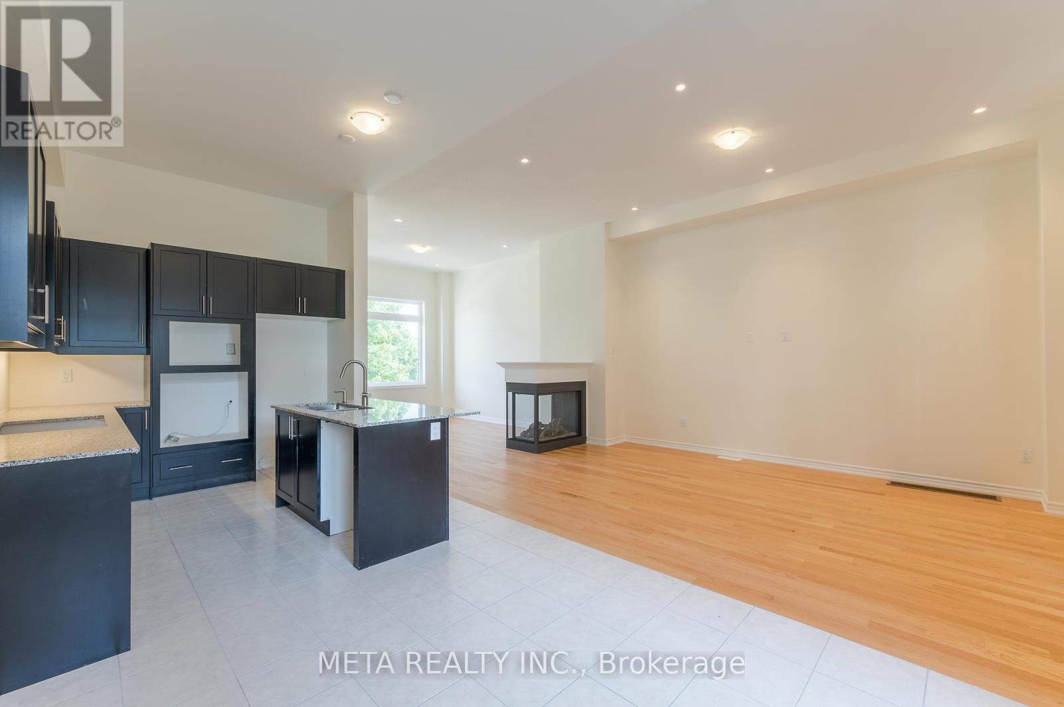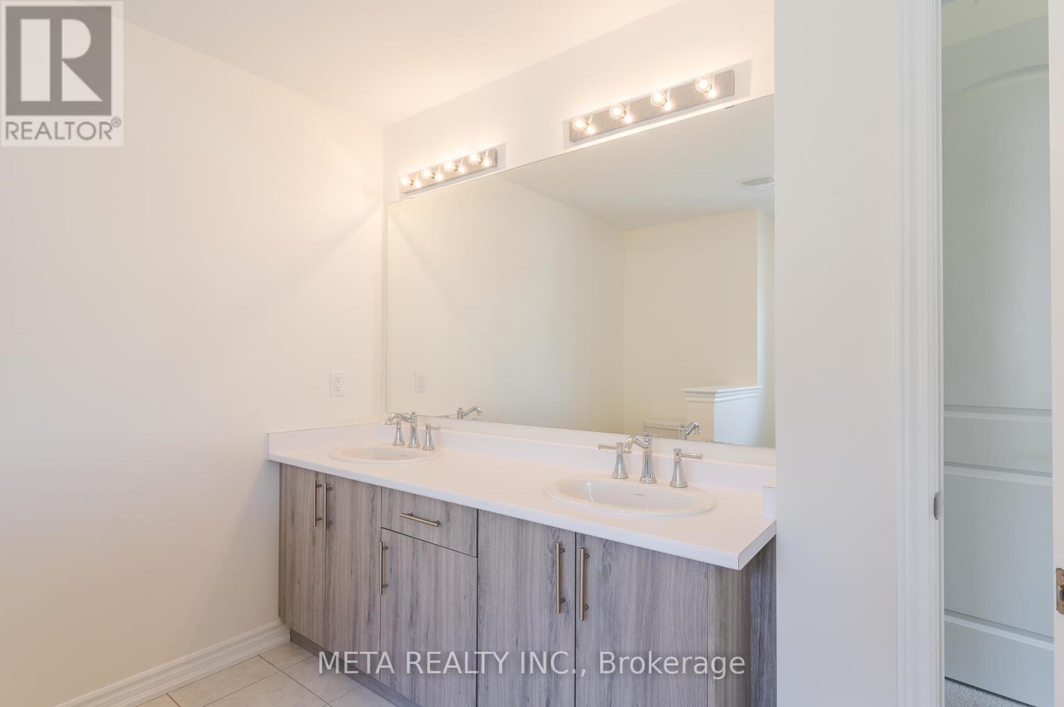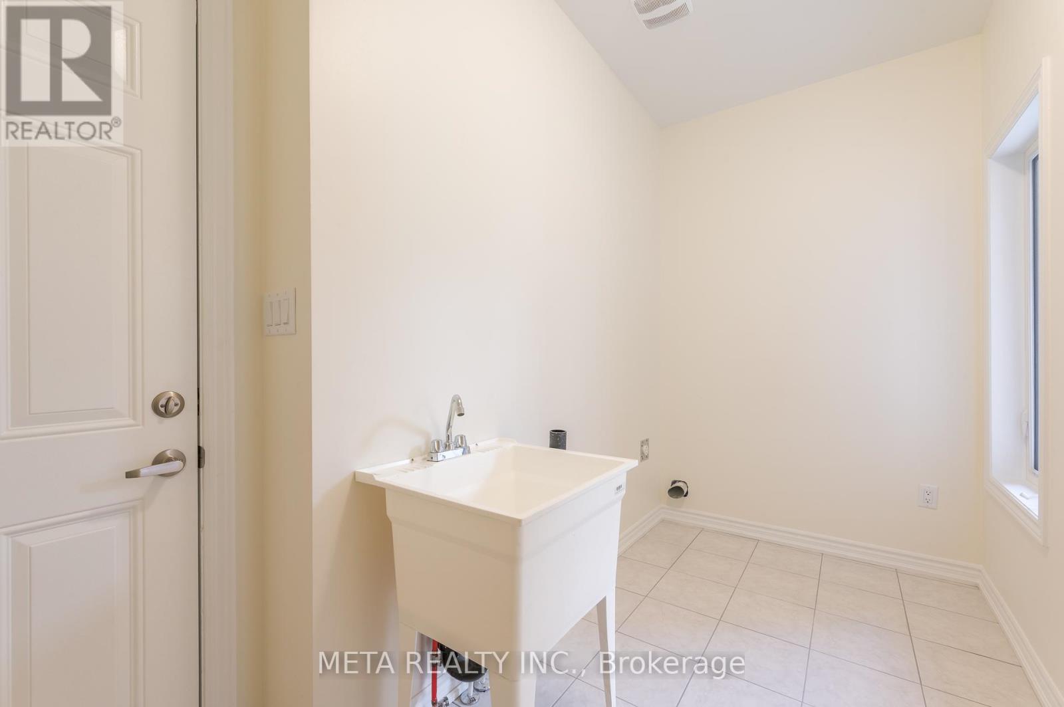5 Bedroom
4 Bathroom
Fireplace
Central Air Conditioning
Forced Air
$1,329,990
Embrace luxurious living in the prestigious ""Cambridge"" model by Medallion Developments. This brand new home spans 2,725 sq.ft. of meticulously crafted living space, featuring 4+1 bedrooms, 3.5 bathrooms, and a contemporary exterior that radiates elegance. Step into an inviting main floor adorned with soaring 11-foot ceilings, elegant hardwood floors, & oak stairs complemented by wrought iron pickets, lending an air of sophistication. Stylish pot lights illuminate the open-concept layout, creating a warm and welcoming environment. Convenience meets luxury with a dedicated laundry room and a separate side entrance for added flexibility. At the heart of the home lies the upgraded kitchen, equipped with high-end cabinets and a rough-in for built-in appliances, perfect for culinary enthusiasts. Additional features include a rough-in water line for the fridge and a striking 3-way gas fireplace, ideal for cozy evenings. Ascend to the upper floor, where the primary bedroom offers a sanctuary of relaxation with 10-foot ceilings, a spacious walk-in closet, & a luxurious 5-piece ensuite. The ensuite boasts double sinks, a seamless glass shower, and a soaker tub, providing a spa-like retreat at home. The 2nd bedroom features its own 4-piece ensuite, offering privacy for guests or family members. The 3rd and 4th bedrooms share a convenient 4-piece Jack and Jill bathroom, complemented by a large walk-in linen closet for ample storage. The partially finished basement extends the living space with an additional room featuring large windows & a closet, perfect for a fifth bedroom or home office as well as a recreation room. A rough-in for an additional bathroom allows for future expansion and customization. This exquisite home seamlessly blends modern elegance with thoughtful design, offering all the amenities needed for comfortable and stylish living. Contact us today to schedule a private showing and experience this exceptional property firsthand! ** This is a linked property.** **** EXTRAS **** Interlocking Brick Driveway and Grass to be provided at a later date. (id:27910)
Property Details
|
MLS® Number
|
E8444730 |
|
Property Type
|
Single Family |
|
Community Name
|
Rolling Acres |
|
Parking Space Total
|
2 |
Building
|
Bathroom Total
|
4 |
|
Bedrooms Above Ground
|
4 |
|
Bedrooms Below Ground
|
1 |
|
Bedrooms Total
|
5 |
|
Basement Development
|
Partially Finished |
|
Basement Type
|
N/a (partially Finished) |
|
Construction Style Attachment
|
Detached |
|
Cooling Type
|
Central Air Conditioning |
|
Exterior Finish
|
Brick, Stone |
|
Fireplace Present
|
Yes |
|
Foundation Type
|
Poured Concrete |
|
Heating Fuel
|
Natural Gas |
|
Heating Type
|
Forced Air |
|
Stories Total
|
2 |
|
Type
|
House |
|
Utility Water
|
Municipal Water |
Parking
Land
|
Acreage
|
No |
|
Sewer
|
Sanitary Sewer |
|
Size Irregular
|
9.1 X 39.02 M |
|
Size Total Text
|
9.1 X 39.02 M |
Rooms
| Level |
Type |
Length |
Width |
Dimensions |
|
Second Level |
Primary Bedroom |
4.33 m |
4.27 m |
4.33 m x 4.27 m |
|
Second Level |
Bedroom 2 |
3.27 m |
3.37 m |
3.27 m x 3.37 m |
|
Second Level |
Bedroom 3 |
3.44 m |
4.19 m |
3.44 m x 4.19 m |
|
Second Level |
Bedroom 4 |
2.75 m |
3.11 m |
2.75 m x 3.11 m |
|
Basement |
Recreational, Games Room |
6.12 m |
5.68 m |
6.12 m x 5.68 m |
|
Basement |
Bedroom 5 |
3.21 m |
3.73 m |
3.21 m x 3.73 m |
|
Main Level |
Living Room |
3.51 m |
4.27 m |
3.51 m x 4.27 m |
|
Main Level |
Family Room |
3.51 m |
5.18 m |
3.51 m x 5.18 m |
|
Main Level |
Eating Area |
2.92 m |
3.17 m |
2.92 m x 3.17 m |
|
Main Level |
Kitchen |
2.92 m |
3.69 m |
2.92 m x 3.69 m |
|
Main Level |
Laundry Room |
3.69 m |
2.58 m |
3.69 m x 2.58 m |


