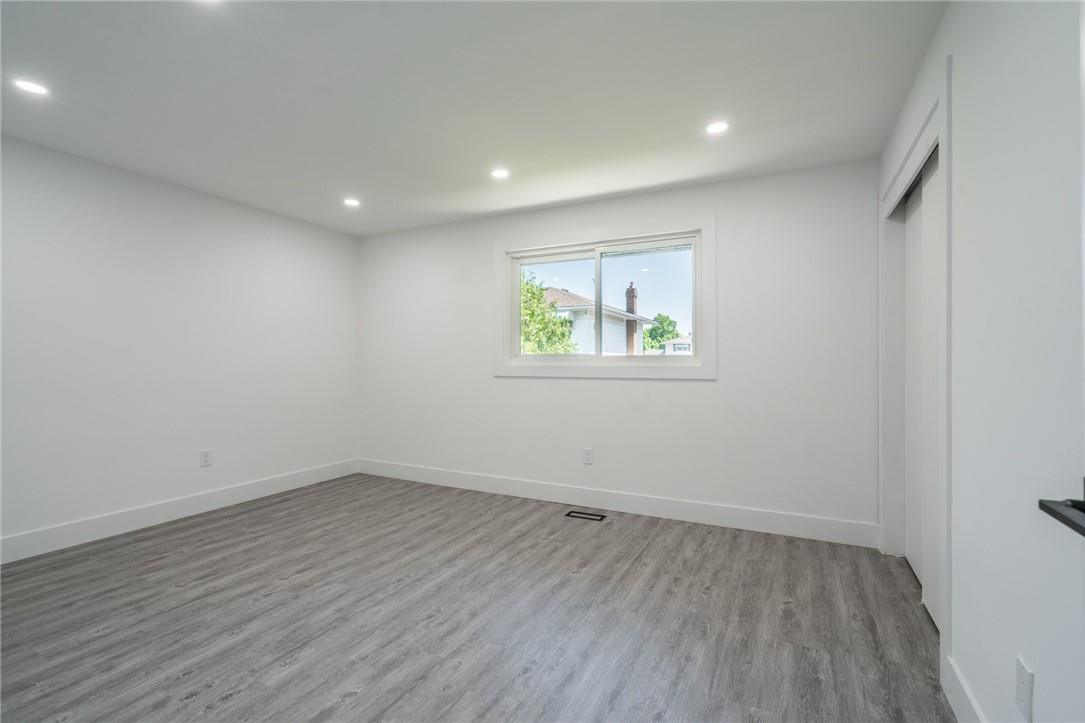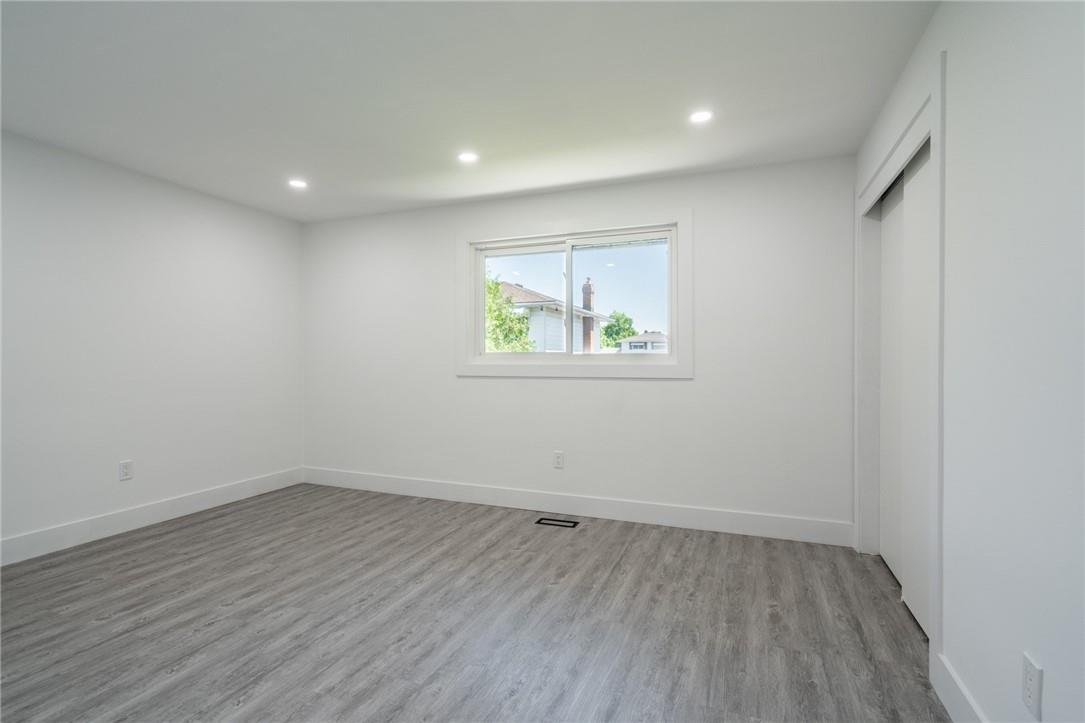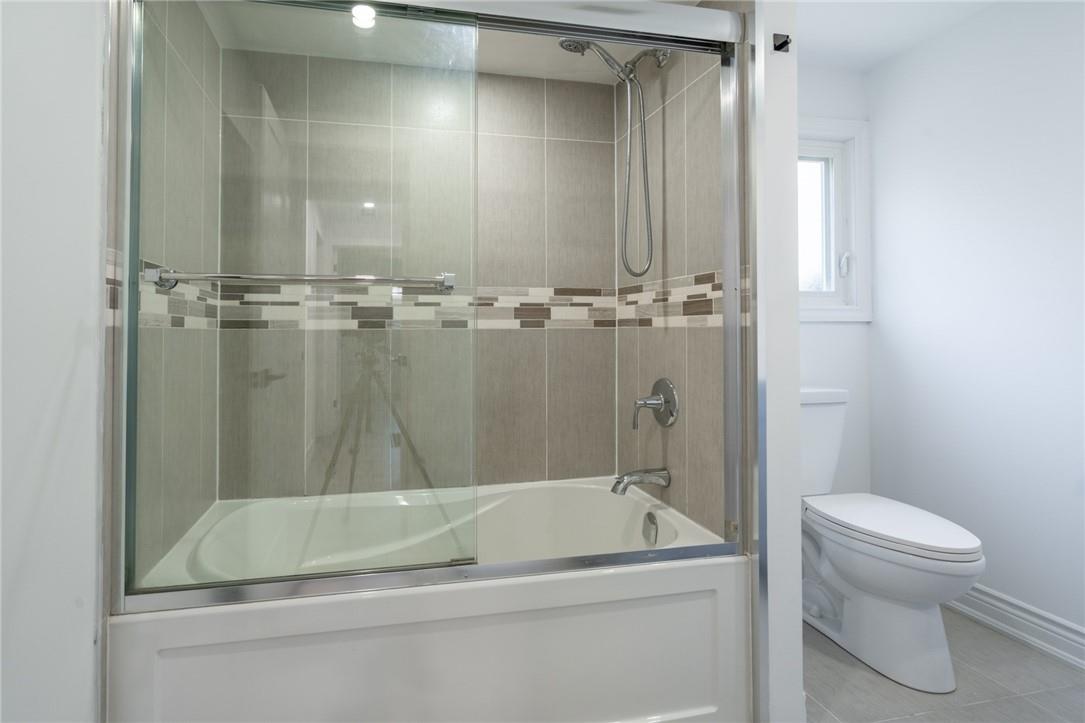3 Bedroom
2 Bathroom
1057 sqft
Central Air Conditioning
Forced Air
$2,800 Monthly
Welcome to a wonderful, completely renovated upper level unit. Modern high glossy kitchen with quartz countertop and backsplash. Tile in all wet areas and vinyl floors throughout. Two full bathrooms. In-suite laundry. Large windows and bright potlights allowing an abundance of light. New doors and trims. Close to multiple schools, shopping, all kinds of grocery stores, minute to highway and much more. One car garage, 4 car driveway and backyard for tenants' use. Separate hydro meter, tenant to pay 50% of total monthly water and gas bills. (id:27910)
Property Details
|
MLS® Number
|
H4195542 |
|
Property Type
|
Single Family |
|
Amenities Near By
|
Public Transit, Schools |
|
Equipment Type
|
None |
|
Features
|
Park Setting, Park/reserve, Double Width Or More Driveway, Paved Driveway, Level, Carpet Free, Automatic Garage Door Opener |
|
Parking Space Total
|
5 |
|
Rental Equipment Type
|
None |
|
Structure
|
Shed |
Building
|
Bathroom Total
|
2 |
|
Bedrooms Above Ground
|
3 |
|
Bedrooms Total
|
3 |
|
Appliances
|
Dishwasher, Dryer, Refrigerator, Stove, Washer |
|
Basement Type
|
None |
|
Construction Style Attachment
|
Detached |
|
Cooling Type
|
Central Air Conditioning |
|
Exterior Finish
|
Aluminum Siding, Brick |
|
Foundation Type
|
Poured Concrete |
|
Heating Fuel
|
Natural Gas |
|
Heating Type
|
Forced Air |
|
Size Exterior
|
1057 Sqft |
|
Size Interior
|
1057 Sqft |
|
Type
|
House |
|
Utility Water
|
Municipal Water |
Parking
Land
|
Acreage
|
No |
|
Land Amenities
|
Public Transit, Schools |
|
Sewer
|
Municipal Sewage System |
|
Size Depth
|
97 Ft |
|
Size Frontage
|
42 Ft |
|
Size Irregular
|
42.09 X 97.16 |
|
Size Total Text
|
42.09 X 97.16|under 1/2 Acre |
|
Soil Type
|
Clay |
Rooms
| Level |
Type |
Length |
Width |
Dimensions |
|
Ground Level |
4pc Bathroom |
|
|
Measurements not available |
|
Ground Level |
Bedroom |
|
|
10' 4'' x 8' 11'' |
|
Ground Level |
Bedroom |
|
|
13' 10'' x 11' 1'' |
|
Ground Level |
Primary Bedroom |
|
|
14' '' x 10' 11'' |
|
Ground Level |
3pc Bathroom |
|
|
Measurements not available |
|
Ground Level |
Eat In Kitchen |
|
|
12' 5'' x 8' 5'' |
|
Ground Level |
Living Room |
|
|
18' 10'' x 12' 10'' |


















































