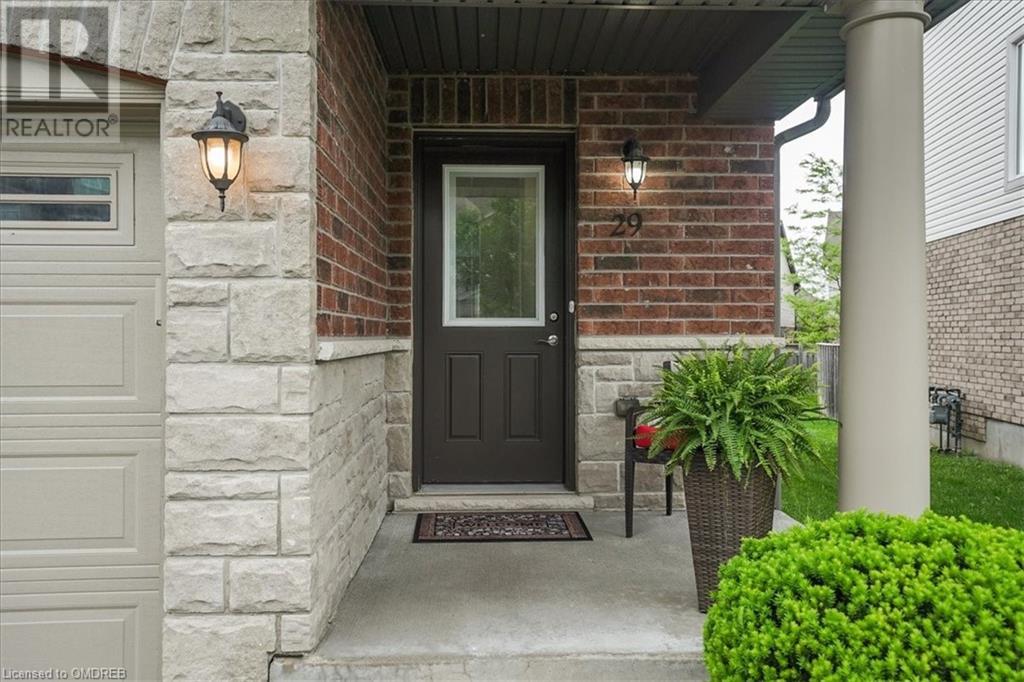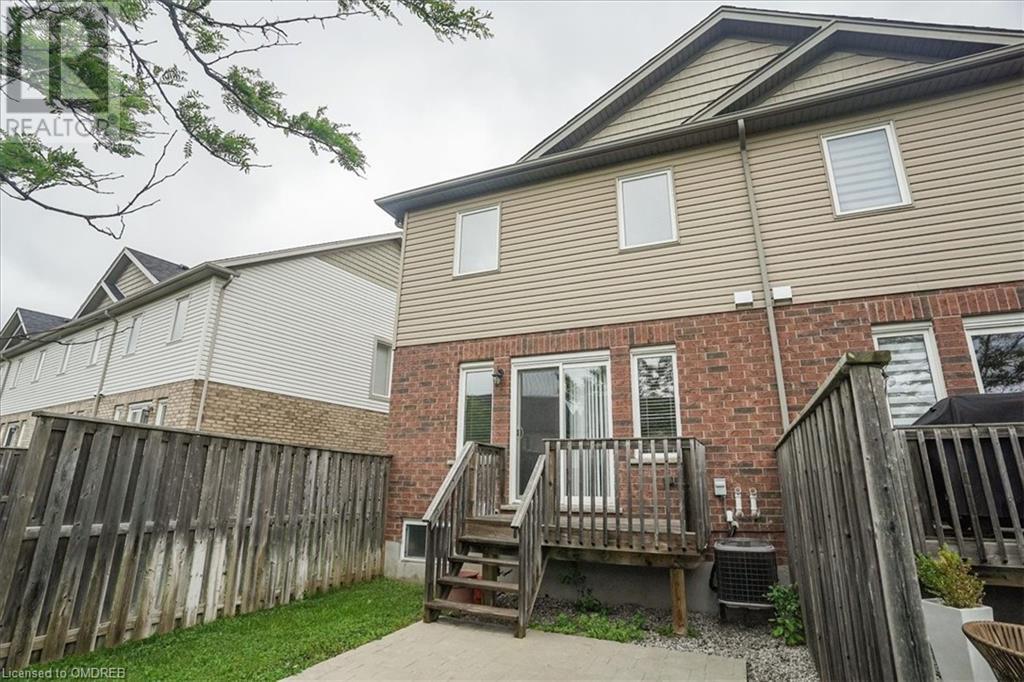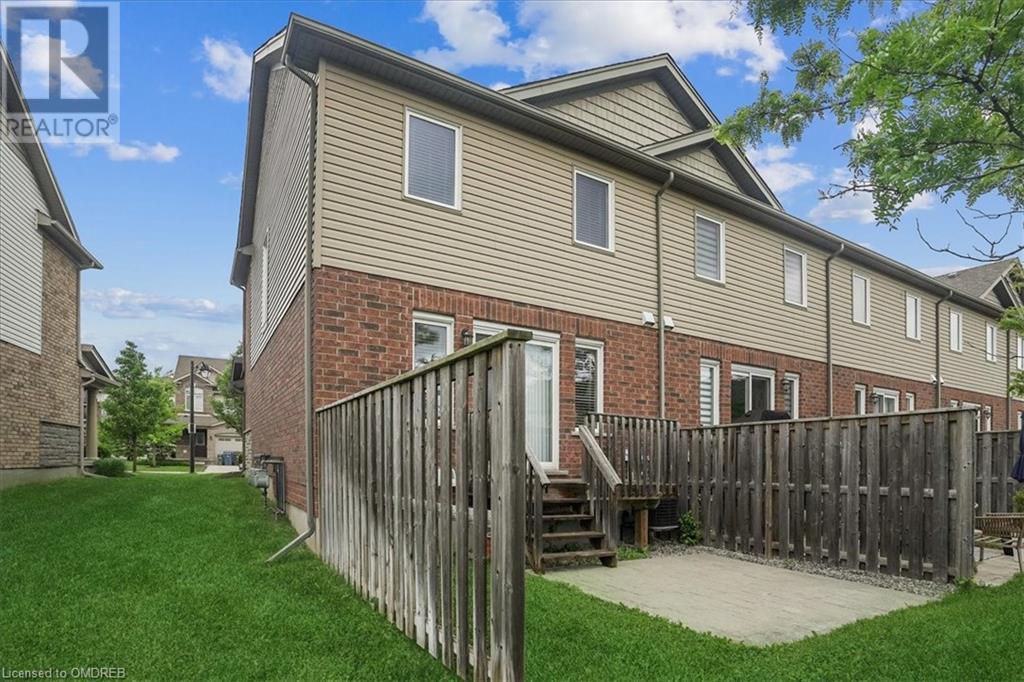29 Oldfield Drive Guelph, Ontario N1L 0K7
$739,500Maintenance, Insurance, Landscaping, Parking
$332 Monthly
Maintenance, Insurance, Landscaping, Parking
$332 MonthlyWelcome to this exceptionally well-maintained townhome located in South End Westminster. This 3-bedroom, 3-bathroom end unit features a bright and sunny family room with gleaming floors and sliding doors leading to your own lovely yard and deck. The kitchen is equipped with ample cupboard space, stainless steel appliances and a sleek quartz countertop. Upstairs you will find the spacious primary bedroom boasting a large walk-in closet, and the added bonus of the upper floor laundry. The fully finished basement includes a 4-piece bathroom, adding extra living space and versatility for your needs. Conveniently located near Hwy 401, this home provides easy access for commuters. Enjoy the proximity to restaurants, shops, parks and so much more, this home is perfect for families. Don't miss this opportunity to own a fantastic home in a prime location! (id:27910)
Property Details
| MLS® Number | 40538098 |
| Property Type | Single Family |
| Amenities Near By | Golf Nearby, Park, Place Of Worship, Public Transit, Schools, Shopping |
| Communication Type | High Speed Internet |
| Equipment Type | Rental Water Softener, Water Heater |
| Features | Paved Driveway, Sump Pump |
| Parking Space Total | 2 |
| Rental Equipment Type | Rental Water Softener, Water Heater |
Building
| Bathroom Total | 3 |
| Bedrooms Above Ground | 3 |
| Bedrooms Total | 3 |
| Appliances | Central Vacuum, Dishwasher, Dryer, Refrigerator, Stove, Water Softener, Washer, Microwave Built-in, Window Coverings |
| Architectural Style | 2 Level |
| Basement Development | Finished |
| Basement Type | Full (finished) |
| Constructed Date | 2013 |
| Construction Style Attachment | Attached |
| Cooling Type | Central Air Conditioning |
| Exterior Finish | Brick, Vinyl Siding |
| Foundation Type | Poured Concrete |
| Half Bath Total | 1 |
| Heating Fuel | Natural Gas |
| Heating Type | Forced Air |
| Stories Total | 2 |
| Size Interior | 1249 Sqft |
| Type | Row / Townhouse |
| Utility Water | Municipal Water |
Parking
| Attached Garage |
Land
| Access Type | Road Access, Highway Nearby |
| Acreage | No |
| Fence Type | Partially Fenced |
| Land Amenities | Golf Nearby, Park, Place Of Worship, Public Transit, Schools, Shopping |
| Sewer | Municipal Sewage System |
| Zoning Description | R1-d |
Rooms
| Level | Type | Length | Width | Dimensions |
|---|---|---|---|---|
| Second Level | 4pc Bathroom | Measurements not available | ||
| Second Level | Bedroom | 10'0'' x 8'9'' | ||
| Second Level | Bedroom | 13'5'' x 8'1'' | ||
| Second Level | Primary Bedroom | 17'0'' x 12'3'' | ||
| Basement | Utility Room | Measurements not available | ||
| Basement | 4pc Bathroom | Measurements not available | ||
| Basement | Recreation Room | 16'7'' x 11'1'' | ||
| Main Level | 2pc Bathroom | Measurements not available | ||
| Main Level | Kitchen | 10'4'' x 13'6'' | ||
| Main Level | Living Room | 16'11'' x 11'11'' |
Utilities
| Cable | Available |
| Natural Gas | Available |
| Telephone | Available |



































