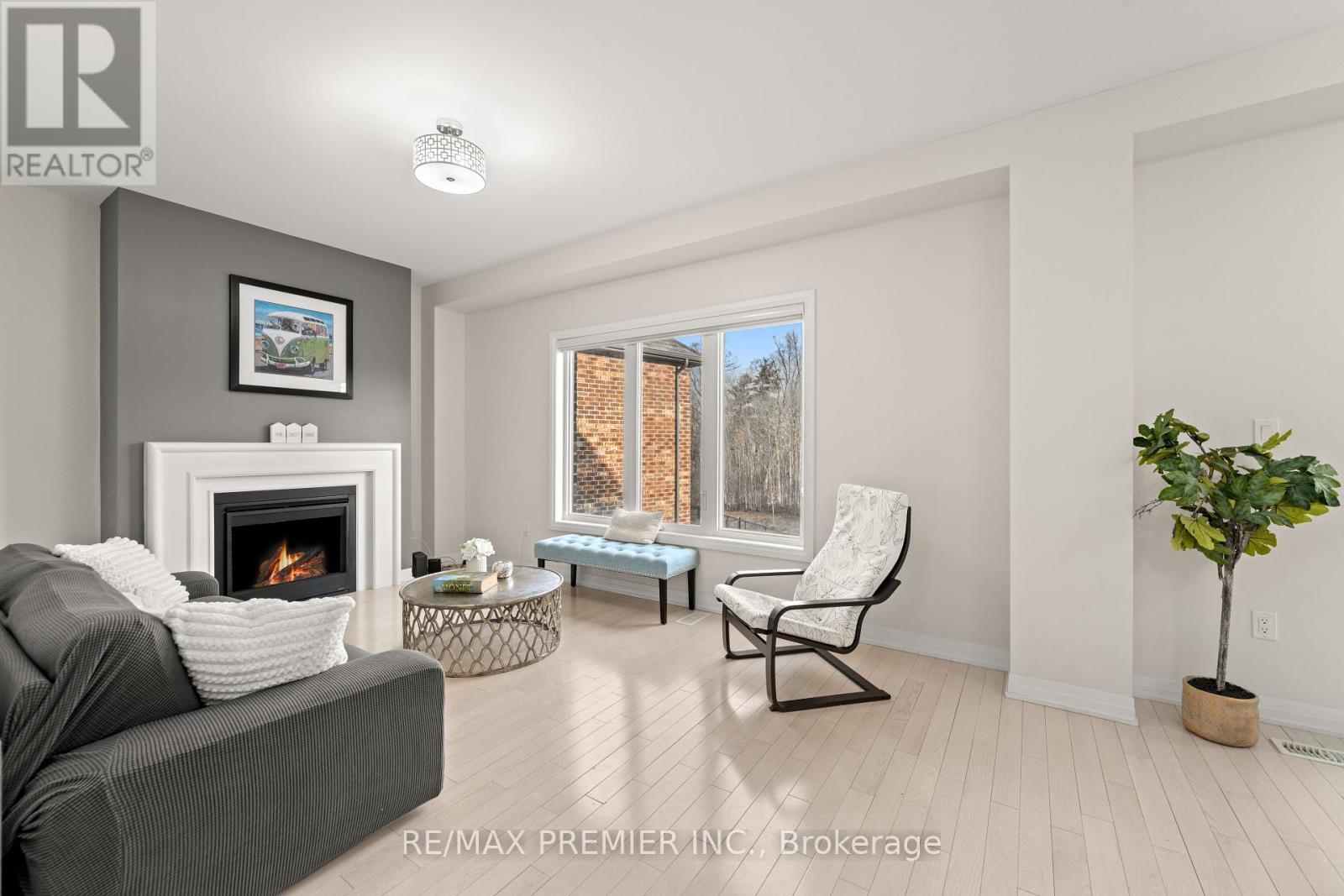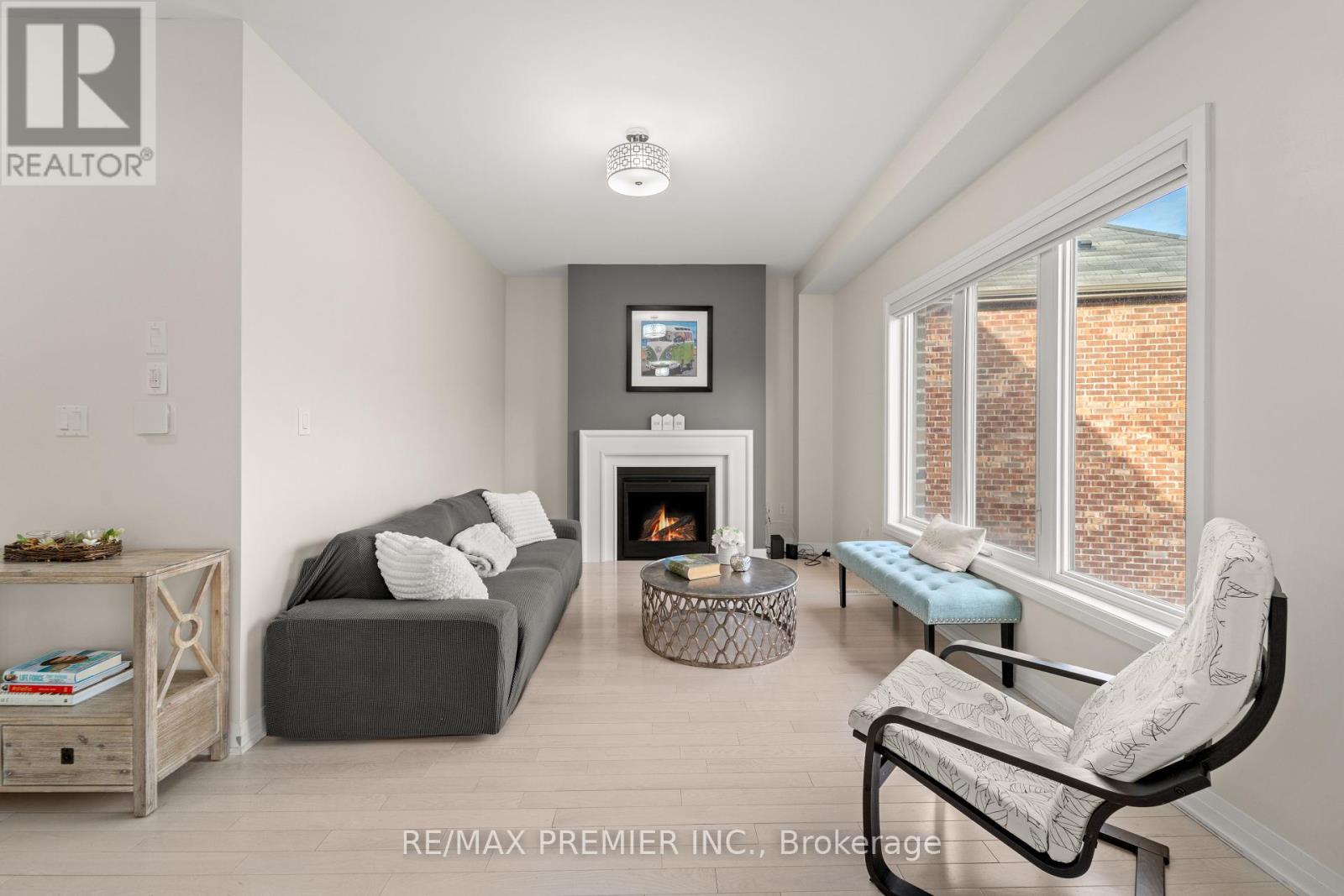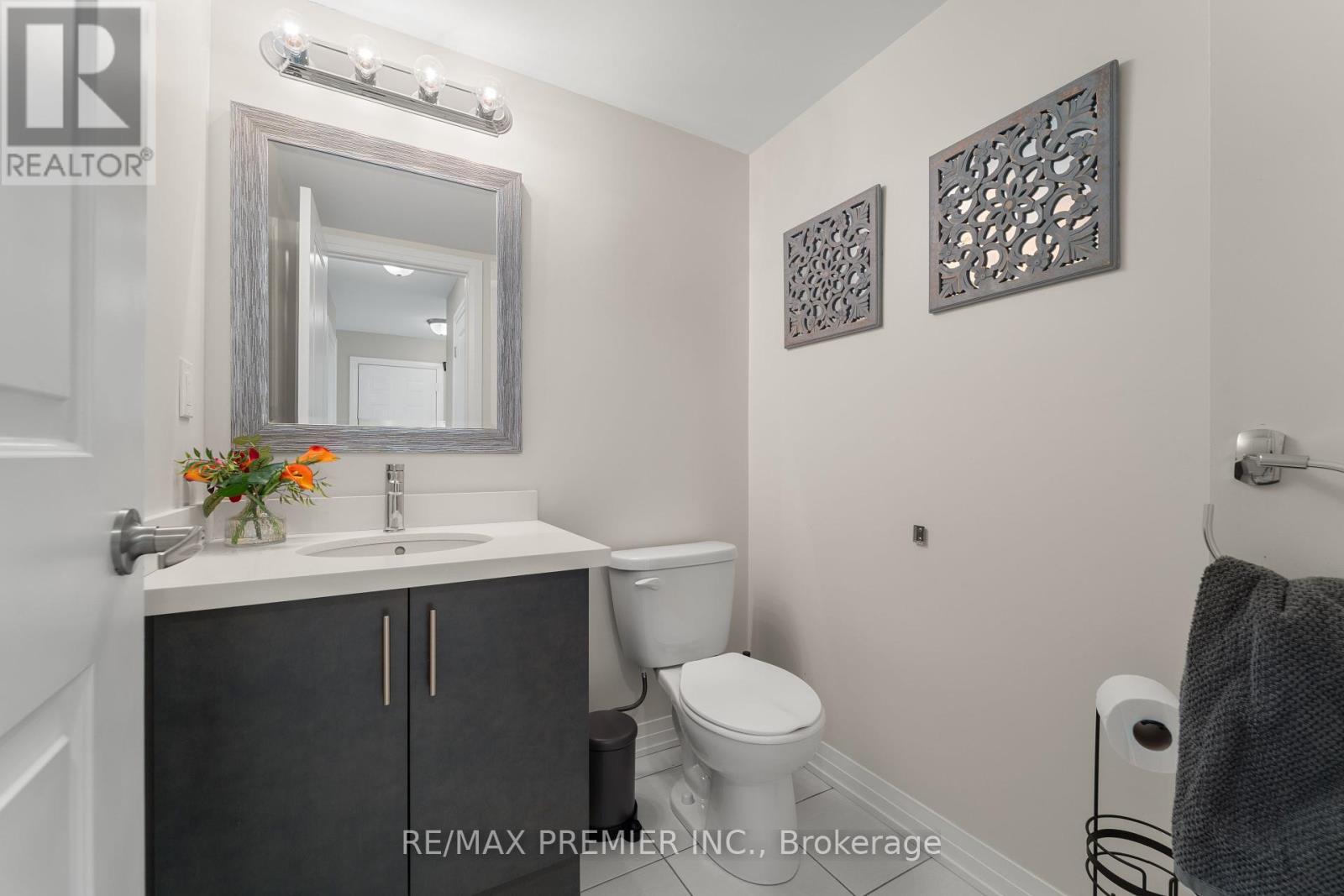4 Bedroom
4 Bathroom
Fireplace
Central Air Conditioning
Forced Air
$1,099,000Maintenance, Parcel of Tied Land
$235.93 Monthly
Imagine living here, in a newer upscale home, that backs on to a majestic forest! Youll love it and so will your family and friends. Rarely does a home come up for sale in this exclusive community! This large, executive, end-unit townhome (2,329 sqft abv/gr) has a great open-concept floorplan w/plenty of large picture windows for letting the sunshine in and for gazing out at your beautiful byard & forest. Many great features to enjoy: 4 great sized bedrms plus a large office that can easily be converted to a 5th bedrm, 4 bathrms, top-end appliances, large kitchen island, stone counter-tops, 9ft ceilings, oversized pantry, hwood, metal pickets, main flr laundry, gas bbq line, newly painted, etc. Beautiful curb appeal & a large private & peaceful byard which backs on to a forest, perfect for relaxing or entertaining. Location is superb close by the Mississauga-Brampton border, just a few mins to all amenities, shopping, restaurants, schools, parks, Hwys 401 & 407. Be the lucky one! **** EXTRAS **** WOW! 2,329 sqft above grade. End-unit, Upscale home, with large lot backing on to a forest. Built only 5 years ago. 4 bedrooms with the option to use the super large den as a 5th bedroom. (id:27910)
Property Details
|
MLS® Number
|
W8445954 |
|
Property Type
|
Single Family |
|
Community Name
|
Bram West |
|
Amenities Near By
|
Park, Schools |
|
Features
|
Cul-de-sac, Wooded Area, Conservation/green Belt |
|
Parking Space Total
|
2 |
|
Structure
|
Deck |
Building
|
Bathroom Total
|
4 |
|
Bedrooms Above Ground
|
4 |
|
Bedrooms Total
|
4 |
|
Appliances
|
Central Vacuum, Dishwasher, Dryer, Refrigerator, Stove, Washer, Window Coverings |
|
Basement Development
|
Unfinished |
|
Basement Type
|
N/a (unfinished) |
|
Construction Style Attachment
|
Attached |
|
Cooling Type
|
Central Air Conditioning |
|
Exterior Finish
|
Stone, Brick |
|
Fire Protection
|
Security System |
|
Fireplace Present
|
Yes |
|
Foundation Type
|
Concrete |
|
Heating Fuel
|
Natural Gas |
|
Heating Type
|
Forced Air |
|
Stories Total
|
3 |
|
Type
|
Row / Townhouse |
|
Utility Water
|
Municipal Water |
Parking
Land
|
Acreage
|
No |
|
Land Amenities
|
Park, Schools |
|
Sewer
|
Sanitary Sewer |
|
Size Irregular
|
45.78 X 92.42 Ft ; Irregular: East Side: 81.16, Back: 27.88 |
|
Size Total Text
|
45.78 X 92.42 Ft ; Irregular: East Side: 81.16, Back: 27.88 |
Rooms
| Level |
Type |
Length |
Width |
Dimensions |
|
Second Level |
Primary Bedroom |
6.05 m |
4.3 m |
6.05 m x 4.3 m |
|
Second Level |
Bedroom 2 |
3.4 m |
3.36 m |
3.4 m x 3.36 m |
|
Second Level |
Bedroom 3 |
3.31 m |
3.35 m |
3.31 m x 3.35 m |
|
Lower Level |
Family Room |
3.47 m |
5.44 m |
3.47 m x 5.44 m |
|
Lower Level |
Bedroom 4 |
3.66 m |
3.29 m |
3.66 m x 3.29 m |
|
Main Level |
Living Room |
5.51 m |
3.37 m |
5.51 m x 3.37 m |
|
Main Level |
Laundry Room |
3.36 m |
2.18 m |
3.36 m x 2.18 m |
|
Main Level |
Dining Room |
5.51 m |
3.37 m |
5.51 m x 3.37 m |
|
Main Level |
Kitchen |
3.44 m |
9.3 m |
3.44 m x 9.3 m |
|
Main Level |
Eating Area |
3.44 m |
3.11 m |
3.44 m x 3.11 m |
|
Main Level |
Office |
3.3 m |
3.67 m |
3.3 m x 3.67 m |







































