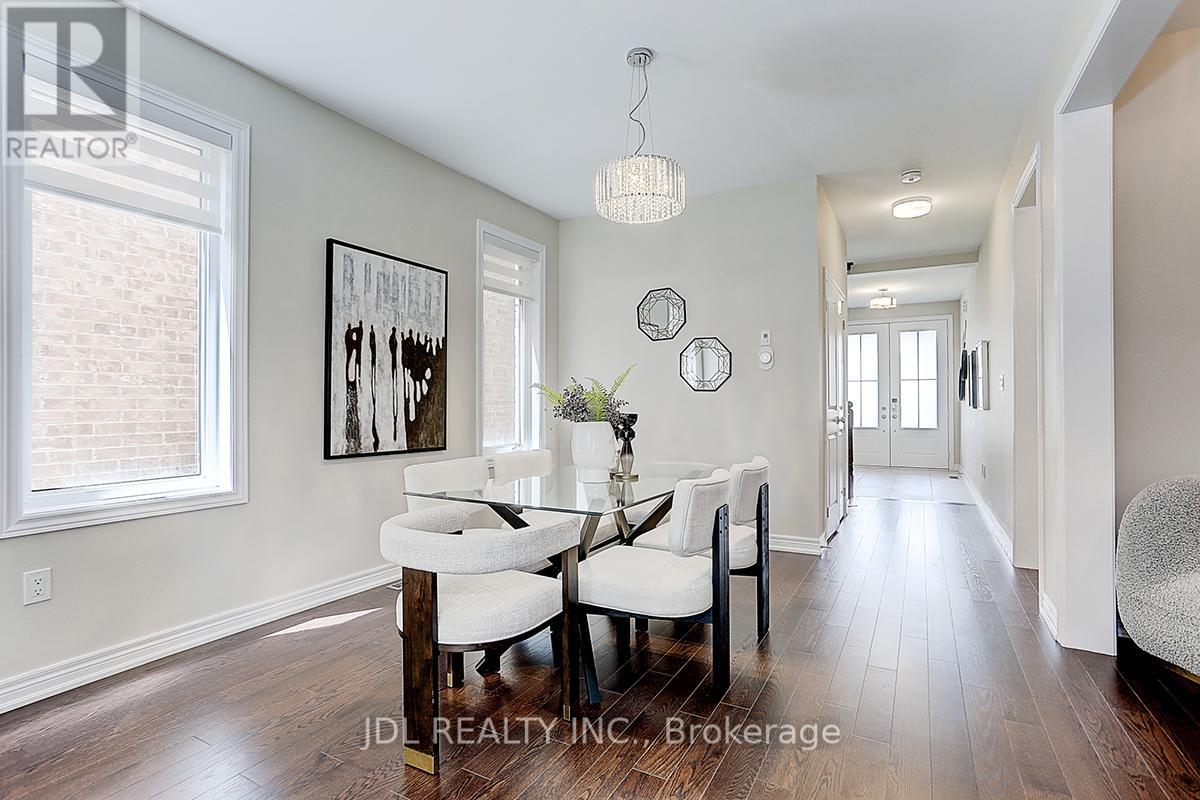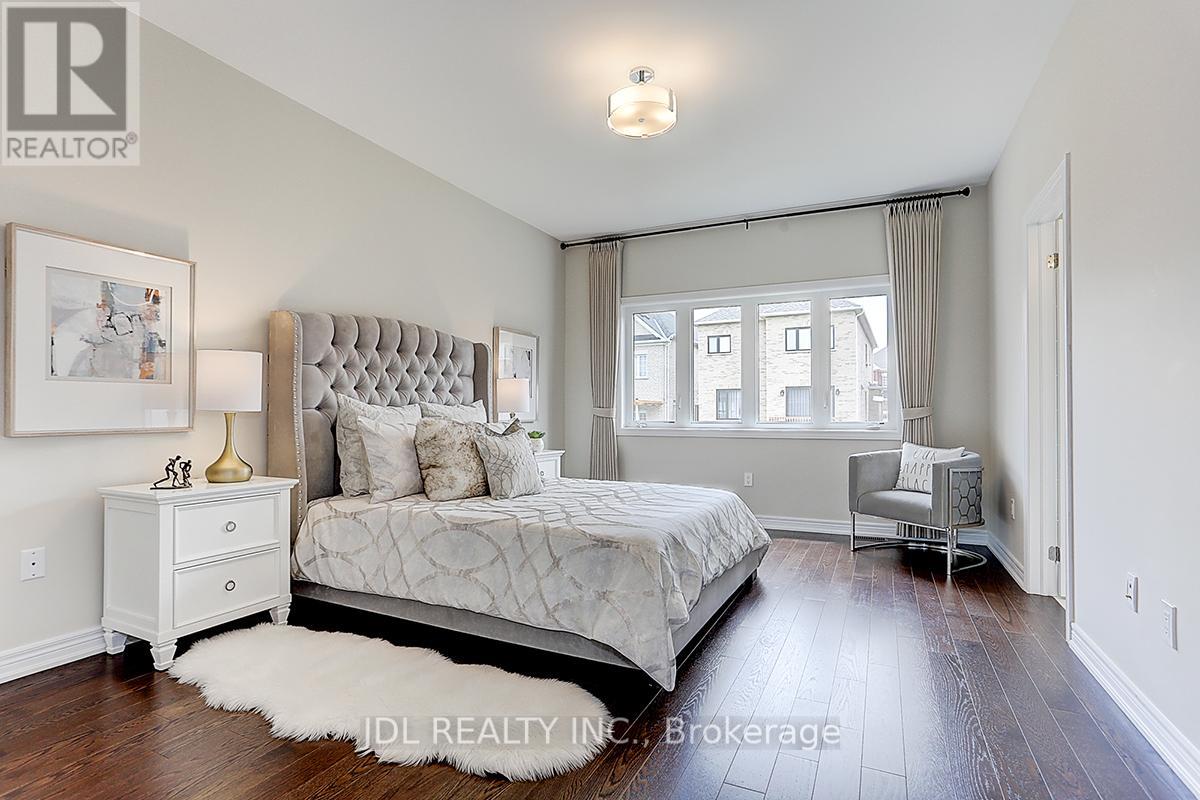29 Pine Hill Crescent Aurora, Ontario L4G 3Y2
$1,280,000Maintenance, Parcel of Tied Land
$159.26 Monthly
Maintenance, Parcel of Tied Land
$159.26 MonthlyAbsolutely Stunning 3 Years New Detached Home In Auroras Prestigious Woodhaven Community, Maintained In Pristine Condition. Experience The Perfect Blend Of A Serene Nature Reserve & City Conveniences. Largest Single Garage Layout In Subdivision. 9ft Smooth Ceilings On All Floors & Upgraded Elegant Hardwood Flooring Throughout Entire House. Highly Functional & Spacious Layout W/ 4 Bedrooms & Office Area. Kitchen & Breakfast Area Overlooking Backyard & Equipped W/ Stainless Steel Appliances, Quartz Countertops, Island & Pantry Cabinets. Upgraded ELFs. Space Brightened By Lots Of Natural Light Through Large Modern Windows. Master Bedroom Has Walk-In Closet & Modern Ensuite Bathroom W/ Frameless Glass Shower & Freestanding Tub. Convenient 2nd Floor Laundry. Smart Thermostat & Smart Doorbell Included. Large Private & Newly Fenced Backyard. No Sidewalk. Highly Convenient & Quiet Neighbourhood Close To Public Transit, Highway, Golf Club, Top Ranking Schools, Parks & Trails, Grocery Stores, Restaurants & Shops. **** EXTRAS **** S/S Fridge, Stove, Range Hood, Integrated Dishwasher, Washer/Dryer, Window Coverings, All Elfs. (id:27910)
Open House
This property has open houses!
2:00 pm
Ends at:4:00 pm
Property Details
| MLS® Number | N8421810 |
| Property Type | Single Family |
| Community Name | Aurora Estates |
| Features | Carpet Free |
| Parking Space Total | 2 |
Building
| Bathroom Total | 3 |
| Bedrooms Above Ground | 4 |
| Bedrooms Total | 4 |
| Appliances | Garage Door Opener Remote(s) |
| Basement Development | Unfinished |
| Basement Type | N/a (unfinished) |
| Construction Style Attachment | Detached |
| Cooling Type | Central Air Conditioning, Air Exchanger, Ventilation System |
| Exterior Finish | Brick |
| Fireplace Present | Yes |
| Foundation Type | Poured Concrete |
| Heating Fuel | Natural Gas |
| Heating Type | Forced Air |
| Stories Total | 2 |
| Type | House |
| Utility Water | Municipal Water |
Parking
| Garage |
Land
| Acreage | No |
| Sewer | Sanitary Sewer |
| Size Irregular | 32.43 X 118.58 Ft |
| Size Total Text | 32.43 X 118.58 Ft |
Rooms
| Level | Type | Length | Width | Dimensions |
|---|---|---|---|---|
| Second Level | Primary Bedroom | 4.88 m | 3.66 m | 4.88 m x 3.66 m |
| Second Level | Bedroom 2 | 3.33 m | 3.05 m | 3.33 m x 3.05 m |
| Second Level | Bedroom 3 | 3.33 m | 3.2 m | 3.33 m x 3.2 m |
| Second Level | Bedroom 4 | 3.66 m | 3.23 m | 3.66 m x 3.23 m |
| Main Level | Living Room | 6.1 m | 3.66 m | 6.1 m x 3.66 m |
| Main Level | Dining Room | 3.97 m | 3.41 m | 3.97 m x 3.41 m |
| Main Level | Kitchen | 3.2 m | 2.93 m | 3.2 m x 2.93 m |
| Main Level | Eating Area | 2.9 m | 2.93 m | 2.9 m x 2.93 m |
| Main Level | Family Room | 3.05 m | 2.57 m | 3.05 m x 2.57 m |































