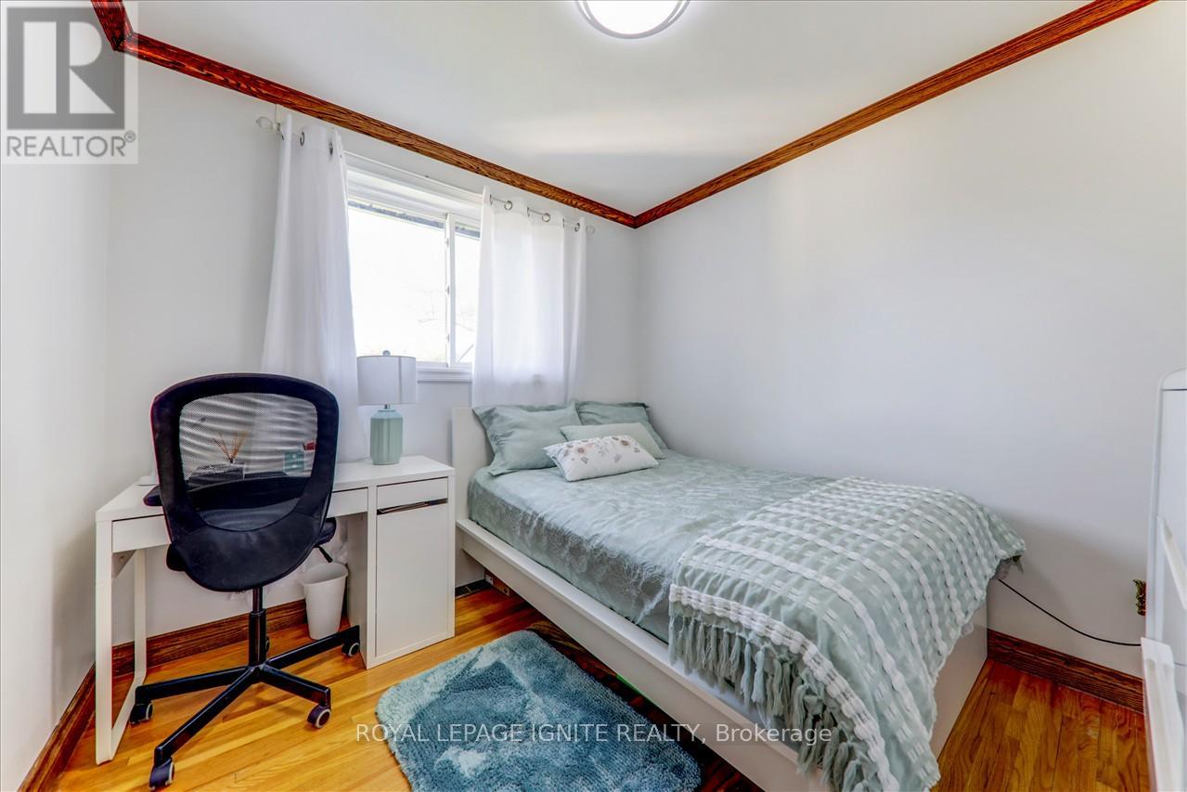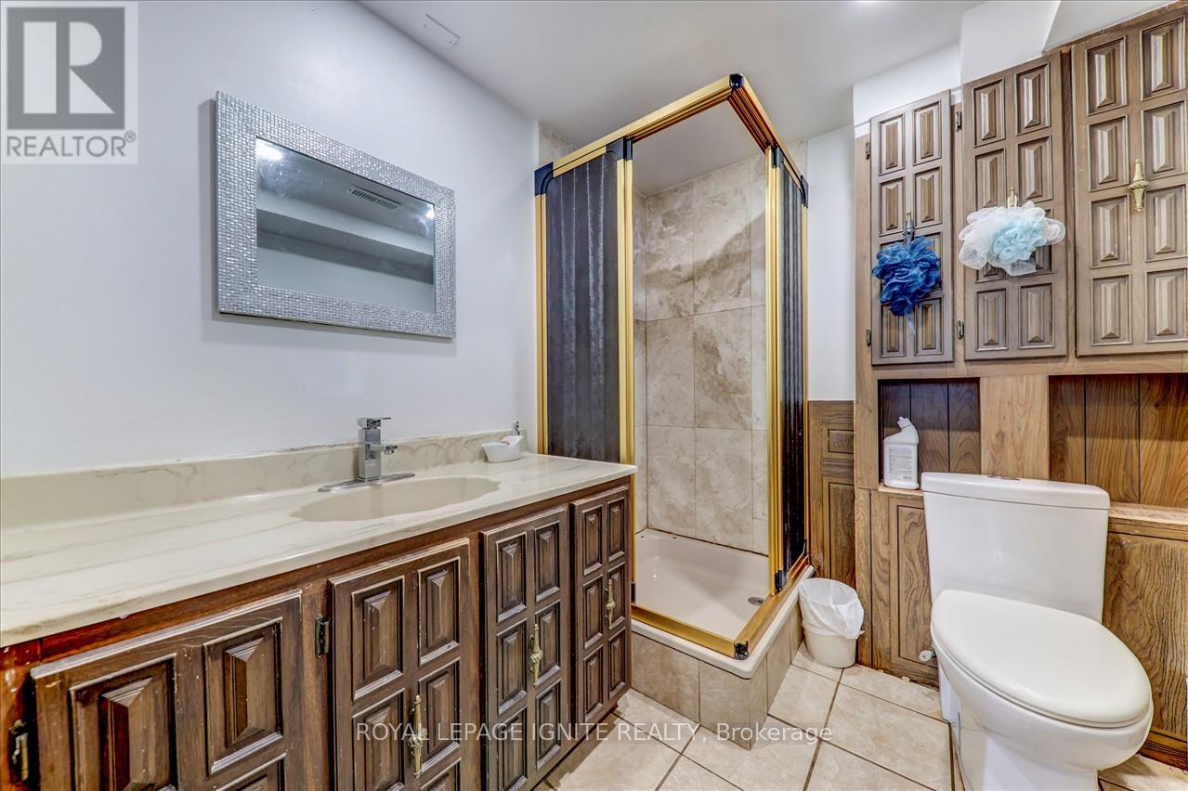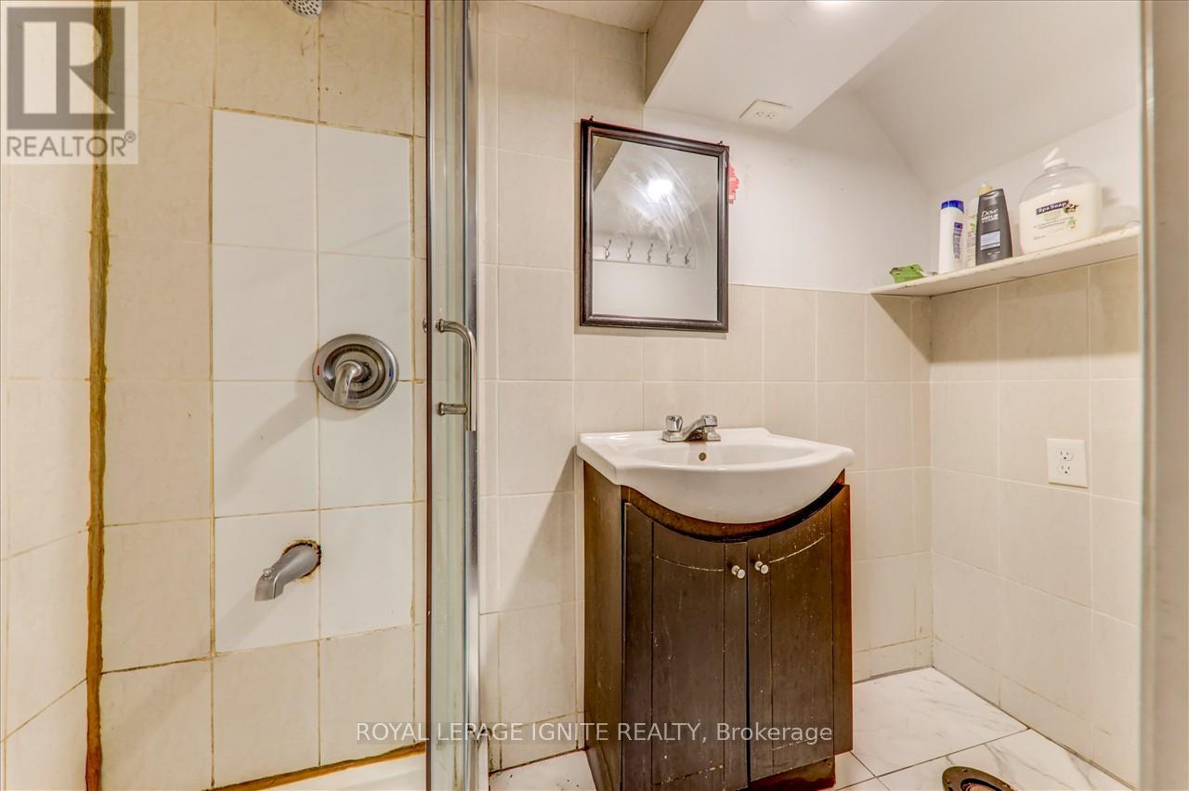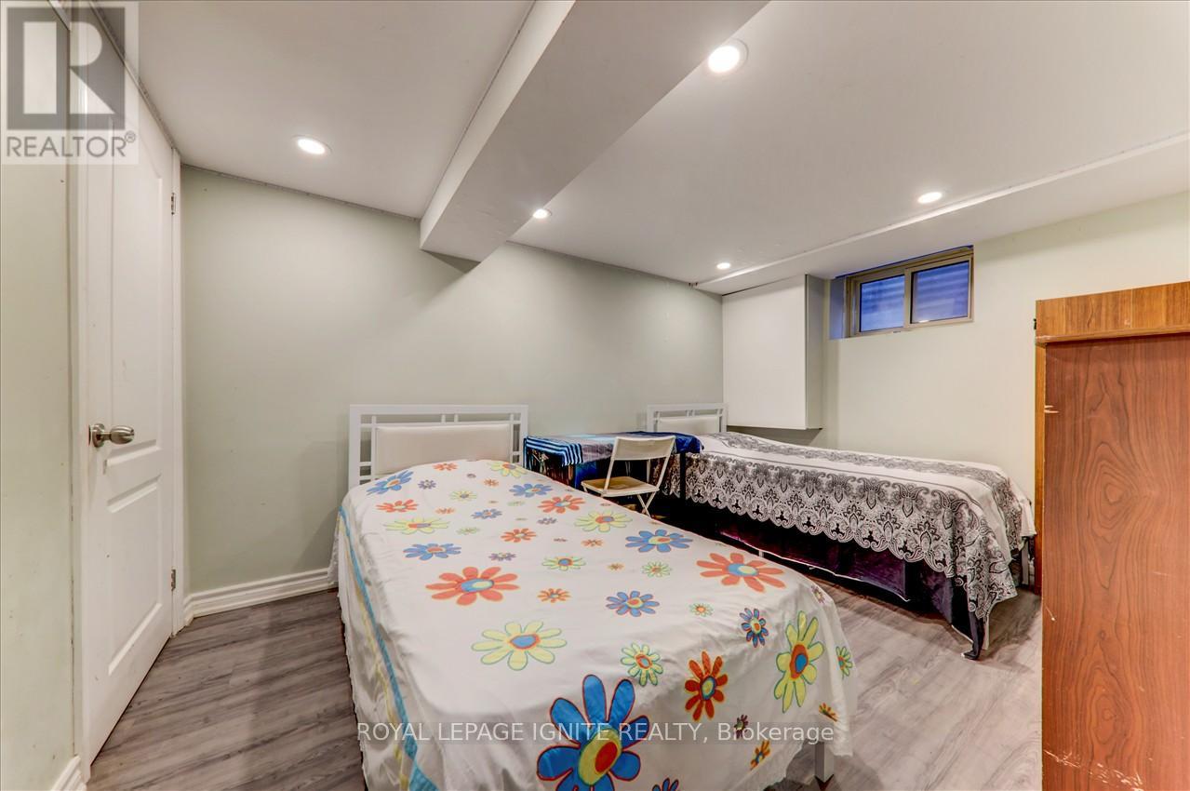7 Bedroom
4 Bathroom
Central Air Conditioning
Forced Air
$1,249,999
Welcome to 29 Portico Drive, a stunning detached side-split home in a prime, sought-after neighborhood. This spacious residence features 3+4 bedrooms and 4 bathrooms, offering ample space for a growing family or potential rental income. The thoughtfully designed layout includes multiple living areas, perfect for entertaining or relaxing. Situated on a generous lot, the property boasts a large backyard ideal for outdoor activities. Convenience is at your doorstep with close proximity to top-rated educational institutions, including the University of Toronto Scarborough Campus and Centennial College, as well as parks, shopping, and transit. Don't miss this incredible opportunity to own a versatile and inviting home in one of the areas most desirable locations. **** EXTRAS **** Newly renovated kitchen & windows replaced 2 year ago. (id:27910)
Property Details
|
MLS® Number
|
E8430204 |
|
Property Type
|
Single Family |
|
Community Name
|
Woburn |
|
Amenities Near By
|
Hospital, Park, Place Of Worship, Public Transit, Schools |
|
Community Features
|
School Bus |
|
Parking Space Total
|
3 |
Building
|
Bathroom Total
|
4 |
|
Bedrooms Above Ground
|
3 |
|
Bedrooms Below Ground
|
4 |
|
Bedrooms Total
|
7 |
|
Appliances
|
Dryer, Microwave, Refrigerator, Stove, Washer |
|
Basement Development
|
Finished |
|
Basement Features
|
Apartment In Basement |
|
Basement Type
|
N/a (finished) |
|
Construction Style Attachment
|
Detached |
|
Construction Style Split Level
|
Sidesplit |
|
Cooling Type
|
Central Air Conditioning |
|
Exterior Finish
|
Brick, Stone |
|
Heating Fuel
|
Natural Gas |
|
Heating Type
|
Forced Air |
|
Type
|
House |
|
Utility Water
|
Municipal Water |
Parking
Land
|
Acreage
|
No |
|
Land Amenities
|
Hospital, Park, Place Of Worship, Public Transit, Schools |
|
Sewer
|
Sanitary Sewer |
|
Size Irregular
|
50.06 X 152.09 Ft |
|
Size Total Text
|
50.06 X 152.09 Ft |
Rooms
| Level |
Type |
Length |
Width |
Dimensions |
|
Basement |
Kitchen |
4.23 m |
4.12 m |
4.23 m x 4.12 m |
|
Basement |
Bedroom |
3.68 m |
2.6 m |
3.68 m x 2.6 m |
|
Lower Level |
Bedroom 4 |
3.96 m |
3.35 m |
3.96 m x 3.35 m |
|
Lower Level |
Bedroom 5 |
4.96 m |
2.77 m |
4.96 m x 2.77 m |
|
Lower Level |
Bedroom |
3.38 m |
2.86 m |
3.38 m x 2.86 m |
|
Main Level |
Kitchen |
4.93 m |
4.11 m |
4.93 m x 4.11 m |
|
Main Level |
Dining Room |
3.26 m |
2.52 m |
3.26 m x 2.52 m |
|
Main Level |
Living Room |
5.79 m |
3.5 m |
5.79 m x 3.5 m |
|
Upper Level |
Primary Bedroom |
4.5 m |
3.35 m |
4.5 m x 3.35 m |
|
Upper Level |
Bedroom 2 |
3.96 m |
3.35 m |
3.96 m x 3.35 m |
|
Upper Level |
Bedroom 3 |
3.5 m |
2.83 m |
3.5 m x 2.83 m |
Utilities
|
Cable
|
Available |
|
Sewer
|
Available |










































