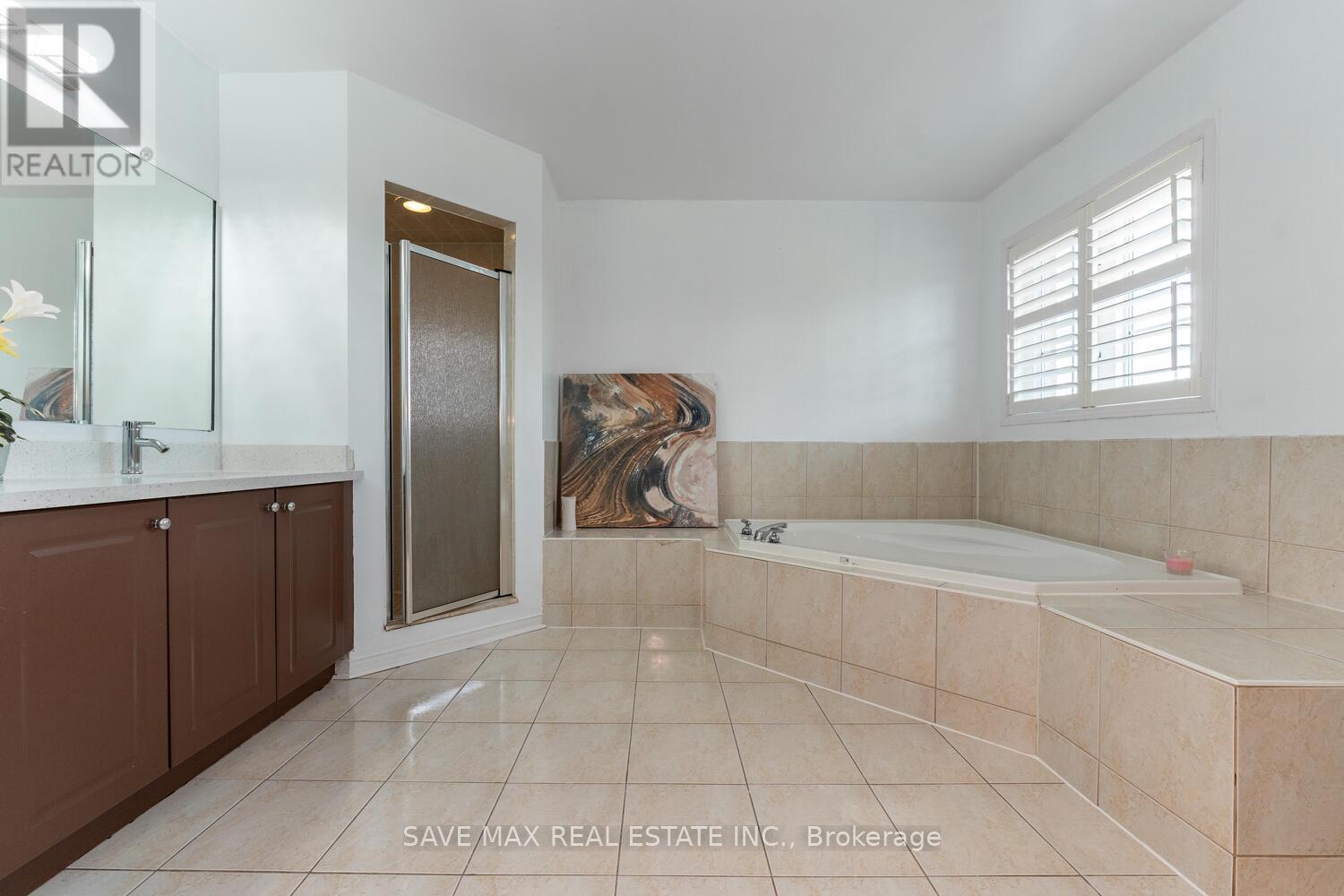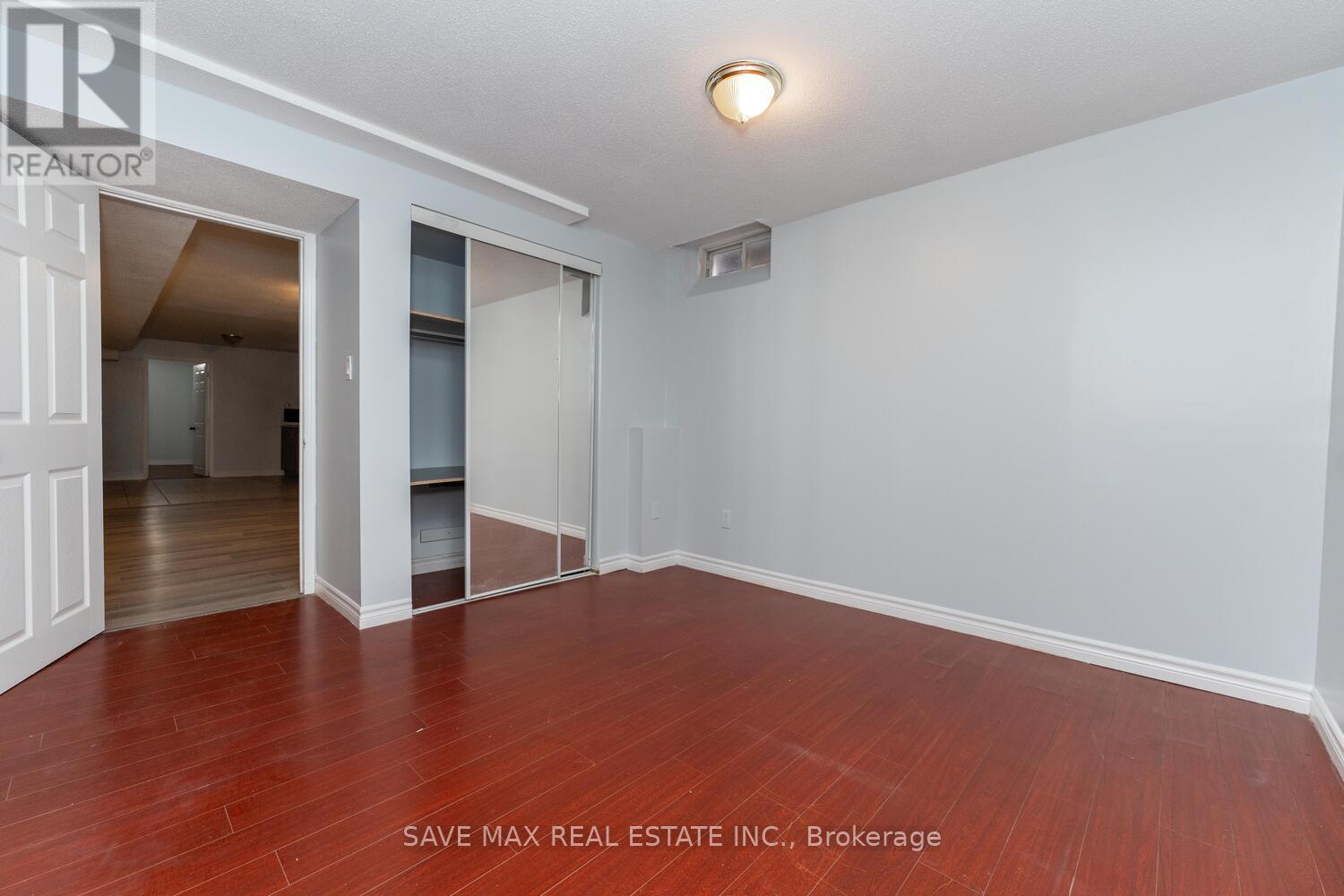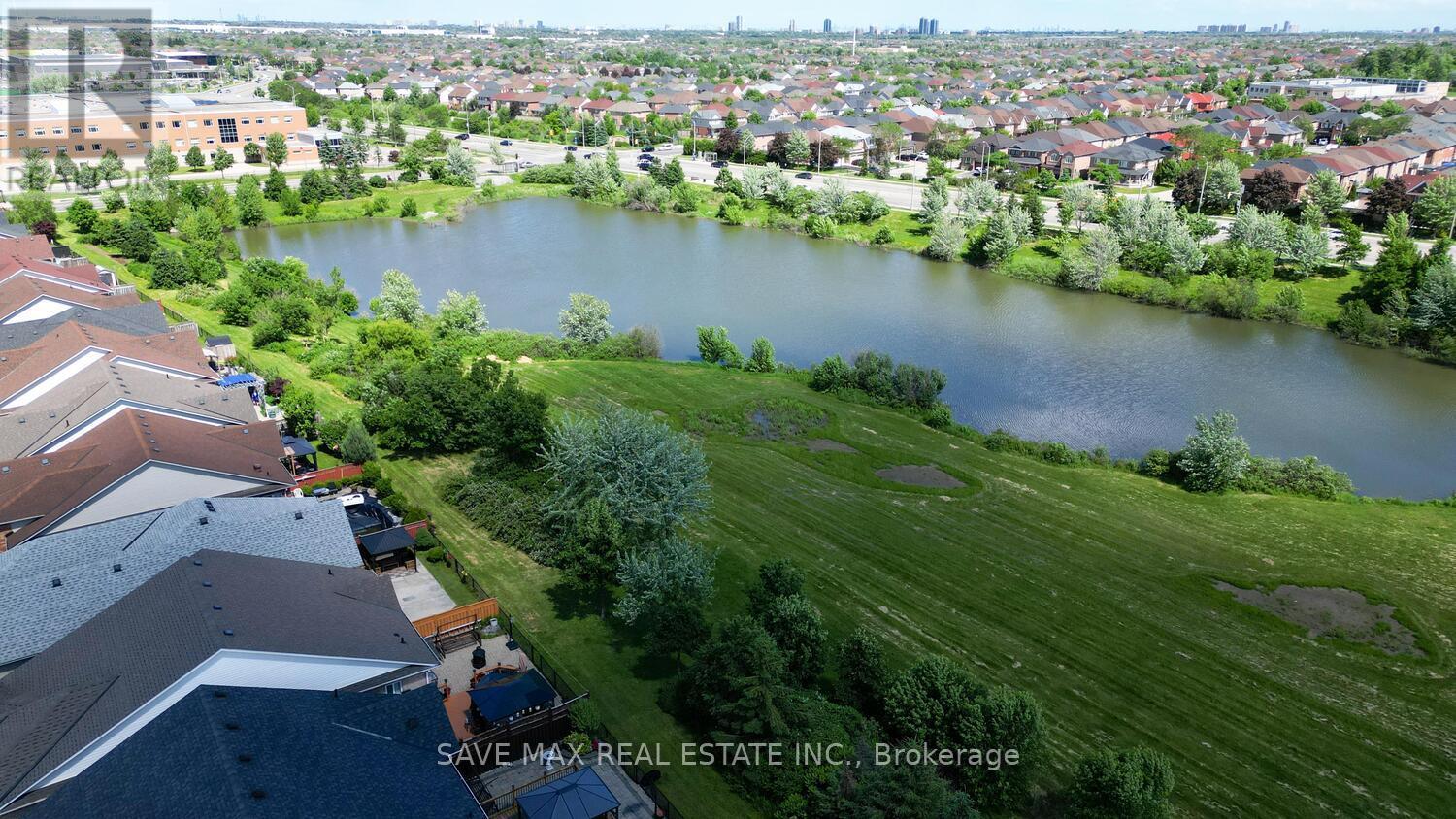9 Bedroom
5 Bathroom
Fireplace
Central Air Conditioning
Forced Air
$1,447,999
Elegant and Stunning 3300 sq. ft. (approx.) Detached House with Double Garage. Ravine Lot that Backs Onto A Pond. 4 car parkings in driveway with No Pedestrian Walkway. As you enter through double doors open concept main floor welcomes you with seperate living room and dining room. Double door office space adds to the value of property. Marvellous View from the Breakfast area overlooking beautiful Backyard. Master Bedroom and other 2 bedrooms have ensuite. Third full washroom on second floor for convenience. All California Shutters, Pot Lights, Quartz Counters, Hardwood Floors throughout, No Carpet In Whole House. 4 Good Size Rooms In The Basement & Living Area As Well. **** EXTRAS **** All Stainless steel appliances, California shutters. (id:27910)
Property Details
|
MLS® Number
|
W8414734 |
|
Property Type
|
Single Family |
|
Community Name
|
Fletcher's Meadow |
|
Parking Space Total
|
6 |
Building
|
Bathroom Total
|
5 |
|
Bedrooms Above Ground
|
5 |
|
Bedrooms Below Ground
|
4 |
|
Bedrooms Total
|
9 |
|
Appliances
|
Water Heater |
|
Basement Development
|
Finished |
|
Basement Features
|
Separate Entrance |
|
Basement Type
|
N/a (finished) |
|
Construction Style Attachment
|
Detached |
|
Cooling Type
|
Central Air Conditioning |
|
Exterior Finish
|
Brick |
|
Fireplace Present
|
Yes |
|
Foundation Type
|
Poured Concrete |
|
Heating Fuel
|
Natural Gas |
|
Heating Type
|
Forced Air |
|
Stories Total
|
2 |
|
Type
|
House |
|
Utility Water
|
Municipal Water |
Parking
Land
|
Acreage
|
No |
|
Sewer
|
Sanitary Sewer |
|
Size Irregular
|
40.03 X 104.99 Ft |
|
Size Total Text
|
40.03 X 104.99 Ft |
Rooms
| Level |
Type |
Length |
Width |
Dimensions |
|
Second Level |
Bedroom 5 |
3.44 m |
3.32 m |
3.44 m x 3.32 m |
|
Second Level |
Primary Bedroom |
5.92 m |
4.21 m |
5.92 m x 4.21 m |
|
Second Level |
Bedroom 2 |
4.93 m |
3.36 m |
4.93 m x 3.36 m |
|
Second Level |
Bedroom 3 |
4.14 m |
3.44 m |
4.14 m x 3.44 m |
|
Second Level |
Bedroom 4 |
4.11 m |
3.23 m |
4.11 m x 3.23 m |
|
Basement |
Bedroom |
3.23 m |
3.21 m |
3.23 m x 3.21 m |
|
Main Level |
Family Room |
5.33 m |
4.1 m |
5.33 m x 4.1 m |
|
Main Level |
Dining Room |
4.27 m |
3.36 m |
4.27 m x 3.36 m |
|
Main Level |
Living Room |
4.2 m |
3.38 m |
4.2 m x 3.38 m |
|
Main Level |
Kitchen |
3.71 m |
2.82 m |
3.71 m x 2.82 m |
|
Main Level |
Eating Area |
3.63 m |
2.71 m |
3.63 m x 2.71 m |
|
Main Level |
Office |
3.19 m |
3.17 m |
3.19 m x 3.17 m |










































