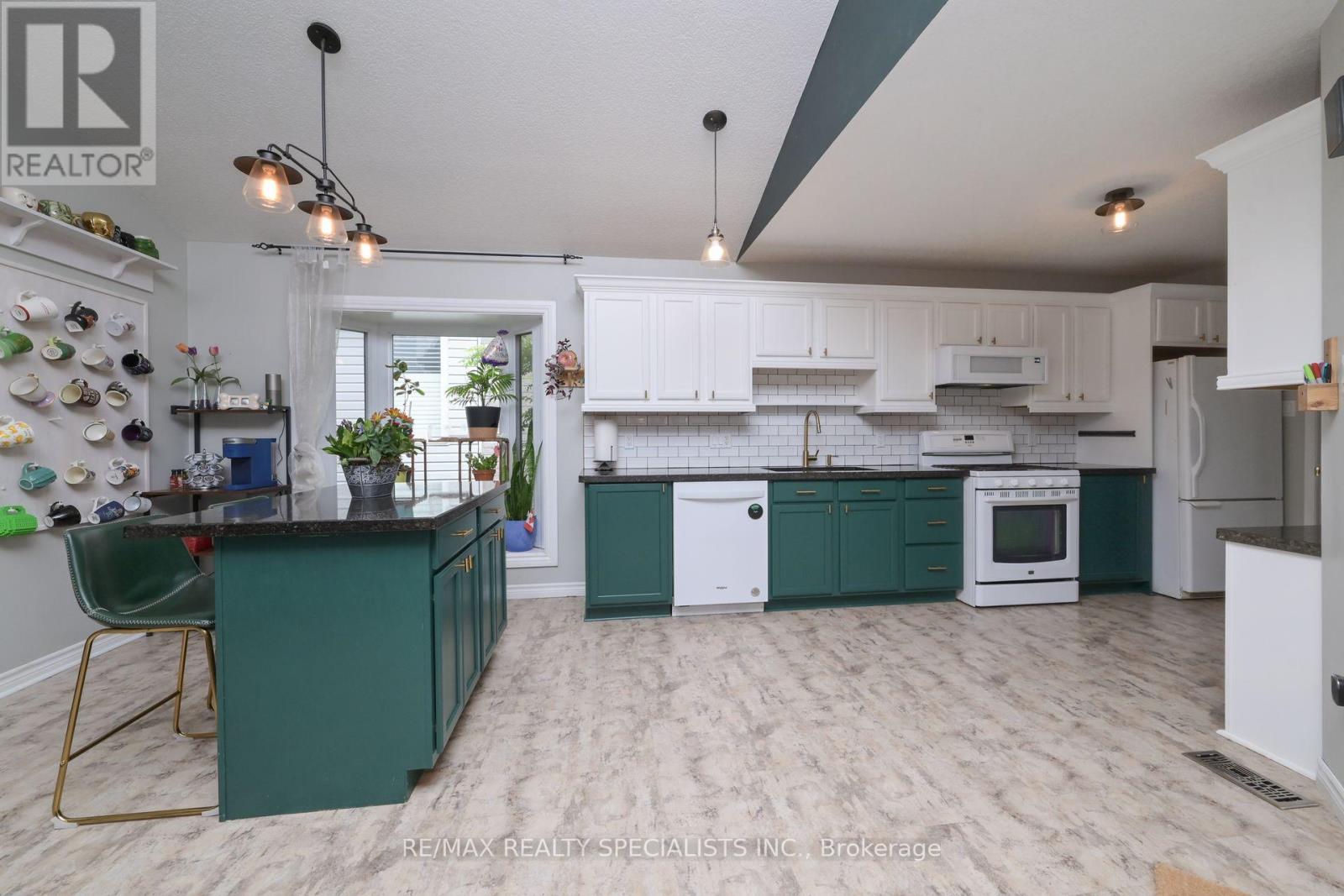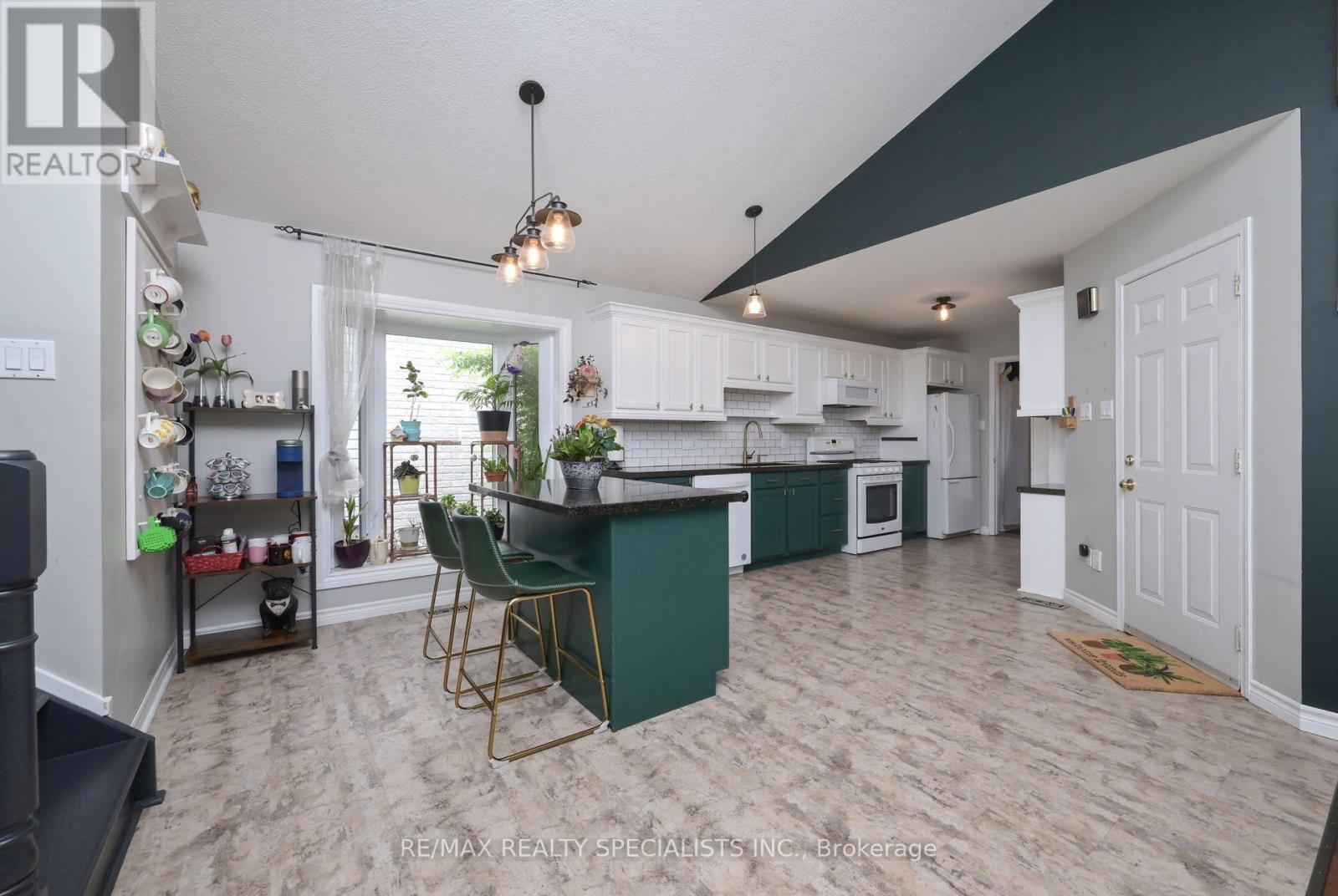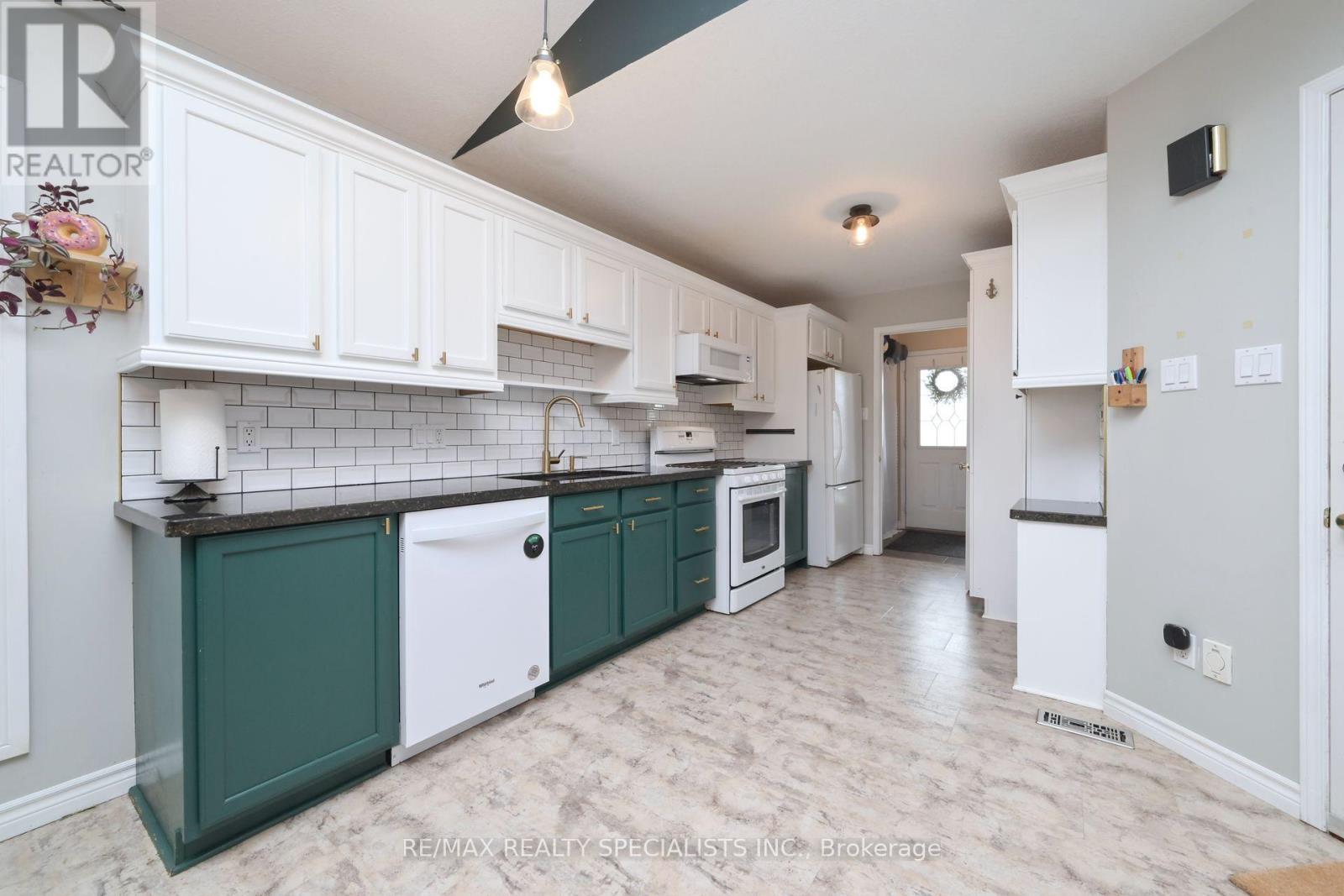3 Bedroom
2 Bathroom
Central Air Conditioning
Forced Air
$818,000
Charming Detached Four Level Backsplit Offering Three Bedrooms And Two Bathrooms In A Desirable Neighbourhood.Open Concept Layout W/ Beautiful Cathedral Ceiling On The Main Level. This Home Exudes Character W/ Updated Kitchen Counters(Granite) , New Cabinet Hardware, Backsplash, Centre Island. All New Laminate Flooring Upstairs W/New Baseboards, Door Casings And Doors. Renovated 4 Pc Bathroom (2016), New Windows (2020) Roof (2015). The Lower Level Family Room Is Perfect For Entertaining W/ A Spacious Layout And Access To Backyard. Lower Level Also Has An Extra Multi-Purpose Room That Can Be Used As A Bedroom/ Office. This Home Is Move In Ready And Ideally Located To Parks, Schools, Community Centre And Shopping. **** EXTRAS **** Garage Access, Cold Room in Basement (id:27910)
Property Details
|
MLS® Number
|
W8476464 |
|
Property Type
|
Single Family |
|
Community Name
|
Orangeville |
|
Amenities Near By
|
Hospital, Park, Public Transit, Schools |
|
Community Features
|
Community Centre |
|
Parking Space Total
|
3 |
Building
|
Bathroom Total
|
2 |
|
Bedrooms Above Ground
|
3 |
|
Bedrooms Total
|
3 |
|
Appliances
|
Water Heater, Water Softener, Garage Door Opener Remote(s), Dishwasher, Dryer, Microwave, Refrigerator, Stove, Washer, Window Coverings |
|
Basement Development
|
Partially Finished |
|
Basement Type
|
N/a (partially Finished) |
|
Construction Style Attachment
|
Detached |
|
Construction Style Split Level
|
Backsplit |
|
Cooling Type
|
Central Air Conditioning |
|
Exterior Finish
|
Brick, Vinyl Siding |
|
Foundation Type
|
Concrete |
|
Heating Fuel
|
Natural Gas |
|
Heating Type
|
Forced Air |
|
Type
|
House |
|
Utility Water
|
Municipal Water |
Parking
Land
|
Acreage
|
No |
|
Land Amenities
|
Hospital, Park, Public Transit, Schools |
|
Sewer
|
Sanitary Sewer |
|
Size Irregular
|
31.2 X 109.6 Ft |
|
Size Total Text
|
31.2 X 109.6 Ft |
Rooms
| Level |
Type |
Length |
Width |
Dimensions |
|
Basement |
Workshop |
3.7 m |
3.36 m |
3.7 m x 3.36 m |
|
Basement |
Laundry Room |
3.57 m |
2.13 m |
3.57 m x 2.13 m |
|
Lower Level |
Family Room |
6.71 m |
4.91 m |
6.71 m x 4.91 m |
|
Lower Level |
Den |
3.88 m |
2.83 m |
3.88 m x 2.83 m |
|
Main Level |
Kitchen |
7.42 m |
2.803 m |
7.42 m x 2.803 m |
|
Main Level |
Dining Room |
3.71 m |
2.93 m |
3.71 m x 2.93 m |
|
Upper Level |
Primary Bedroom |
4.15 m |
3.14 m |
4.15 m x 3.14 m |
|
Upper Level |
Bedroom 2 |
2.95 m |
2.95 m |
2.95 m x 2.95 m |
|
Upper Level |
Bedroom 3 |
3.09 m |
3 m |
3.09 m x 3 m |



























