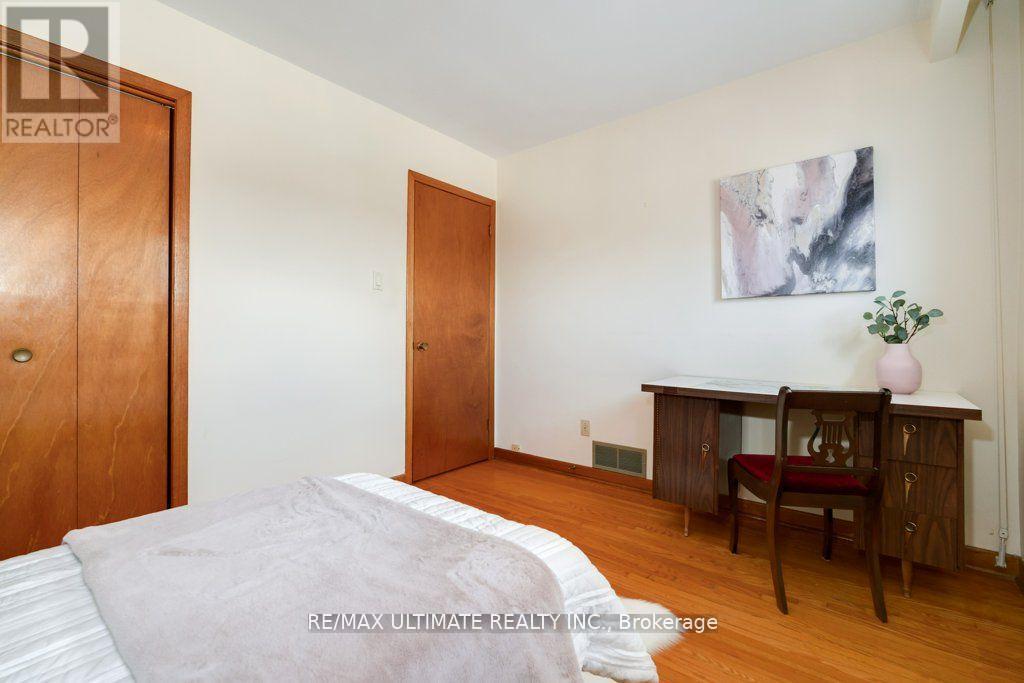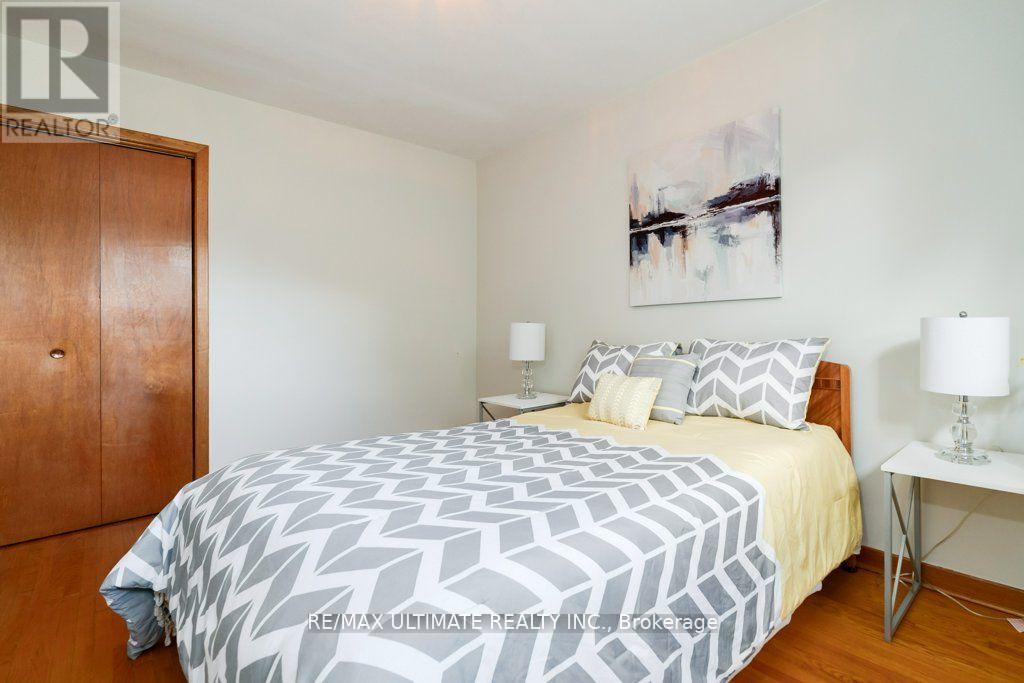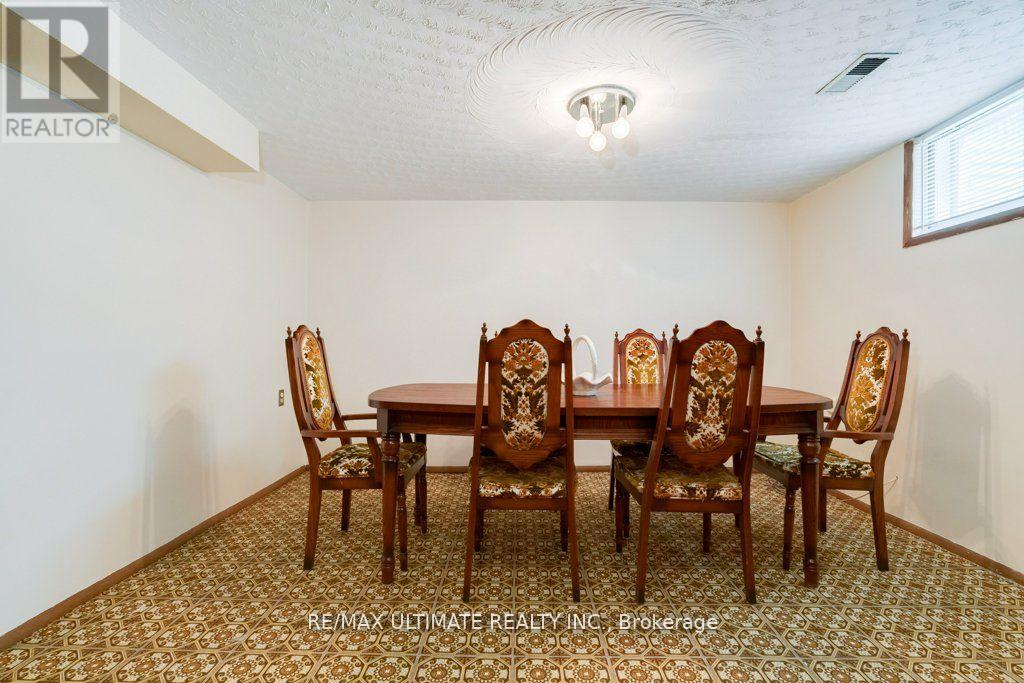5 Bedroom
2 Bathroom
Fireplace
Central Air Conditioning
Forced Air
$949,900
This is a beautiful four-bedroom house that backs onto a green space. The main floor has an open concept layout with a galley kitchen and a breakfast area that leads out to the yard. The spacious living/dining room overlooks the backyard and the green space behind the property. There is also a large foyer and a powder room on this floor. The oak staircase leads up to four large bedrooms, all with closets. The basement is finished and has a separate entrance, a kitchen, a living area, and are creation room with a wood stove. The basement could function as a large one-bedroom apartment. There is a private driveway and a garage, and the property is located in a cul-de-sac for added privacy. **** EXTRAS **** Cul de sac! (id:27910)
Property Details
|
MLS® Number
|
W8397204 |
|
Property Type
|
Single Family |
|
Community Name
|
Rustic |
|
Amenities Near By
|
Park, Place Of Worship, Public Transit, Schools |
|
Community Features
|
Community Centre |
|
Features
|
Ravine, Carpet Free |
|
Parking Space Total
|
3 |
Building
|
Bathroom Total
|
2 |
|
Bedrooms Above Ground
|
4 |
|
Bedrooms Below Ground
|
1 |
|
Bedrooms Total
|
5 |
|
Appliances
|
Refrigerator, Stove, Window Coverings |
|
Basement Development
|
Finished |
|
Basement Features
|
Walk Out |
|
Basement Type
|
N/a (finished) |
|
Construction Style Attachment
|
Semi-detached |
|
Cooling Type
|
Central Air Conditioning |
|
Exterior Finish
|
Brick |
|
Fireplace Present
|
Yes |
|
Foundation Type
|
Block |
|
Heating Fuel
|
Natural Gas |
|
Heating Type
|
Forced Air |
|
Stories Total
|
2 |
|
Type
|
House |
|
Utility Water
|
Municipal Water |
Parking
Land
|
Acreage
|
No |
|
Land Amenities
|
Park, Place Of Worship, Public Transit, Schools |
|
Sewer
|
Sanitary Sewer |
|
Size Irregular
|
35.52 X 110 Ft |
|
Size Total Text
|
35.52 X 110 Ft |
Rooms
| Level |
Type |
Length |
Width |
Dimensions |
|
Second Level |
Primary Bedroom |
4.65 m |
2.97 m |
4.65 m x 2.97 m |
|
Second Level |
Bedroom 2 |
2.78 m |
4.07 m |
2.78 m x 4.07 m |
|
Second Level |
Bedroom 3 |
3.96 m |
2.73 m |
3.96 m x 2.73 m |
|
Second Level |
Bedroom 4 |
2.89 m |
3.8 m |
2.89 m x 3.8 m |
|
Basement |
Recreational, Games Room |
3.75 m |
4.69 m |
3.75 m x 4.69 m |
|
Basement |
Other |
5.8 m |
3.53 m |
5.8 m x 3.53 m |
|
Basement |
Kitchen |
3.53 m |
3.94 m |
3.53 m x 3.94 m |
|
Basement |
Living Room |
3.77 m |
2.05 m |
3.77 m x 2.05 m |
|
Main Level |
Living Room |
4.4 m |
3.92 m |
4.4 m x 3.92 m |
|
Main Level |
Dining Room |
3.92 m |
2.5 m |
3.92 m x 2.5 m |
|
Main Level |
Kitchen |
3.7 m |
2.8 m |
3.7 m x 2.8 m |
|
Main Level |
Eating Area |
2.41 m |
3.21 m |
2.41 m x 3.21 m |










































