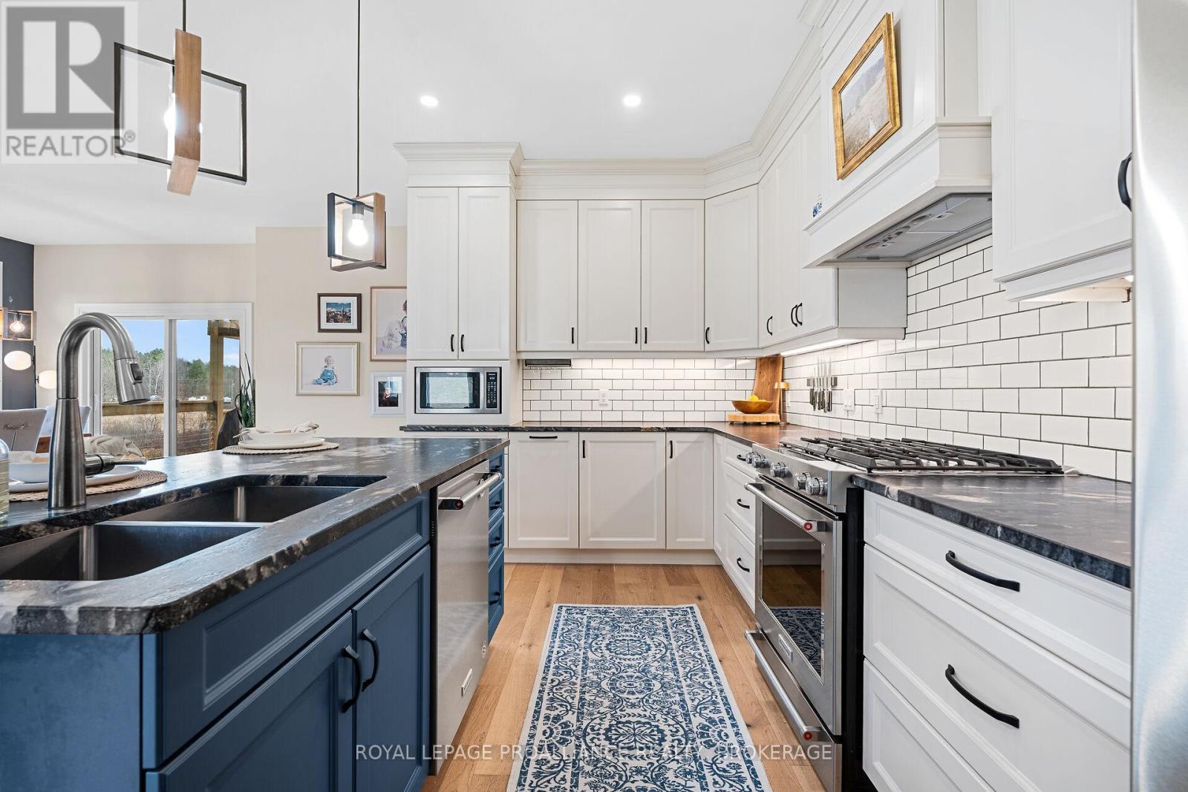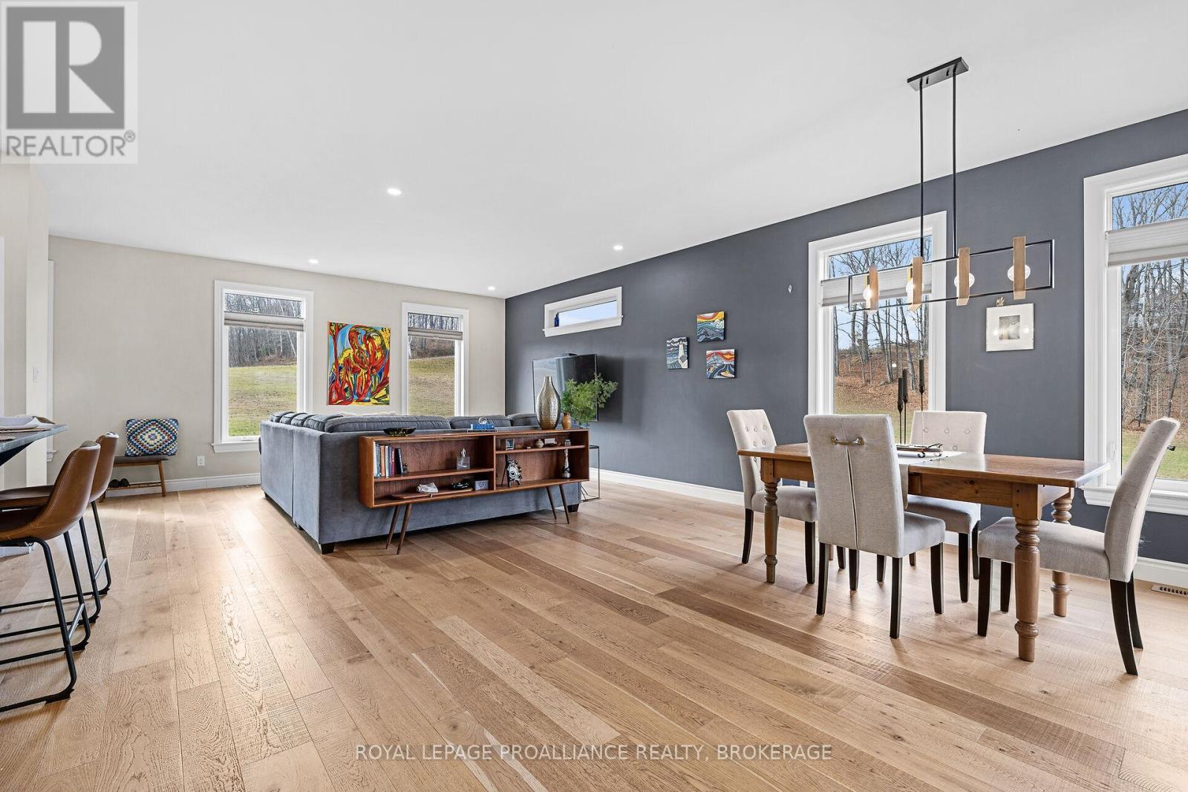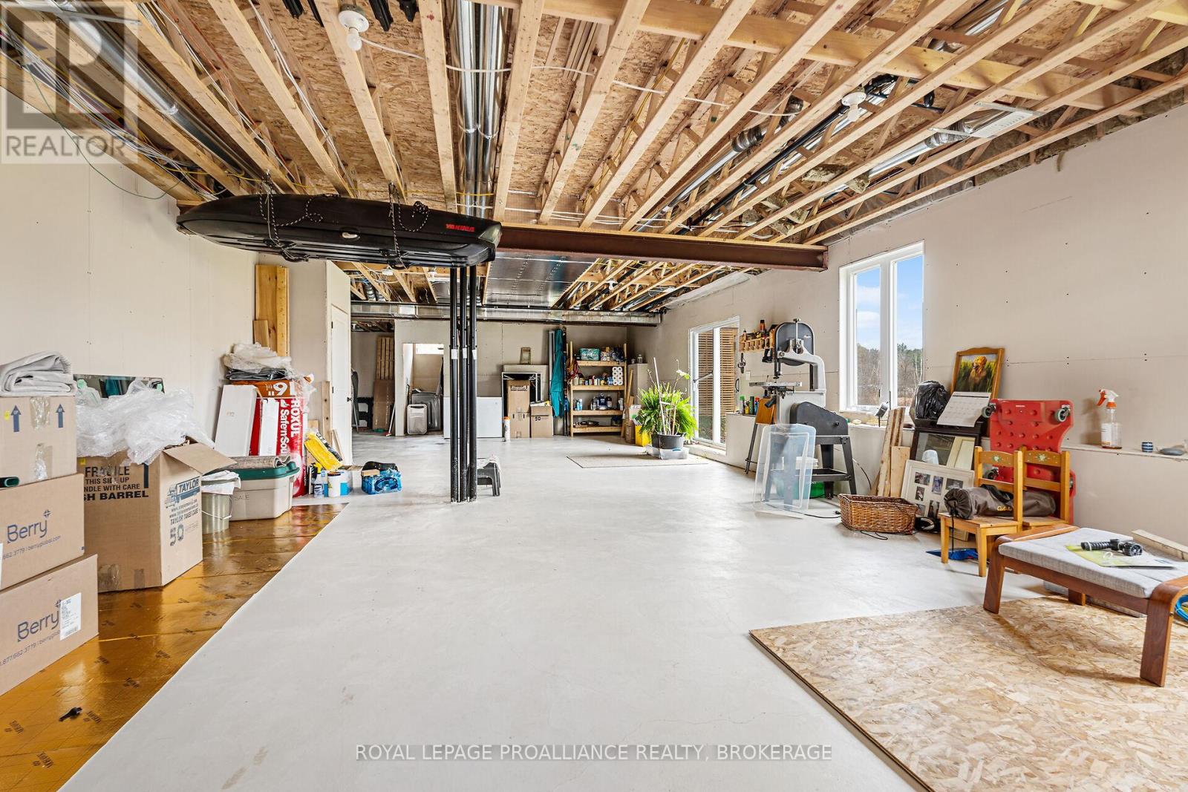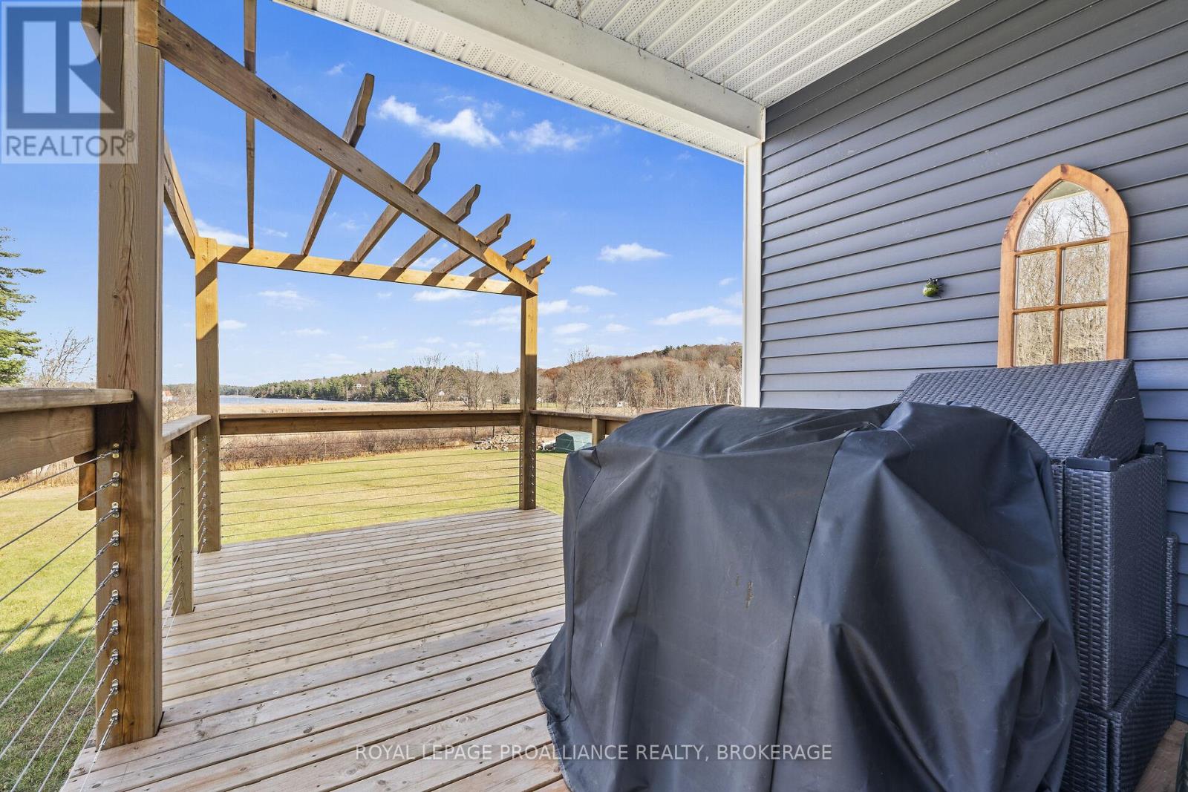3 Bedroom
2 Bathroom
1499.9875 - 1999.983 sqft
Bungalow
Central Air Conditioning, Air Exchanger
Forced Air
Acreage
$799,900
Only 4 years old meticulously cared for S. Clark custom-built home on walkout lot. Sitting on over three and a half acres with water view of Holleford and Desert lake. Quality finishings with engineered hardwood flooring, nine-foot ceilings, granite countertop in kitchen and quartz in bathrooms; subway ceramic back splash in kitchen, full height custom design kitchen cabinets; transom windows in great room/dining room. Primary bath features walk in shower. Walk in closet with custom built-ins. Patio door to covered 18.6 X 10 rear deck, hardwood stairs to basement. Huge 24.6 X26 double car garage, private backyard. Shared waterfront access at end of lane; minutes from Desert Lake boat launch. An exclusive street only 5 lots; 30 minutes from Kingston. (id:28469)
Open House
This property has open houses!
Starts at:
2:00 pm
Ends at:
4:00 pm
Property Details
|
MLS® Number
|
X10411798 |
|
Property Type
|
Single Family |
|
Community Name
|
Frontenac South |
|
CommunityFeatures
|
School Bus |
|
EquipmentType
|
Water Heater - Propane, Propane Tank |
|
Features
|
Cul-de-sac, Irregular Lot Size, Sloping, Conservation/green Belt, Dry |
|
ParkingSpaceTotal
|
12 |
|
RentalEquipmentType
|
Water Heater - Propane, Propane Tank |
|
ViewType
|
Lake View, View Of Water, Direct Water View |
Building
|
BathroomTotal
|
2 |
|
BedroomsAboveGround
|
3 |
|
BedroomsTotal
|
3 |
|
Amenities
|
Separate Electricity Meters |
|
Appliances
|
Garage Door Opener Remote(s), Water Heater, Water Softener, Water Treatment, Dryer, Freezer, Garage Door Opener, Microwave, Refrigerator, Stove, Washer, Window Coverings |
|
ArchitecturalStyle
|
Bungalow |
|
BasementDevelopment
|
Unfinished |
|
BasementType
|
Full (unfinished) |
|
ConstructionStyleAttachment
|
Detached |
|
CoolingType
|
Central Air Conditioning, Air Exchanger |
|
ExteriorFinish
|
Stone |
|
FlooringType
|
Hardwood, Carpeted, Ceramic |
|
FoundationType
|
Concrete |
|
HeatingFuel
|
Propane |
|
HeatingType
|
Forced Air |
|
StoriesTotal
|
1 |
|
SizeInterior
|
1499.9875 - 1999.983 Sqft |
|
Type
|
House |
Parking
|
Attached Garage
|
|
|
Inside Entry
|
|
Land
|
AccessType
|
Private Road, Public Road, Year-round Access |
|
Acreage
|
Yes |
|
Sewer
|
Septic System |
|
SizeDepth
|
371 Ft |
|
SizeFrontage
|
250 Ft ,4 In |
|
SizeIrregular
|
250.4 X 371 Ft |
|
SizeTotalText
|
250.4 X 371 Ft|2 - 4.99 Acres |
|
SurfaceWater
|
Lake/pond |
|
ZoningDescription
|
Ru |
Rooms
| Level |
Type |
Length |
Width |
Dimensions |
|
Basement |
Laundry Room |
2.682 m |
2.316 m |
2.682 m x 2.316 m |
|
Main Level |
Kitchen |
4.5 m |
2.47 m |
4.5 m x 2.47 m |
|
Main Level |
Living Room |
4.54 m |
4.54 m |
4.54 m x 4.54 m |
|
Main Level |
Dining Room |
3.048 m |
4.02 m |
3.048 m x 4.02 m |
|
Main Level |
Primary Bedroom |
4.145 m |
5.821 m |
4.145 m x 5.821 m |
|
Main Level |
Bedroom 2 |
3.291 m |
3.23 m |
3.291 m x 3.23 m |
|
Main Level |
Bedroom 3 |
3.291 m |
3.23 m |
3.291 m x 3.23 m |
|
Main Level |
Bathroom |
2.59 m |
1.89 m |
2.59 m x 1.89 m |
|
Main Level |
Bathroom |
2.83 m |
2.042 m |
2.83 m x 2.042 m |
|
Main Level |
Other |
3.108 m |
2.011 m |
3.108 m x 2.011 m |
|
Main Level |
Foyer |
3.62 m |
1.6154 m |
3.62 m x 1.6154 m |
Utilities
|
Cable
|
Installed |
|
Wireless
|
Available |
|
Electricity Available
|
Nearby |
|
Electricity Connected
|
Connected |
|
DSL*
|
Available |
|
Telephone
|
Nearby |






































