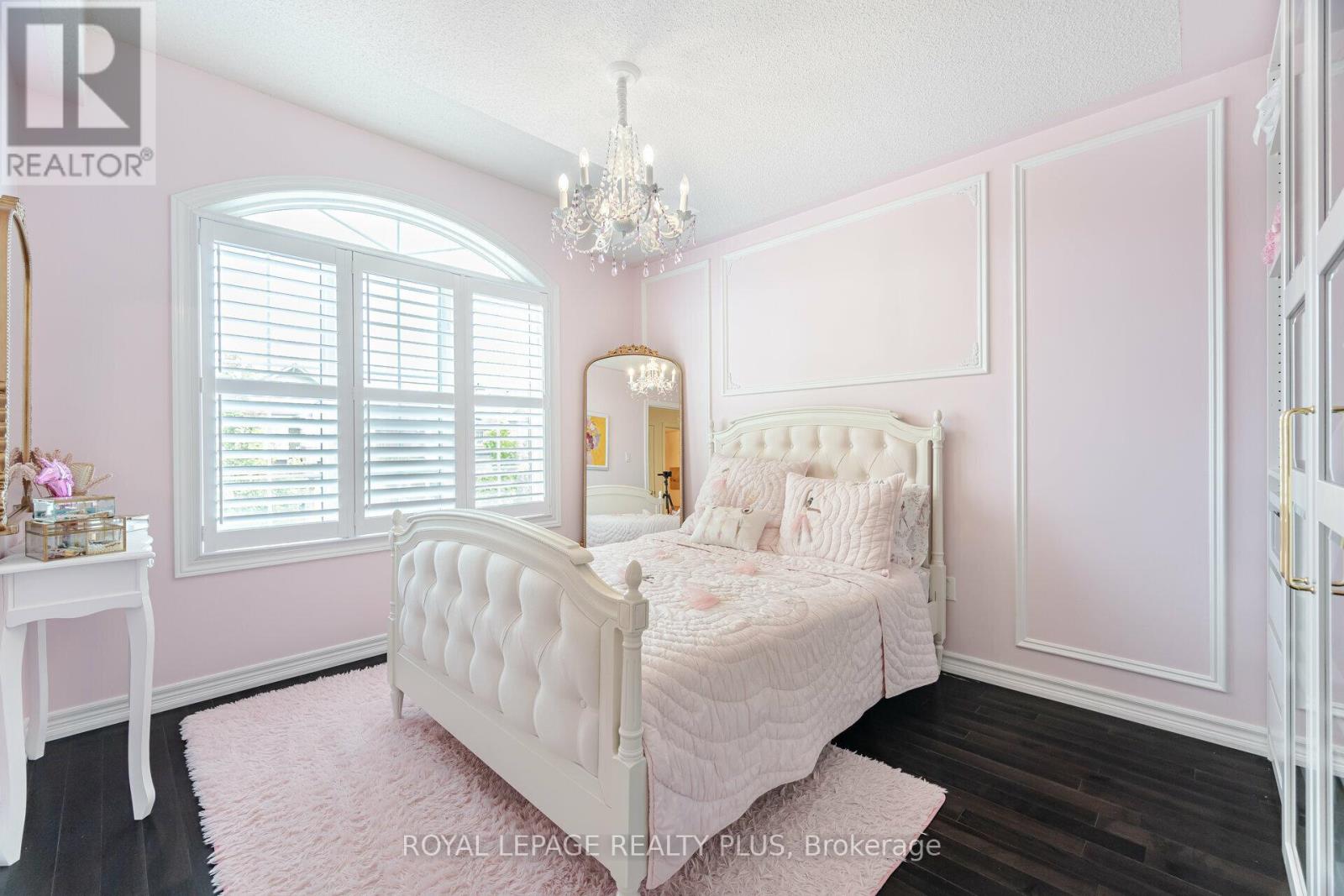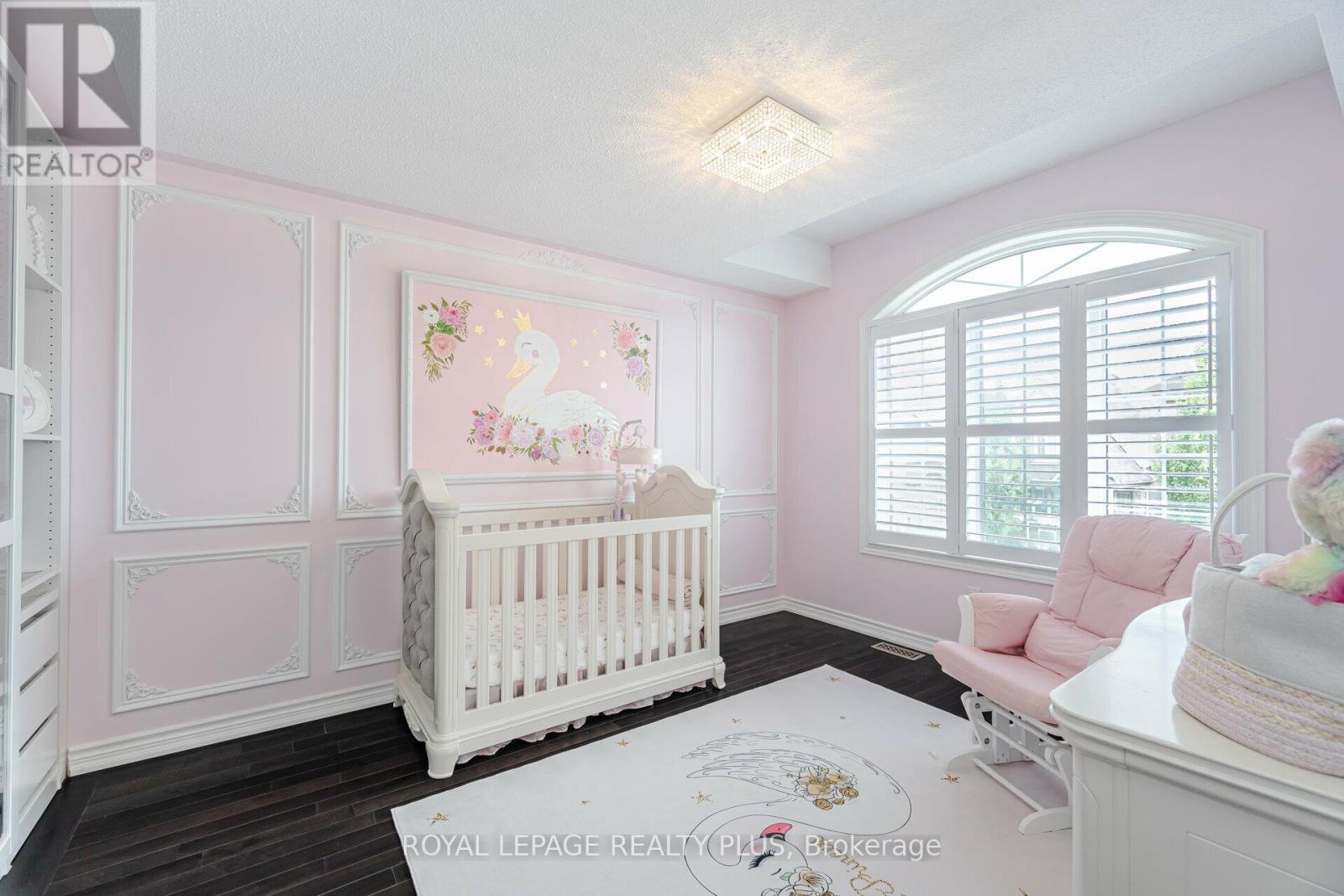4 Bedroom
3 Bathroom
Fireplace
Central Air Conditioning
Forced Air
$1,690,000
Welcome To 29 Township AVE 4 comfortable bedrooms, a rare find in today's market. Gorgeous Home Updated In The Most Desired Jefferson Area. Over $200K Spent On Renovation*Upgraded Washrooms with Quartz Countertop, Glass Shower Door classic fully upgraded gourmet kitchen, 9Ft Ceilings, Hardwood Floors, California Shutters, Laundry On Second Floor, Spiral Hardwood Staircase, plants and flowers, and the interlocking front and back, Close To Schools And All Other Amenities. **** EXTRAS **** S/S (Stove, Fridge & Dishwasher). Washer & Dryer. Window coverings. Lighting fixtures except Chandeliers in Living Room & Dining Room. Hot Water Heater is Owned. (id:27910)
Property Details
|
MLS® Number
|
N9353883 |
|
Property Type
|
Single Family |
|
Community Name
|
Jefferson |
|
ParkingSpaceTotal
|
4 |
Building
|
BathroomTotal
|
3 |
|
BedroomsAboveGround
|
4 |
|
BedroomsTotal
|
4 |
|
Appliances
|
Dishwasher, Dryer, Refrigerator, Stove, Washer, Window Coverings |
|
BasementType
|
Full |
|
ConstructionStyleAttachment
|
Detached |
|
CoolingType
|
Central Air Conditioning |
|
ExteriorFinish
|
Brick, Stucco |
|
FireplacePresent
|
Yes |
|
FlooringType
|
Hardwood, Porcelain Tile, Carpeted, Ceramic |
|
FoundationType
|
Poured Concrete |
|
HalfBathTotal
|
1 |
|
HeatingFuel
|
Natural Gas |
|
HeatingType
|
Forced Air |
|
StoriesTotal
|
2 |
|
Type
|
House |
|
UtilityWater
|
Municipal Water |
Parking
Land
|
Acreage
|
No |
|
Sewer
|
Sanitary Sewer |
|
SizeDepth
|
95 Ft ,9 In |
|
SizeFrontage
|
36 Ft ,1 In |
|
SizeIrregular
|
36.09 X 95.8 Ft |
|
SizeTotalText
|
36.09 X 95.8 Ft |
Rooms
| Level |
Type |
Length |
Width |
Dimensions |
|
Second Level |
Primary Bedroom |
5.2 m |
4.55 m |
5.2 m x 4.55 m |
|
Second Level |
Bedroom 2 |
4.6 m |
3.7 m |
4.6 m x 3.7 m |
|
Second Level |
Bedroom 3 |
3.9 m |
3 m |
3.9 m x 3 m |
|
Second Level |
Bedroom 4 |
3.35 m |
2.35 m |
3.35 m x 2.35 m |
|
Second Level |
Laundry Room |
2.4 m |
2.1 m |
2.4 m x 2.1 m |
|
Main Level |
Living Room |
5.38 m |
3.5 m |
5.38 m x 3.5 m |
|
Main Level |
Dining Room |
4.38 m |
3.6 m |
4.38 m x 3.6 m |
|
Main Level |
Kitchen |
3.35 m |
2.75 m |
3.35 m x 2.75 m |
|
Main Level |
Eating Area |
3.35 m |
2.75 m |
3.35 m x 2.75 m |
|
Main Level |
Foyer |
2.3 m |
2.3 m |
2.3 m x 2.3 m |










































