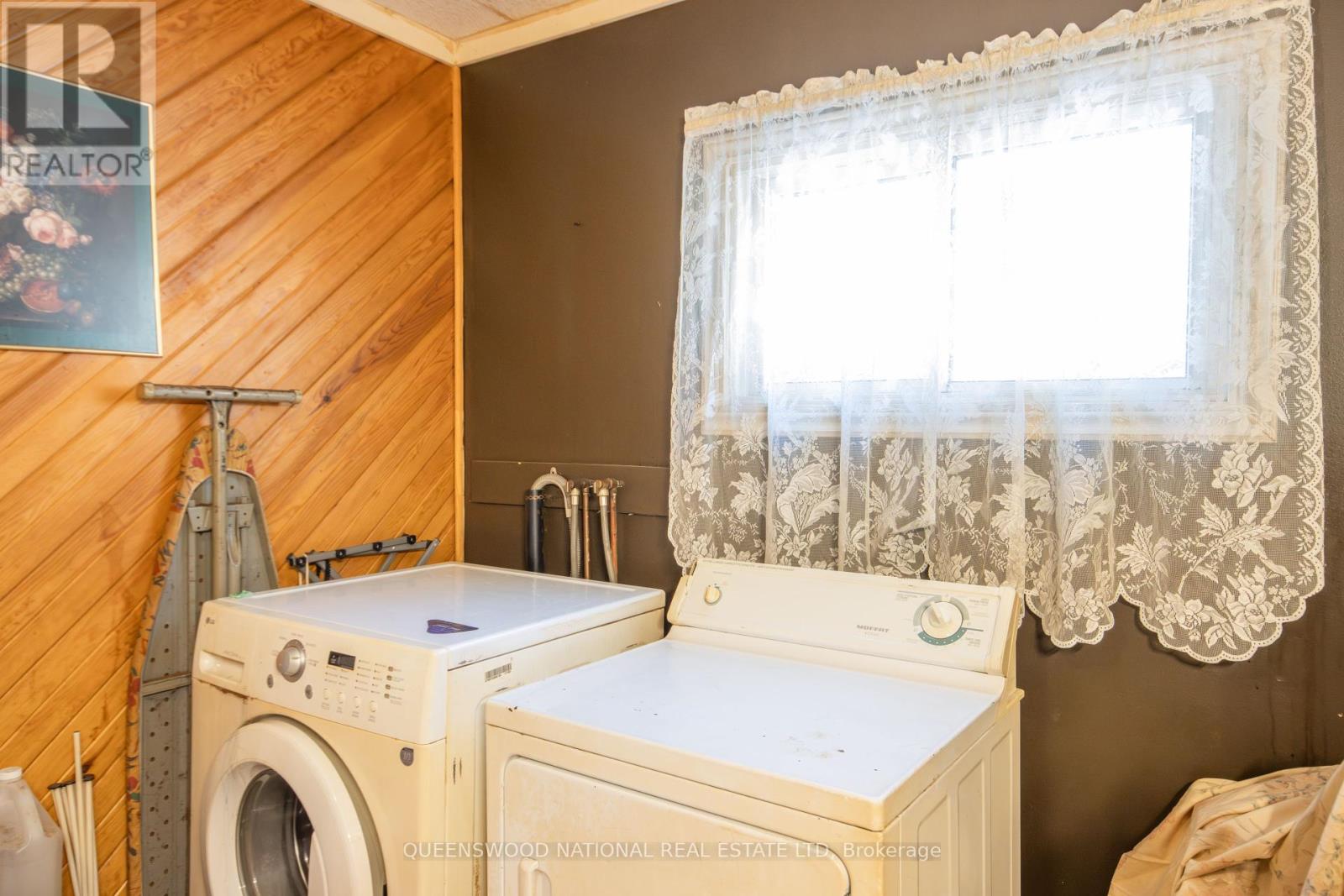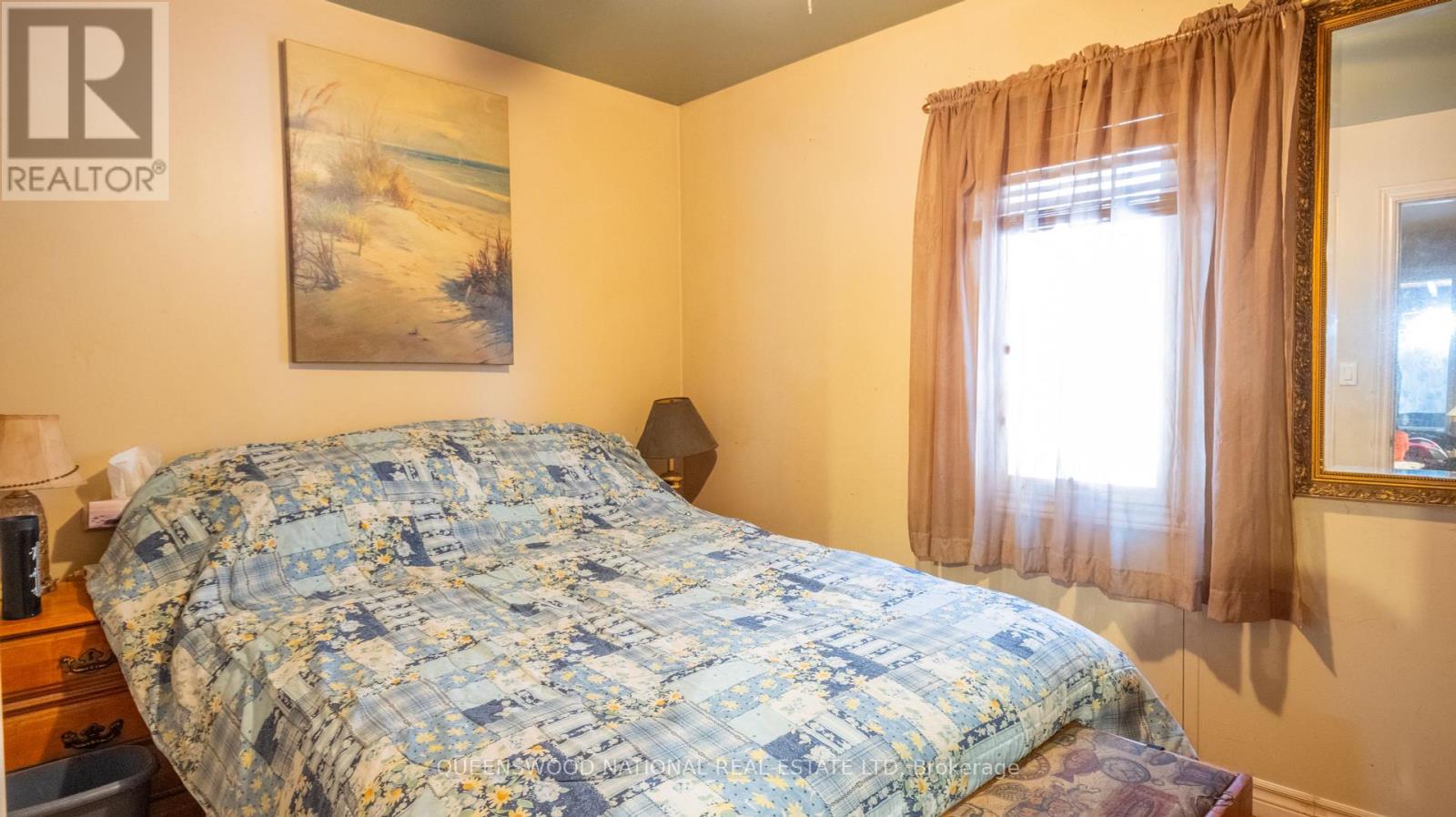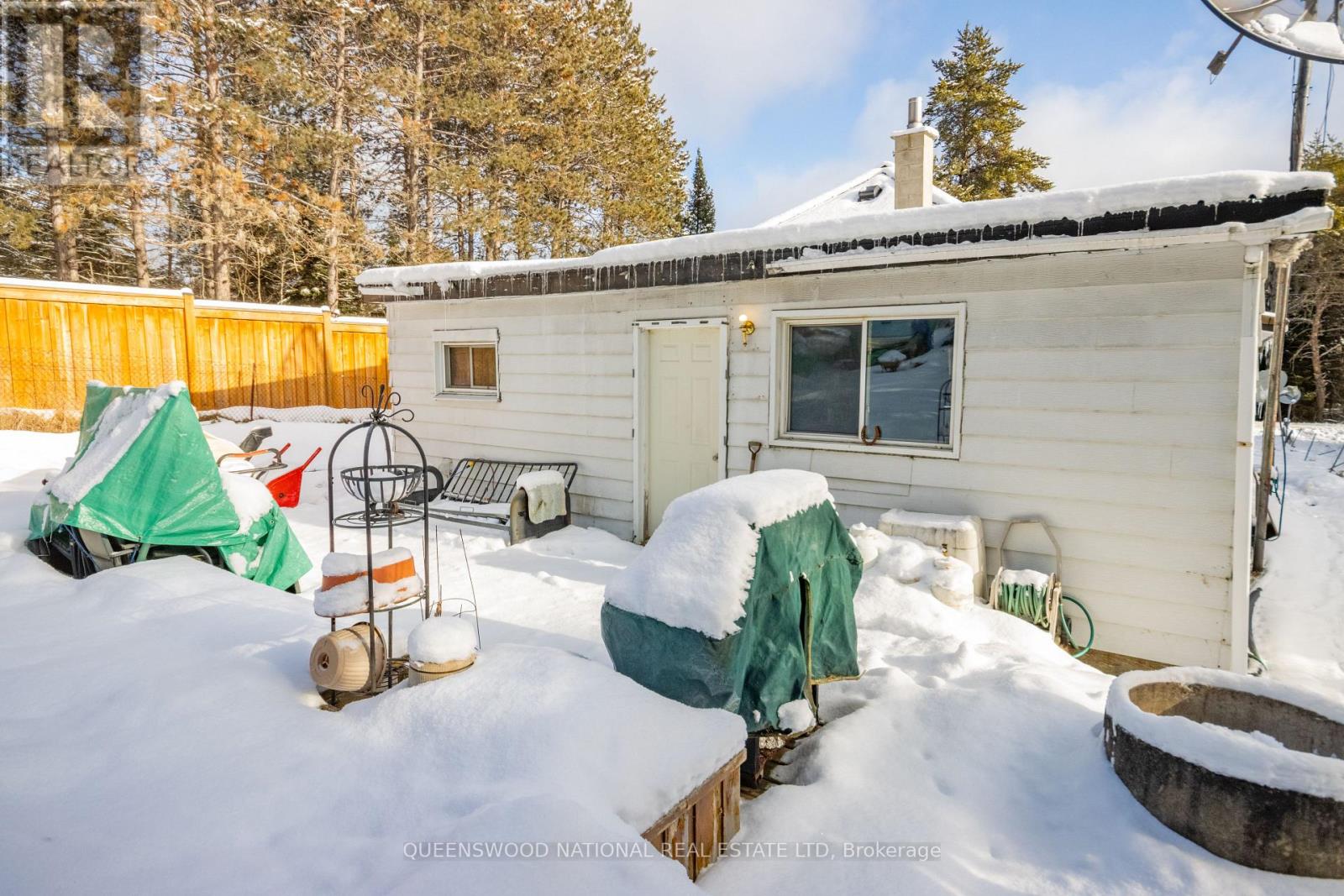29 Victoria Street South Algonquin, Ontario K0J 2C0
$237,000
This two bedroom bungalow backs onto forest and is nestled on a lovely side street close to the water and Algonquin Park! With a super long lot there is a huge front and back yard and features a deck off the kitchen. The wonderful, extra large, eat in kitchen is bright and modern and overlooks the backyard. Laundry is on the main floor and is combined with the huge bathroom. The wrap around porch goes half way around the house and offers additional 3 season living space. There are 2 out buildings. The flooring is mixed with some wood, carpet and linoleum. Don't miss your chance to own a home in the heart of Madawaska! 15 minutes to Algonquin Park and 22 minutes to Barry's Bay and shopping and hospital. (id:28469)
Property Details
| MLS® Number | X11911403 |
| Property Type | Single Family |
| Community Name | South Algonquin |
| Amenities Near By | Park |
| Easement | Easement |
| Features | Wooded Area, Irregular Lot Size, Sloping, Flat Site, Conservation/green Belt, Level |
| Parking Space Total | 8 |
| Structure | Shed, Workshop |
Building
| Bathroom Total | 1 |
| Bedrooms Above Ground | 2 |
| Bedrooms Total | 2 |
| Age | 51 To 99 Years |
| Architectural Style | Bungalow |
| Basement Development | Unfinished |
| Basement Type | N/a (unfinished) |
| Construction Status | Insulation Upgraded |
| Construction Style Attachment | Detached |
| Exterior Finish | Aluminum Siding |
| Fireplace Present | Yes |
| Fireplace Type | Woodstove |
| Foundation Type | Block |
| Heating Fuel | Electric |
| Heating Type | Baseboard Heaters |
| Stories Total | 1 |
| Size Interior | 1,100 - 1,500 Ft2 |
| Type | House |
| Utility Water | Drilled Well |
Land
| Acreage | No |
| Land Amenities | Park |
| Sewer | Septic System |
| Size Depth | 241 Ft |
| Size Frontage | 50 Ft ,1 In |
| Size Irregular | 50.1 X 241 Ft |
| Size Total Text | 50.1 X 241 Ft |
Rooms
| Level | Type | Length | Width | Dimensions |
|---|---|---|---|---|
| Ground Level | Kitchen | 5.67 m | 4.42 m | 5.67 m x 4.42 m |
| Ground Level | Bathroom | 3.96 m | 2.74 m | 3.96 m x 2.74 m |
| Ground Level | Family Room | 7.22 m | 4.18 m | 7.22 m x 4.18 m |
| Ground Level | Bedroom | 3.96 m | 2.44 m | 3.96 m x 2.44 m |
| Ground Level | Bedroom 2 | 2.99 m | 2.44 m | 2.99 m x 2.44 m |
Utilities
| Electricity | Installed |































