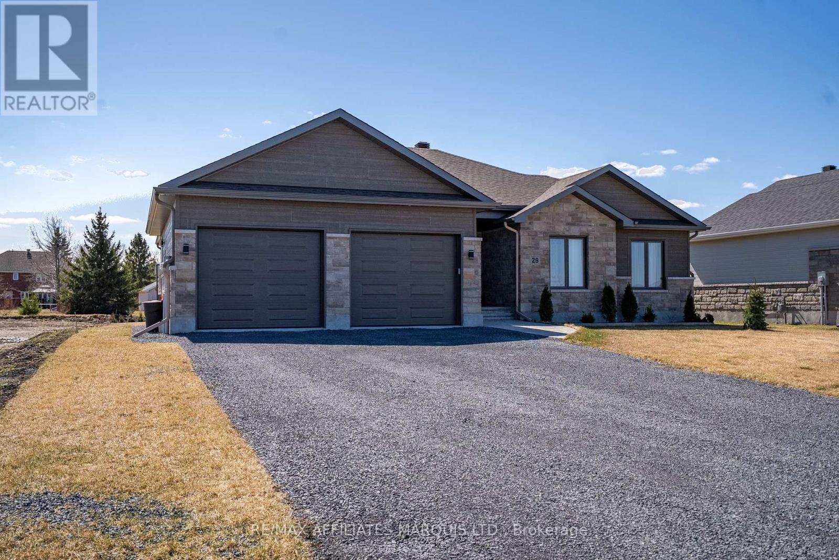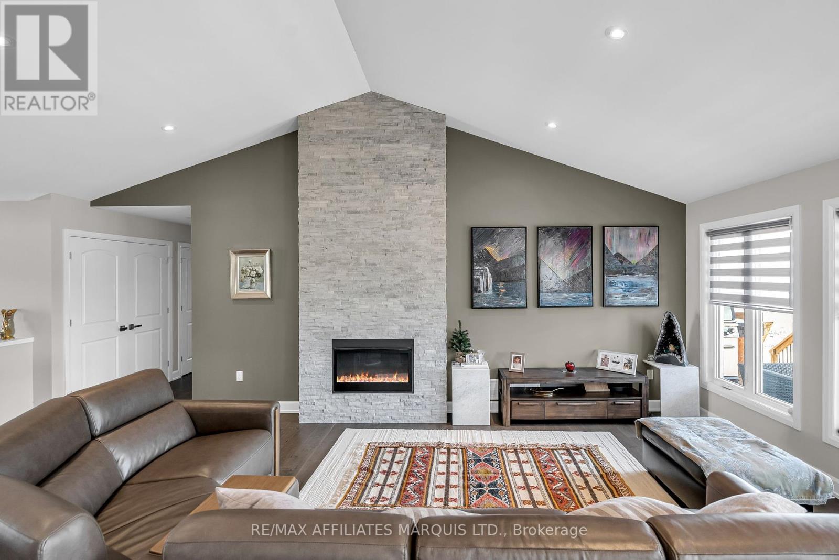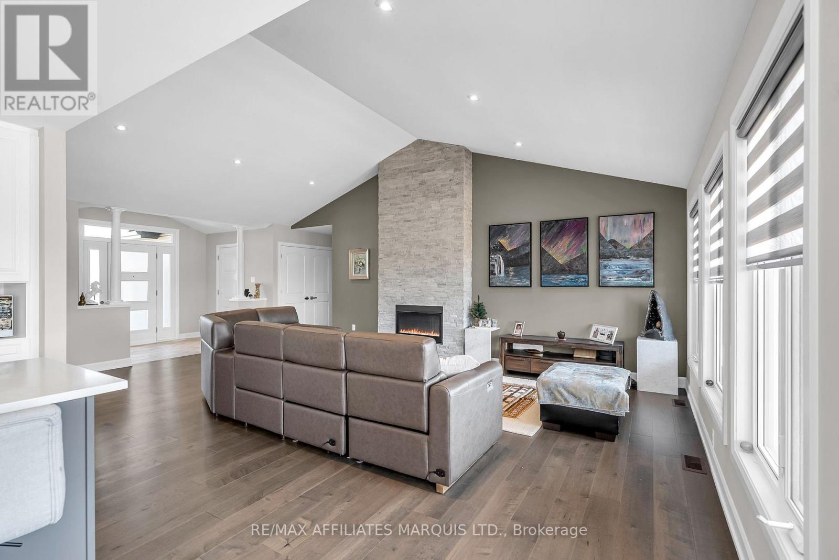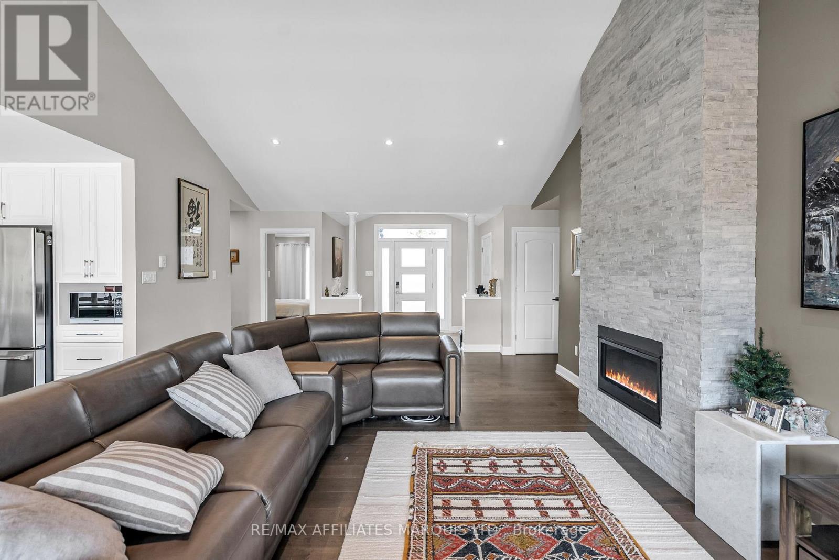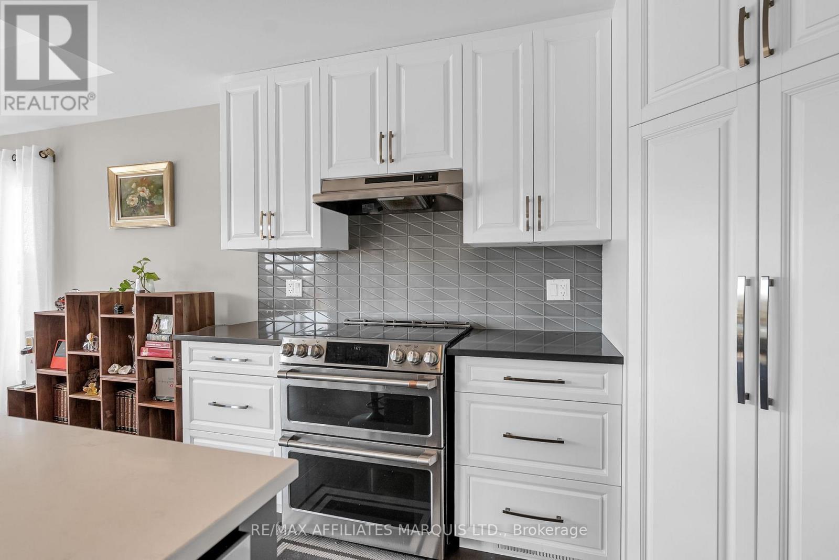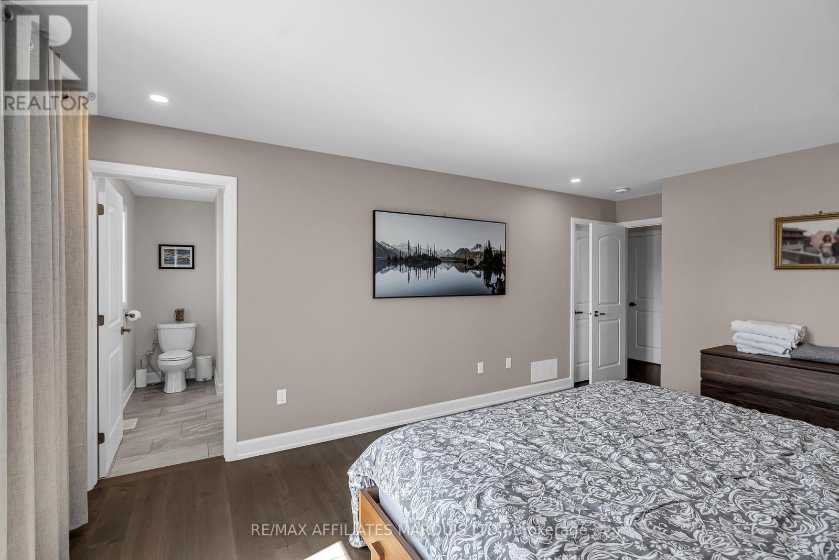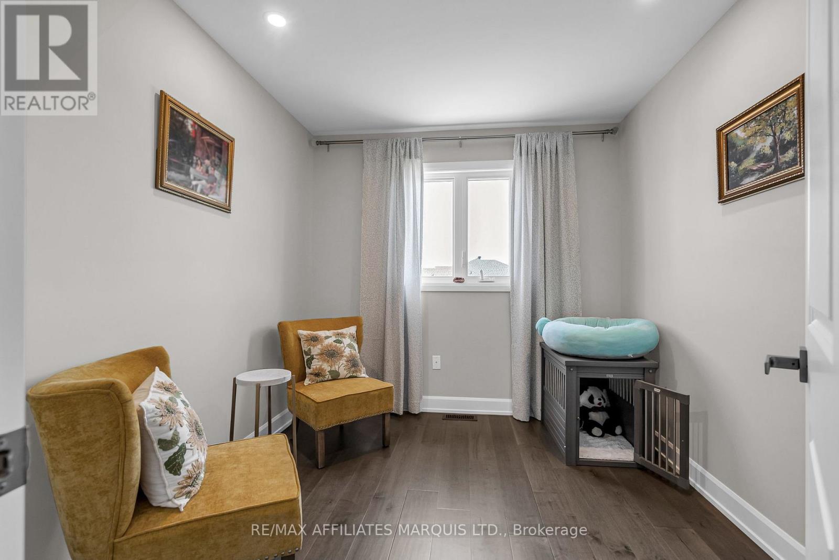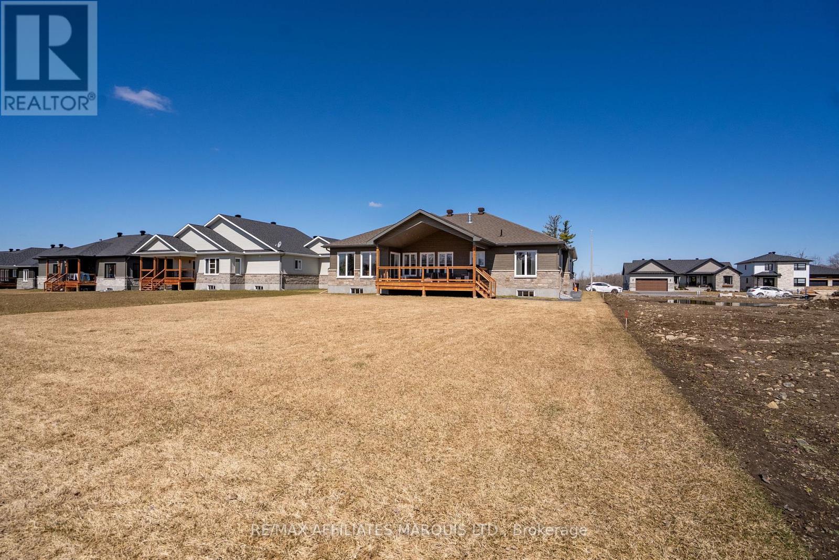29 Whitetail Avenue South Stormont, Ontario K0C 1P0
3 Bedroom
2 Bathroom
1,500 - 2,000 ft2
Bungalow
Fireplace
Central Air Conditioning, Ventilation System
Forced Air
$882,500
This custom built bungalow features 1900 sf. with an attached double garage. The open concept plan with cathedral ceilings in living area /gas fireplace opens to a gourmet kitchen and large eating area with southern exposure and access to the rear covered deck. This is perfect for entertaining family and friends. The priority bedroom features 3pc ensuite and large walk in closet and separate sitting area., 2 other good sized bedrooms share another 4 pc bath. Laundry on main floor. Easy access to walking/bike path and Long Sault Parkway (id:28469)
Property Details
| MLS® Number | X12073682 |
| Property Type | Single Family |
| Community Name | 714 - Long Sault |
| Parking Space Total | 8 |
Building
| Bathroom Total | 2 |
| Bedrooms Above Ground | 3 |
| Bedrooms Total | 3 |
| Amenities | Fireplace(s) |
| Appliances | Water Heater, Water Meter, Dishwasher, Garage Door Opener, Hood Fan |
| Architectural Style | Bungalow |
| Basement Type | Full |
| Construction Style Attachment | Detached |
| Cooling Type | Central Air Conditioning, Ventilation System |
| Exterior Finish | Stone |
| Fireplace Present | Yes |
| Fireplace Total | 1 |
| Foundation Type | Poured Concrete |
| Heating Fuel | Natural Gas |
| Heating Type | Forced Air |
| Stories Total | 1 |
| Size Interior | 1,500 - 2,000 Ft2 |
| Type | House |
| Utility Water | Municipal Water |
Parking
| Attached Garage | |
| Garage |
Land
| Acreage | No |
| Sewer | Sanitary Sewer |
| Size Depth | 199 Ft ,8 In |
| Size Frontage | 72 Ft ,2 In |
| Size Irregular | 72.2 X 199.7 Ft |
| Size Total Text | 72.2 X 199.7 Ft |
| Zoning Description | Residential |
Rooms
| Level | Type | Length | Width | Dimensions |
|---|---|---|---|---|
| Main Level | Great Room | 4.48 m | 7.28 m | 4.48 m x 7.28 m |
| Main Level | Kitchen | 4.57 m | 3.08 m | 4.57 m x 3.08 m |
| Main Level | Primary Bedroom | 3.51 m | 6.03 m | 3.51 m x 6.03 m |
| Main Level | Bedroom | 3.07 m | 4.94 m | 3.07 m x 4.94 m |
Utilities
| Cable | Installed |
| Electricity | Installed |
| Sewer | Installed |

