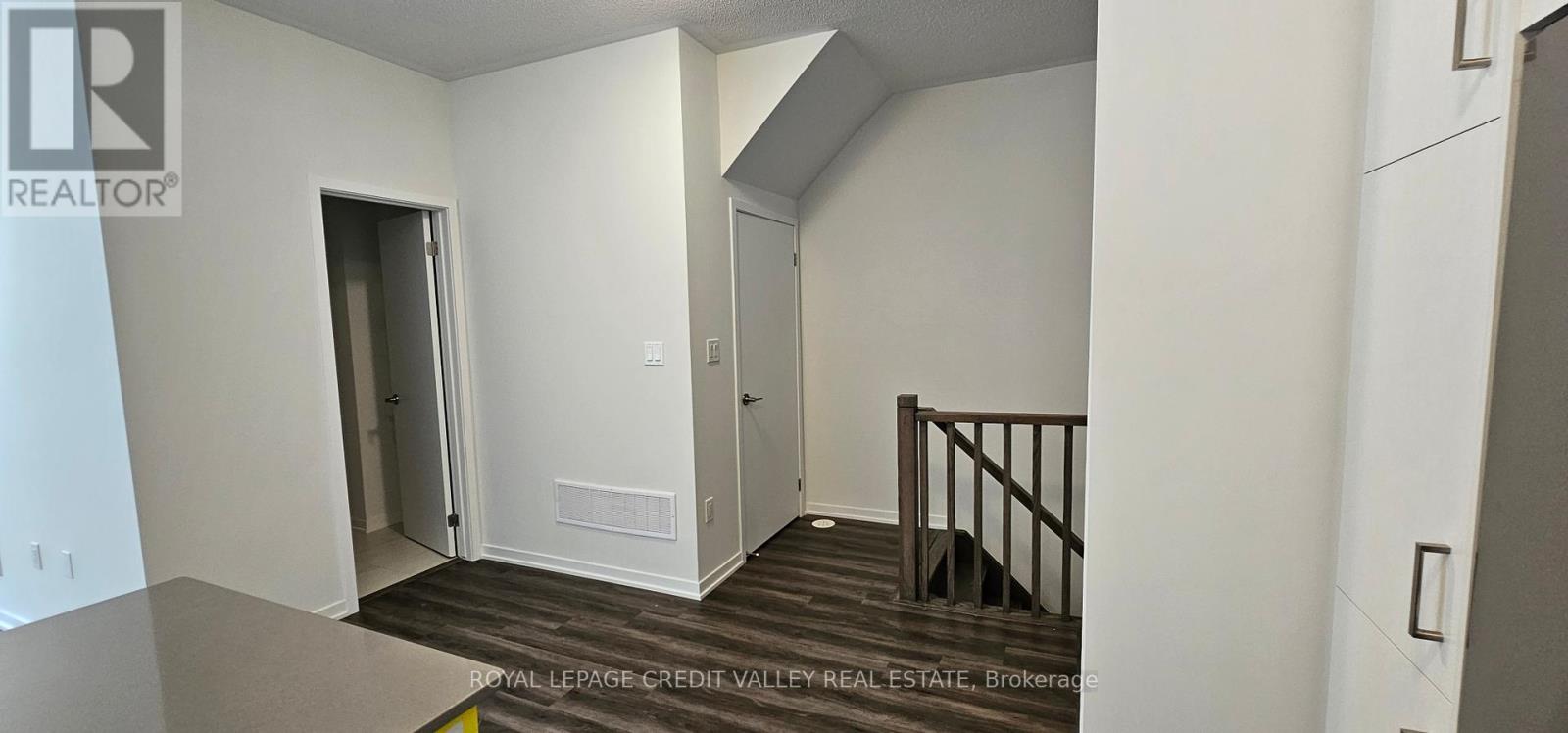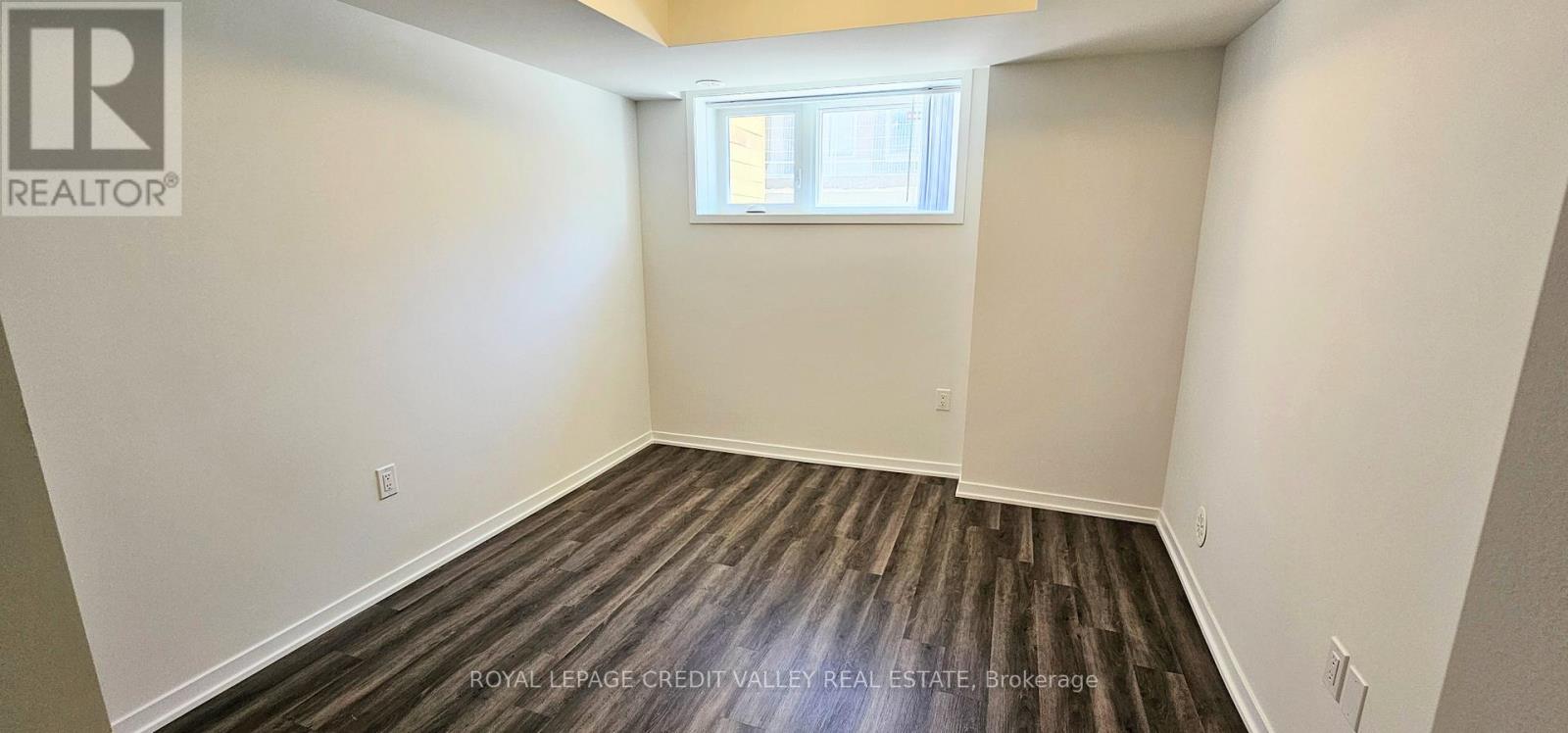2 Bedroom
3 Bathroom
Central Air Conditioning
Forced Air
$2,900 Monthly
Discover Modern Luxury In This Brand-New, Never-Lived-In 2-Level Townhome, Offering 1082 Sq Ft Of Meticulously Designed Living Space. Open-Concept Layout + High-Quality Finishes (Quartz Kitchen Countertops, S/S Appliances, Tiled Backsplashes, Marble Bathroom Counters, Vinyl Flooring Throughout).The Oak Staircase Guides You To The Lower Level, Featuring 2 Spacious Bedrooms And 2 Well-Appointed Washrooms. Additional Conveniences Include An Ensuite Laundry Area, Abundant Storage, An Interlocked Sunken Patio With A BBQ Gas Connection & 1 Underground Parking Spot. Ideally Located, This Townhome Is Within Close Proximity To Entertainment Venues, Fitness Centers, Retail Outlets, Banks, And Major Highways (400, 407). Easy Access To Public Transit & Vaughan Subway Station. Short 5-Minute Drive To York University. Designed For A Comfortable And Convenient Lifestyle. **** EXTRAS **** Min 1 Year Lease. No Smoking Inside Unit. Restrictions Reg Pets. Tenant Insurance ($1M Content & Liability) Required. Refundable Key Deposit ($200) Req'd. (id:27910)
Property Details
|
MLS® Number
|
N8443632 |
|
Property Type
|
Single Family |
|
Community Name
|
Concord |
|
Community Features
|
Pet Restrictions |
|
Parking Space Total
|
1 |
Building
|
Bathroom Total
|
3 |
|
Bedrooms Above Ground
|
2 |
|
Bedrooms Total
|
2 |
|
Appliances
|
Dishwasher, Dryer, Range, Refrigerator, Stove, Washer, Window Coverings |
|
Cooling Type
|
Central Air Conditioning |
|
Exterior Finish
|
Brick, Stone |
|
Heating Fuel
|
Natural Gas |
|
Heating Type
|
Forced Air |
|
Stories Total
|
2 |
|
Type
|
Row / Townhouse |
Land
Rooms
| Level |
Type |
Length |
Width |
Dimensions |
|
Lower Level |
Primary Bedroom |
3.28 m |
2.9 m |
3.28 m x 2.9 m |
|
Lower Level |
Bedroom 2 |
3.02 m |
2.74 m |
3.02 m x 2.74 m |
|
Lower Level |
Bathroom |
|
|
Measurements not available |
|
Lower Level |
Bathroom |
|
|
Measurements not available |
|
Lower Level |
Laundry Room |
|
|
Measurements not available |
|
Main Level |
Living Room |
5.68 m |
2.98 m |
5.68 m x 2.98 m |
|
Main Level |
Kitchen |
3.39 m |
2.83 m |
3.39 m x 2.83 m |
|
Main Level |
Dining Room |
5.63 m |
2.98 m |
5.63 m x 2.98 m |























