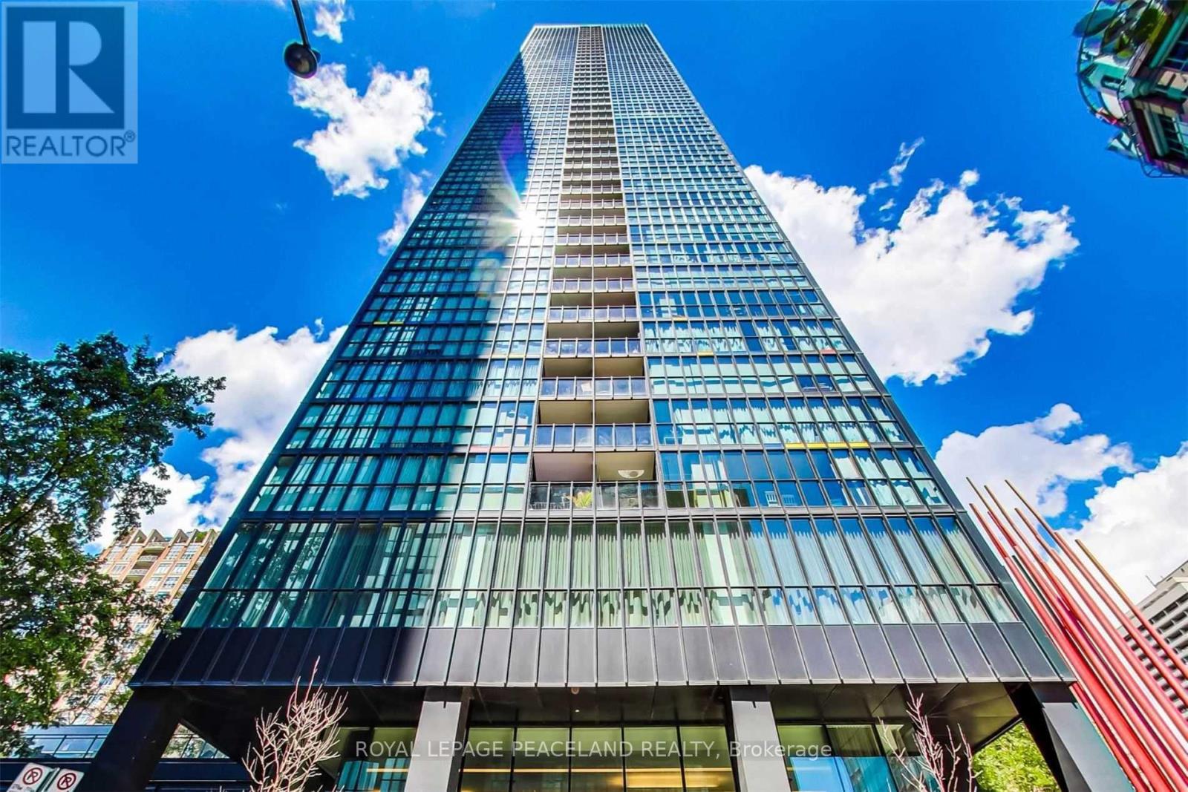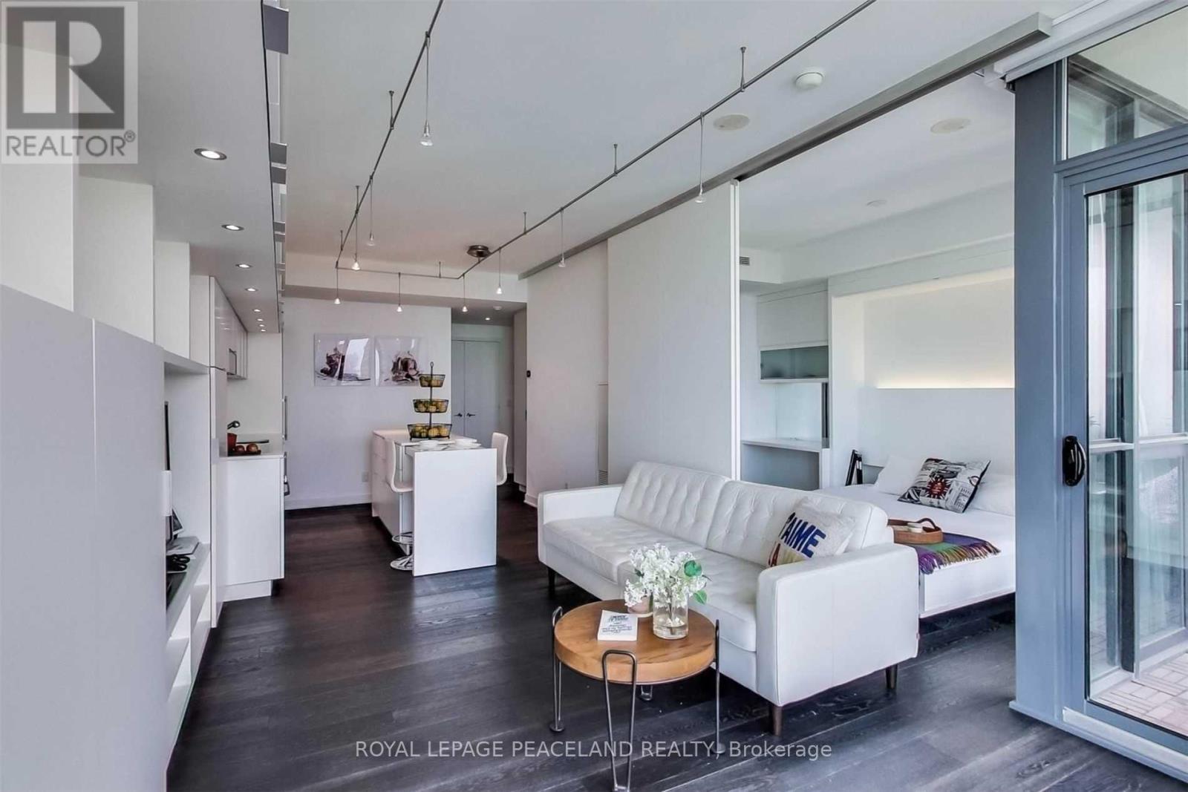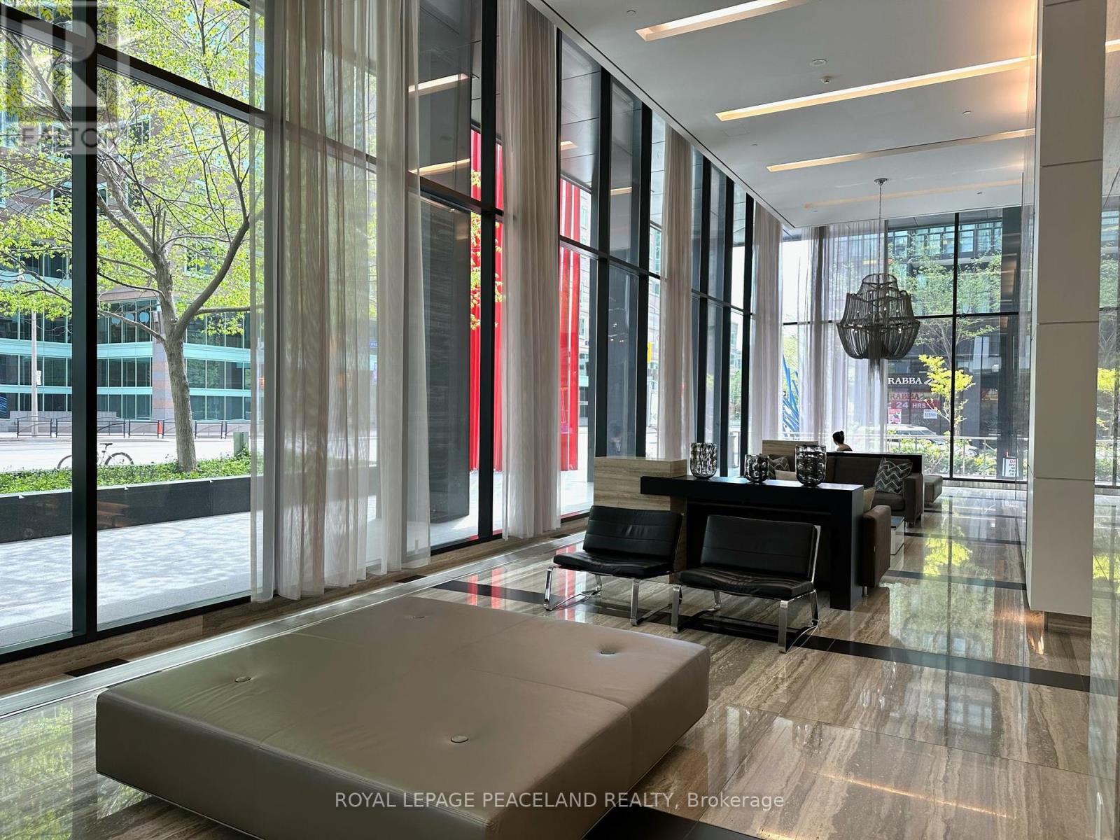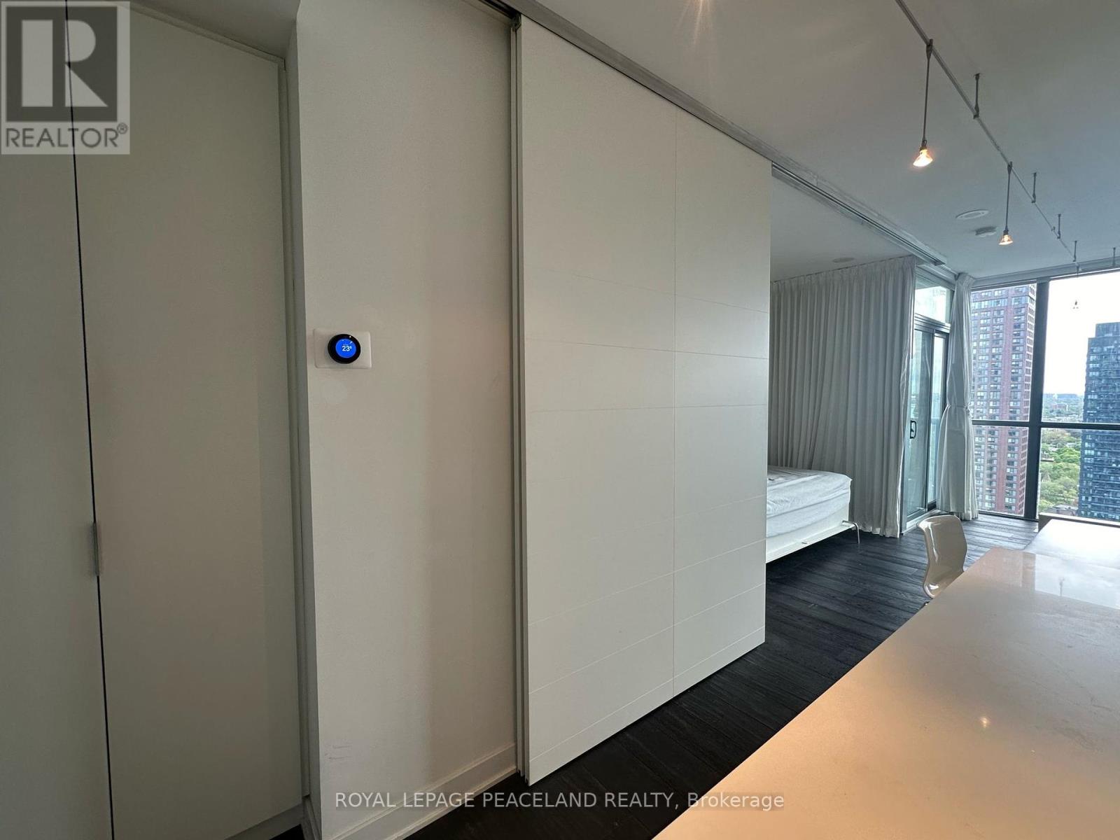2 Bedroom
1 Bathroom
Outdoor Pool
Central Air Conditioning
Forced Air
$2,850 Monthly
Elegance On Charles! Custom Designed Suite Is Incomparable To Any In The Building. Extensively Upgraded 1+1 Builder's Floor Plan. Luxurious Finishes Include Custom Millwork & Cabinetry Throughout, Designer Wide Plank Hardwood Floors. Kitchen Boasts Generous Entertainer's Island W/Caesar-Stone Counters, Built-In Stainless-Steel Appliances. Cleverly Designed Murphy Bed Adds Work/Live Space To Master Bedroom. Custom Double Closet W/Slide Out Drawers & Racks. **** EXTRAS **** 1 Parking Space ( Beside Elevator) and 1 Locker (id:27910)
Property Details
|
MLS® Number
|
C8353892 |
|
Property Type
|
Single Family |
|
Community Name
|
Church-Yonge Corridor |
|
Community Features
|
Pet Restrictions |
|
Features
|
Balcony |
|
Parking Space Total
|
1 |
|
Pool Type
|
Outdoor Pool |
Building
|
Bathroom Total
|
1 |
|
Bedrooms Above Ground
|
1 |
|
Bedrooms Below Ground
|
1 |
|
Bedrooms Total
|
2 |
|
Amenities
|
Security/concierge, Sauna, Visitor Parking, Storage - Locker |
|
Appliances
|
Range, Cooktop, Dishwasher, Dryer, Refrigerator, Stove, Washer |
|
Cooling Type
|
Central Air Conditioning |
|
Exterior Finish
|
Concrete |
|
Heating Fuel
|
Natural Gas |
|
Heating Type
|
Forced Air |
|
Type
|
Apartment |
Parking
Land
Rooms
| Level |
Type |
Length |
Width |
Dimensions |
|
Main Level |
Living Room |
7.86 m |
3.47 m |
7.86 m x 3.47 m |
|
Main Level |
Dining Room |
7.86 m |
3.47 m |
7.86 m x 3.47 m |
|
Main Level |
Kitchen |
7.86 m |
3.47 m |
7.86 m x 3.47 m |
|
Main Level |
Primary Bedroom |
2.77 m |
2.59 m |
2.77 m x 2.59 m |










































