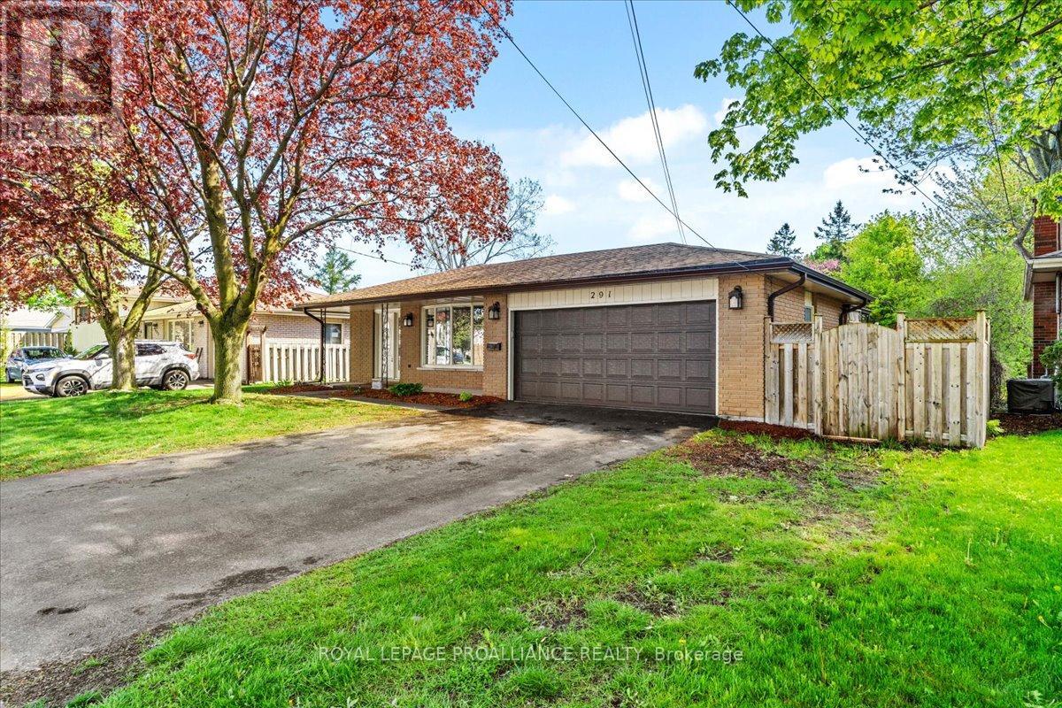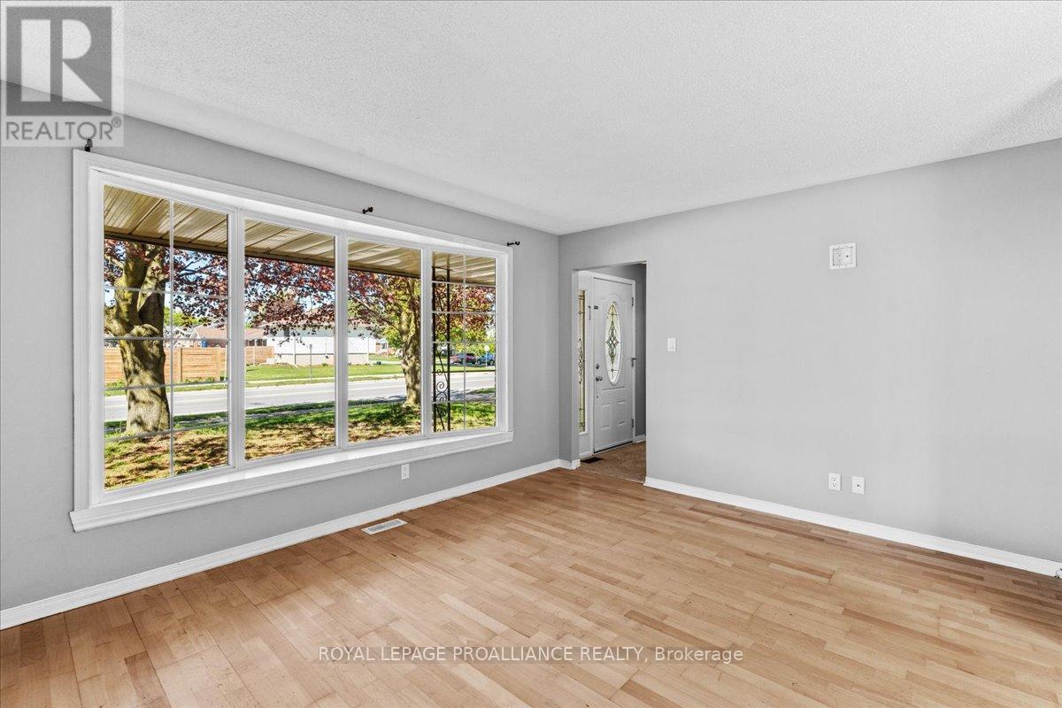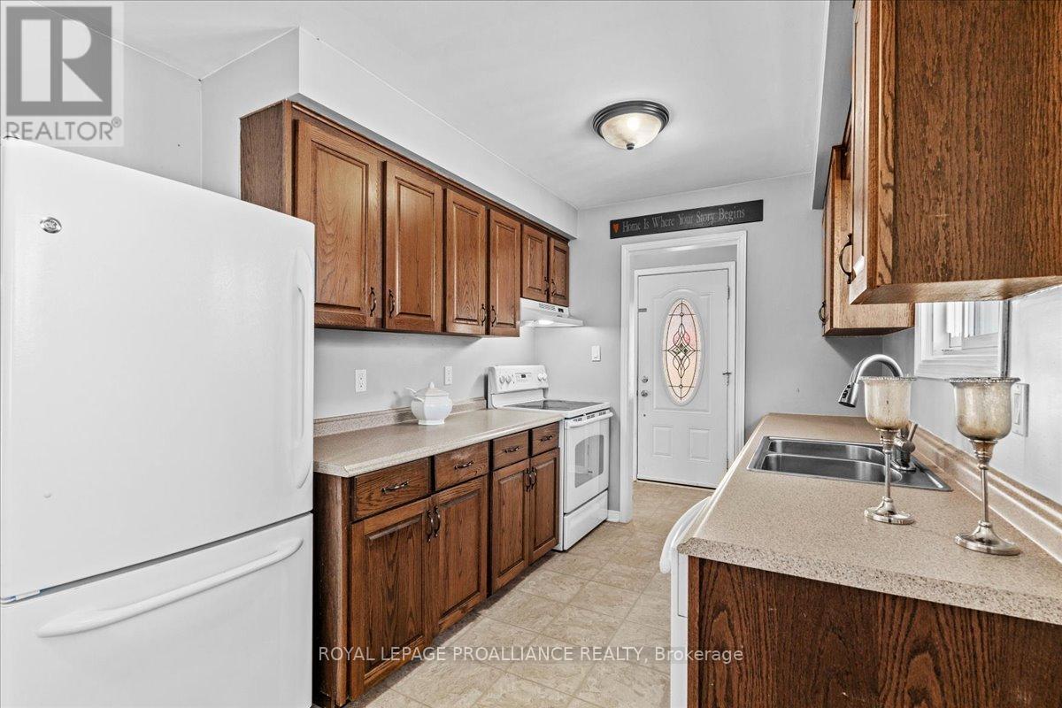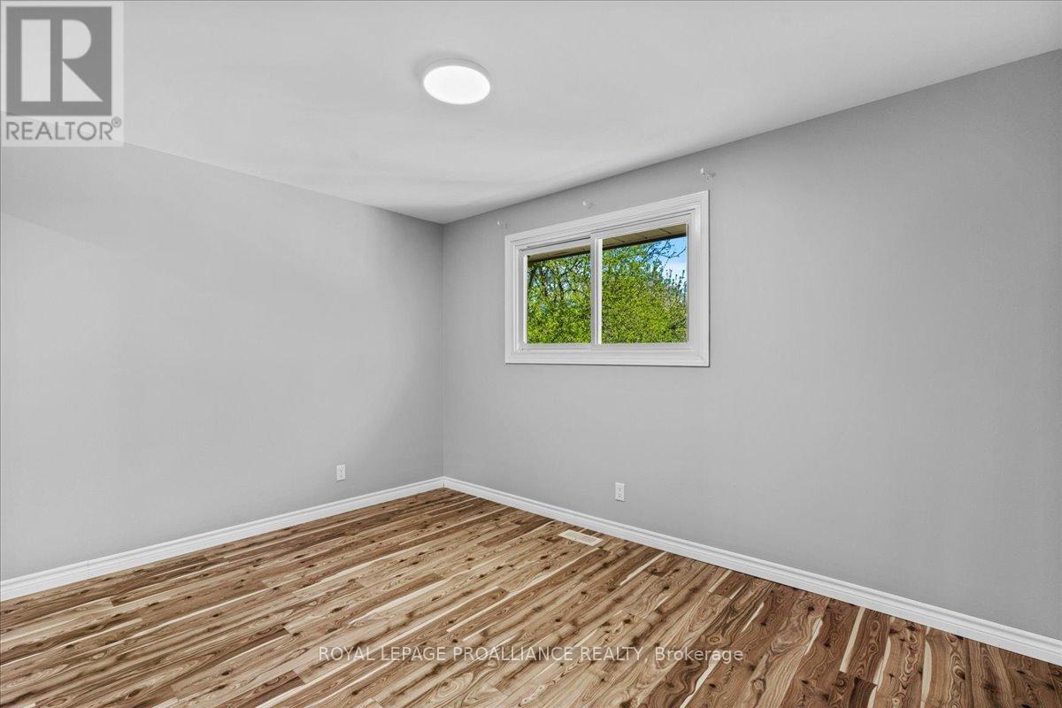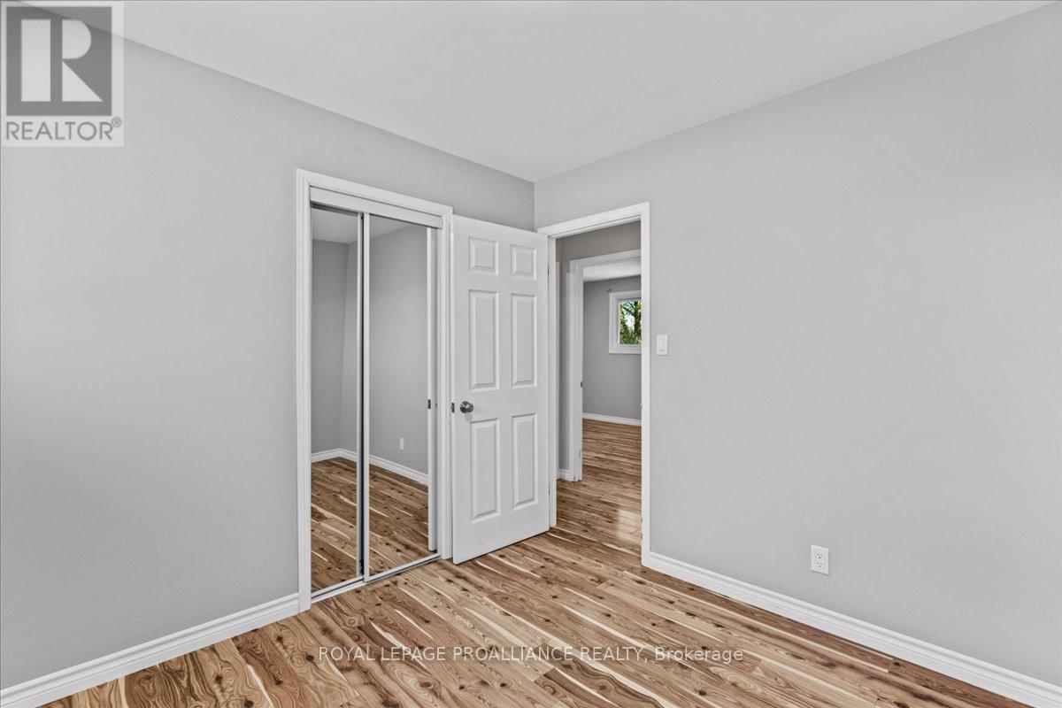3 Bedroom
2 Bathroom
Above Ground Pool
Central Air Conditioning
Forced Air
$574,999
Welcome to 291 Herchimer Ave in the heart of East Hill Belleville. Close to everything; schools, churches, YMCA, public transit, groceries, and shopping. You'll be amazed at the living space in this backsplit but when you walk out to the extensive decking off the dining area, you will double your living space in the summer. This rear yard is amazing with multi-level decking to the above ground pool, sunny area covered gazebo where you can easily entertain or relax. The previous owners even have a bracket for an outdoor TV. so you won't miss the game! Or walk out from the kitchen to a secluded side patio for morning coffee! You're going to love the attached 2 car garage which is a rarity in this price range. In addition, there is ample storage in the easily accessible crawl space. The front covered porch is a great place to watch the world go by! Come to Herchimer Ave. where the living is good and bring your own ideas as to what you want and then make this house your home. Quick closing available! **** EXTRAS **** Many features have been updated like the pool, most windows and doors. A convenient W/O from the lower level and a single door from the rear into the garage make for easy maintenance. Electrical will be updated to breakers prior to closing. (id:27910)
Property Details
|
MLS® Number
|
X8332402 |
|
Property Type
|
Single Family |
|
Amenities Near By
|
Hospital, Place Of Worship, Public Transit |
|
Features
|
Level Lot |
|
Parking Space Total
|
7 |
|
Pool Type
|
Above Ground Pool |
Building
|
Bathroom Total
|
2 |
|
Bedrooms Above Ground
|
3 |
|
Bedrooms Total
|
3 |
|
Appliances
|
Central Vacuum, Dishwasher, Garage Door Opener, Refrigerator, Stove |
|
Basement Type
|
Partial |
|
Construction Style Attachment
|
Detached |
|
Construction Style Split Level
|
Backsplit |
|
Cooling Type
|
Central Air Conditioning |
|
Exterior Finish
|
Aluminum Siding, Brick |
|
Foundation Type
|
Block |
|
Heating Fuel
|
Natural Gas |
|
Heating Type
|
Forced Air |
|
Type
|
House |
|
Utility Water
|
Municipal Water |
Parking
Land
|
Acreage
|
No |
|
Land Amenities
|
Hospital, Place Of Worship, Public Transit |
|
Sewer
|
Sanitary Sewer |
|
Size Irregular
|
61.76 X 150.08 Ft ; Lot Extends Beyond Privacy Fence At Rear |
|
Size Total Text
|
61.76 X 150.08 Ft ; Lot Extends Beyond Privacy Fence At Rear|under 1/2 Acre |
Rooms
| Level |
Type |
Length |
Width |
Dimensions |
|
Second Level |
Primary Bedroom |
3.07 m |
4 m |
3.07 m x 4 m |
|
Second Level |
Bedroom 2 |
3.91 m |
2.86 m |
3.91 m x 2.86 m |
|
Second Level |
Bedroom 3 |
2.85 m |
2.78 m |
2.85 m x 2.78 m |
|
Second Level |
Bathroom |
3.07 m |
2.32 m |
3.07 m x 2.32 m |
|
Lower Level |
Bathroom |
1.37 m |
1.47 m |
1.37 m x 1.47 m |
|
Lower Level |
Family Room |
3.26 m |
6.33 m |
3.26 m x 6.33 m |
|
Lower Level |
Utility Room |
3.27 m |
6.24 m |
3.27 m x 6.24 m |
|
Main Level |
Living Room |
4.31 m |
3.64 m |
4.31 m x 3.64 m |
|
Main Level |
Dining Room |
4.01 m |
3.17 m |
4.01 m x 3.17 m |
|
Main Level |
Kitchen |
2.74 m |
5.61 m |
2.74 m x 5.61 m |
|
Main Level |
Foyer |
1.73 m |
1.12 m |
1.73 m x 1.12 m |
Utilities
|
Cable
|
Available |
|
Sewer
|
Installed |

