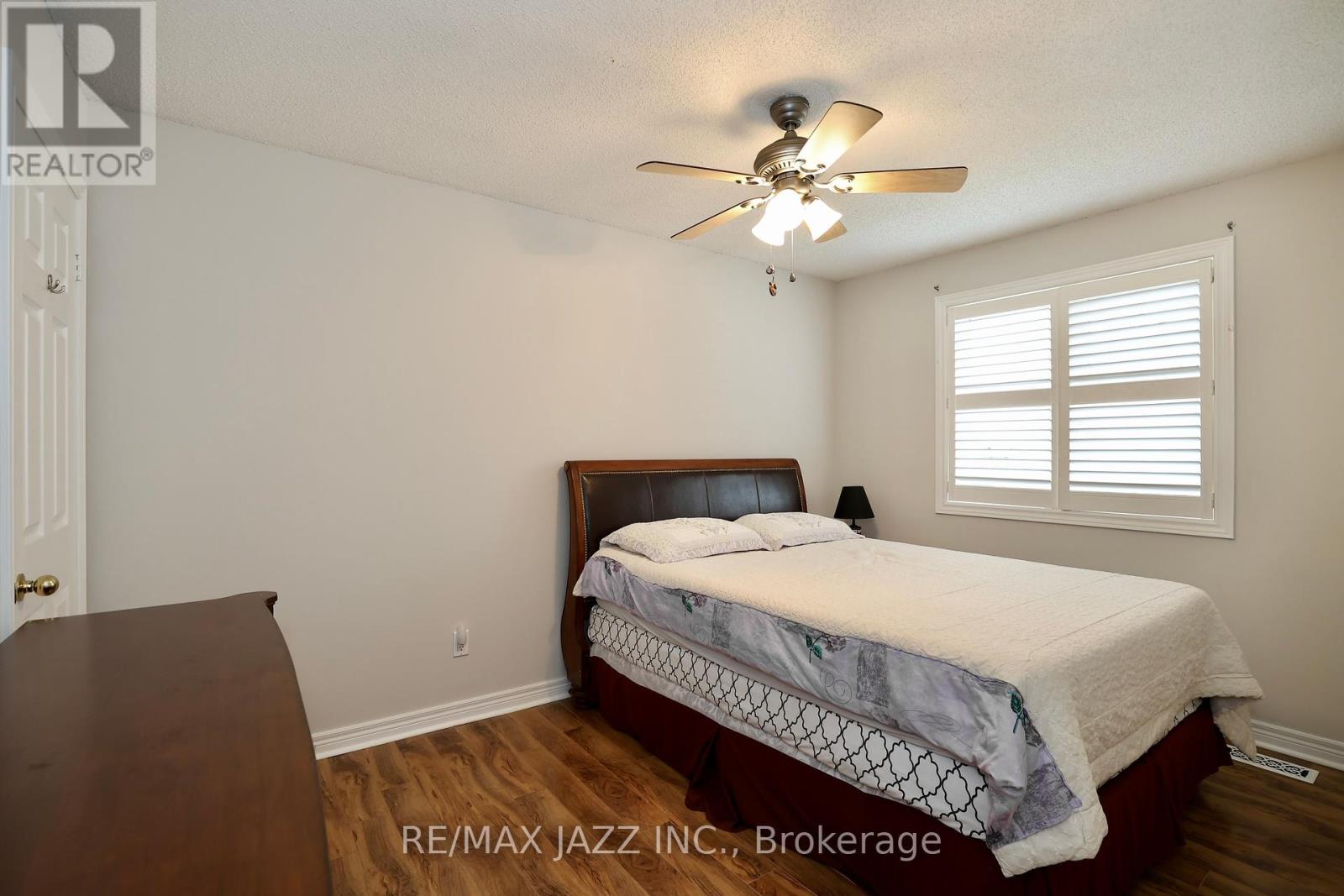3 Bedroom
3 Bathroom
Bungalow
Fireplace
Central Air Conditioning
Forced Air
$900,000
Welcome to 291 Niagara Drive! This family home is in a great Oshawa neighbourhood featuring 2 bedrooms, 2 washrooms on the main floor, as well as a huge living room and dining room area with hardwood floors and large windows. Open concept family sized kitchen offers a breakfast area and a walkout to a private backyard. BBQing is easy with a natural gas hook-up. The main floor family room features a gas fireplace and is open concept to the kitchen. This home also contains a wonderful basement with a huge recreation room and private 3rd bedroom and bathroom. This home is close to all amenities including the new big box shopping centre! **** EXTRAS **** Fridge, Stove, Dishwasher, Washer, Dryer, Hot Tub, All Electric Light Fixtures, All Window Coverings, central vac and accessories (id:27910)
Property Details
|
MLS® Number
|
E8490020 |
|
Property Type
|
Single Family |
|
Community Name
|
Samac |
|
Parking Space Total
|
4 |
|
Structure
|
Patio(s), Porch |
Building
|
Bathroom Total
|
3 |
|
Bedrooms Above Ground
|
2 |
|
Bedrooms Below Ground
|
1 |
|
Bedrooms Total
|
3 |
|
Appliances
|
Hot Tub |
|
Architectural Style
|
Bungalow |
|
Basement Development
|
Finished |
|
Basement Type
|
N/a (finished) |
|
Construction Style Attachment
|
Detached |
|
Cooling Type
|
Central Air Conditioning |
|
Exterior Finish
|
Brick |
|
Fireplace Present
|
Yes |
|
Fireplace Total
|
2 |
|
Foundation Type
|
Poured Concrete |
|
Heating Fuel
|
Natural Gas |
|
Heating Type
|
Forced Air |
|
Stories Total
|
1 |
|
Type
|
House |
|
Utility Water
|
Municipal Water |
Parking
Land
|
Acreage
|
No |
|
Sewer
|
Sanitary Sewer |
|
Size Irregular
|
49.21 X 109.91 Ft |
|
Size Total Text
|
49.21 X 109.91 Ft |
Rooms
| Level |
Type |
Length |
Width |
Dimensions |
|
Basement |
Utility Room |
5 m |
3.3 m |
5 m x 3.3 m |
|
Basement |
Recreational, Games Room |
8.56 m |
6.41 m |
8.56 m x 6.41 m |
|
Basement |
Bedroom 3 |
3.78 m |
2.17 m |
3.78 m x 2.17 m |
|
Basement |
Office |
3.63 m |
3 m |
3.63 m x 3 m |
|
Basement |
Laundry Room |
3.05 m |
2.14 m |
3.05 m x 2.14 m |
|
Main Level |
Kitchen |
5.23 m |
3.54 m |
5.23 m x 3.54 m |
|
Main Level |
Living Room |
5.3 m |
3.32 m |
5.3 m x 3.32 m |
|
Main Level |
Dining Room |
3.33 m |
3 m |
3.33 m x 3 m |
|
Main Level |
Family Room |
4.46 m |
3.3 m |
4.46 m x 3.3 m |
|
Main Level |
Primary Bedroom |
4.83 m |
3.67 m |
4.83 m x 3.67 m |
|
Main Level |
Bedroom 2 |
3.93 m |
2.78 m |
3.93 m x 2.78 m |
Utilities
|
Cable
|
Installed |
|
Sewer
|
Installed |




















