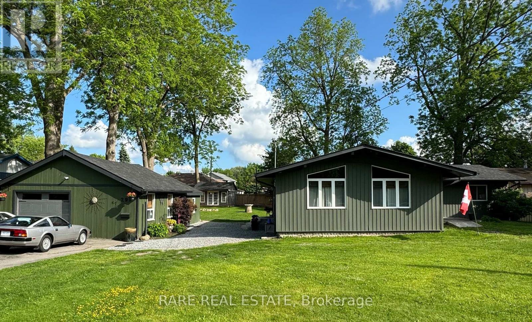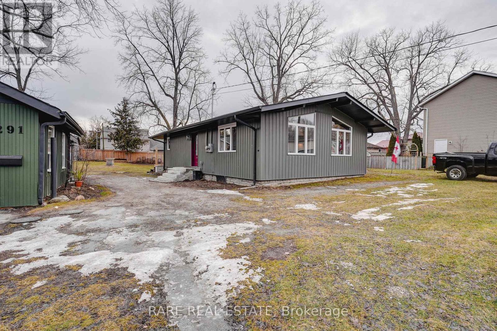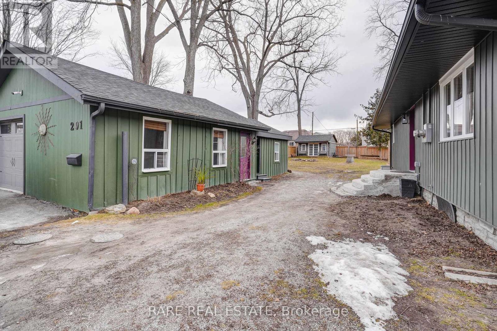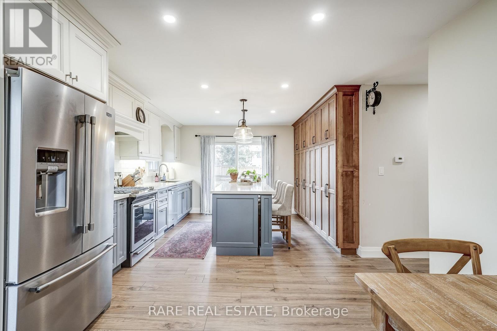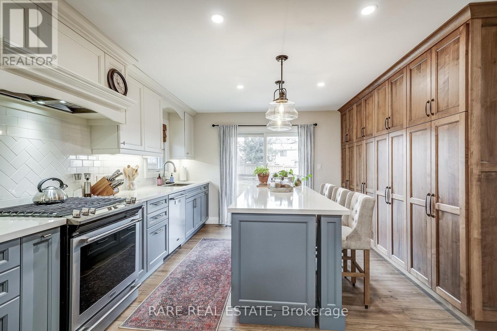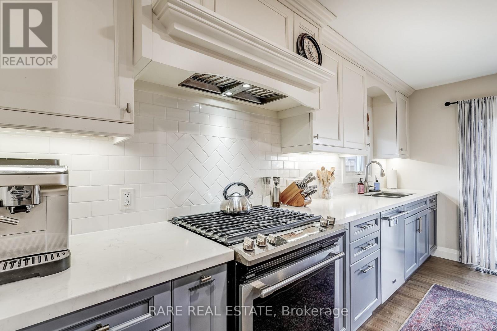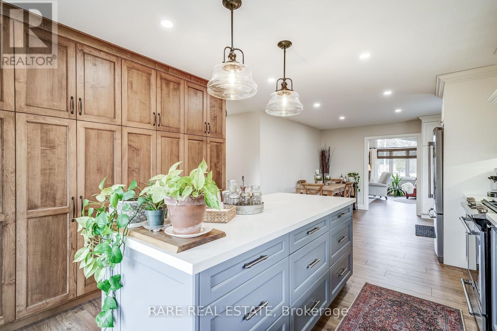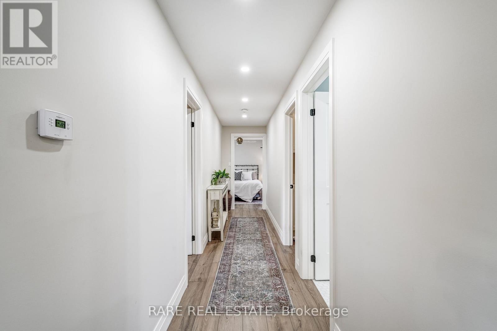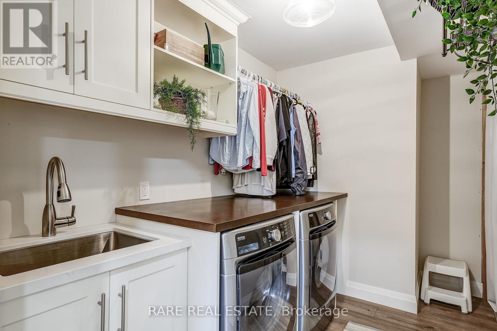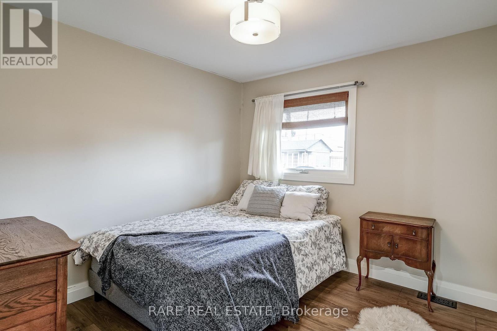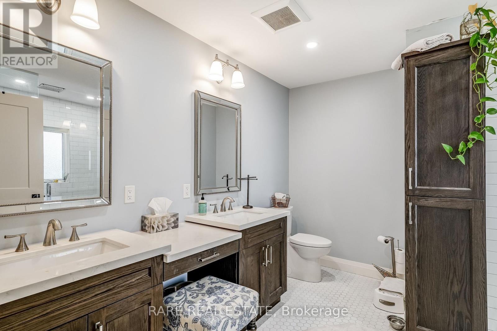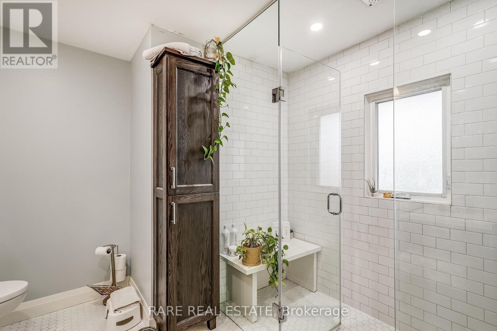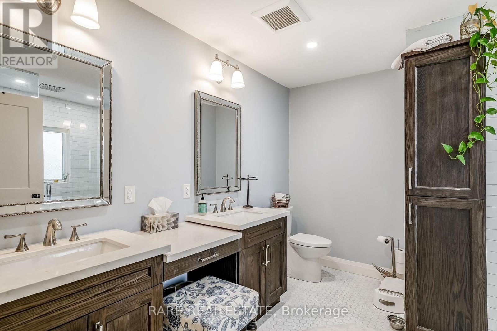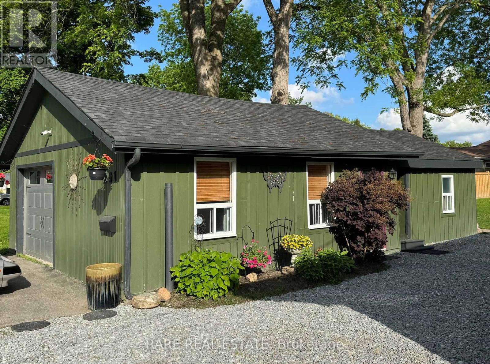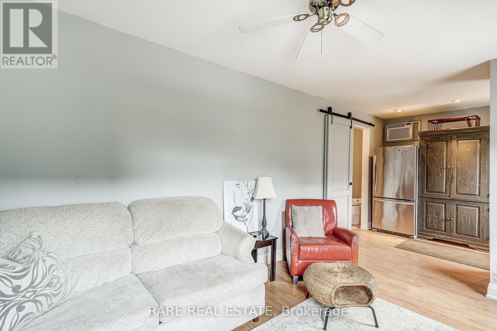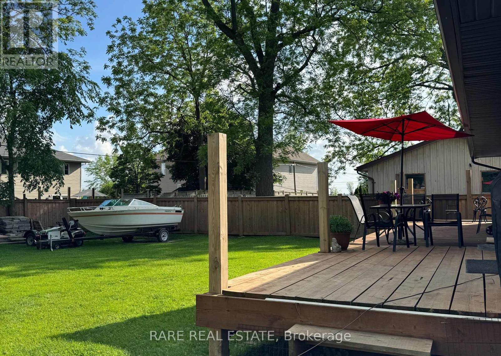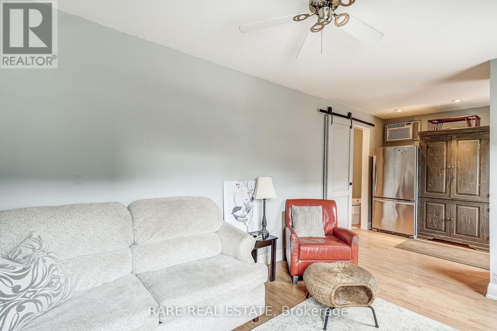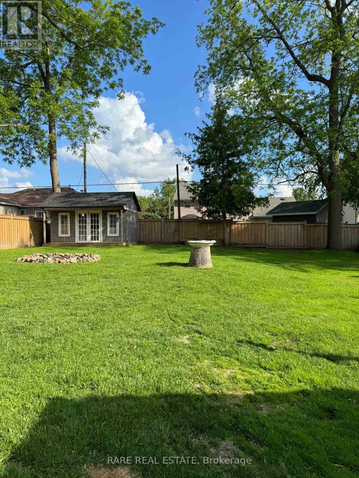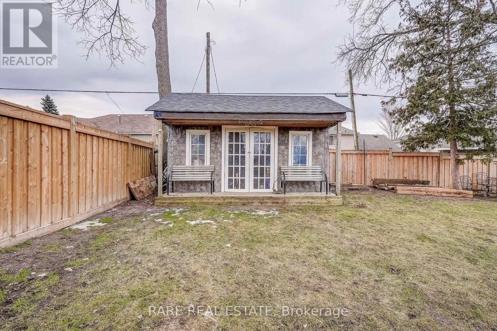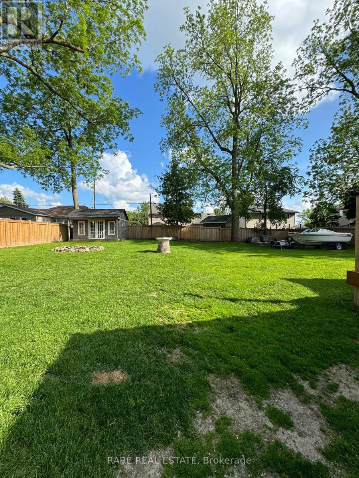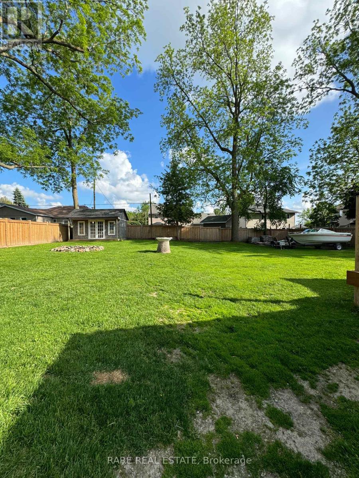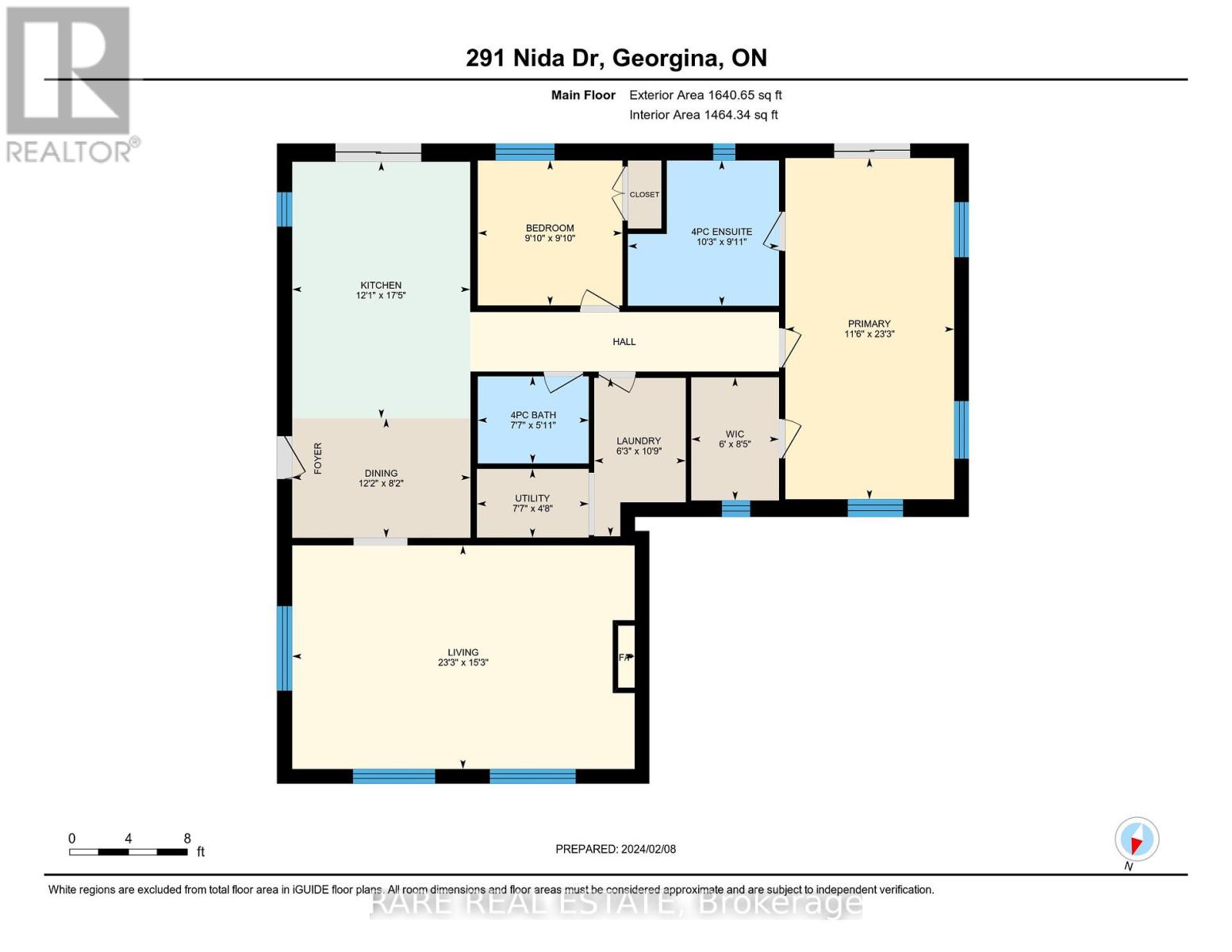2 Bedroom
2 Bathroom
Bungalow
Fireplace
Central Air Conditioning
Forced Air
$1,279,000
Discover your retreat in this lakeside neighborhood Completed in 2021, this stunning home boasts all new footings and pilings, with a perfectly leveled floor using dry pack cement. Every wall has been meticulously reframed and insulated, featuring a 3/4 tentest cladded board outer layer and high-efficiency purple spray foam insulation inside 6"" depth. Main roof redesigned and restructured with 22"" insulation. All plumbing is new including the water main and drainage. All new electrical with lighting and ventilation on timers and entire system is Generlink backup ready for a generator. With a sprawling 15,000 sqft lot, this property is encircled by premium fencing. The grounds include a versatile 1.5-car garage/Bunky house and an unfinished flex space, constructed with the same quality as the main residence and brimming with potential. Two township-approved driveways and a poured concrete boat pad at the end of the repacked gravel driveway, this retreat is ideal for an active cottage lifestyle. Inside, you'll be greeted by a welcoming reception area with built-in storage and a bench, leading to an open-concept dining room and a massive, modern kitchen. The kitchen showcases a stunning 10ft custom wooden pantry and opens onto a patio through lifetime patio doors and an expansive full width deck. The master suite is a sanctuary, complete with a large walk-in closet and a luxurious 5-piece ensuite, including a double-size accessible shower. For added flexibility and privacy, a separate entrance can be easily incorporated. The home also offers a guest room, a 4-piece bath, and a practical laundry room combined with mechanicals in the jog space, making it perfect for accessible living or a multi-generational family. Imagine living in the main house while finishing the Bunky and flex shop for potential short-term rental income. This idyllic lakeside haven, ready for landscaping, just off Lake Dr N, offers incredible opportunities to expand and build on your future. **** EXTRAS **** 10 foot round backyard Firepit is City approved, \"Grandpa\" one of last in the city. (id:27910)
Property Details
|
MLS® Number
|
N8034988 |
|
Property Type
|
Single Family |
|
Community Name
|
Historic Lakeshore Communities |
|
Parking Space Total
|
6 |
Building
|
Bathroom Total
|
2 |
|
Bedrooms Above Ground
|
2 |
|
Bedrooms Total
|
2 |
|
Architectural Style
|
Bungalow |
|
Basement Type
|
Crawl Space |
|
Construction Style Attachment
|
Detached |
|
Cooling Type
|
Central Air Conditioning |
|
Exterior Finish
|
Vinyl Siding |
|
Fireplace Present
|
Yes |
|
Heating Fuel
|
Natural Gas |
|
Heating Type
|
Forced Air |
|
Stories Total
|
1 |
|
Type
|
House |
|
Utility Water
|
Municipal Water |
Parking
Land
|
Acreage
|
No |
|
Sewer
|
Sanitary Sewer |
|
Size Irregular
|
108.54 X 155.94 Ft |
|
Size Total Text
|
108.54 X 155.94 Ft|under 1/2 Acre |
Rooms
| Level |
Type |
Length |
Width |
Dimensions |
|
Main Level |
Primary Bedroom |
7.1 m |
3.5 m |
7.1 m x 3.5 m |
|
Main Level |
Bathroom |
|
|
Measurements not available |
|
Main Level |
Dining Room |
3.4 m |
3.7 m |
3.4 m x 3.7 m |
|
Main Level |
Bathroom |
|
|
Measurements not available |
|
Main Level |
Kitchen |
4.3 m |
3.4 m |
4.3 m x 3.4 m |
|
Main Level |
Family Room |
7.5 m |
4.6 m |
7.5 m x 4.6 m |
|
Main Level |
Laundry Room |
2.6 m |
1.9 m |
2.6 m x 1.9 m |
Utilities
|
Cable
|
Installed |
|
Sewer
|
Installed |

