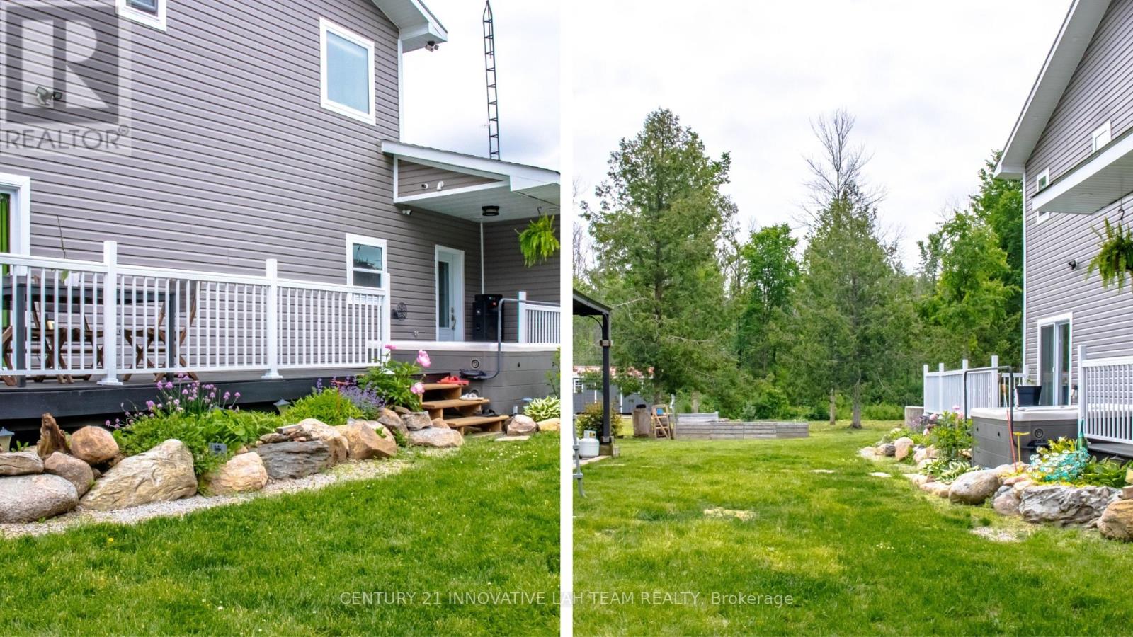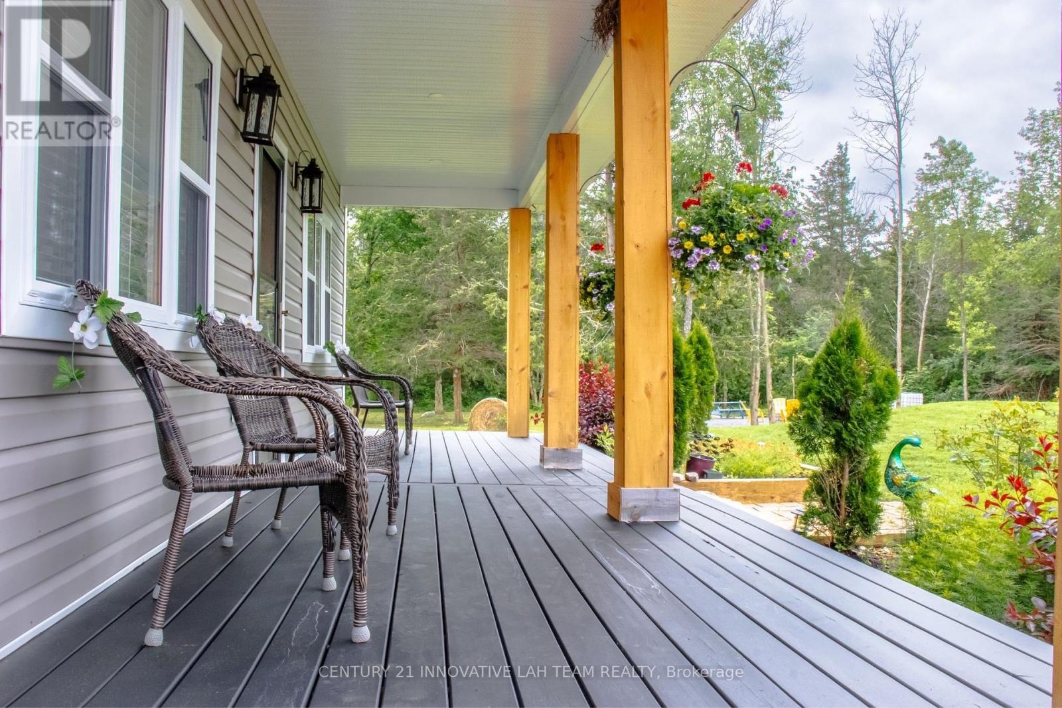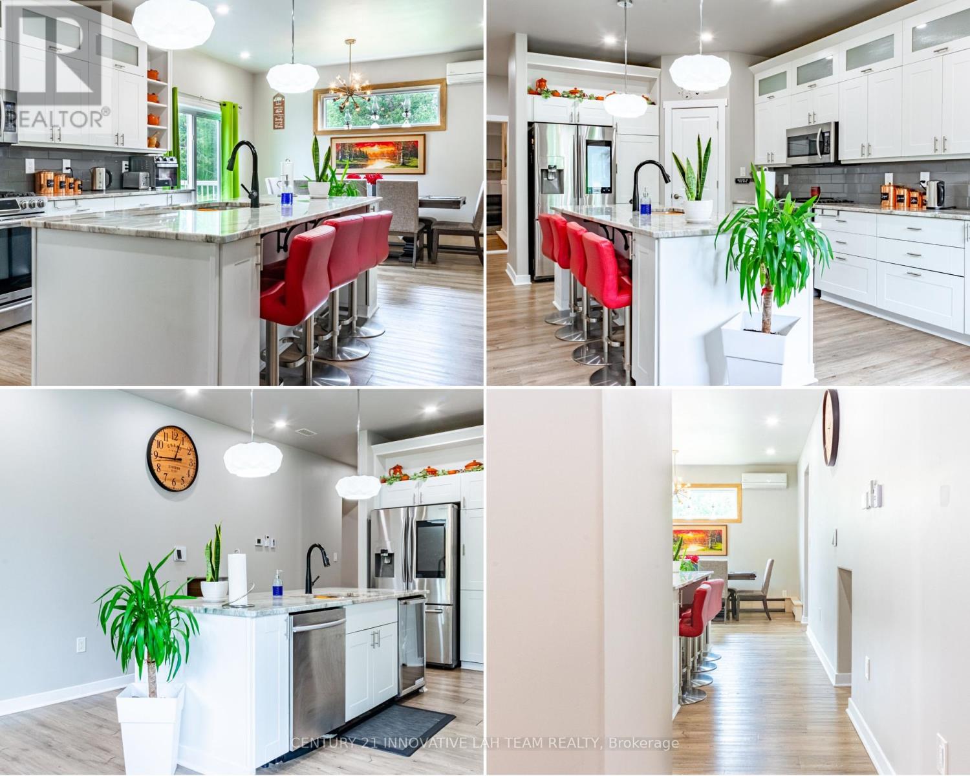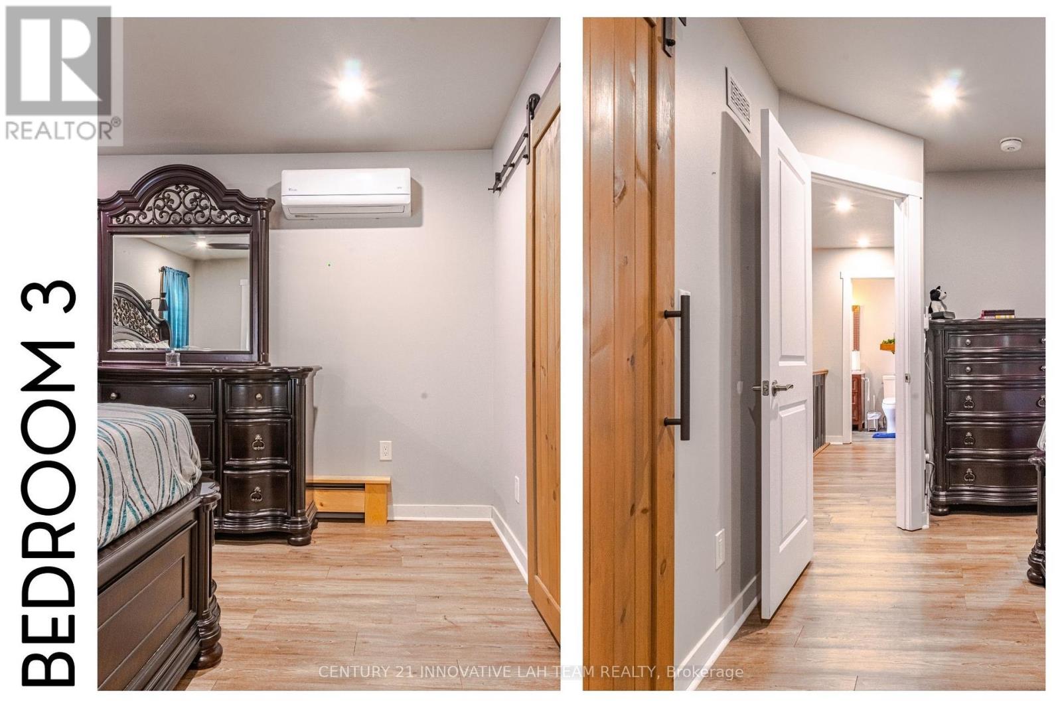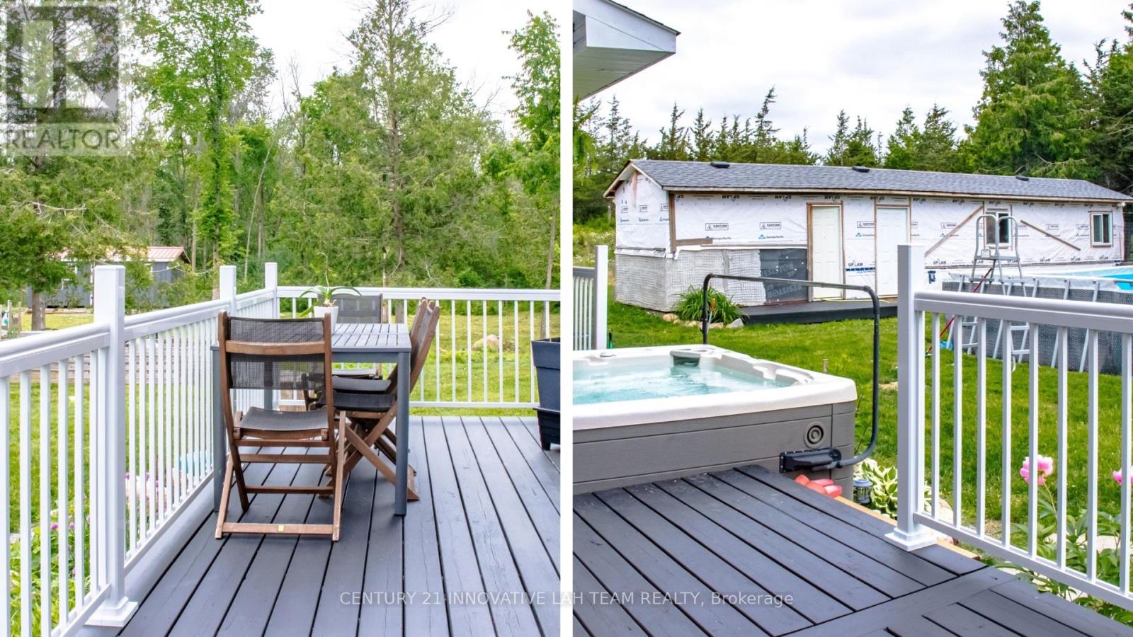3 Bedroom
3 Bathroom
Fireplace
Above Ground Pool
Wall Unit
Hot Water Radiator Heat
$1,249,000
Discover your secluded oasis on 12 acres at 2916 Shannonville Road, where privacy and luxury converge in this 6-year-old home. Nestled in a great neighborhood with spacious land, it features a fenced area for small farm animals protected by surveillance cameras. Enjoy outdoor living with an above-ground pool, a 5-person hot tub overlooking a gazebo, and a stone patio. The property includes a long circular driveway with ample parking for over 12 cars, a well, and a septic tank. Inside, you'll find a larger kitchen with stainless steel appliances, a 5-burner gas stove, granite countertops, and a large center island. The home offers 3 spacious bedrooms, 3 bathrooms, 2 fireplaces, and hardwood flooring throughout. Conveniently located between Belleville and Napanee, just 8 minutes north of Hwy 401, quick access to major shops, banks, and schools. **** EXTRAS **** The huge main floor family room is equipped with hydronic baseboards, hot water propane heat + ductless A/C, ensuring comfort year-round. Add. amenities include: the possibility of acquiring an RV, all furniture + exterior maintenance eqmt. (id:27910)
Open House
This property has open houses!
Starts at:
2:00 pm
Ends at:
4:00 pm
Property Details
|
MLS® Number
|
X8459096 |
|
Property Type
|
Single Family |
|
Community Features
|
School Bus |
|
Features
|
Wooded Area, Ravine |
|
Parking Space Total
|
12 |
|
Pool Type
|
Above Ground Pool |
Building
|
Bathroom Total
|
3 |
|
Bedrooms Above Ground
|
3 |
|
Bedrooms Total
|
3 |
|
Appliances
|
Dishwasher, Dryer, Refrigerator, Stove, Washer |
|
Construction Style Attachment
|
Detached |
|
Cooling Type
|
Wall Unit |
|
Exterior Finish
|
Vinyl Siding |
|
Fireplace Present
|
Yes |
|
Heating Fuel
|
Propane |
|
Heating Type
|
Hot Water Radiator Heat |
|
Stories Total
|
2 |
|
Type
|
House |
Land
|
Acreage
|
No |
|
Sewer
|
Septic System |
|
Size Irregular
|
861.26 X 654.77 Ft ; 654.77ft X 861.26ft X 647.28ft X 861.77 |
|
Size Total Text
|
861.26 X 654.77 Ft ; 654.77ft X 861.26ft X 647.28ft X 861.77 |
Rooms
| Level |
Type |
Length |
Width |
Dimensions |
|
Second Level |
Primary Bedroom |
5.18 m |
3.81 m |
5.18 m x 3.81 m |
|
Second Level |
Bedroom 2 |
3.9 m |
3.61 m |
3.9 m x 3.61 m |
|
Second Level |
Bedroom 3 |
4.21 m |
3.69 m |
4.21 m x 3.69 m |
|
Second Level |
Bathroom |
3.05 m |
2.44 m |
3.05 m x 2.44 m |
|
Main Level |
Foyer |
6.1 m |
3.05 m |
6.1 m x 3.05 m |
|
Main Level |
Workshop |
3.51 m |
3.08 m |
3.51 m x 3.08 m |
|
Main Level |
Dining Room |
3.51 m |
3.08 m |
3.51 m x 3.08 m |
|
Main Level |
Living Room |
4.27 m |
4.11 m |
4.27 m x 4.11 m |
|
Main Level |
Family Room |
5.46 m |
5.06 m |
5.46 m x 5.06 m |
|
Main Level |
Study |
3.6 m |
3.51 m |
3.6 m x 3.51 m |
|
Main Level |
Kitchen |
8.53 m |
4.08 m |
8.53 m x 4.08 m |
|
Main Level |
Laundry Room |
2.4 m |
1.83 m |
2.4 m x 1.83 m |





