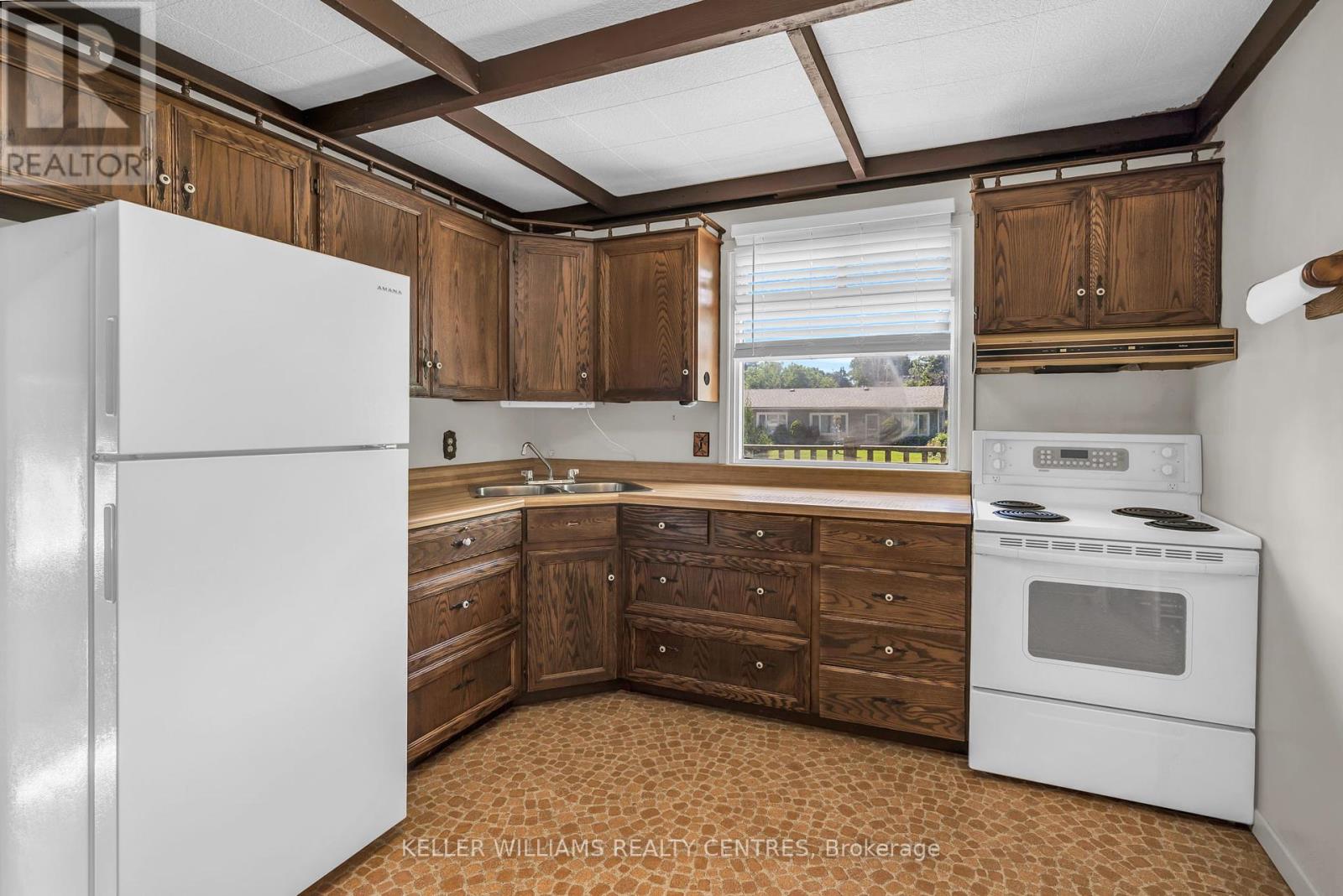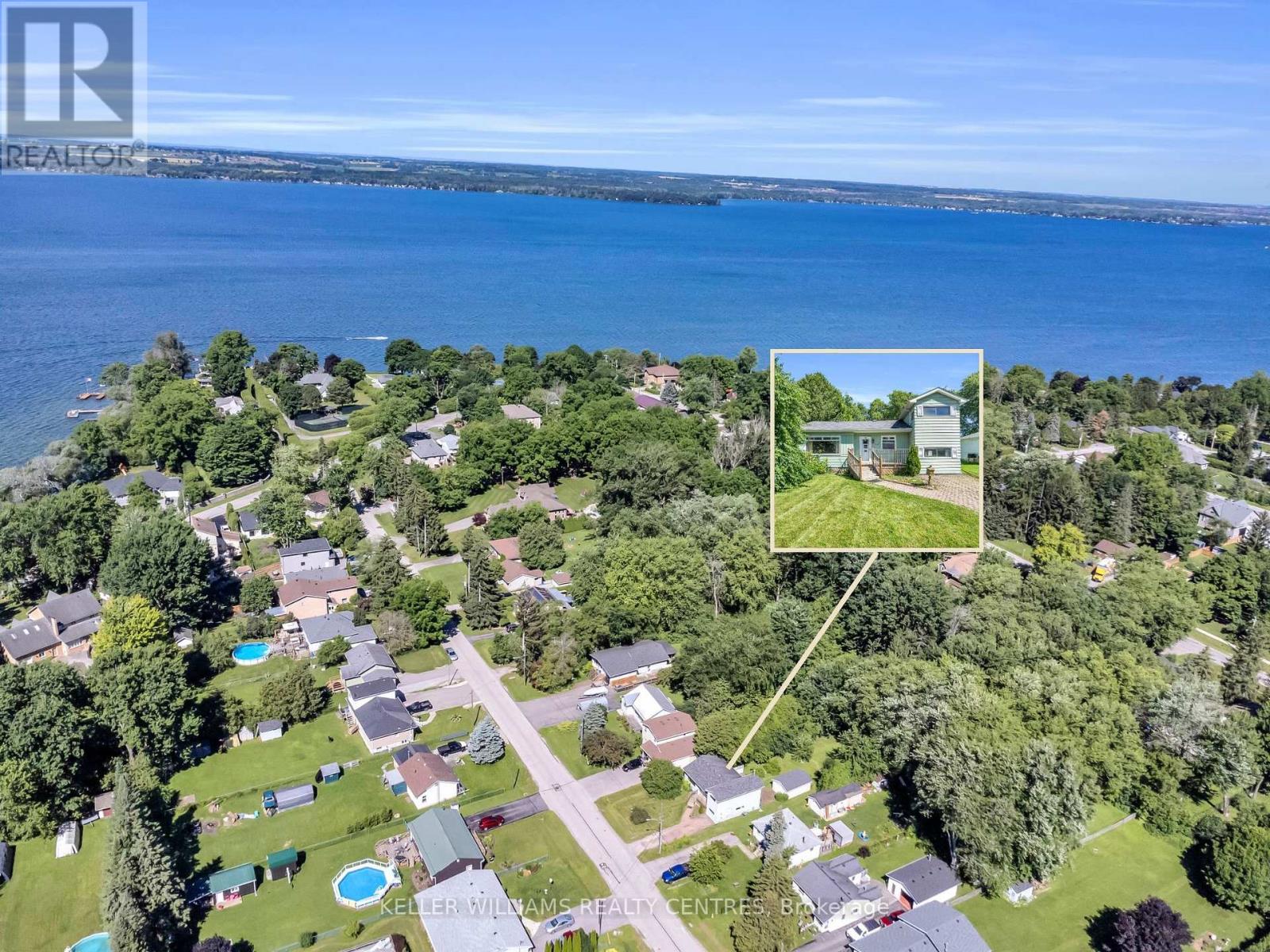3 Bedroom
1 Bathroom
Central Air Conditioning
Forced Air
$675,000
Welcome to 292 Elmview Gardens. This lovingly cared for 3 bedroom, 1 bath home is nestled on a quiet street just a short walk from the coveted shores of Lake Simcoe. This rare 292ft deep & private Keswick North lot offers much potential for first time homebuyers, renovators & investors. Enjoy your morning coffee on the back deck overlooking your private yard canopied by mature trees. Sizeable primary bedroom is located on the main floor, with additional 2 bedrooms upstairs. Lower level rec room offers 4th bedroom potential or great bonus family room. Detached garage in backyard offers great work space & storage. A short walk to beach, park, boat launch, restaurants, schools, transit & Lake Simcoe sunsets. 2 Minute Drive To Shops & Amenities, As Well As A 10 Minute Drive To Highway 404. (id:27910)
Open House
This property has open houses!
Starts at:
2:00 pm
Ends at:
4:00 pm
Property Details
|
MLS® Number
|
N9003986 |
|
Property Type
|
Single Family |
|
Community Name
|
Historic Lakeshore Communities |
|
Amenities Near By
|
Beach, Park, Public Transit, Place Of Worship, Schools |
|
Features
|
Sump Pump |
|
Parking Space Total
|
3 |
|
Structure
|
Deck |
Building
|
Bathroom Total
|
1 |
|
Bedrooms Above Ground
|
3 |
|
Bedrooms Total
|
3 |
|
Appliances
|
Refrigerator, Stove, Window Coverings |
|
Construction Style Attachment
|
Detached |
|
Construction Style Split Level
|
Sidesplit |
|
Cooling Type
|
Central Air Conditioning |
|
Exterior Finish
|
Aluminum Siding |
|
Foundation Type
|
Block |
|
Heating Fuel
|
Natural Gas |
|
Heating Type
|
Forced Air |
|
Type
|
House |
|
Utility Water
|
Municipal Water |
Parking
Land
|
Acreage
|
No |
|
Land Amenities
|
Beach, Park, Public Transit, Place Of Worship, Schools |
|
Sewer
|
Sanitary Sewer |
|
Size Irregular
|
52.02 X 291.95 Ft |
|
Size Total Text
|
52.02 X 291.95 Ft |
|
Surface Water
|
Lake/pond |
Rooms
| Level |
Type |
Length |
Width |
Dimensions |
|
Lower Level |
Recreational, Games Room |
6.34 m |
2.68 m |
6.34 m x 2.68 m |
|
Main Level |
Kitchen |
3.83 m |
4.53 m |
3.83 m x 4.53 m |
|
Main Level |
Living Room |
4.46 m |
4.43 m |
4.46 m x 4.43 m |
|
Main Level |
Primary Bedroom |
2.52 m |
6.23 m |
2.52 m x 6.23 m |
|
Upper Level |
Bedroom 2 |
3.92 m |
2.85 m |
3.92 m x 2.85 m |
|
Upper Level |
Bedroom 3 |
3.8 m |
2.84 m |
3.8 m x 2.84 m |
Utilities
|
Cable
|
Available |
|
Sewer
|
Installed |




































