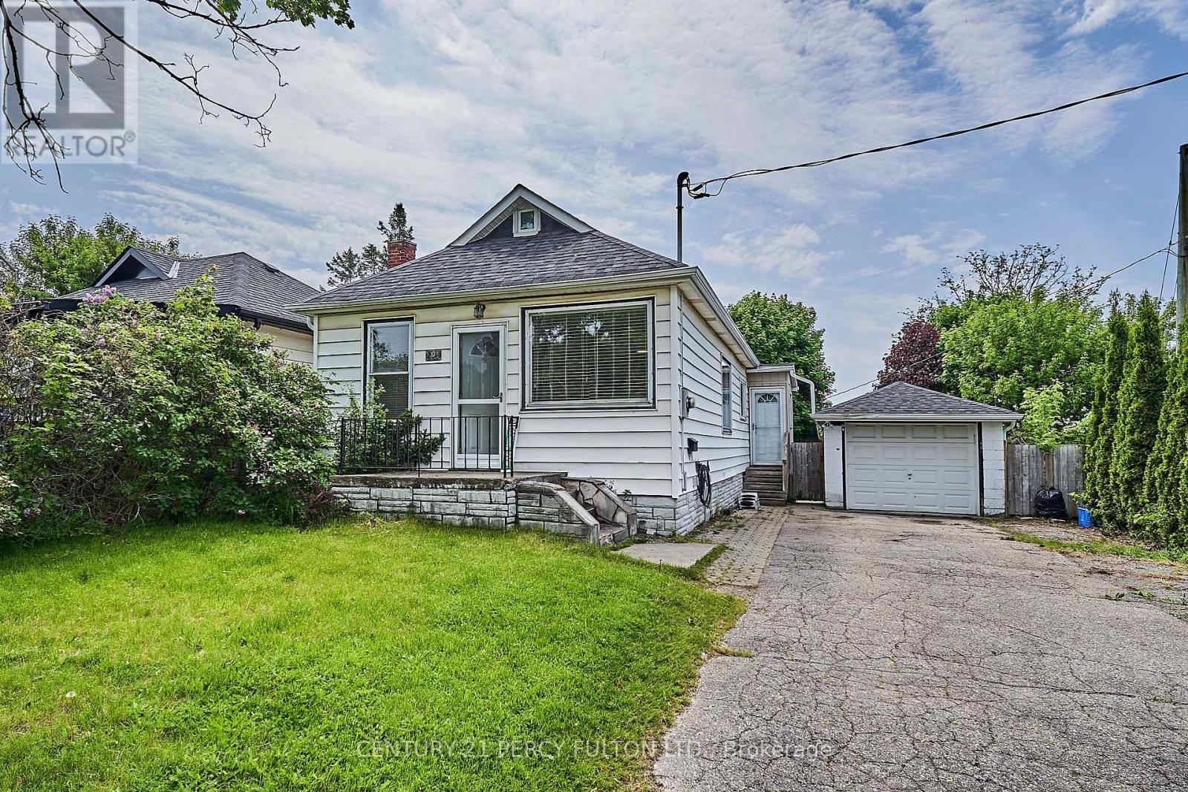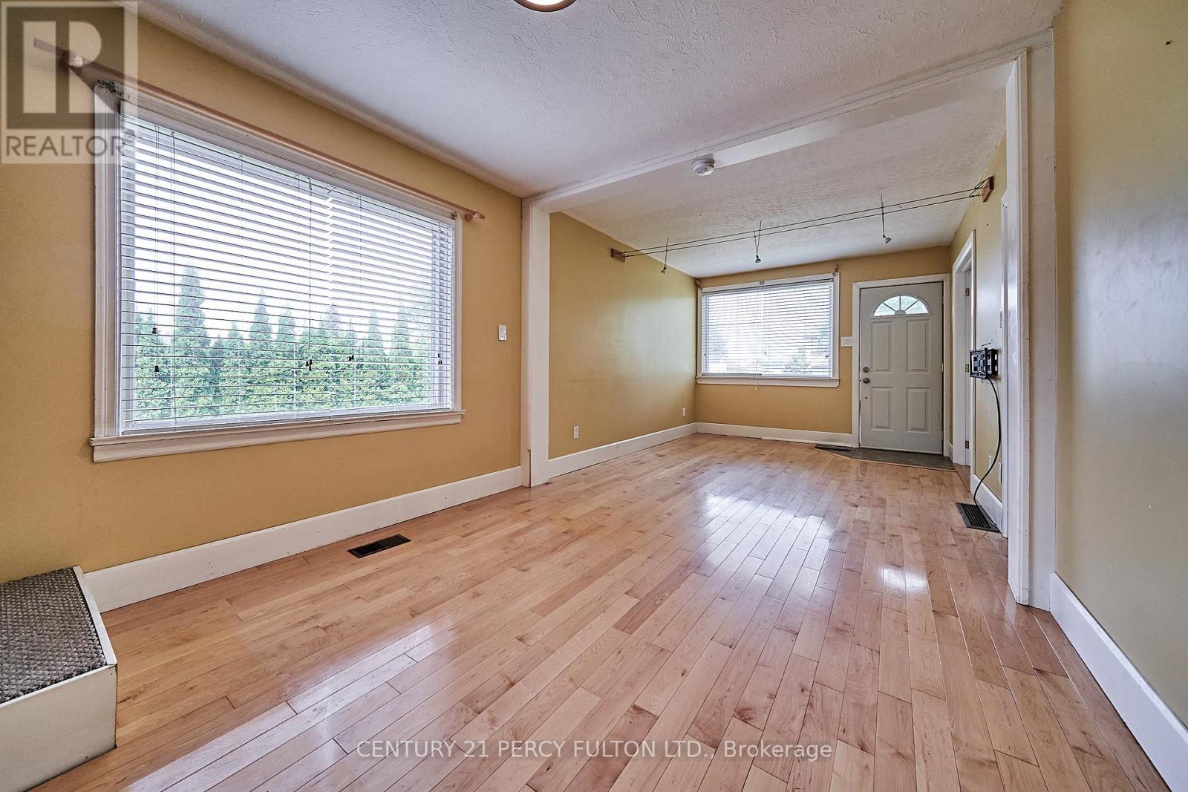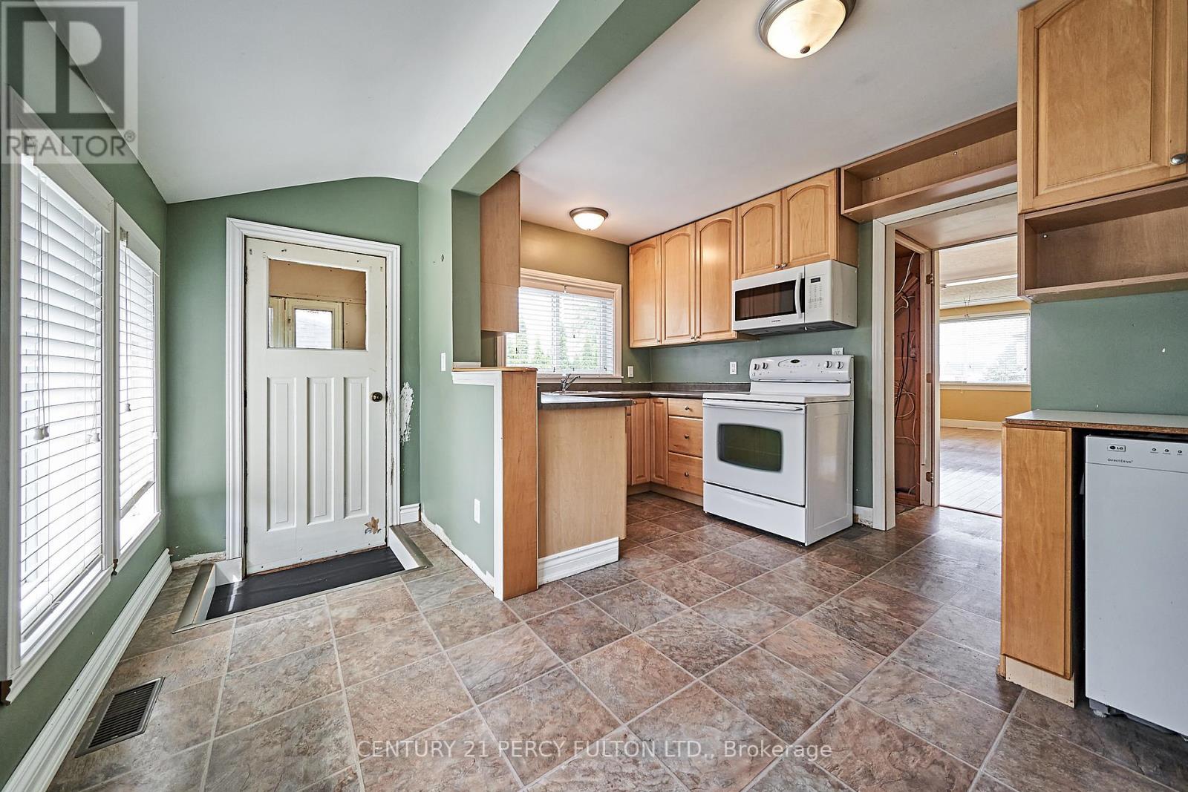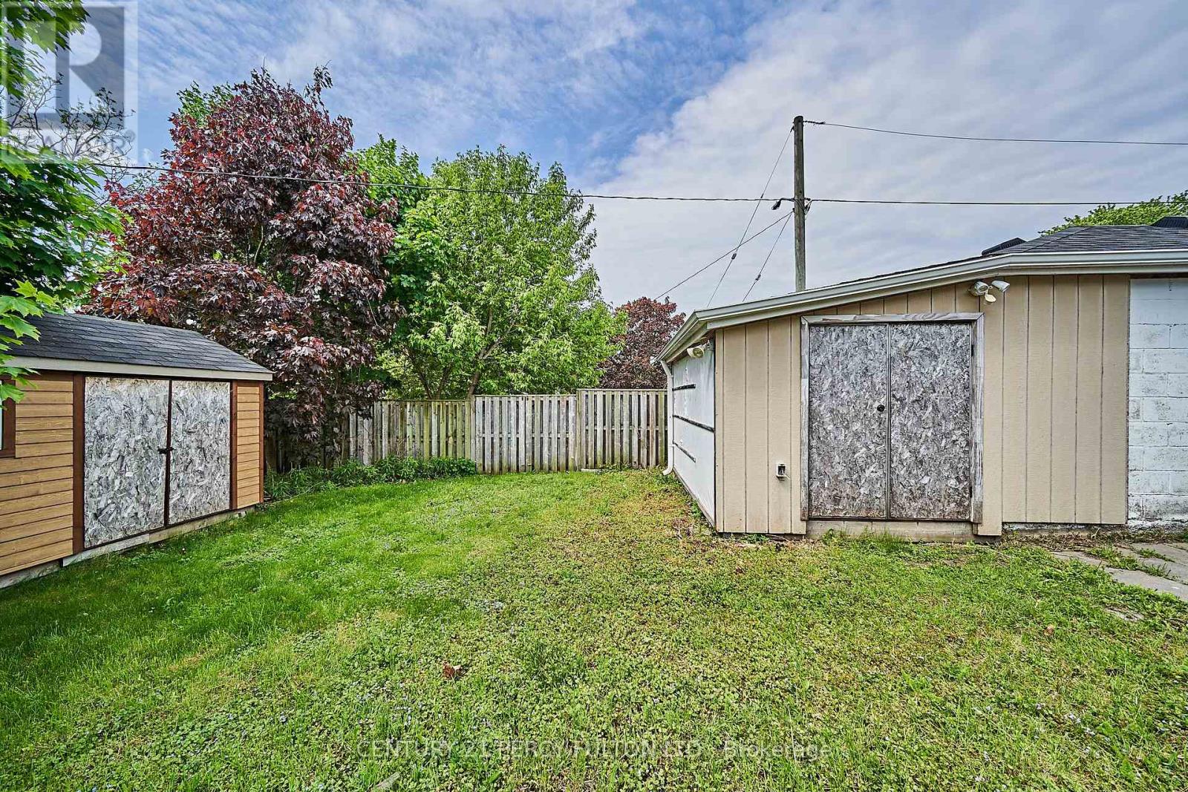3 Bedroom
1 Bathroom
Bungalow
Central Air Conditioning
Forced Air
$589,000
Detached 2+1 bedroom bungalow with private fully fenced backyard on a large mature corner lot was built in 1925. This house has had a number of updates over the years and is just waiting for your finishing touches. There is a finished upper loft which has been used as the primary suite in the past. The Living room/dining room combo has solid hardwood floors and large windows. There are two petite bedrooms on the main floor with laminate flooring. The Eat in kitchen has lots of windows, fridge, stove, built in dishwasher, exhaust fan/microwave combination above stove top, beautiful wood cabinets and a separate side door to a small mud room which branches into access to the backyard deck on one side and an opposite door leading to the driveway. There is a separate entrance at the back of the house to the basement which opens into a small office space and has a washer, dryer and chest freezer. Perfect for contractors, DIYers or renovators. Deep lot with solid wood 8X12 garden shed. The single detached garage has a workshop built onto it and is wired with hydro. The property has 200 Amp service. Lots of little upgrades can be found in this unique property. Perfect for the Contractor or DIYer. **** EXTRAS **** Roof was done in 2022. A/C was installed @ 2008. Separate entrance to basement at back of house. Close to highway 401, shopping, schools and parks. (id:27910)
Property Details
|
MLS® Number
|
E8363864 |
|
Property Type
|
Single Family |
|
Community Name
|
Vanier |
|
Parking Space Total
|
6 |
|
Structure
|
Deck |
Building
|
Bathroom Total
|
1 |
|
Bedrooms Above Ground
|
2 |
|
Bedrooms Below Ground
|
1 |
|
Bedrooms Total
|
3 |
|
Appliances
|
Water Heater, Dishwasher, Dryer, Freezer, Microwave, Refrigerator, Stove, Washer |
|
Architectural Style
|
Bungalow |
|
Basement Development
|
Partially Finished |
|
Basement Features
|
Separate Entrance |
|
Basement Type
|
N/a (partially Finished) |
|
Construction Style Attachment
|
Detached |
|
Cooling Type
|
Central Air Conditioning |
|
Exterior Finish
|
Vinyl Siding |
|
Foundation Type
|
Stone |
|
Heating Fuel
|
Natural Gas |
|
Heating Type
|
Forced Air |
|
Stories Total
|
1 |
|
Type
|
House |
|
Utility Water
|
Municipal Water |
Parking
Land
|
Acreage
|
No |
|
Sewer
|
Sanitary Sewer |
|
Size Irregular
|
44.07 X 125.12 Ft |
|
Size Total Text
|
44.07 X 125.12 Ft |
Rooms
| Level |
Type |
Length |
Width |
Dimensions |
|
Basement |
Office |
3.84 m |
2.1 m |
3.84 m x 2.1 m |
|
Main Level |
Living Room |
6.8 m |
3.1 m |
6.8 m x 3.1 m |
|
Main Level |
Dining Room |
6.8 m |
3.1 m |
6.8 m x 3.1 m |
|
Main Level |
Bedroom 2 |
4.35 m |
2.15 m |
4.35 m x 2.15 m |
|
Main Level |
Bedroom 3 |
2.82 m |
2.15 m |
2.82 m x 2.15 m |
|
Main Level |
Kitchen |
3.79 m |
2.3 m |
3.79 m x 2.3 m |
|
Upper Level |
Primary Bedroom |
6.28 m |
2.56 m |
6.28 m x 2.56 m |




























