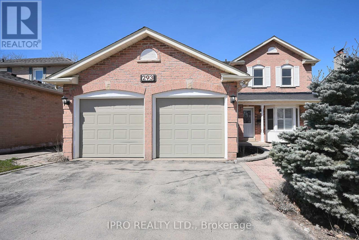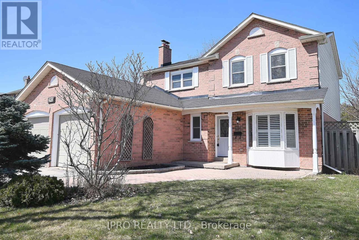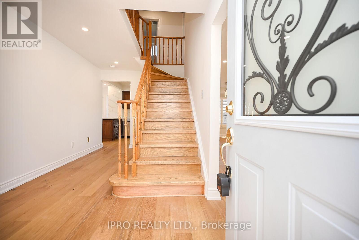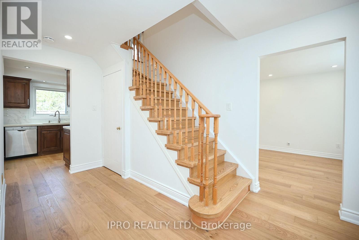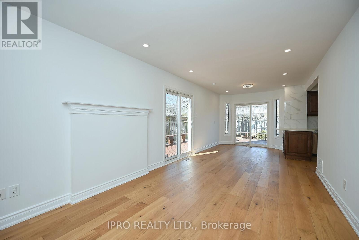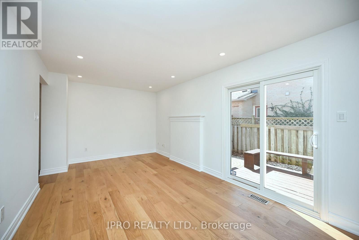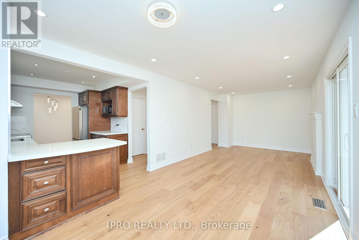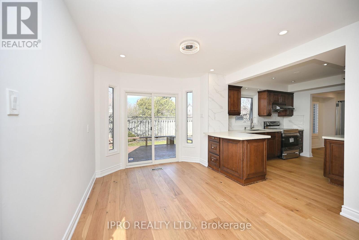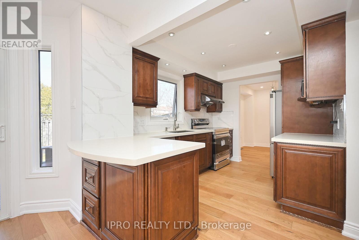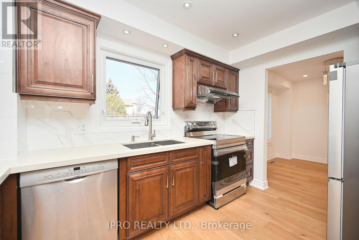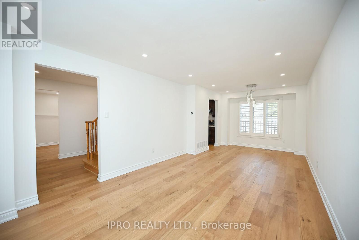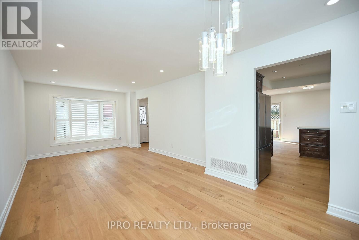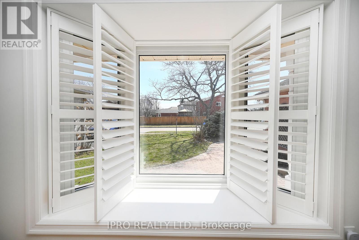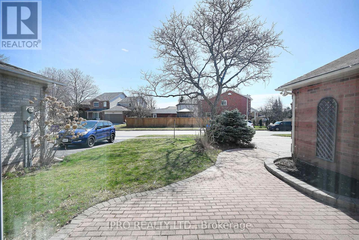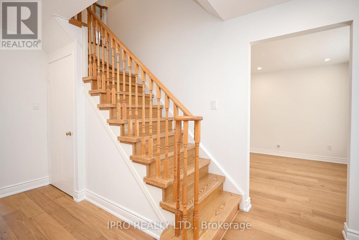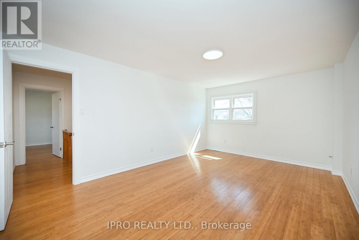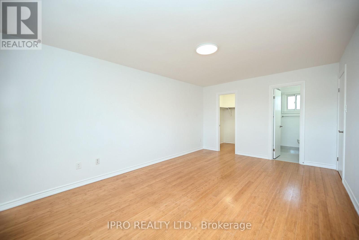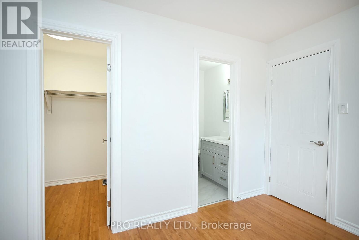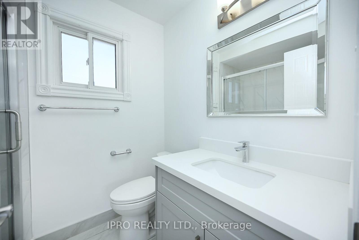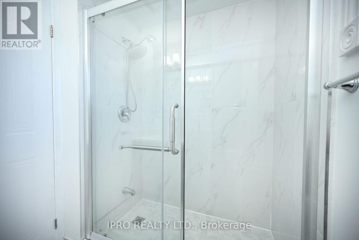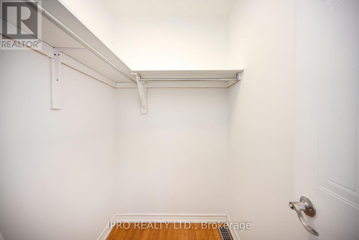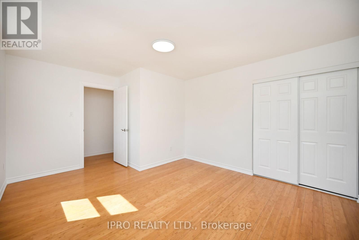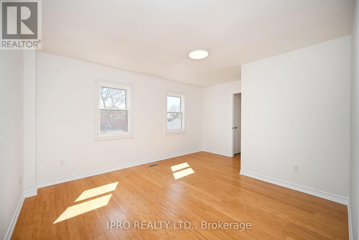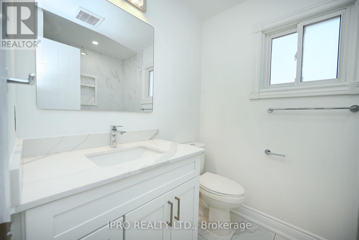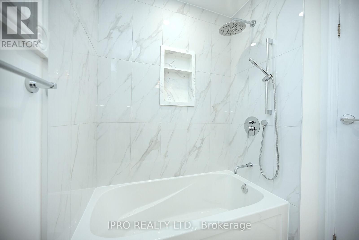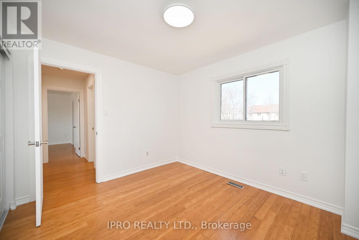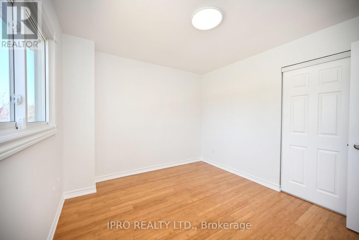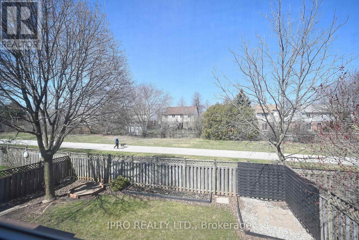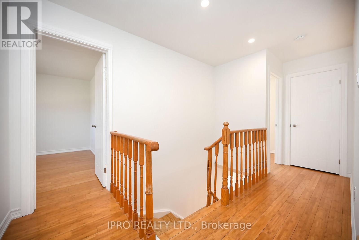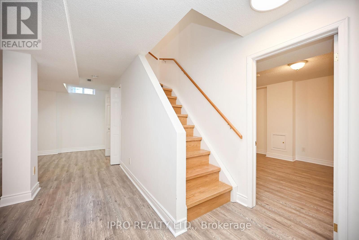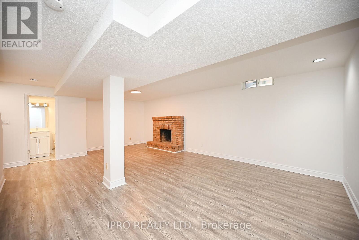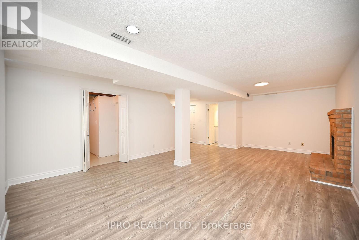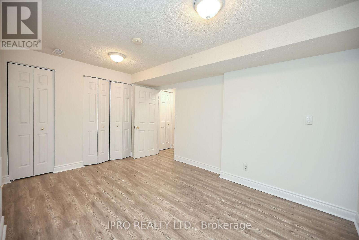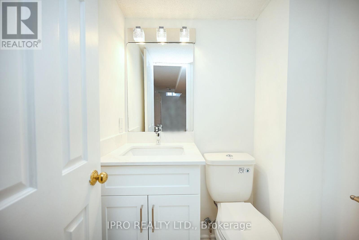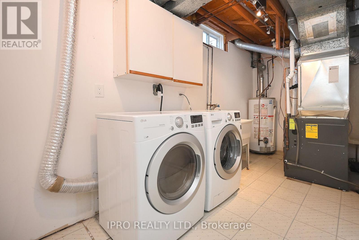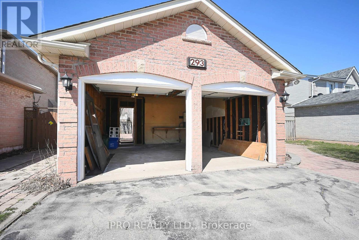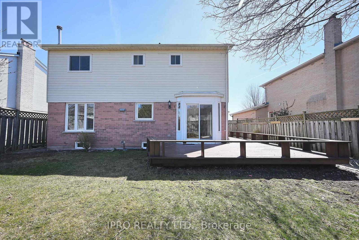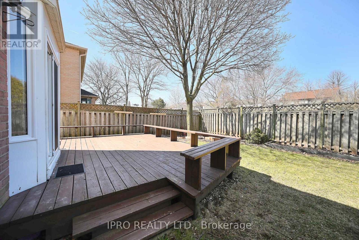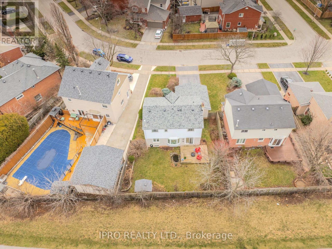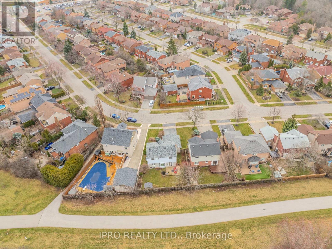4 Bedroom
4 Bathroom
Fireplace
Central Air Conditioning
Forced Air
$1,529,900
Modern 3 Bdrm Home Situated On A 50' Ft Landscaped Lot. Backing On To A Walking Trail/Green Belt.Open Concept Family Rm, Kitchen With Walk-Out To Large Wrap- Around Wooden Deck. Enjoy Great Patio &Large Backyard, New Engineer Floors, 3 New washrooms, newer master ensuite, Smothing ceilings bothfloors w/new pot lights. Finished Basement W/ Wooden Fireplace, & Bathroom, 4th Br/Office. Gas pipeis ready for a Gas Stove.Close to schools, community centre, library, parks, shopping centres,trails, Oakville Hospital, Sheridan College & Go station. (id:27910)
Property Details
|
MLS® Number
|
W8203600 |
|
Property Type
|
Single Family |
|
Community Name
|
River Oaks |
|
Parking Space Total
|
4 |
Building
|
Bathroom Total
|
4 |
|
Bedrooms Above Ground
|
3 |
|
Bedrooms Below Ground
|
1 |
|
Bedrooms Total
|
4 |
|
Basement Development
|
Finished |
|
Basement Type
|
Full (finished) |
|
Construction Style Attachment
|
Detached |
|
Cooling Type
|
Central Air Conditioning |
|
Exterior Finish
|
Brick, Vinyl Siding |
|
Fireplace Present
|
Yes |
|
Heating Fuel
|
Natural Gas |
|
Heating Type
|
Forced Air |
|
Stories Total
|
2 |
|
Type
|
House |
Parking
Land
|
Acreage
|
No |
|
Size Irregular
|
49.3 X 101.95 Ft |
|
Size Total Text
|
49.3 X 101.95 Ft |
Rooms
| Level |
Type |
Length |
Width |
Dimensions |
|
Second Level |
Primary Bedroom |
5.18 m |
3.66 m |
5.18 m x 3.66 m |
|
Second Level |
Bedroom 2 |
4.88 m |
3.58 m |
4.88 m x 3.58 m |
|
Second Level |
Bedroom 3 |
3.5 m |
3.05 m |
3.5 m x 3.05 m |
|
Basement |
Bedroom 4 |
4.27 m |
3.35 m |
4.27 m x 3.35 m |
|
Basement |
Recreational, Games Room |
6.4 m |
4.57 m |
6.4 m x 4.57 m |
|
Main Level |
Living Room |
4.57 m |
3.35 m |
4.57 m x 3.35 m |
|
Main Level |
Dining Room |
3.05 m |
2.74 m |
3.05 m x 2.74 m |
|
Main Level |
Kitchen |
6.25 m |
2.74 m |
6.25 m x 2.74 m |
|
Main Level |
Family Room |
4.57 m |
3.2 m |
4.57 m x 3.2 m |

