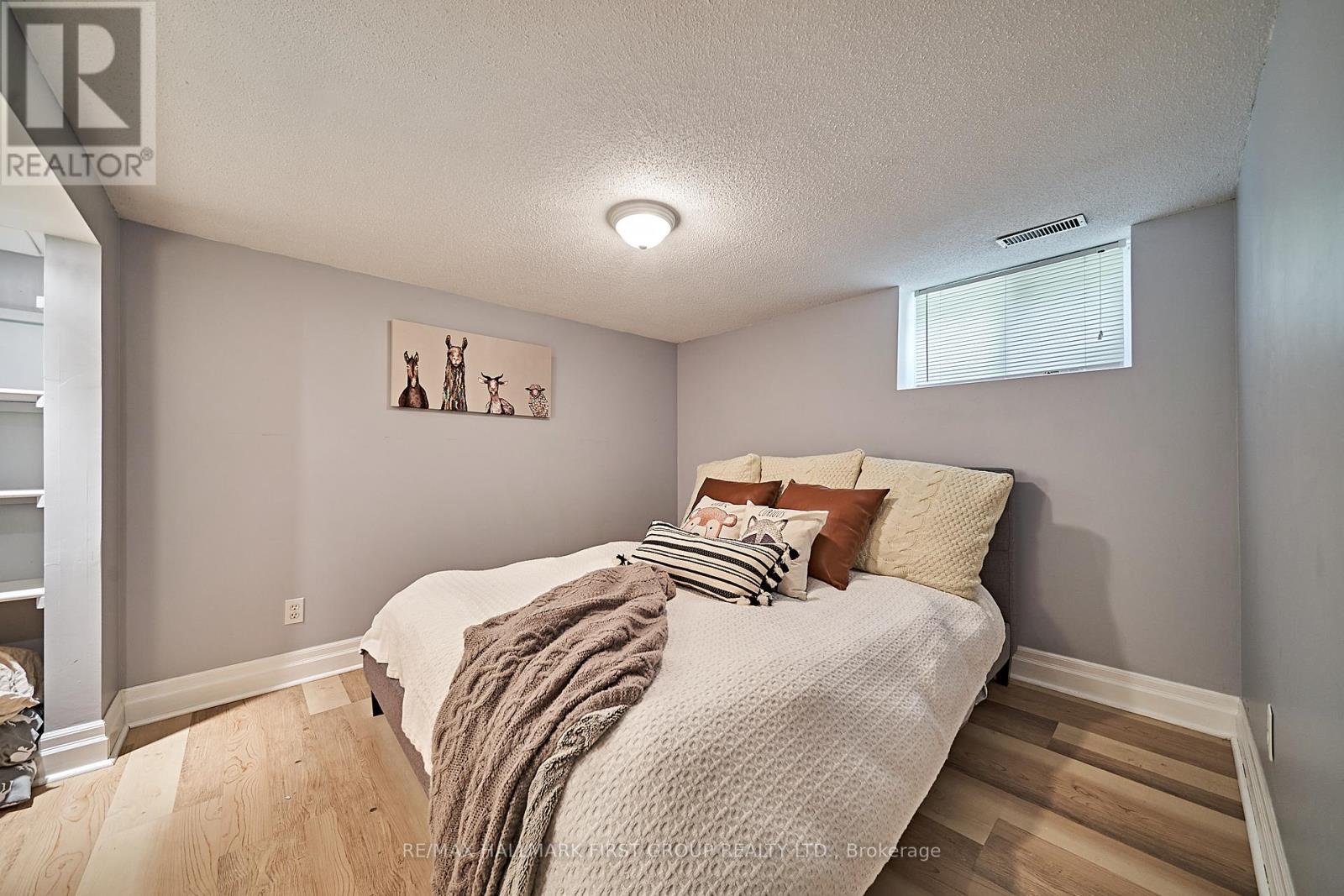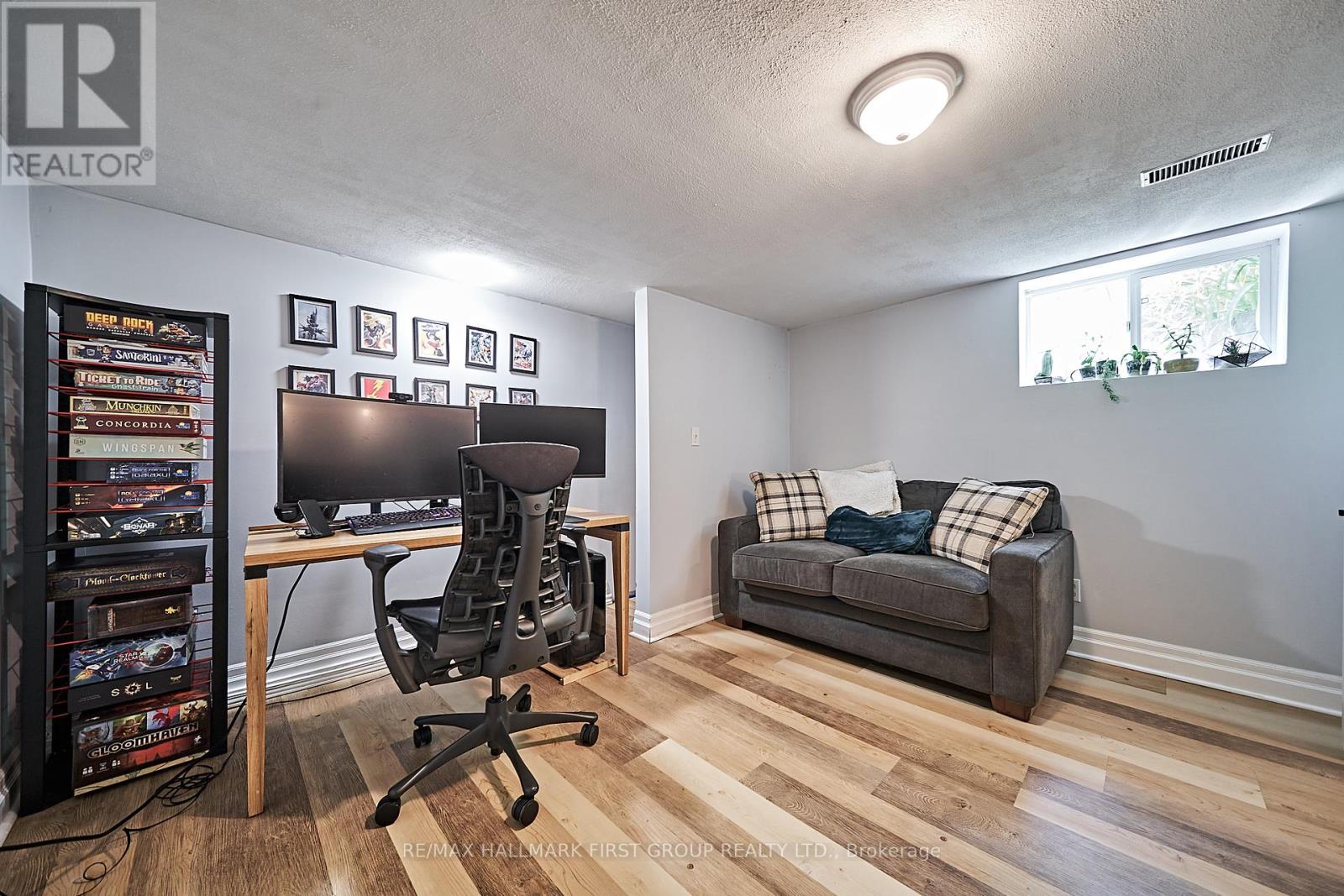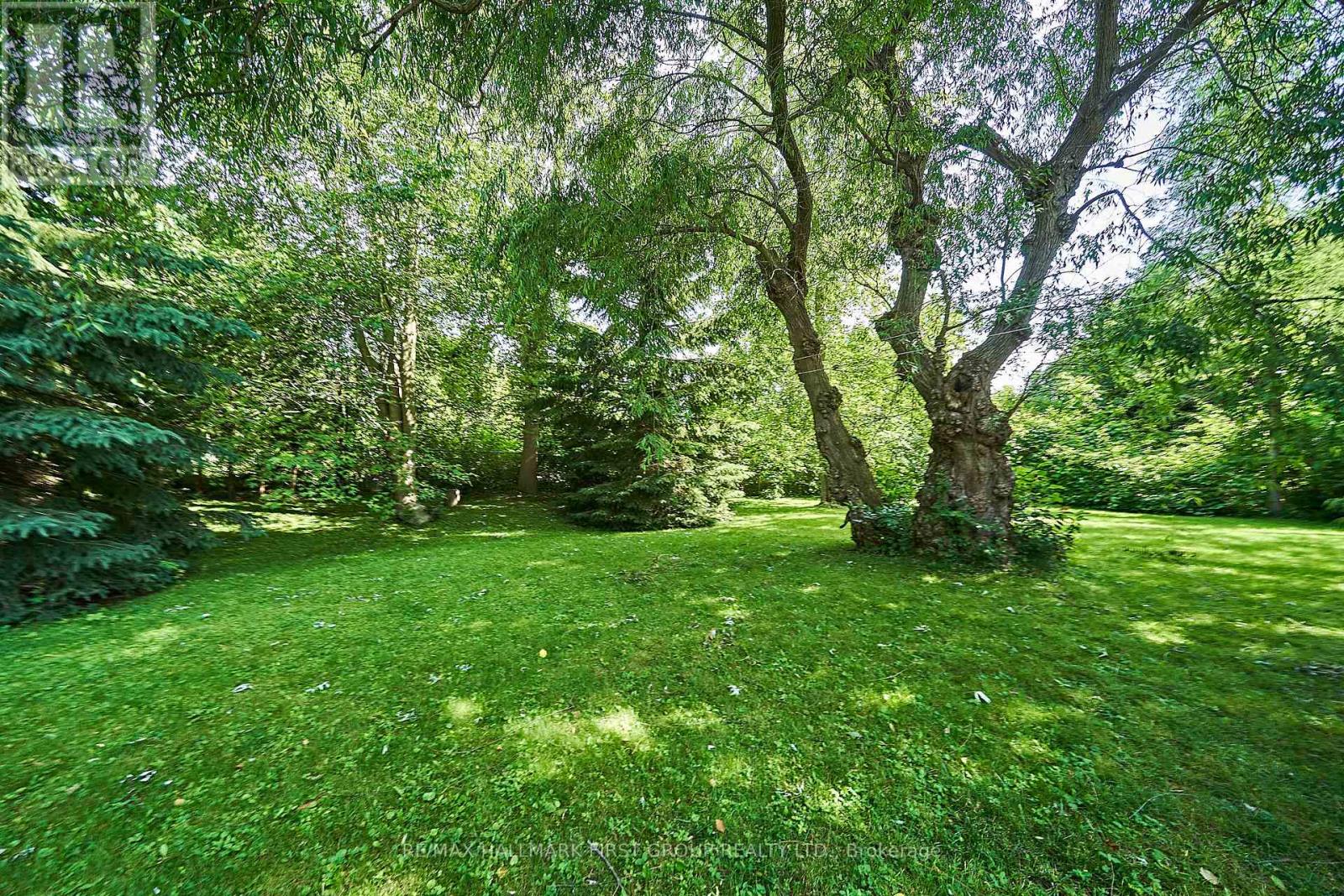2932 Beachview Street Ajax, Ontario L1S 1C7
$1,199,900
Discover unparalleled charm in this picturesque 2+3 bedroom bungalow nestled on an expansive 100 ft x 170 ft lot surrounded by lush green space. Located in the coveted south Ajax by the lake, this home offers a blend of cottage-like serenity and modern convenience. Step into the open-concept layout where a spacious family kitchen awaits, featuring gleaming quartz countertops, ample workspace, and abundant storage. The kitchen flows seamlessly into the bright living area, creating an ideal space for family gatherings and entertaining. The airy primary bedroom is a retreat in itself, highlighted by vaulted ceilings, a luxurious 5-piece ensuite with heated floors, a walk-in closet, and a private walkout to a serene deck overlooking the tranquil greenspace. Additional features include a massive crawl space providing extensive interior storage, perfect for keeping belongings organized and easily accessible. Recent upgrades are engineered hardwood flooring on the main and newer eavestroughs. **** EXTRAS **** Imagine escaping to your own private sanctuary every day, where the allure of cottage living meets the conveniences of modern amenities. Just relax on the deck, explore the expansive lot, or enjoy the nearby lakeside trails. (id:27910)
Open House
This property has open houses!
2:00 pm
Ends at:4:00 pm
2:00 pm
Ends at:4:00 pm
Property Details
| MLS® Number | E9005578 |
| Property Type | Single Family |
| Community Name | South East |
| Amenities Near By | Park, Public Transit |
| Community Features | School Bus |
| Features | Conservation/green Belt |
| Parking Space Total | 6 |
Building
| Bathroom Total | 3 |
| Bedrooms Above Ground | 2 |
| Bedrooms Below Ground | 3 |
| Bedrooms Total | 5 |
| Appliances | Oven - Built-in, Dishwasher, Dryer, Refrigerator, Stove, Washer, Window Coverings |
| Architectural Style | Bungalow |
| Basement Development | Finished |
| Basement Type | N/a (finished) |
| Construction Style Attachment | Detached |
| Cooling Type | Central Air Conditioning |
| Exterior Finish | Vinyl Siding |
| Fireplace Present | Yes |
| Foundation Type | Block |
| Heating Fuel | Natural Gas |
| Heating Type | Forced Air |
| Stories Total | 1 |
| Type | House |
| Utility Water | Municipal Water |
Parking
| Detached Garage |
Land
| Acreage | No |
| Land Amenities | Park, Public Transit |
| Sewer | Sanitary Sewer |
| Size Irregular | 100 X 170 Ft |
| Size Total Text | 100 X 170 Ft |
| Surface Water | Lake/pond |
Rooms
| Level | Type | Length | Width | Dimensions |
|---|---|---|---|---|
| Basement | Bedroom 5 | 3.03 m | 2.91 m | 3.03 m x 2.91 m |
| Basement | Recreational, Games Room | 4.8 m | 3.67 m | 4.8 m x 3.67 m |
| Basement | Bedroom 3 | 3.99 m | 3.67 m | 3.99 m x 3.67 m |
| Basement | Bedroom 4 | 2.99 m | 2.95 m | 2.99 m x 2.95 m |
| Main Level | Family Room | 4.48 m | 4.05 m | 4.48 m x 4.05 m |
| Main Level | Dining Room | 4.15 m | 3.56 m | 4.15 m x 3.56 m |
| Main Level | Kitchen | 4.54 m | 4.14 m | 4.54 m x 4.14 m |
| Main Level | Den | 4.72 m | 4.03 m | 4.72 m x 4.03 m |
| Main Level | Office | 2.89 m | 2.06 m | 2.89 m x 2.06 m |
| Main Level | Primary Bedroom | 5.34 m | 4.04 m | 5.34 m x 4.04 m |
| Main Level | Bedroom 2 | 4.48 m | 4.05 m | 4.48 m x 4.05 m |





































