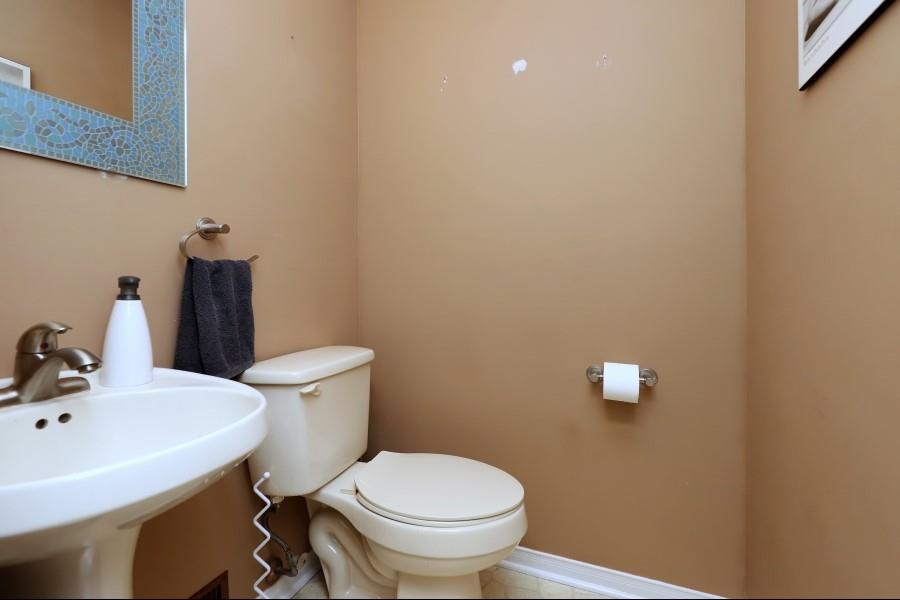2935 Headon Forest Drive, Unit #23 Burlington, Ontario L7M 3Z7
3 Bedroom
3 Bathroom
1355 sqft
2 Level
Central Air Conditioning
Forced Air
$839,000Maintenance,
$657.16 Monthly
Maintenance,
$657.16 MonthlyWelcome to #23 at 2935 Headon Forest drive! Lovely 3 bed/ 3 bath townhome in the ever desirable and friendly Headon Forest neighbourhood. Updated larger unit with living, dining room and eat in kitchen on the main floor and walk out to west facing private deck and back yard. Lovely family room which is only available in certain homes in this complex. Upper level has 3 large bedrooms, family main bathroom and master suite with walk in closet and 3 piece ensuite bath. Finished basement with large rec room and storage/laundry room. Hardwood on the main floor and neutral carpeting (2019) throughout. Close to great schools, shopping and minutes to all major highways. Don't miss out! (id:27910)
Property Details
| MLS® Number | H4195190 |
| Property Type | Single Family |
| Amenities Near By | Public Transit, Recreation, Schools |
| Community Features | Quiet Area, Community Centre |
| Equipment Type | Water Heater |
| Features | Park Setting, Treed, Wooded Area, Park/reserve, Paved Driveway, Automatic Garage Door Opener |
| Parking Space Total | 2 |
| Rental Equipment Type | Water Heater |
Building
| Bathroom Total | 3 |
| Bedrooms Above Ground | 3 |
| Bedrooms Total | 3 |
| Appliances | Dishwasher, Dryer, Refrigerator, Stove, Washer, Window Coverings, Garage Door Opener |
| Architectural Style | 2 Level |
| Basement Development | Finished |
| Basement Type | Full (finished) |
| Construction Style Attachment | Attached |
| Cooling Type | Central Air Conditioning |
| Exterior Finish | Brick |
| Foundation Type | Block |
| Half Bath Total | 1 |
| Heating Fuel | Natural Gas |
| Heating Type | Forced Air |
| Stories Total | 2 |
| Size Exterior | 1355 Sqft |
| Size Interior | 1355 Sqft |
| Type | Row / Townhouse |
| Utility Water | Municipal Water |
Land
| Acreage | No |
| Land Amenities | Public Transit, Recreation, Schools |
| Sewer | Municipal Sewage System |
| Size Irregular | 0 X 0 |
| Size Total Text | 0 X 0 |
Rooms
| Level | Type | Length | Width | Dimensions |
|---|---|---|---|---|
| Second Level | 4pc Bathroom | Measurements not available | ||
| Second Level | Bedroom | 8' 3'' x 9' 7'' | ||
| Second Level | Bedroom | 11' 0'' x 8' 5'' | ||
| Second Level | 3pc Bathroom | Measurements not available | ||
| Second Level | Primary Bedroom | 11' 9'' x 14' 7'' | ||
| Basement | Laundry Room | Measurements not available | ||
| Basement | Storage | Measurements not available | ||
| Basement | Recreation Room | 14' 8'' x 18' 9'' | ||
| Ground Level | 2pc Bathroom | Measurements not available | ||
| Ground Level | Family Room | 10' 2'' x 18' 4'' | ||
| Ground Level | Eat In Kitchen | 8' 3'' x 16' 1'' | ||
| Ground Level | Dining Room | 7' 10'' x 13' 0'' | ||
| Ground Level | Living Room | 14' 0'' x 13' 0'' |
































