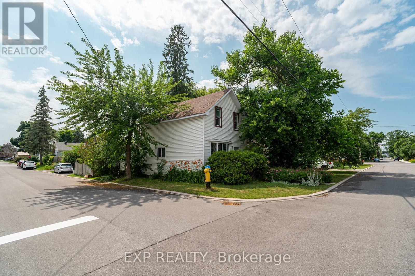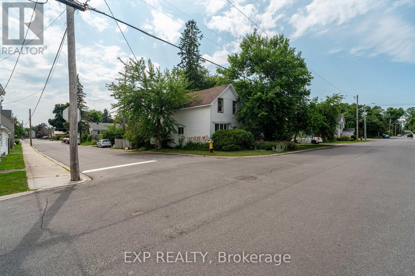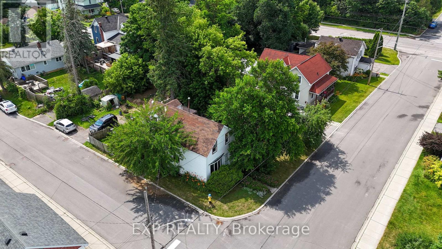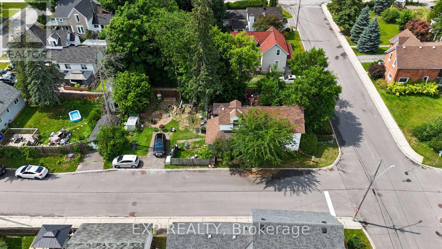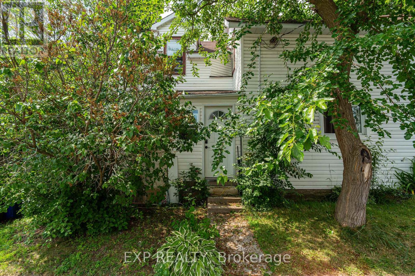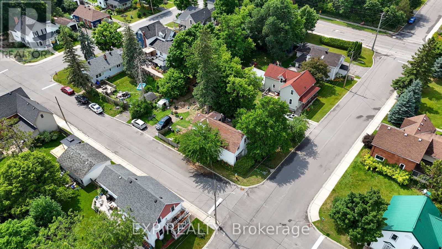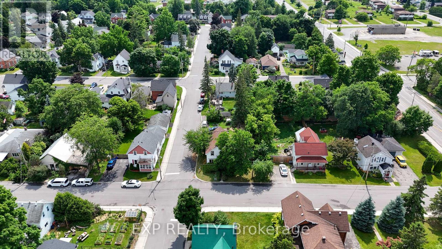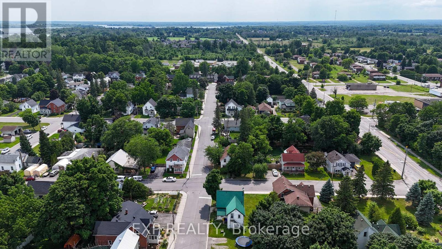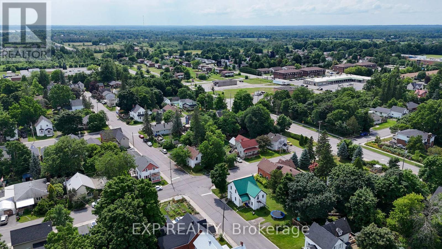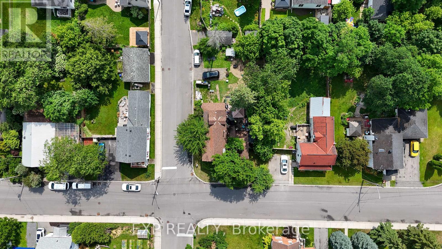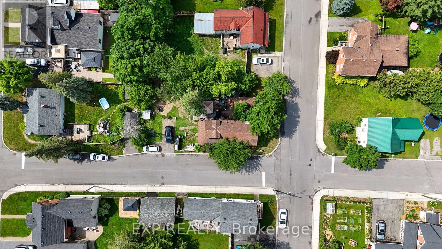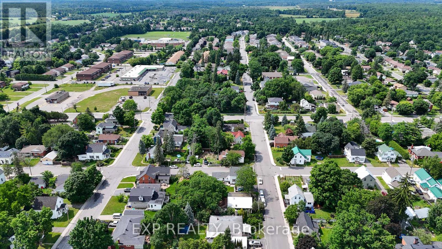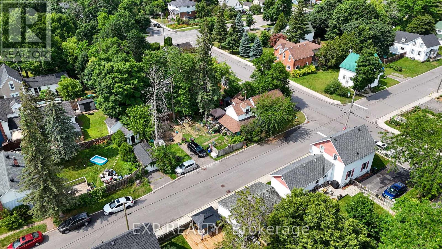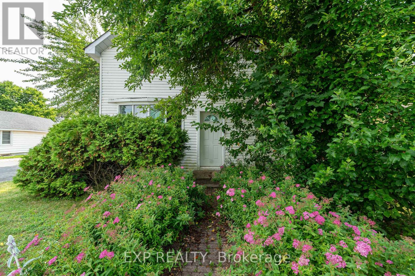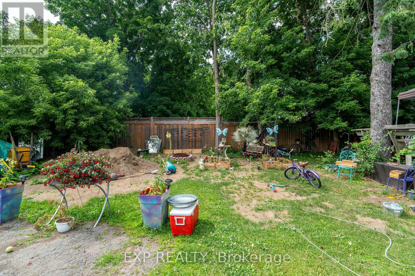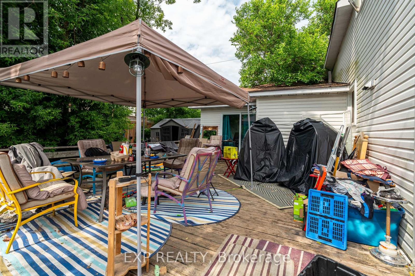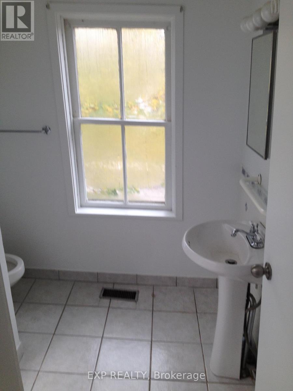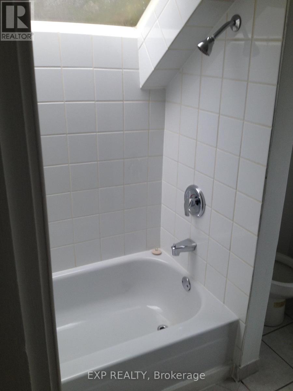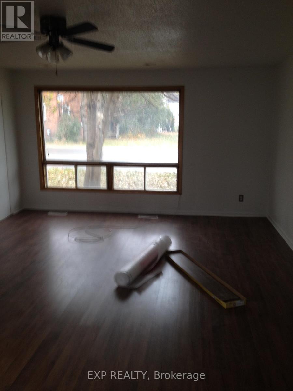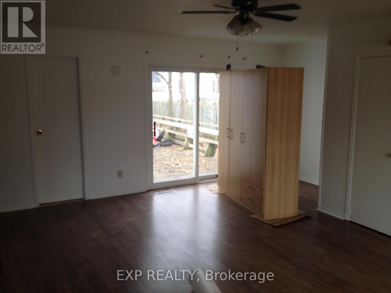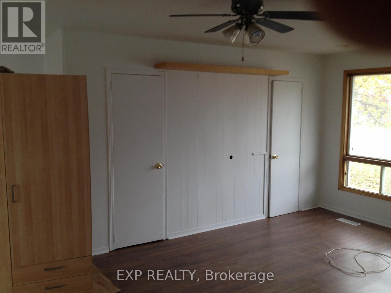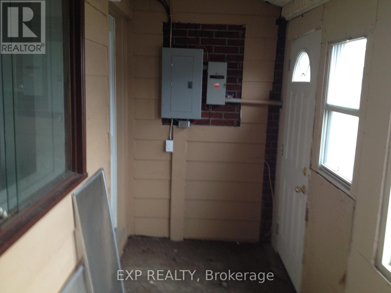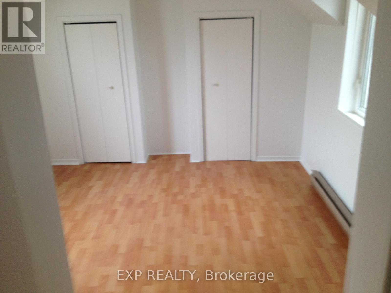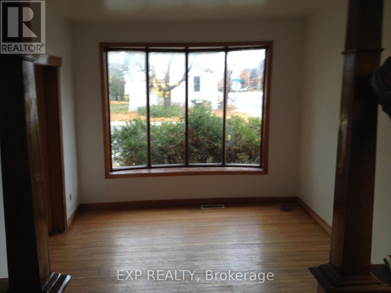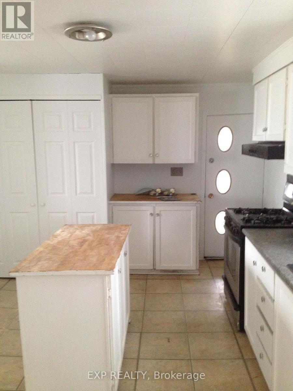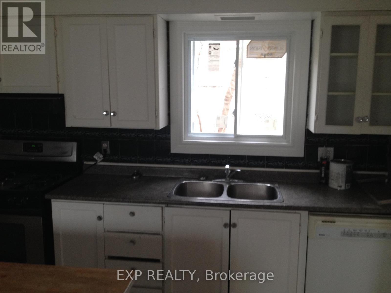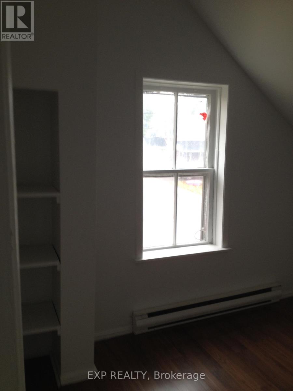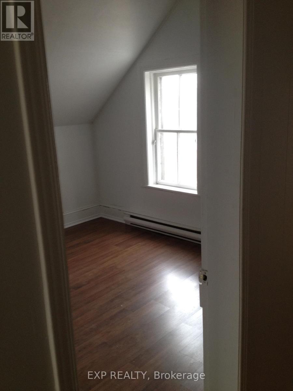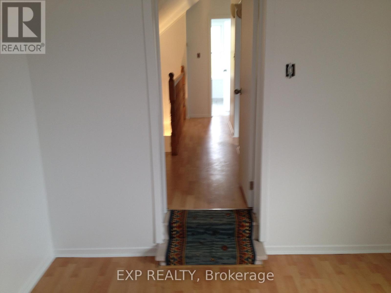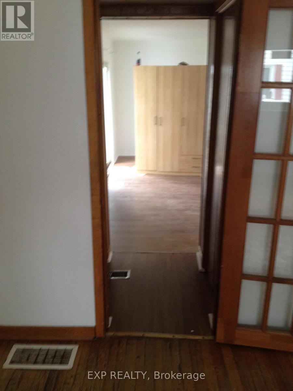294 Moffatt Street Carleton Place, Ontario K7C 3L4
$474,900
Perfect for Investors AND First Time Home Buyers! Charming Century Home on a Corner Lot in Carleton Place, located just a short stroll from the vibrant and picturesque Bridge Street in Carleton Place, this charming 3-bedroom, 2 full bathroom home blends historic character with everyday comfort. Built in 1900, it sits on a generously sized lot surrounded by mature trees, offering both privacy and space to unwind. Inside, you'll find a warm and inviting layout perfect for family living, while outside, the large backyard is a true highlight, complete with a spacious deck ideal for summer barbecues, morning coffees, or relaxing under the trees. Whether you're looking to enjoy the local shops and cafes, explore nearby parks, or simply settle into a peaceful and established neighbourhood, this home offers a unique opportunity to experience the best of Carleton Place living. (id:28469)
Property Details
| MLS® Number | X12395719 |
| Property Type | Single Family |
| Community Name | 909 - Carleton Place |
| Equipment Type | None, Water Heater |
| Features | Carpet Free |
| Parking Space Total | 5 |
| Rental Equipment Type | None, Water Heater |
| Structure | Deck, Porch |
Building
| Bathroom Total | 2 |
| Bedrooms Above Ground | 3 |
| Bedrooms Total | 3 |
| Appliances | Water Heater, Dishwasher, Dryer, Hood Fan, Stove, Washer, Refrigerator |
| Basement Type | Crawl Space |
| Construction Style Attachment | Detached |
| Cooling Type | Window Air Conditioner |
| Exterior Finish | Vinyl Siding |
| Foundation Type | Stone |
| Heating Fuel | Electric |
| Heating Type | Baseboard Heaters |
| Stories Total | 2 |
| Size Interior | 1,500 - 2,000 Ft2 |
| Type | House |
| Utility Water | Municipal Water |
Parking
| No Garage |
Land
| Acreage | No |
| Sewer | Sanitary Sewer |
| Size Depth | 102 Ft ,6 In |
| Size Frontage | 59 Ft ,9 In |
| Size Irregular | 59.8 X 102.5 Ft |
| Size Total Text | 59.8 X 102.5 Ft |
Rooms
| Level | Type | Length | Width | Dimensions |
|---|---|---|---|---|
| Second Level | Primary Bedroom | 3 m | 2.8 m | 3 m x 2.8 m |
| Second Level | Bedroom | 3 m | 2.4 m | 3 m x 2.4 m |
| Second Level | Bedroom 2 | 2.8 m | 2.4 m | 2.8 m x 2.4 m |
| Main Level | Den | 5.5 m | 4.5 m | 5.5 m x 4.5 m |
| Main Level | Living Room | 4.5 m | 3.6 m | 4.5 m x 3.6 m |
| Main Level | Kitchen | 4.5 m | 3.6 m | 4.5 m x 3.6 m |

