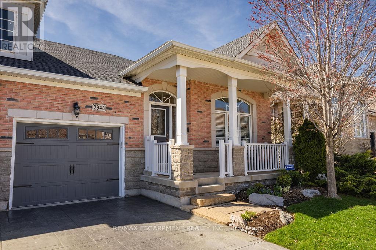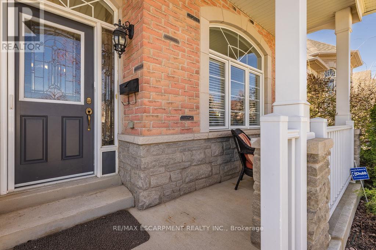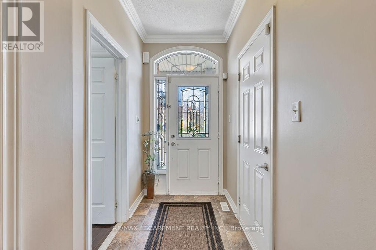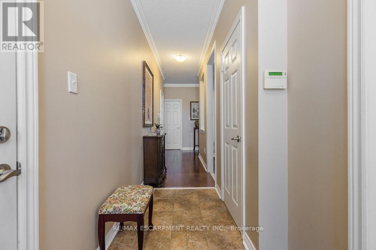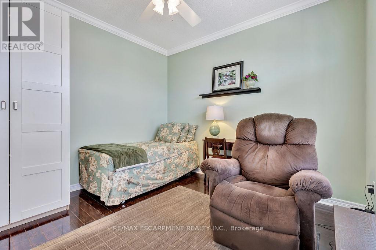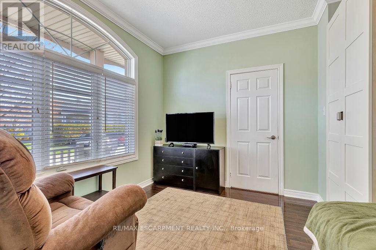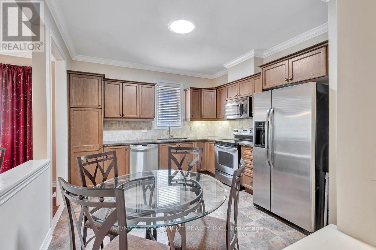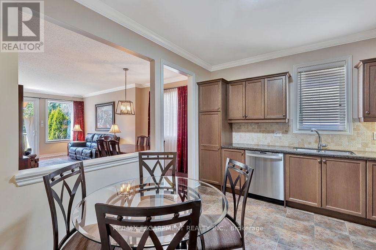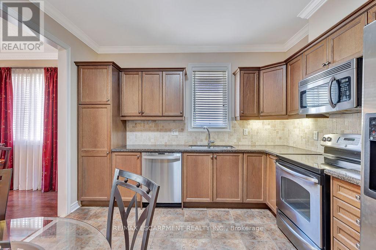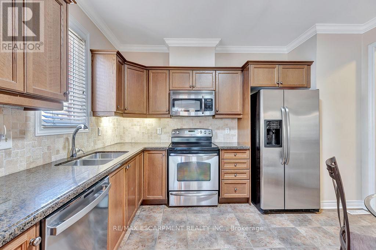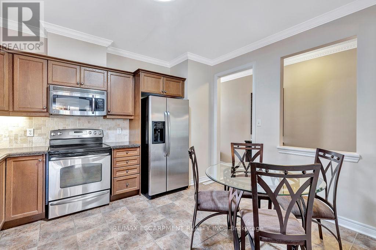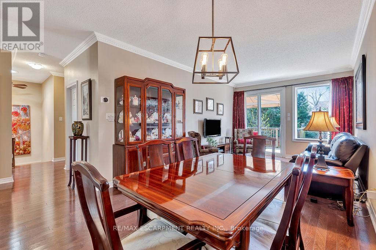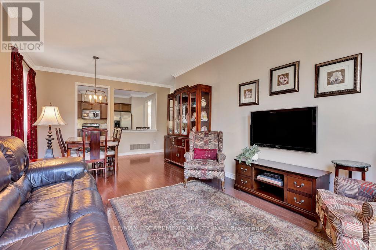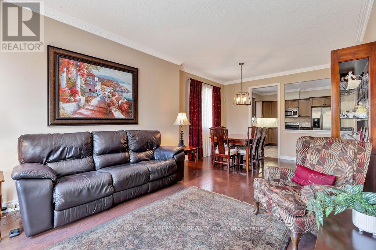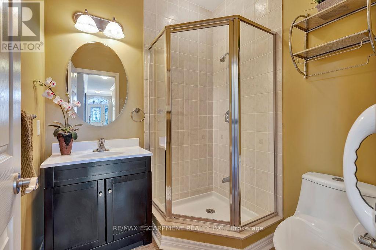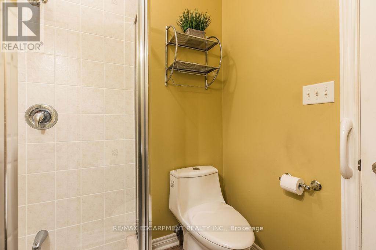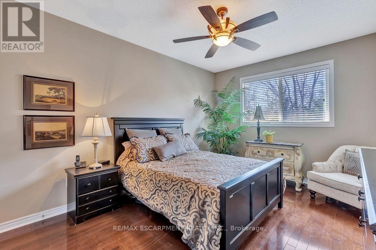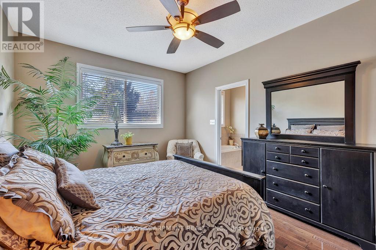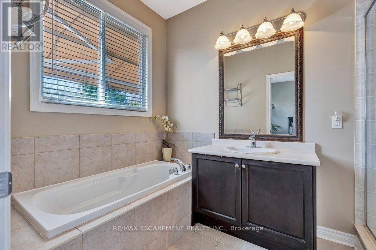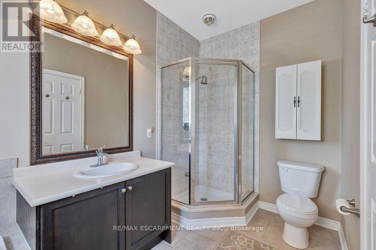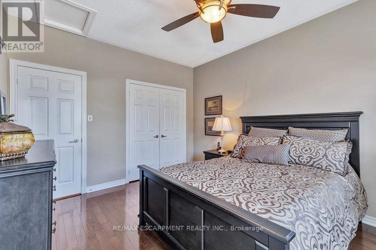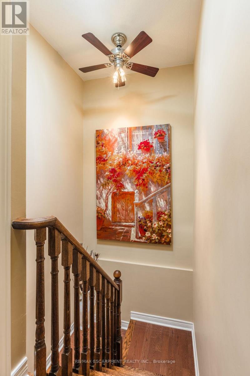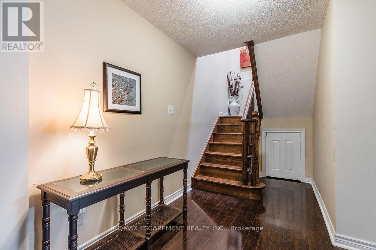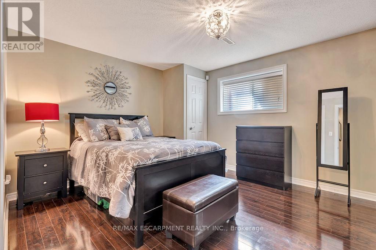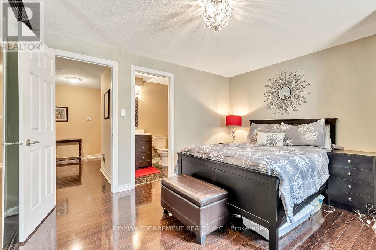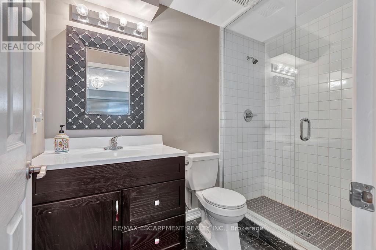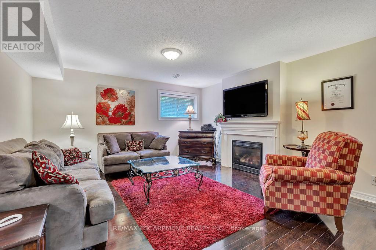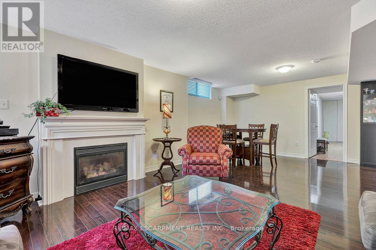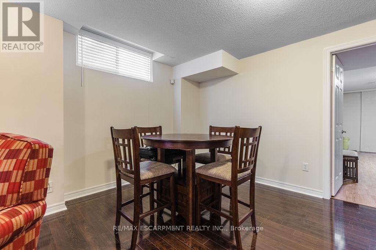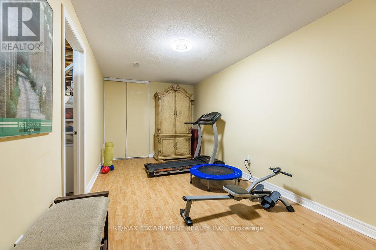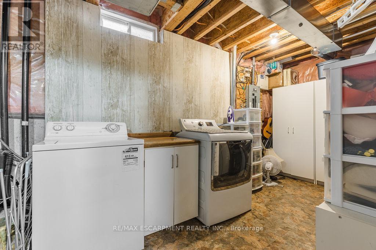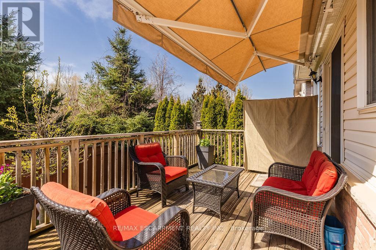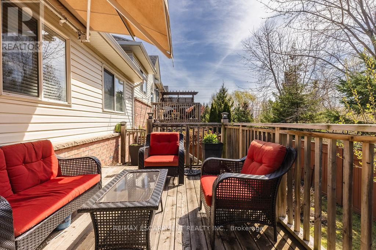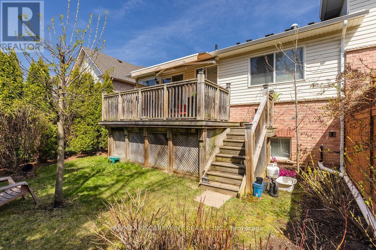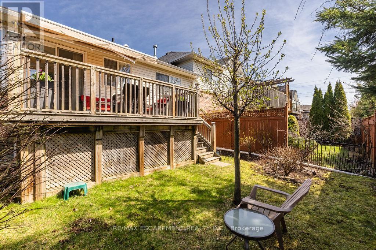2948 Singleton Common Burlington, Ontario L7M 0B4
$1,149,000Maintenance, Parcel of Tied Land
$106.71 Monthly
Maintenance, Parcel of Tied Land
$106.71 MonthlyFREEHOLD END UNIT BUNGALOW backing onto greenspace! This home features 2+1 bedrooms and 3 full bathrooms. The unit is approximately 1200 square feet PLUS a fully finished lower level. The open concept floor plan boasts hardwood flooring, 9 ft ceilings and plenty of natural light throughout. The eat-in kitchen features stainless steel appliances, stone counters and wood cabinetry. There is also a large living / dining room combination with crown moulding and access to the private backyard oasis. The primary bedroom has a beautiful 4-piece ensuite and walk-in closet. The main floor also features a 2nd bedroom, 3-piece bathroom, optional stackable washer and dryer and garage access! The lower level has large windows and includes an oversized family room with a gas fireplace, a stunning 3-piece bathroom, large 3rd bedroom, den, laundry room and plenty of storage space! The exterior features a single car garage, stamped concrete driveway and fully fenced private backyard with a large wood deck. This unit sits in a quiet enclave- perfect for retirees and empty nesters. Situated in the sought after Millcroft community and close to all amenities! UPDATES: Furnace and AC (2022), Shingles (2022), Back Window / Door (2022). (id:27910)
Open House
This property has open houses!
2:00 pm
Ends at:4:00 pm
Property Details
| MLS® Number | W8246178 |
| Property Type | Single Family |
| Community Name | Rose |
| Parking Space Total | 2 |
Building
| Bathroom Total | 3 |
| Bedrooms Above Ground | 2 |
| Bedrooms Below Ground | 1 |
| Bedrooms Total | 3 |
| Architectural Style | Bungalow |
| Basement Development | Finished |
| Basement Type | Full (finished) |
| Construction Style Attachment | Attached |
| Cooling Type | Central Air Conditioning |
| Exterior Finish | Brick |
| Fireplace Present | Yes |
| Heating Fuel | Natural Gas |
| Heating Type | Forced Air |
| Stories Total | 1 |
| Type | Row / Townhouse |
Parking
| Attached Garage |
Land
| Acreage | No |
| Size Irregular | 36.57 X 91.04 Ft |
| Size Total Text | 36.57 X 91.04 Ft |
Rooms
| Level | Type | Length | Width | Dimensions |
|---|---|---|---|---|
| Basement | Recreational, Games Room | 4.37 m | 7.09 m | 4.37 m x 7.09 m |
| Basement | Den | 3.81 m | 3.53 m | 3.81 m x 3.53 m |
| Basement | Bedroom | 5.74 m | 2.69 m | 5.74 m x 2.69 m |
| Main Level | Living Room | 3.51 m | 6.71 m | 3.51 m x 6.71 m |
| Main Level | Kitchen | 3.96 m | 3.51 m | 3.96 m x 3.51 m |
| Main Level | Primary Bedroom | 4.47 m | 3.35 m | 4.47 m x 3.35 m |
| Main Level | Bedroom 2 | 3.35 m | 3.66 m | 3.35 m x 3.66 m |

