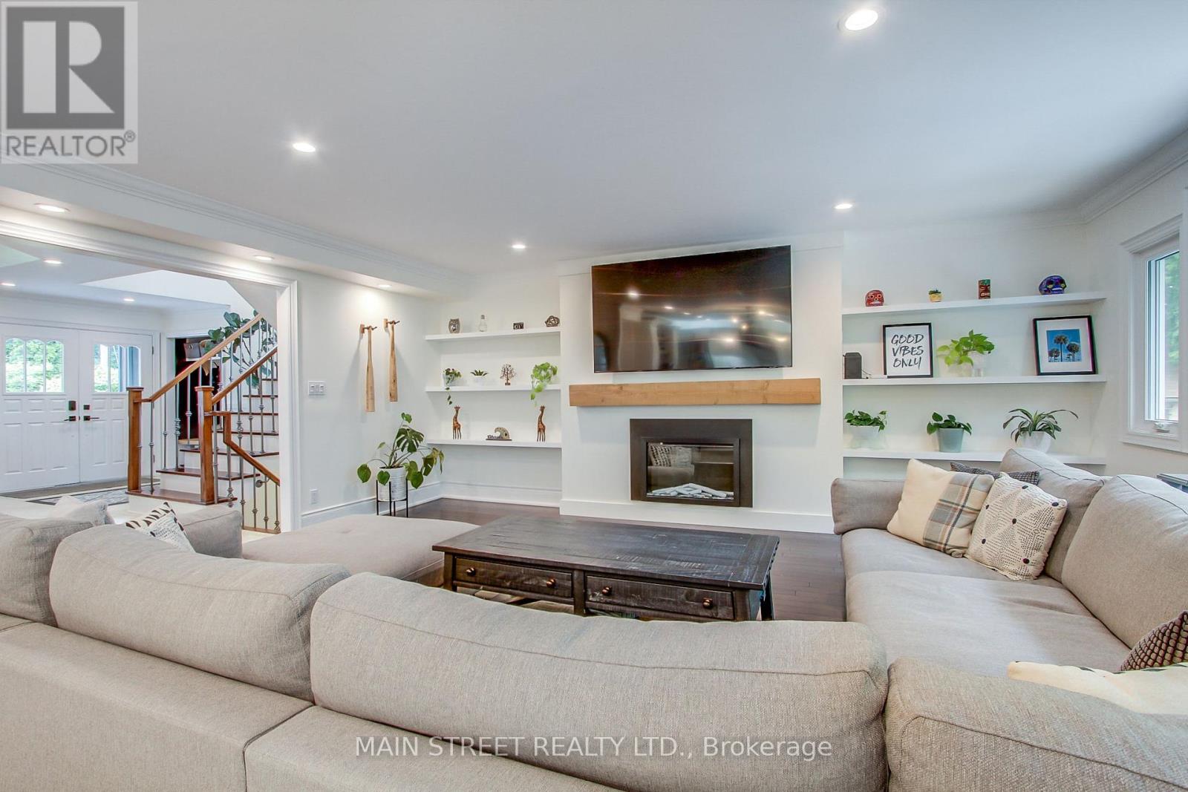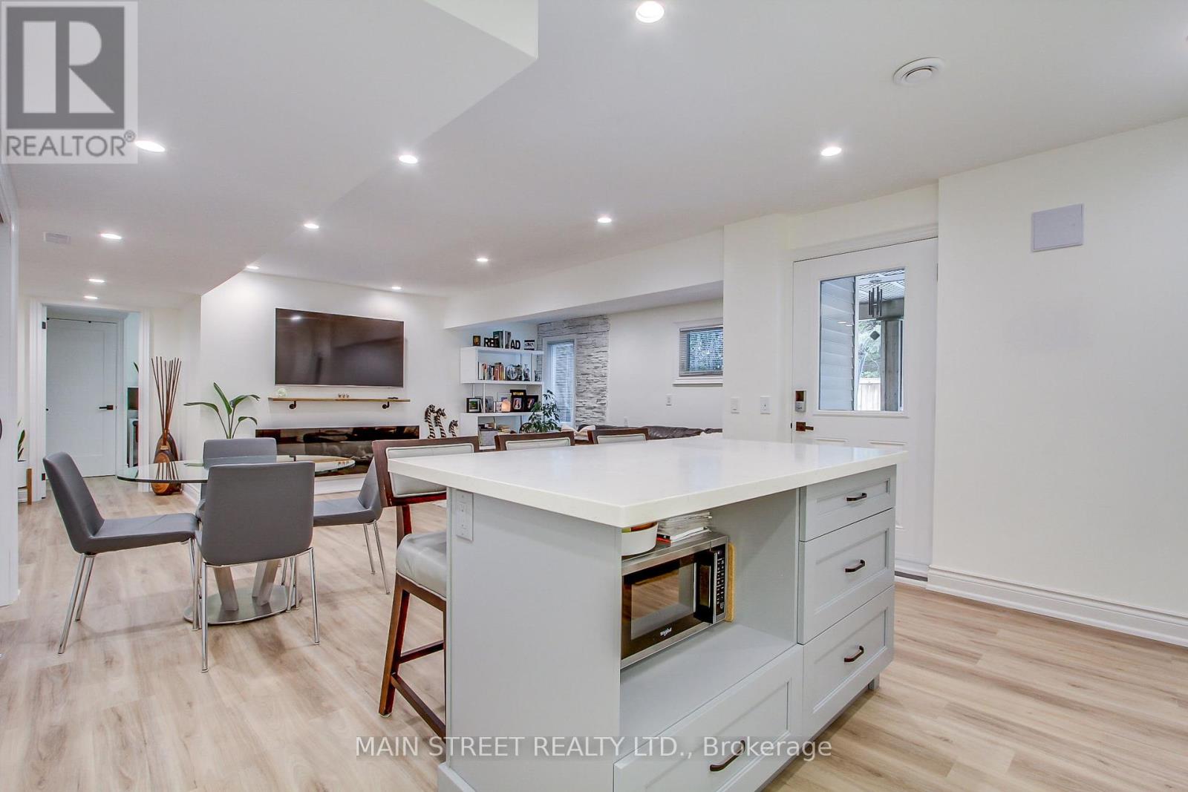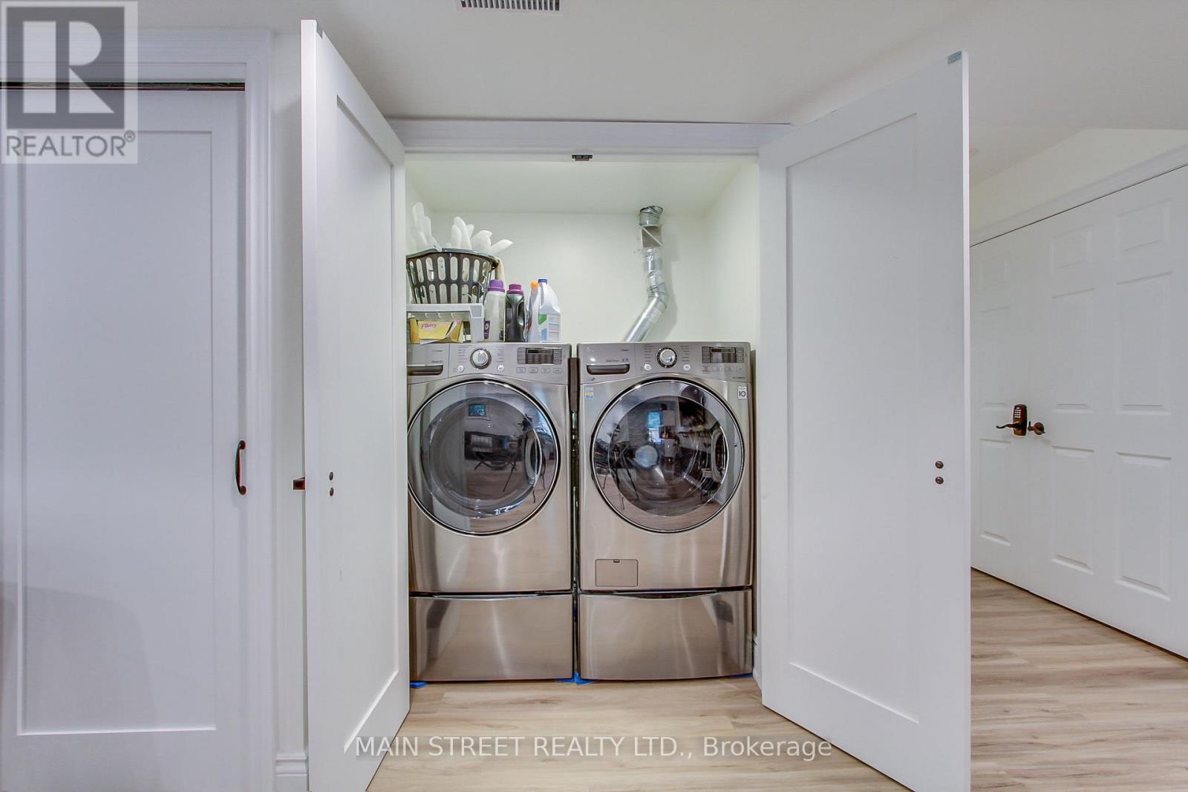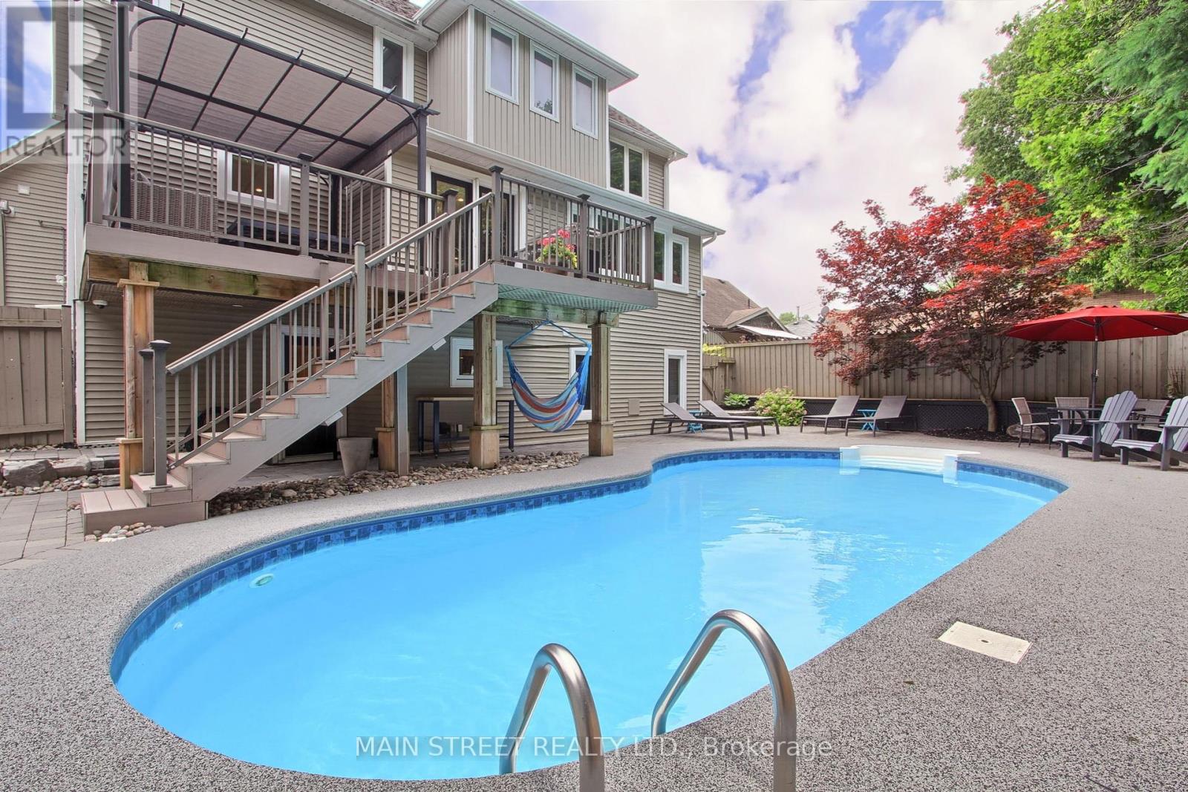5 Bedroom
5 Bathroom
Fireplace
Inground Pool
Central Air Conditioning
Forced Air
$1,724,900
Welcome to 295 Andrew St., a stunning 4+1 bedroom home with 5 bathrooms situated steps to sought after downtown Newmarket and Fairy Lake Trails. This incredible home features an updated kitchen, freshly painted interiors, Large Open concept living Room with New built in Shelving, 4 large bedrooms, Primary Bedroom with 5 Pc Ensuite, Walk through Closet into the office. The brand new Walk-out in-Law suite offers a New Kitchen, 5th bedroom, and a 5 Pc Bath, perfect for guests or extended family members with potential for rental income. Head to your backyard for all your entertaining needs includeing large Deck, fabulous inground pool and several sitting areas. Don't miss the opportunity to make this exquisite property your new home. (id:27910)
Property Details
|
MLS® Number
|
N8472288 |
|
Property Type
|
Single Family |
|
Community Name
|
Central Newmarket |
|
Amenities Near By
|
Hospital, Park, Place Of Worship, Public Transit, Schools |
|
Features
|
In-law Suite |
|
Parking Space Total
|
11 |
|
Pool Type
|
Inground Pool |
Building
|
Bathroom Total
|
5 |
|
Bedrooms Above Ground
|
4 |
|
Bedrooms Below Ground
|
1 |
|
Bedrooms Total
|
5 |
|
Appliances
|
Garage Door Opener Remote(s), Garage Door Opener, Window Coverings |
|
Basement Development
|
Finished |
|
Basement Features
|
Walk Out |
|
Basement Type
|
N/a (finished) |
|
Construction Style Attachment
|
Detached |
|
Cooling Type
|
Central Air Conditioning |
|
Exterior Finish
|
Stone, Stucco |
|
Fireplace Present
|
Yes |
|
Foundation Type
|
Concrete |
|
Heating Fuel
|
Natural Gas |
|
Heating Type
|
Forced Air |
|
Stories Total
|
3 |
|
Type
|
House |
|
Utility Water
|
Municipal Water |
Parking
Land
|
Acreage
|
No |
|
Land Amenities
|
Hospital, Park, Place Of Worship, Public Transit, Schools |
|
Sewer
|
Sanitary Sewer |
|
Size Irregular
|
67.06 X 112.21 Ft ; Irregular - No Survey |
|
Size Total Text
|
67.06 X 112.21 Ft ; Irregular - No Survey |
Rooms
| Level |
Type |
Length |
Width |
Dimensions |
|
Second Level |
Primary Bedroom |
4.61 m |
5.13 m |
4.61 m x 5.13 m |
|
Second Level |
Bedroom 2 |
4.33 m |
3.84 m |
4.33 m x 3.84 m |
|
Second Level |
Bedroom 3 |
3.64 m |
3.46 m |
3.64 m x 3.46 m |
|
Third Level |
Loft |
3.95 m |
5.11 m |
3.95 m x 5.11 m |
|
Third Level |
Bedroom 4 |
4.6 m |
5.11 m |
4.6 m x 5.11 m |
|
Basement |
Kitchen |
3.43 m |
5.12 m |
3.43 m x 5.12 m |
|
Basement |
Family Room |
4.52 m |
5.47 m |
4.52 m x 5.47 m |
|
Basement |
Bedroom 5 |
374 m |
5.62 m |
374 m x 5.62 m |
|
Main Level |
Living Room |
4.9 m |
5.8 m |
4.9 m x 5.8 m |
|
Main Level |
Kitchen |
6.36 m |
5.12 m |
6.36 m x 5.12 m |
|
Main Level |
Dining Room |
3.81 m |
3.66 m |
3.81 m x 3.66 m |







































