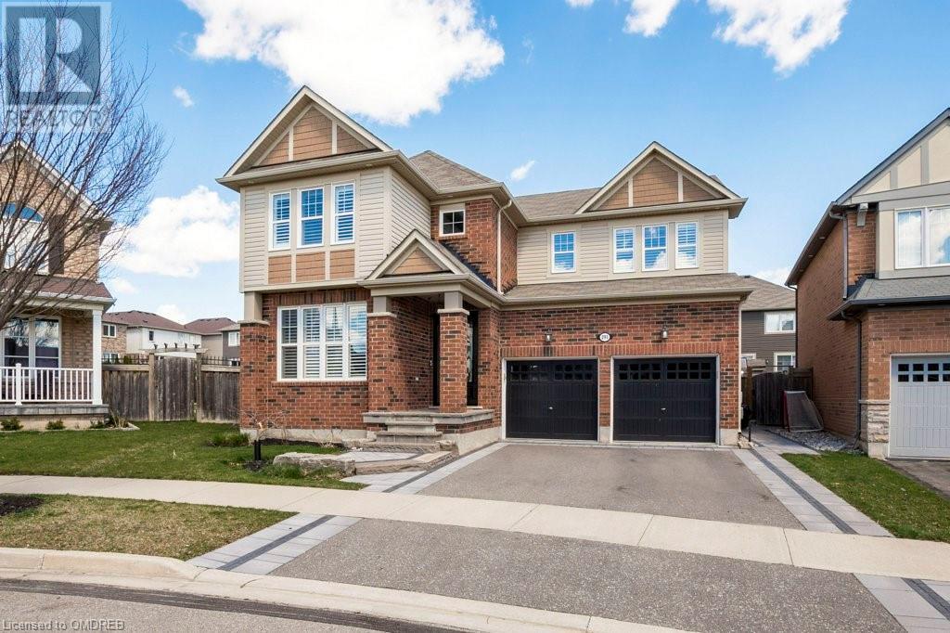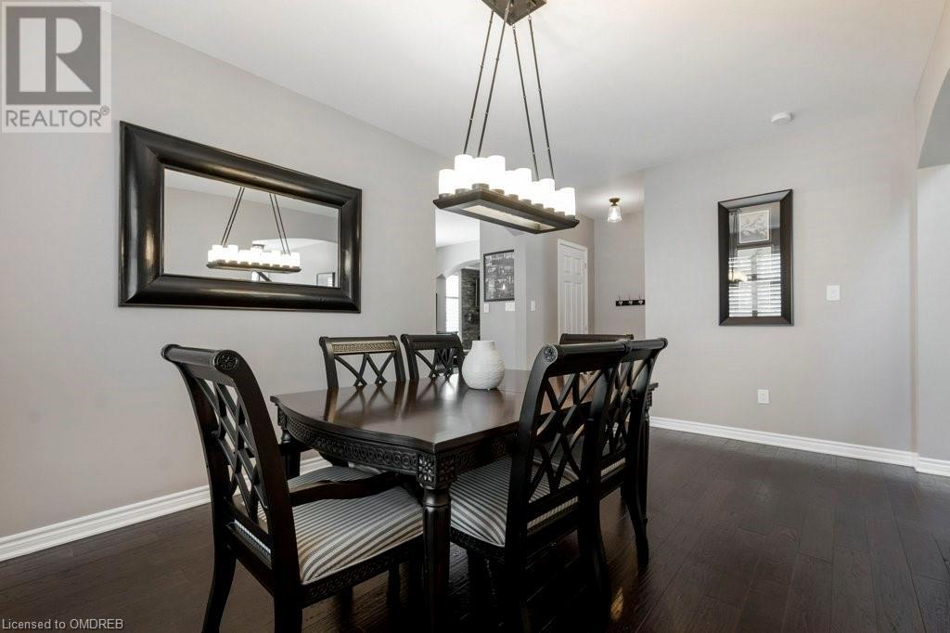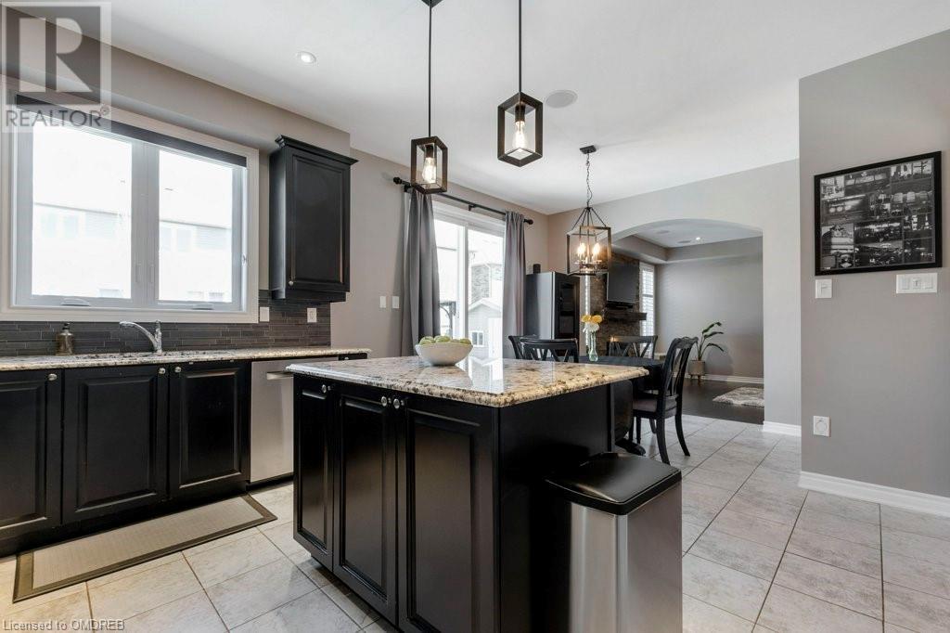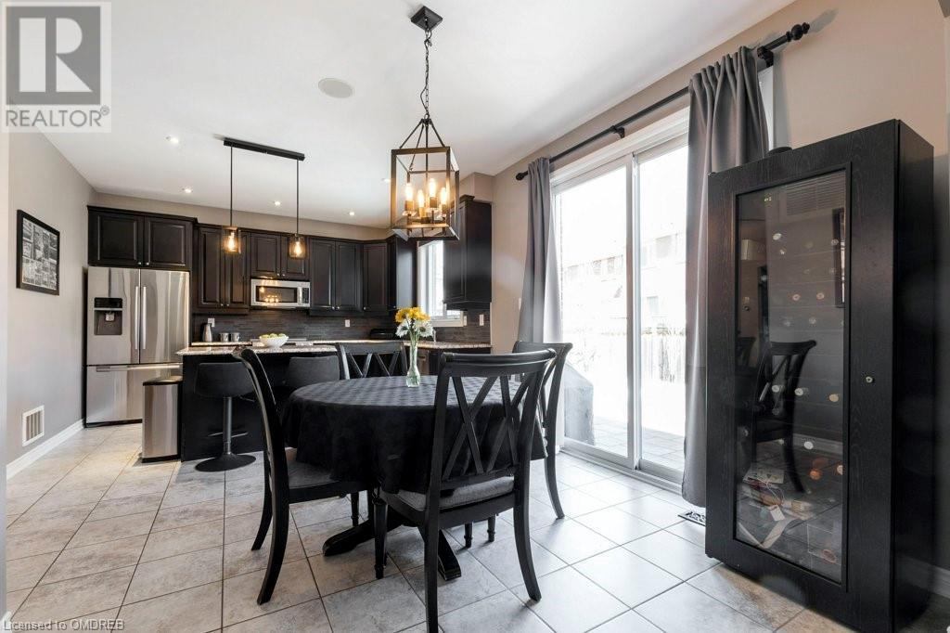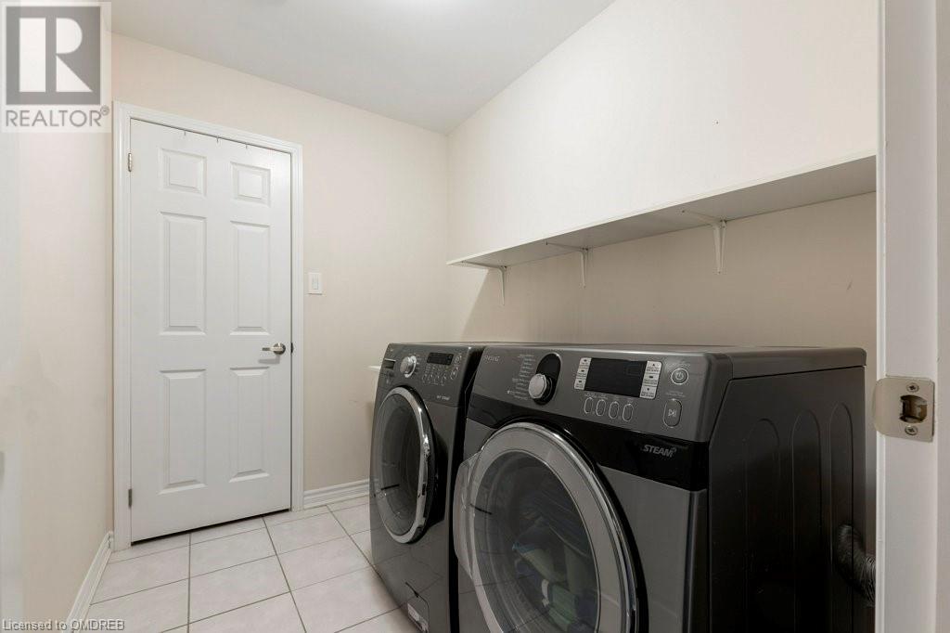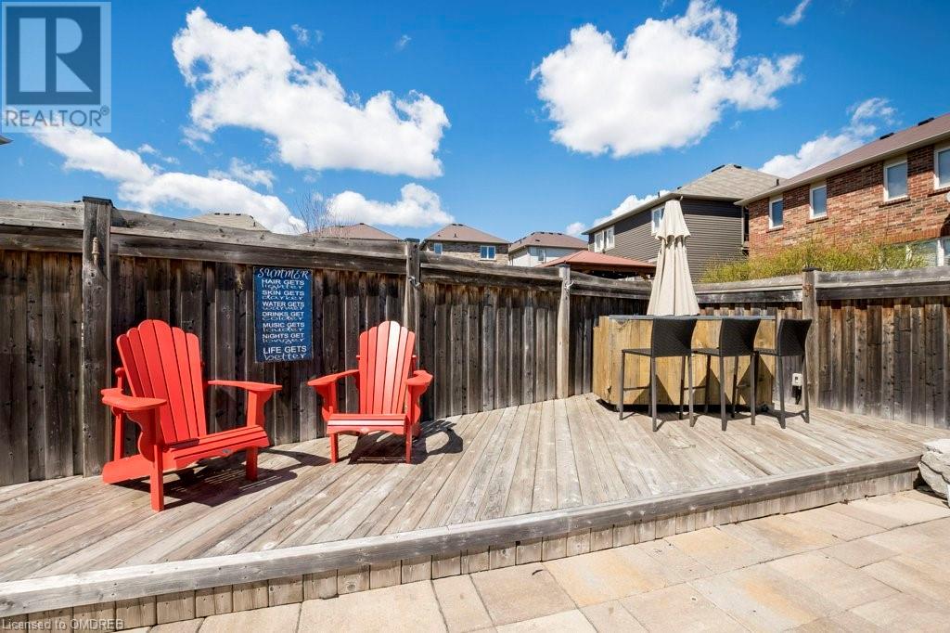5 Bedroom
4 Bathroom
2682 sqft
2 Level
Central Air Conditioning
Forced Air
$4,700 Monthly
Over 3800 Square Feet of Luxury Living Space. Fabulous 4 + 1 Bedroom, 4 Bathroom Executive Home on a Huge Pie-Shaped Lot with Heated Inground Salt Water Pool in the Backyard Oasis. Elegantly Upgraded with High End Finishes Featuring Rich, Hand-scraped Hardwood that Enhances the Bright Main Floor Den, Separate Dining Room and Vast Family Room with Gas Fireplace with Stone Accent Wall and Barn Beam Mantel. Nine Foot Main level Ceilings with Built-in Speakers and Pot Lights. Granite Counters, Upgraded Cabinets and Stainless Steel Appliances are Features of the Open Kitchen with Eat-in Area and Walkout that Overlooks the Extensively Landscaped Vast Backyard With Stone Patio Surrounding the Totally Inviting Pool. An Elevated Bar Area and Large Gazebo Enhance the Experience. Two Sheds, Privacy Fenced and a Large Lawn Area for the Kids to Play. The Second Level of the Home Offers 4 Spacious Bedrooms, Extensive Closets Space, Laundry Room and the Primary Bedroom with a Spa-Like Ensuite with Soaker Tub and Upgraded Glassed-In Shower. The Staircase to the Finished Lower Level has a Side Exterior Door on the Landing. The Well Laid Out Lower Level offers a Bedroom, a washroom with Walk-in Shower, a Vast Recreation Room with Stone Accent Wall and Bar Area. The Heated Garage has a Finished Epoxy Floor Coating, Two Garage Door Openers and Direct Access to the Main Floor. Extremely Well Maintained and Upgraded with New Pool Heater (2020), New Pool Filter (2021), New Pool Salt Cell (2023), Front and Side Walkways (2020), Lawn and Garden Irrigation, Front Door (2023), Kitchen Window Upgrade (2023) Window Shutters. Close to Schools, Milton Hospital, Transit and Shopping. You'll Love Living Here. (id:27910)
Property Details
|
MLS® Number
|
40612905 |
|
Property Type
|
Single Family |
|
Amenities Near By
|
Schools, Shopping |
|
Parking Space Total
|
4 |
Building
|
Bathroom Total
|
4 |
|
Bedrooms Above Ground
|
4 |
|
Bedrooms Below Ground
|
1 |
|
Bedrooms Total
|
5 |
|
Appliances
|
Dishwasher, Dryer, Refrigerator, Stove, Washer, Microwave Built-in |
|
Architectural Style
|
2 Level |
|
Basement Development
|
Finished |
|
Basement Type
|
Full (finished) |
|
Construction Style Attachment
|
Detached |
|
Cooling Type
|
Central Air Conditioning |
|
Exterior Finish
|
Brick Veneer, Vinyl Siding |
|
Half Bath Total
|
1 |
|
Heating Fuel
|
Natural Gas |
|
Heating Type
|
Forced Air |
|
Stories Total
|
2 |
|
Size Interior
|
2682 Sqft |
|
Type
|
House |
|
Utility Water
|
Municipal Water |
Parking
Land
|
Acreage
|
No |
|
Land Amenities
|
Schools, Shopping |
|
Sewer
|
Sanitary Sewer |
|
Size Depth
|
89 Ft |
|
Size Frontage
|
19 Ft |
|
Zoning Description
|
Rmd1*150 |
Rooms
| Level |
Type |
Length |
Width |
Dimensions |
|
Second Level |
Laundry Room |
|
|
8'0'' x 6'1'' |
|
Second Level |
4pc Bathroom |
|
|
7'3'' x 8'3'' |
|
Second Level |
Bedroom |
|
|
11'7'' x 17'5'' |
|
Second Level |
Bedroom |
|
|
10'11'' x 13'4'' |
|
Second Level |
Bedroom |
|
|
12'3'' x 11'8'' |
|
Second Level |
Full Bathroom |
|
|
11'0'' x 12'4'' |
|
Second Level |
Primary Bedroom |
|
|
24'0'' x 12'4'' |
|
Basement |
Bedroom |
|
|
15'6'' x 10'1'' |
|
Basement |
3pc Bathroom |
|
|
11'6'' x 5'6'' |
|
Basement |
Recreation Room |
|
|
34'4'' x 16'3'' |
|
Main Level |
2pc Bathroom |
|
|
4'7'' x 5'3'' |
|
Main Level |
Breakfast |
|
|
9'11'' x 12'5'' |
|
Main Level |
Dining Room |
|
|
16'3'' x 11'2'' |
|
Main Level |
Kitchen |
|
|
11'4'' x 16'1'' |
|
Main Level |
Family Room |
|
|
12'11'' x 16'11'' |
|
Main Level |
Office |
|
|
10'11'' x 10'1'' |

