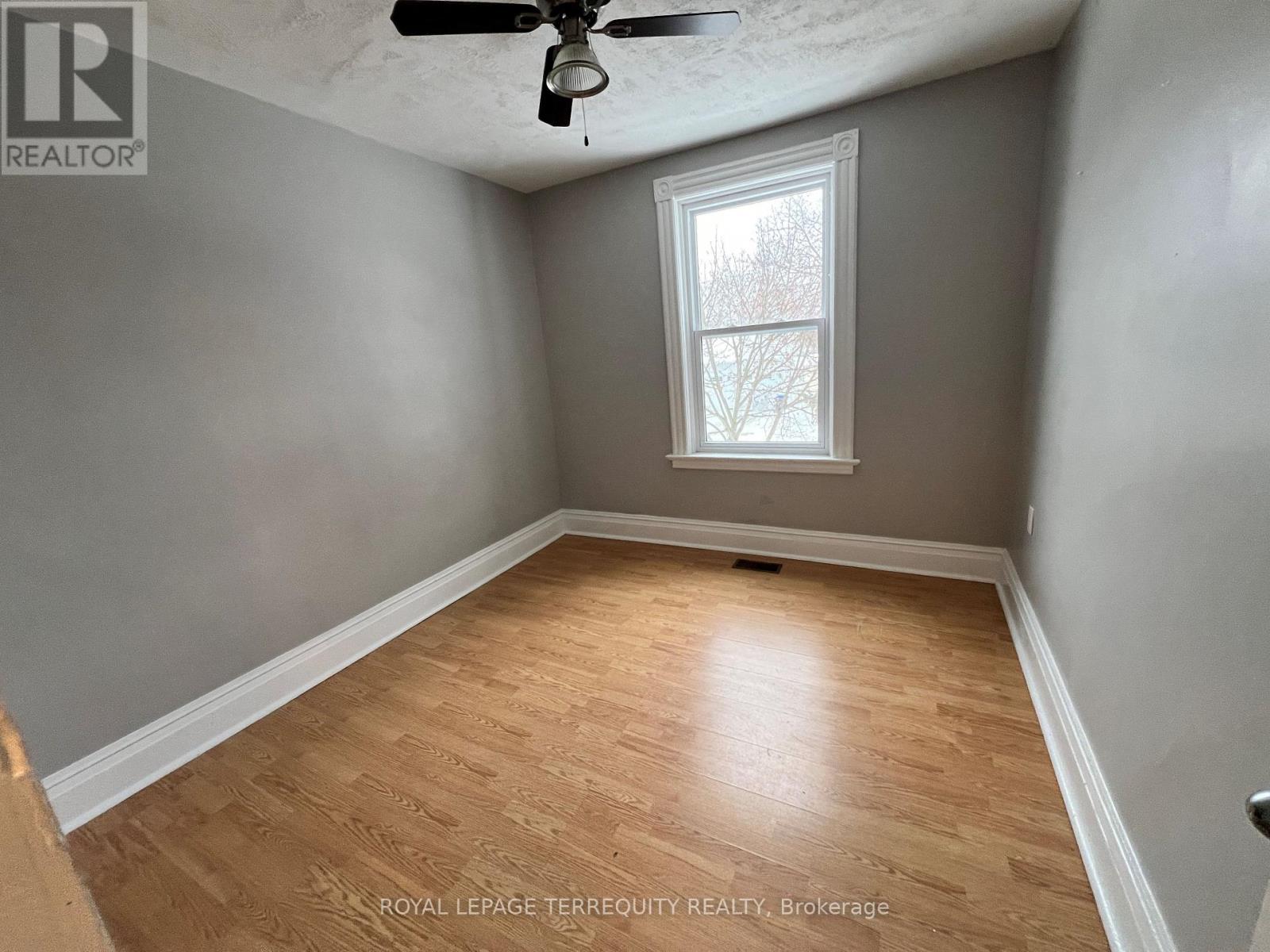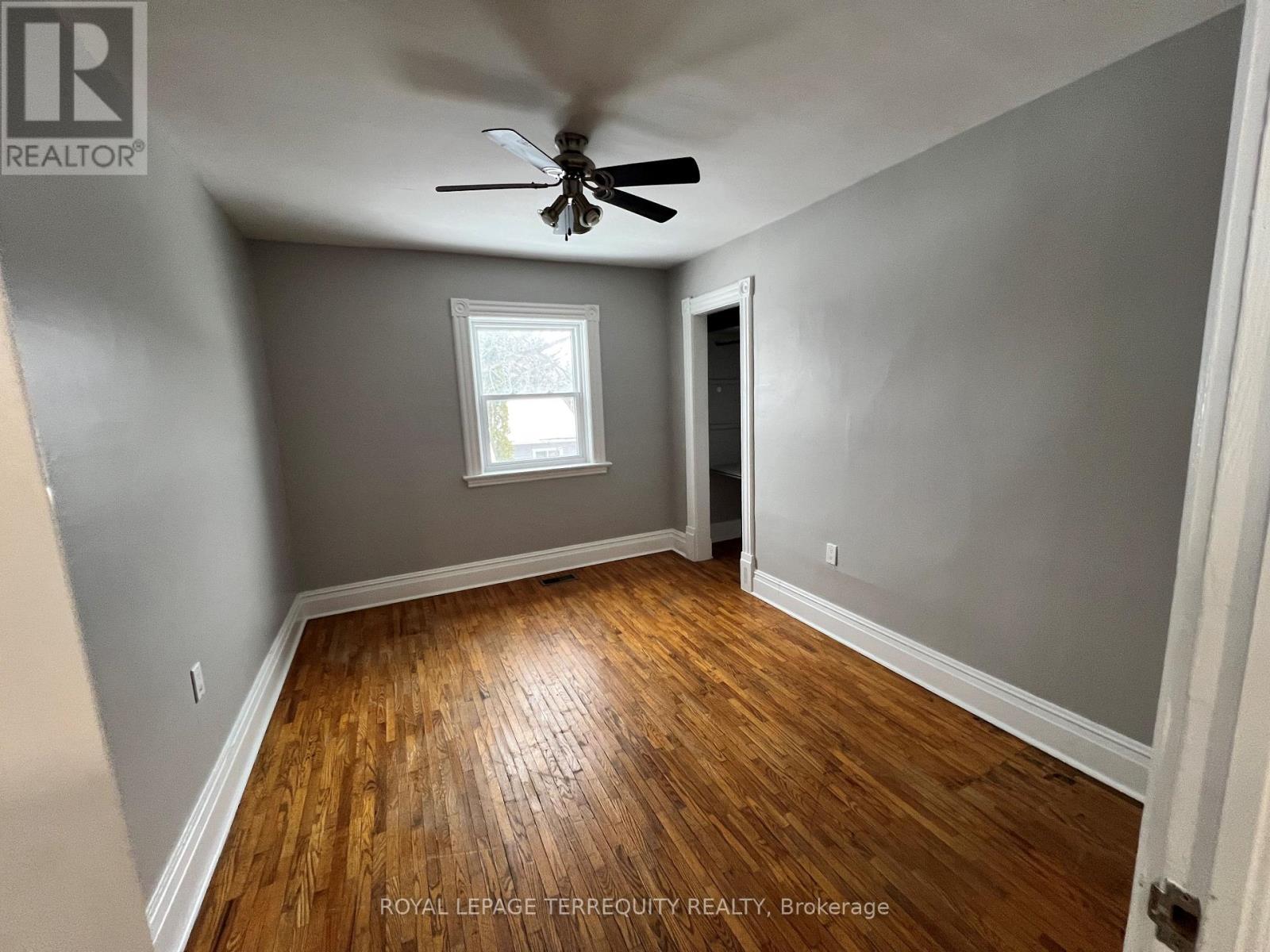3 Bedroom
2 Bathroom
Wall Unit
Forced Air
$2,200 Monthly
LOCATED IN THE HEART OF COLLINGWOOD'S VIBRANT DOWNTOWN CORE. TOP 5 REASON YOU'LL WANT TO MAKE THIS YOUR HOME: 1/Location/Location/Location - just 2 short blocks to the water, with a high walking score to virtually everything you need, including the best shops, restaurants and lifestyle Collingwood has to offer. 2/ Recently renovated and painted. 3/ Fully fenced in, sizeable backyard and 2 lockable sheds for all your toys, office or workshop. 4/ Walking distance to schools, parks, sports and activities. 5/ Ample parking for 2 large cars or trucks. ***Move - In - Ready*** This property is perfect for a professional couple to make it their own and call it home. Immediate Occupancy. **** EXTRAS **** Lawn Maintenance and snow removal is responsibility of the tenant. (id:27910)
Property Details
|
MLS® Number
|
S8405606 |
|
Property Type
|
Single Family |
|
Community Name
|
Collingwood |
|
Amenities Near By
|
Hospital, Schools, Ski Area |
|
Features
|
Carpet Free |
|
Parking Space Total
|
2 |
Building
|
Bathroom Total
|
2 |
|
Bedrooms Above Ground
|
2 |
|
Bedrooms Below Ground
|
1 |
|
Bedrooms Total
|
3 |
|
Appliances
|
Range, Dryer, Refrigerator, Stove, Washer |
|
Basement Type
|
Crawl Space |
|
Construction Style Attachment
|
Detached |
|
Cooling Type
|
Wall Unit |
|
Exterior Finish
|
Stucco |
|
Foundation Type
|
Poured Concrete |
|
Heating Fuel
|
Natural Gas |
|
Heating Type
|
Forced Air |
|
Stories Total
|
2 |
|
Type
|
House |
|
Utility Water
|
Municipal Water |
Land
|
Acreage
|
No |
|
Land Amenities
|
Hospital, Schools, Ski Area |
|
Sewer
|
Sanitary Sewer |
|
Size Irregular
|
52.49 X 96.22 Ft ; 52.82 Ft X 96.22 Ft X 54.1 Ft X 96.23 Ft |
|
Size Total Text
|
52.49 X 96.22 Ft ; 52.82 Ft X 96.22 Ft X 54.1 Ft X 96.23 Ft|under 1/2 Acre |
Rooms
| Level |
Type |
Length |
Width |
Dimensions |
|
Second Level |
Bedroom 2 |
3.66 m |
3 m |
3.66 m x 3 m |
|
Second Level |
Bedroom 3 |
3.05 m |
2.74 m |
3.05 m x 2.74 m |
|
Main Level |
Kitchen |
3.66 m |
3.66 m |
3.66 m x 3.66 m |
|
Main Level |
Living Room |
3.96 m |
3.51 m |
3.96 m x 3.51 m |
|
Main Level |
Dining Room |
3.96 m |
3 m |
3.96 m x 3 m |
|
Main Level |
Bedroom |
0.91 m |
0.61 m |
0.91 m x 0.61 m |












