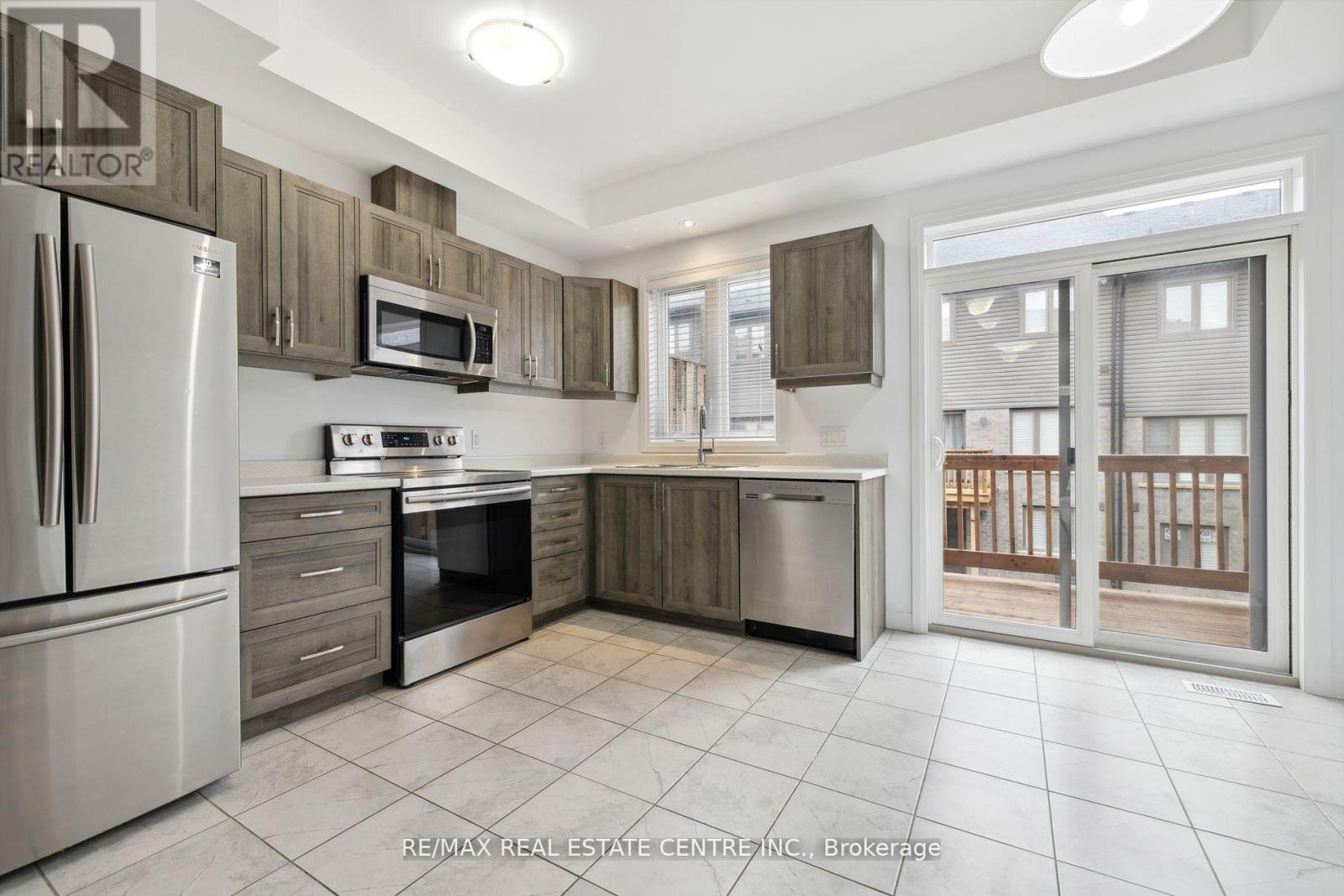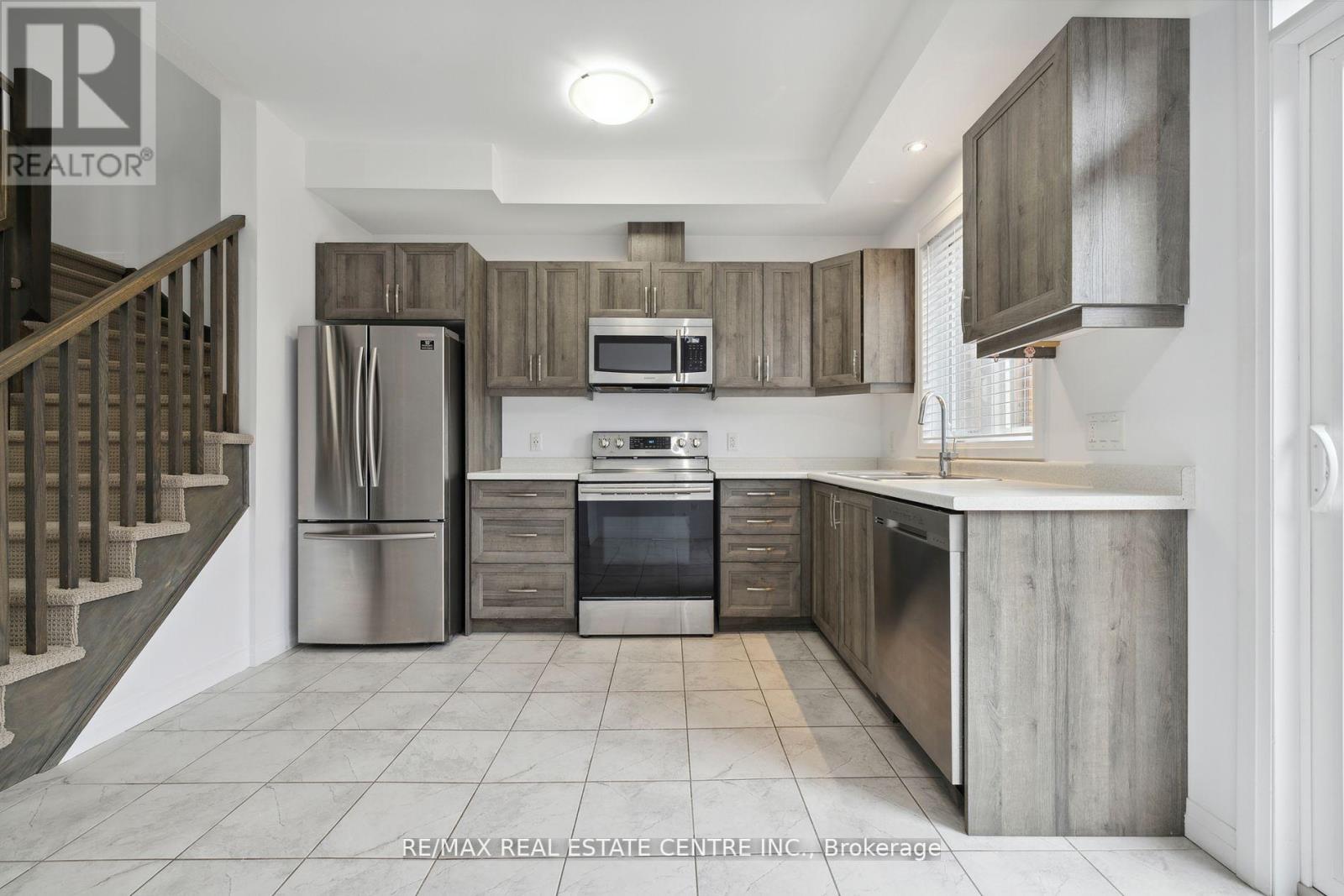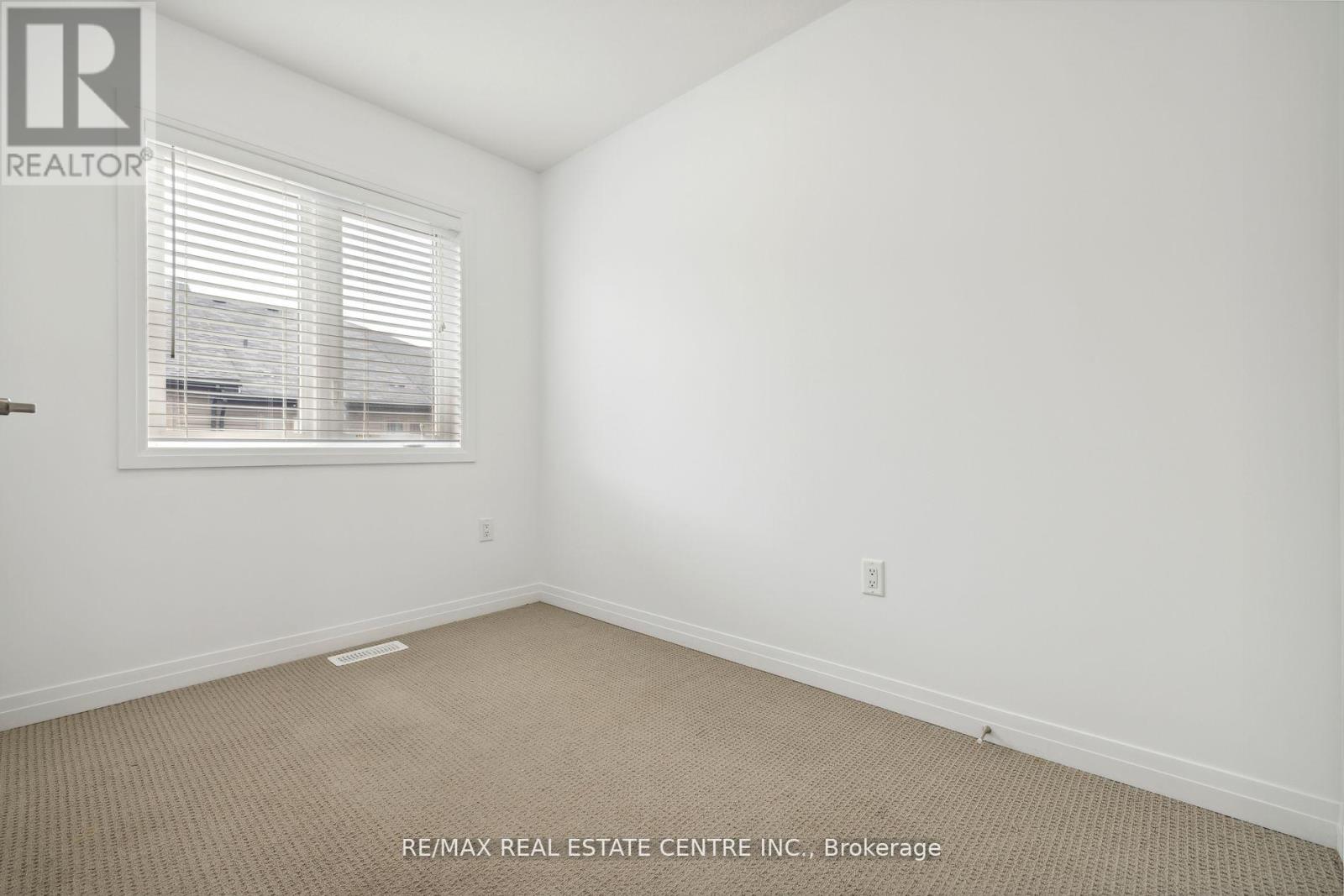4 Bedroom
3 Bathroom
Central Air Conditioning
Forced Air
$599,000
""Your dream home awaits! This stunning FREEHOLD townhouse is nestled in the highly desirable Central Park neighbourhood of Stoney Creek. Boasting 3beds,3baths,W/fenced yard & Private Garage, The main level welcomes you with 9ft Ceilings, open-concept layout featuring a beautiful eat-in kitchen with S/S appliances, Step out onto the large balcony overlooking the backyard oasis. Living room w/Hardwood floor, Juliet balcony w/sliding doors, main floor laundry.Upstairs,the primary bedroom a waits with large windows, a walk-in closet, and a luxurious en suite & Two additional bedrooms and a Stylish Bath. The lower level features a flex space with sliding doors leading to a private yard withpatio,gardens.Plus,enjoy the convenience of a garage with inside entry, luxury Hardwood floors on the main and upper levels, upgraded lighting,3Parking,1Garage+2Drive in, Prime location close to trail sat Eromosa Karst Conservation Area, schools, parks, dining, shops, highways.Will Not Last Long. **** EXTRAS **** S/S Fridge, S/S Stove, S/S Dishwasher, Washer, Dryer, ELF's, Window Covering. Prime location close to trails at Eromosa Karst Conservation Area, schools, parks, dining, shops, highways. (id:27910)
Property Details
|
MLS® Number
|
X8467942 |
|
Property Type
|
Single Family |
|
Community Name
|
Stoney Creek Mountain |
|
Amenities Near By
|
Park, Place Of Worship, Schools |
|
Parking Space Total
|
3 |
Building
|
Bathroom Total
|
3 |
|
Bedrooms Above Ground
|
3 |
|
Bedrooms Below Ground
|
1 |
|
Bedrooms Total
|
4 |
|
Basement Features
|
Walk Out |
|
Basement Type
|
N/a |
|
Construction Style Attachment
|
Attached |
|
Cooling Type
|
Central Air Conditioning |
|
Exterior Finish
|
Brick |
|
Foundation Type
|
Concrete |
|
Heating Fuel
|
Natural Gas |
|
Heating Type
|
Forced Air |
|
Stories Total
|
3 |
|
Type
|
Row / Townhouse |
|
Utility Water
|
Municipal Water |
Parking
Land
|
Acreage
|
No |
|
Land Amenities
|
Park, Place Of Worship, Schools |
|
Sewer
|
Sanitary Sewer |
|
Size Irregular
|
15.1 X 78.7 Ft |
|
Size Total Text
|
15.1 X 78.7 Ft |
Rooms
| Level |
Type |
Length |
Width |
Dimensions |
|
Second Level |
Kitchen |
4.37 m |
3.53 m |
4.37 m x 3.53 m |
|
Second Level |
Living Room |
4.06 m |
3.19 m |
4.06 m x 3.19 m |
|
Second Level |
Laundry Room |
|
|
Measurements not available |
|
Third Level |
Primary Bedroom |
3.76 m |
2.74 m |
3.76 m x 2.74 m |
|
Third Level |
Bedroom 2 |
3 m |
2.13 m |
3 m x 2.13 m |
|
Third Level |
Bedroom 3 |
2.86 m |
2.13 m |
2.86 m x 2.13 m |
|
Main Level |
Foyer |
|
|
Measurements not available |
|
Main Level |
Den |
2.57 m |
2.49 m |
2.57 m x 2.49 m |
Utilities
|
Cable
|
Available |
|
Sewer
|
Available |










































