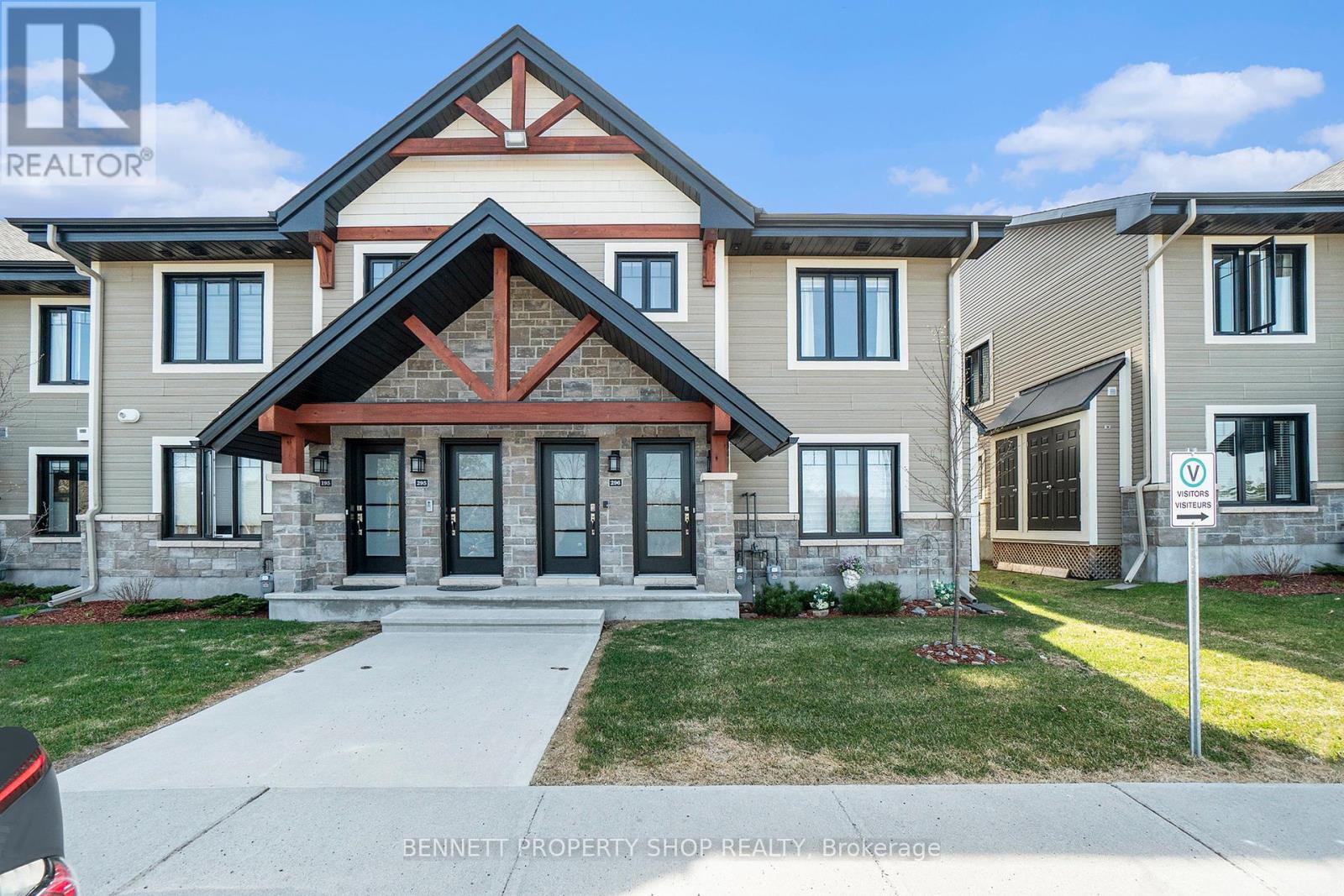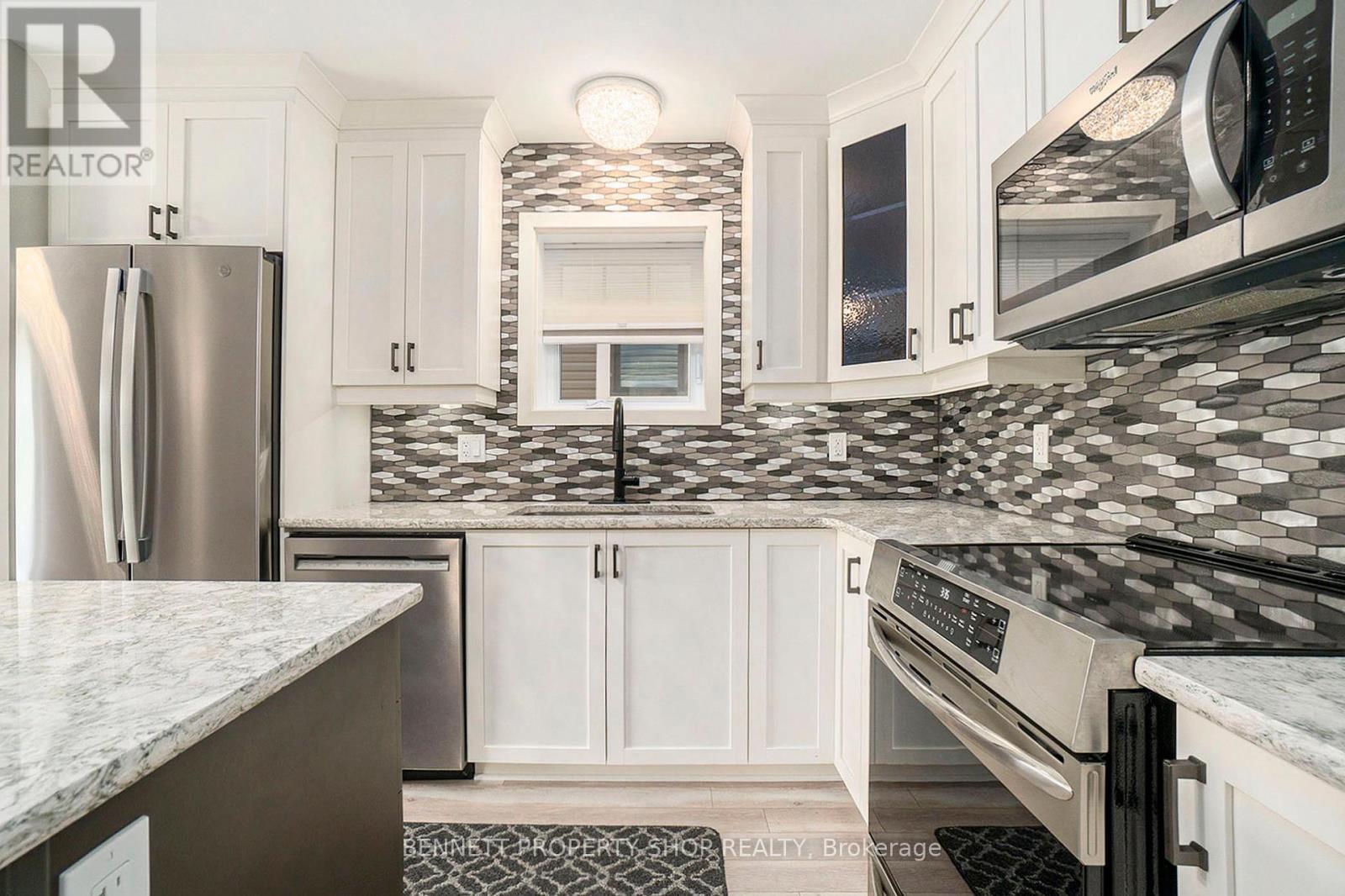296 - 308 Masters Lane Road Clarence-Rockland, Ontario K4K 0L3
$434,999Maintenance, Common Area Maintenance, Insurance, Parking
$347 Monthly
Maintenance, Common Area Maintenance, Insurance, Parking
$347 MonthlyNestled on the highly regarded Rockland Golf Club, this two-bedroom, one-bath condo is a downsizers dream, blending sophisticated living with low-maintenance luxury. With access to the same amenities that can be found in Ottawa, it offers the perfect balance of serene retreat and urban convenience. The west-facing, three-season patio, enclosed with retractable glass paneling, creates a versatile haven for outdoor dining or relaxing with fairway views. Inside, you'll notice the $40,000 of upgrades, including a second heat pump for year-round master bedroom comfort. The open-concept layout maximizes space and light, with vaulted ceilings accentuating the spacious living room. The gourmet kitchen boasts a quartz island with bar-top seating, floor-to-ceiling cabinetry, and a sleek modern backsplash, effortlessly accommodating a dining table for entertaining. This is refined living tailored for those seeking elegance, comfort, and a lock-and-leave lifestyle without compromise. (id:28469)
Property Details
| MLS® Number | X12118292 |
| Property Type | Single Family |
| Community Name | 606 - Town of Rockland |
| Community Features | Pet Restrictions |
| Features | Flat Site, Balcony, Dry, Level, In Suite Laundry |
| Parking Space Total | 1 |
| Structure | Porch |
Building
| Bathroom Total | 1 |
| Bedrooms Above Ground | 2 |
| Bedrooms Total | 2 |
| Age | 0 To 5 Years |
| Appliances | Water Heater, Blinds, Dishwasher, Dryer, Freezer, Hood Fan, Microwave, Stove, Washer, Refrigerator |
| Cooling Type | Wall Unit |
| Exterior Finish | Stone, Vinyl Siding |
| Foundation Type | Poured Concrete |
| Heating Fuel | Natural Gas |
| Heating Type | Radiant Heat |
| Size Interior | 900 - 999 Ft2 |
| Type | Row / Townhouse |
Parking
| No Garage |
Land
| Acreage | No |
Rooms
| Level | Type | Length | Width | Dimensions |
|---|---|---|---|---|
| Main Level | Living Room | 4.22 m | 3.74 m | 4.22 m x 3.74 m |
| Main Level | Kitchen | 5.85 m | 2.51 m | 5.85 m x 2.51 m |
| Main Level | Bedroom | 3.25 m | 5.33 m | 3.25 m x 5.33 m |
| Main Level | Bedroom 2 | 3.03 m | 2.41 m | 3.03 m x 2.41 m |
| Main Level | Bathroom | 3.18 m | 2.73 m | 3.18 m x 2.73 m |



















