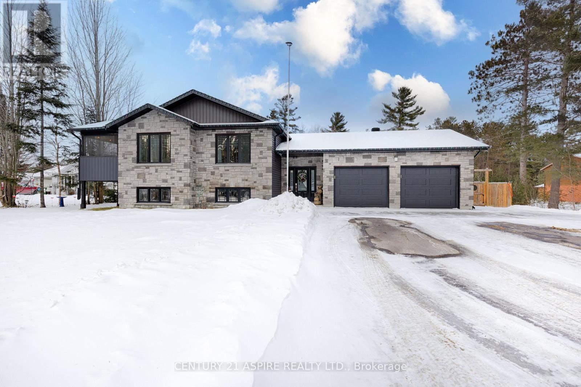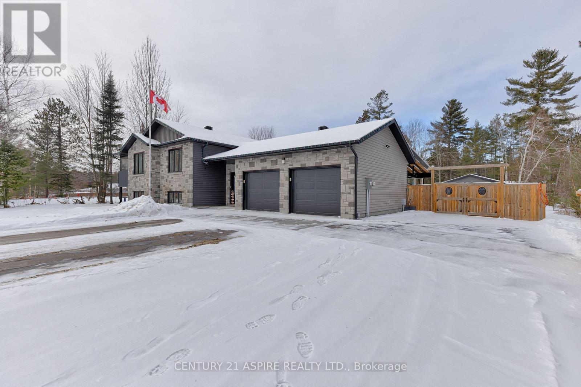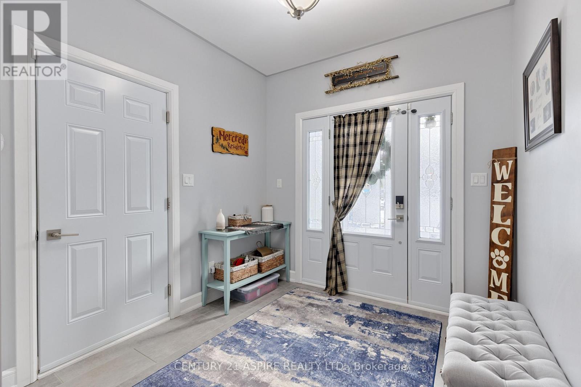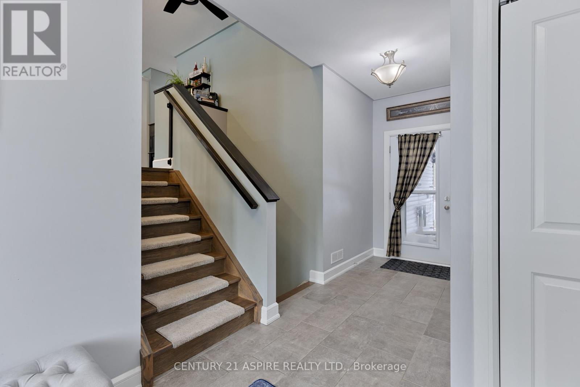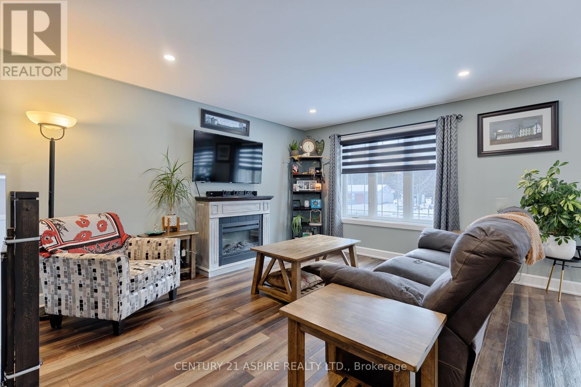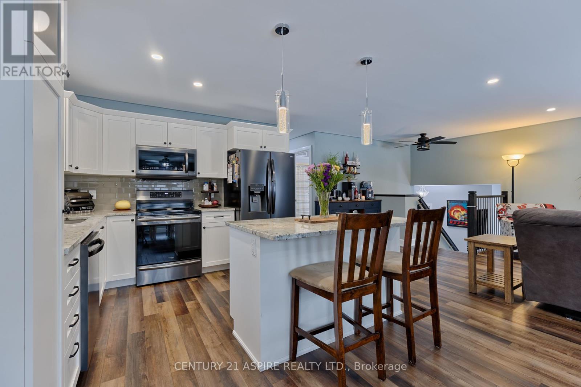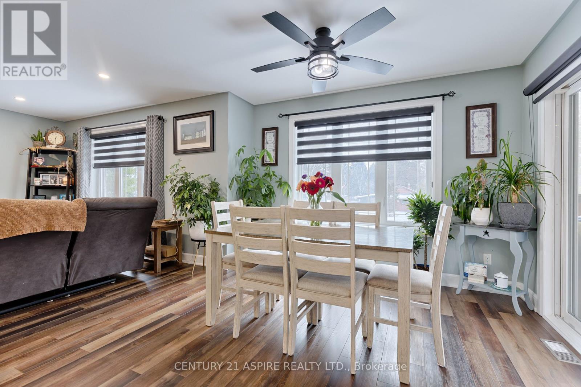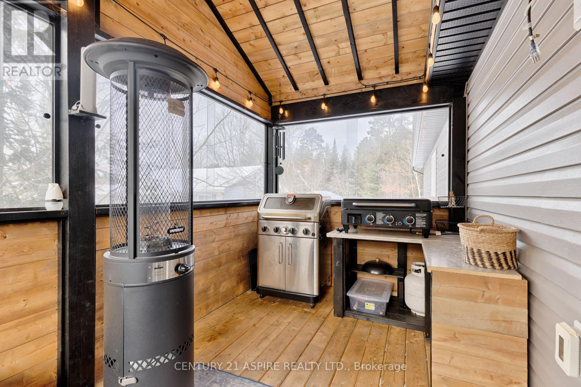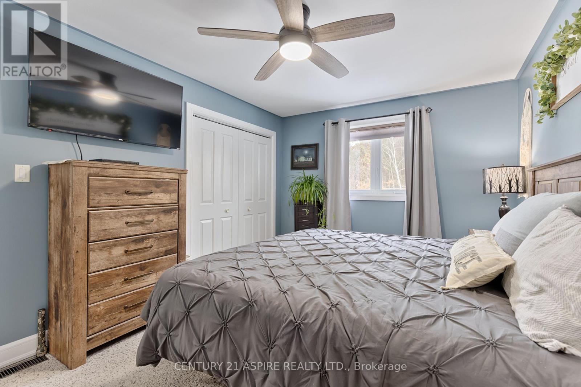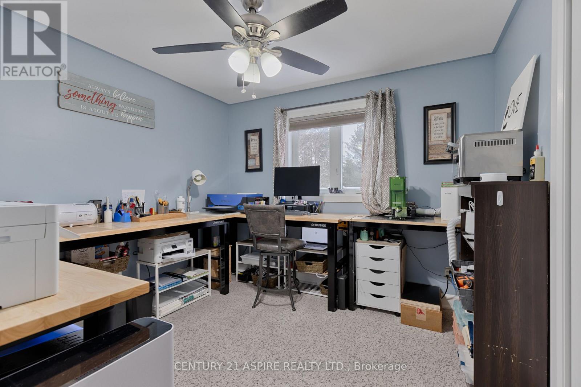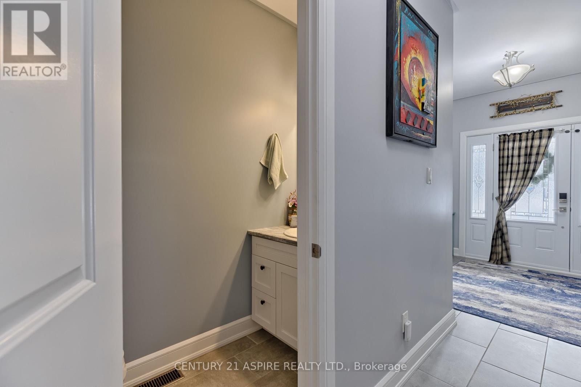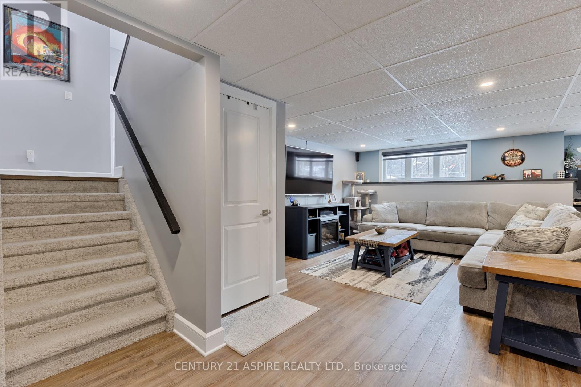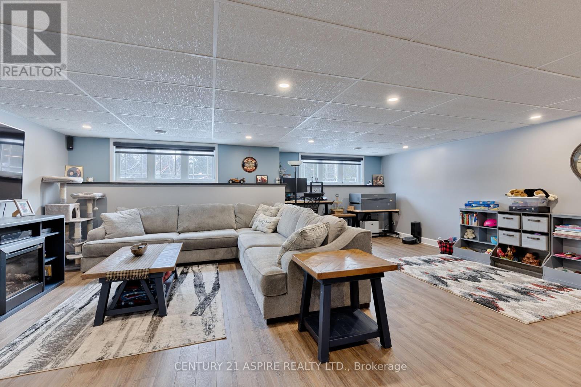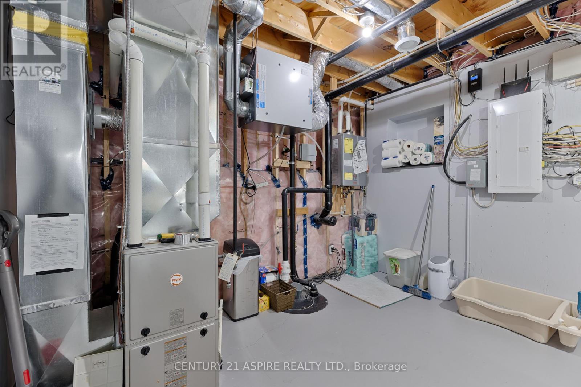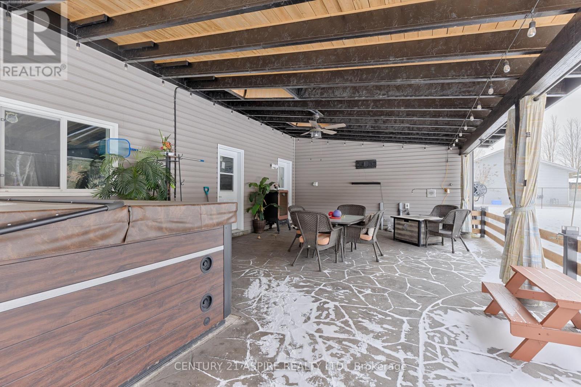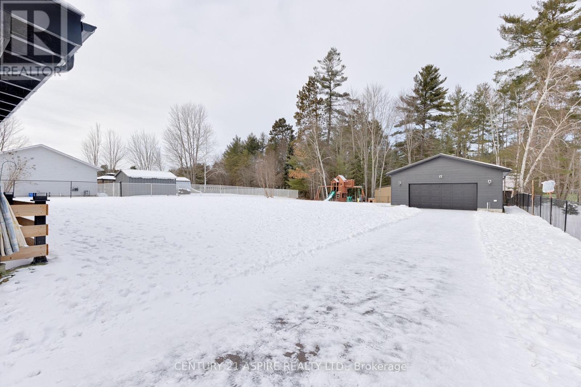296 Black Bay Road Petawawa, Ontario K8H 2W8
$879,900
Welcome to your dream property! Nestled on a picturesque 0.63-acre lot surrounded by mature trees, this exceptional family home offers the perfect blend of country charm and modern conveniences. As you step inside, youre greeted by a gracious foyer, complete with a convenient 2-piece bathroom, and access to the double attached garage. The open-concept main level, designed with contemporary finishes, includes stunning granite countertops in the kitchen. The dining area features a patio door leading to the 3 season deck where you can enjoy the serene outdoor setting. The spacious master bedroom is a true retreat, comfortably accommodating a king-sized bed and boasting a private ensuite bathroom. The lower level extends your living space with a finished family room, a full bathroom, and an additional bedroom, ideal for guests or a growing family. The outdoor features are equally impressive. The covered patio features stamped concrete and a hot tub, perfect for ultimate relaxation. An asphalt driveway leads all the way back to the 26x30 detached heated workshop, perfect for a home based business or your hobby of choice. The yard is surrounded by a chain link fence providing security while not obstructing your views. Dont miss this rare opportunity to own a stunning property that combines modern amenities with the peaceful allure of country living! (id:28469)
Property Details
| MLS® Number | X11919492 |
| Property Type | Single Family |
| Community Name | 520 - Petawawa |
| Features | Flat Site |
| Parking Space Total | 10 |
| Structure | Shed, Workshop |
Building
| Bathroom Total | 4 |
| Bedrooms Above Ground | 3 |
| Bedrooms Below Ground | 1 |
| Bedrooms Total | 4 |
| Appliances | Water Heater - Tankless, Blinds, Dishwasher, Dryer, Microwave, Stove, Washer, Refrigerator |
| Architectural Style | Raised Bungalow |
| Basement Development | Finished |
| Basement Type | Full (finished) |
| Construction Style Attachment | Detached |
| Cooling Type | Central Air Conditioning, Air Exchanger |
| Exterior Finish | Stone, Vinyl Siding |
| Fire Protection | Security System |
| Foundation Type | Block |
| Half Bath Total | 1 |
| Heating Fuel | Natural Gas |
| Heating Type | Forced Air |
| Stories Total | 1 |
| Size Interior | 1,100 - 1,500 Ft2 |
| Type | House |
| Utility Water | Municipal Water |
Parking
| Attached Garage |
Land
| Access Type | Year-round Access |
| Acreage | No |
| Landscape Features | Landscaped, Lawn Sprinkler |
| Sewer | Septic System |
| Size Irregular | 98.3 X 278.4 Acre |
| Size Total Text | 98.3 X 278.4 Acre|1/2 - 1.99 Acres |
| Zoning Description | Residential |
Rooms
| Level | Type | Length | Width | Dimensions |
|---|---|---|---|---|
| Lower Level | Utility Room | 3.5 m | 4 m | 3.5 m x 4 m |
| Lower Level | Family Room | 6.6 m | 8 m | 6.6 m x 8 m |
| Lower Level | Bedroom | 3.1 m | 4.8 m | 3.1 m x 4.8 m |
| Lower Level | Bathroom | 2.1 m | 1.7 m | 2.1 m x 1.7 m |
| Main Level | Living Room | 6.9 m | 4.5 m | 6.9 m x 4.5 m |
| Main Level | Kitchen | 7.4 m | 3.3 m | 7.4 m x 3.3 m |
| Main Level | Primary Bedroom | 4.4 m | 3.1 m | 4.4 m x 3.1 m |
| Main Level | Bathroom | 2.6 m | 1.5 m | 2.6 m x 1.5 m |
| Main Level | Bedroom 2 | 3.3 m | 3.1 m | 3.3 m x 3.1 m |
| Main Level | Bedroom 3 | 3.2 m | 3 m | 3.2 m x 3 m |
| Main Level | Bathroom | 1.8 m | 1.5 m | 1.8 m x 1.5 m |
| Ground Level | Bathroom | 1.1 m | 0.95 m | 1.1 m x 0.95 m |
Utilities
| Electricity | Installed |

