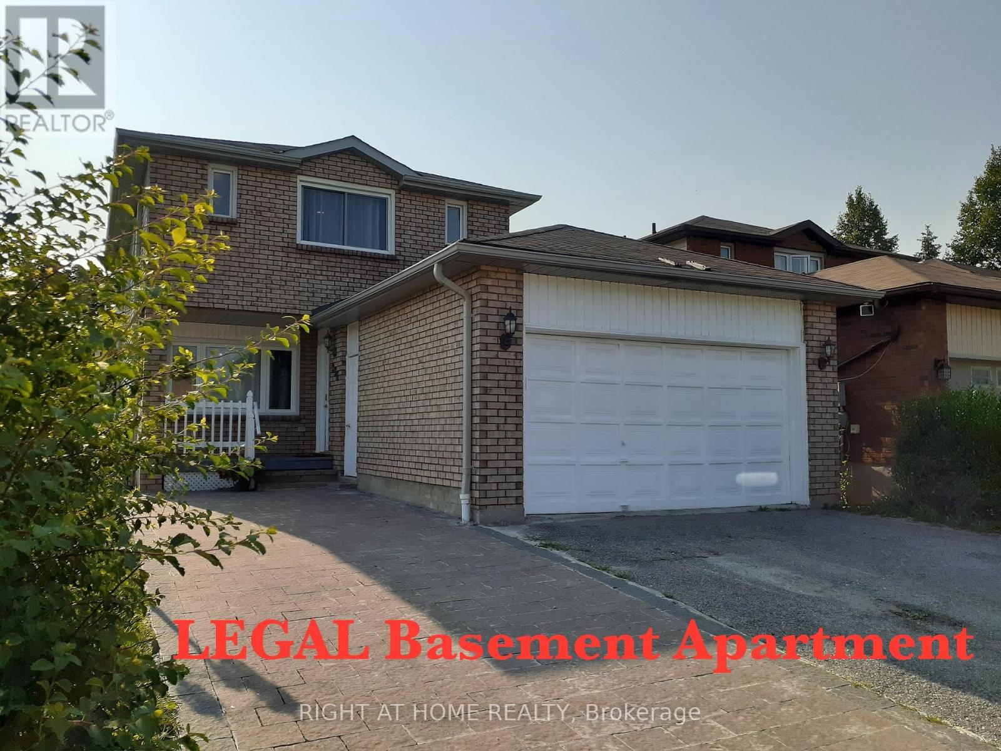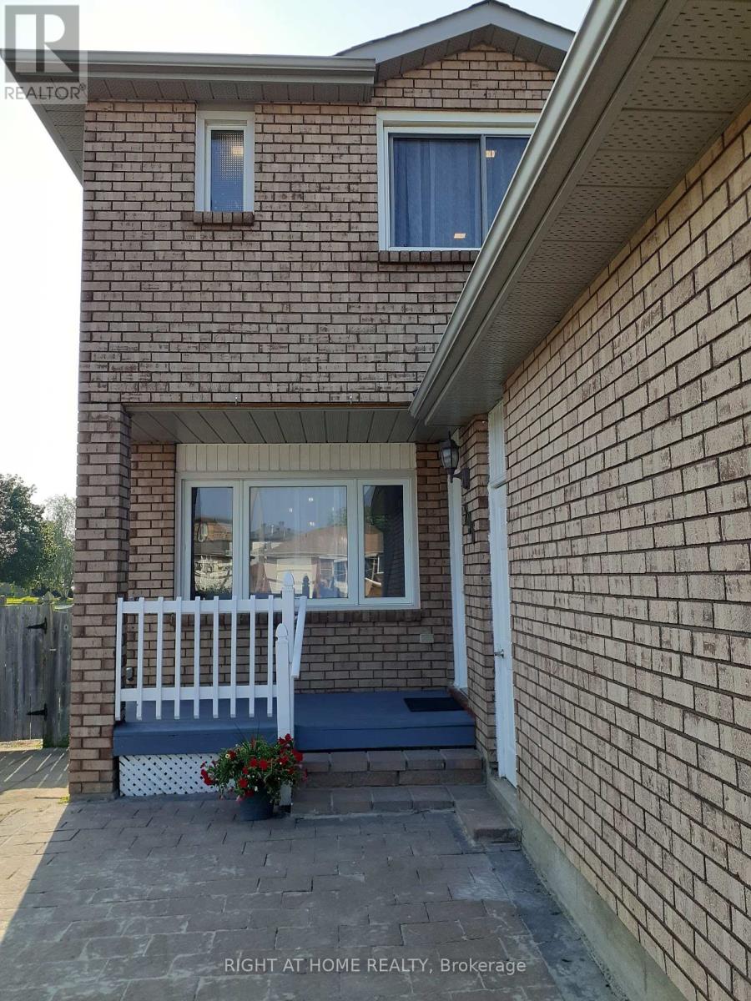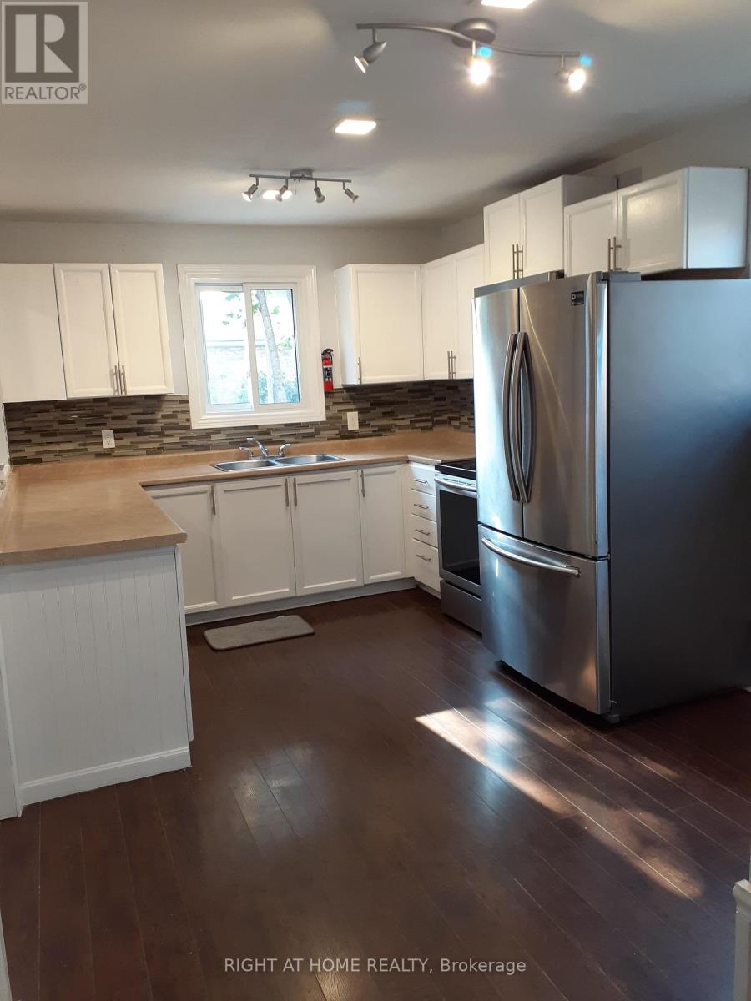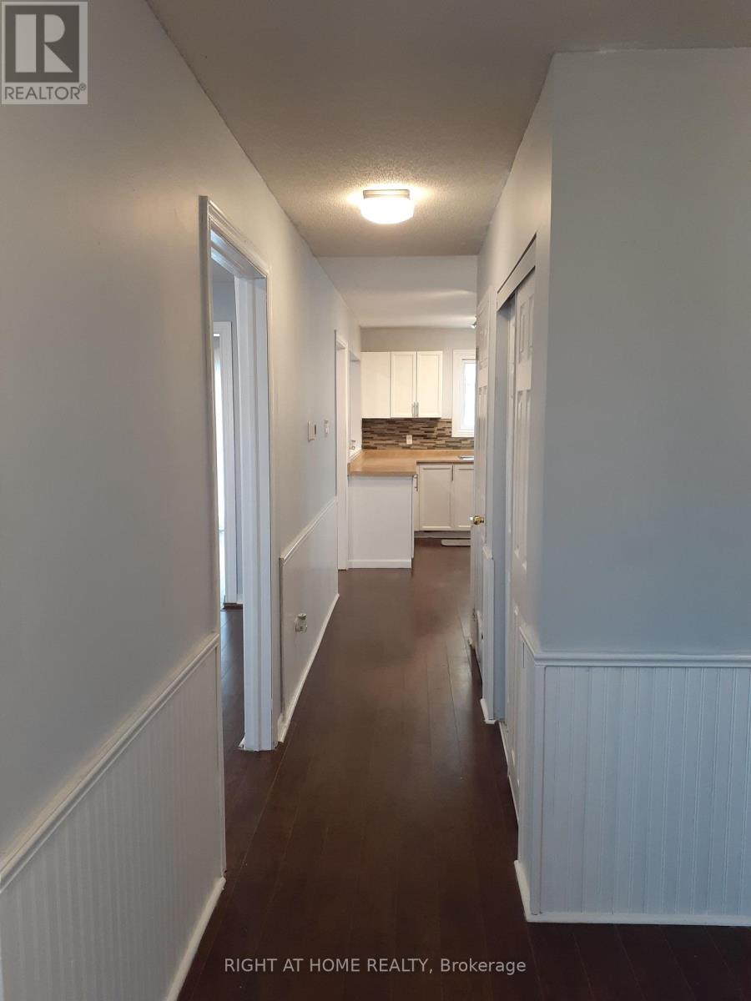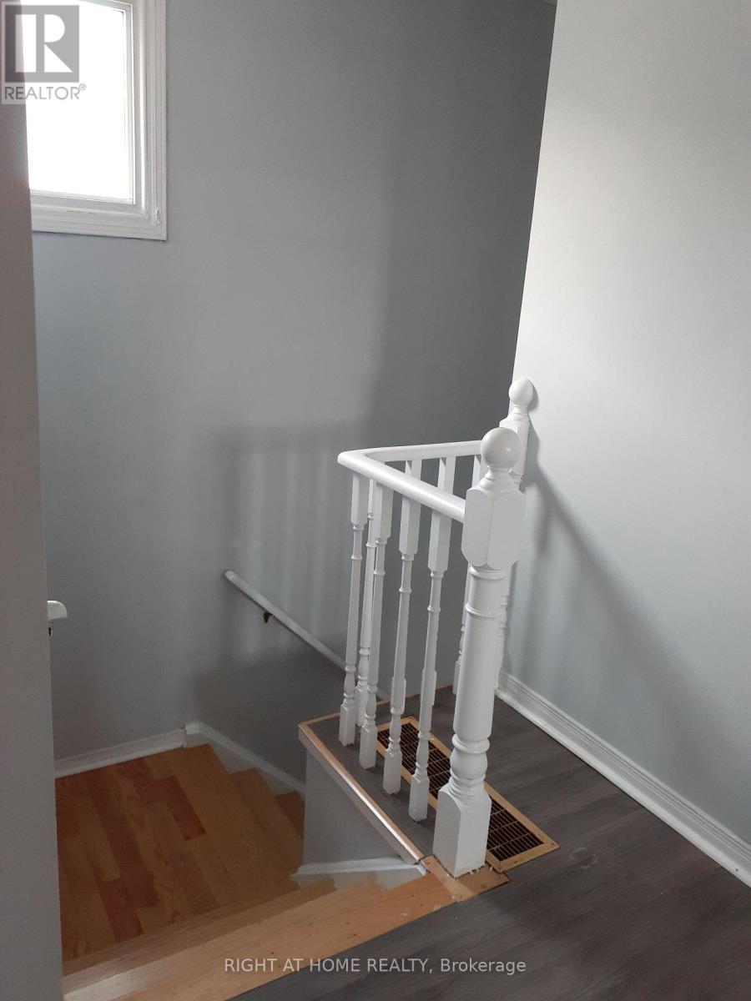5 Bedroom
4 Bathroom
Central Air Conditioning
Forced Air
$799,900
2nd Dwelling Legal Basement Apartment With Rare 9' Ceilings. Sunny Location. Corner Lot. Great Floor Plan & Ample Natural Light Inside. 1.5 Garage. Triple Driveway. Master With Walk-In Closet And 5 Pc Ensuite Bath. Carpet Free! A long, fence enclosed, backyard with a large deck. Central AC & Windows (2015), Furnace & Insulation (2017). Close To All Amenities, Parks, And Hwy 400. Close to RVH (Royal Victoria Regional Health Centre), College, Shopping. Golf, Lake/Beach. Move In Ready! **** EXTRAS **** [2nd Dwelling Permit Available Upon Request]. Photos Taken Prior to Tenants' Occupancy. (id:27910)
Property Details
|
MLS® Number
|
S8350206 |
|
Property Type
|
Single Family |
|
Community Name
|
Grove East |
|
Features
|
Sump Pump |
|
Parking Space Total
|
4 |
Building
|
Bathroom Total
|
4 |
|
Bedrooms Above Ground
|
4 |
|
Bedrooms Below Ground
|
1 |
|
Bedrooms Total
|
5 |
|
Appliances
|
Dishwasher, Dryer, Microwave, Refrigerator, Stove, Washer, Window Coverings |
|
Basement Features
|
Apartment In Basement, Separate Entrance |
|
Basement Type
|
N/a |
|
Construction Style Attachment
|
Detached |
|
Cooling Type
|
Central Air Conditioning |
|
Exterior Finish
|
Brick |
|
Foundation Type
|
Unknown |
|
Heating Fuel
|
Natural Gas |
|
Heating Type
|
Forced Air |
|
Stories Total
|
2 |
|
Type
|
House |
|
Utility Water
|
Municipal Water |
Parking
Land
|
Acreage
|
No |
|
Sewer
|
Sanitary Sewer |
|
Size Irregular
|
39.37 X 118.12 Ft |
|
Size Total Text
|
39.37 X 118.12 Ft |
Rooms
| Level |
Type |
Length |
Width |
Dimensions |
|
Second Level |
Primary Bedroom |
4.14 m |
3.63 m |
4.14 m x 3.63 m |
|
Second Level |
Bedroom 2 |
4.62 m |
3.07 m |
4.62 m x 3.07 m |
|
Second Level |
Bedroom 3 |
3.53 m |
3.12 m |
3.53 m x 3.12 m |
|
Basement |
Kitchen |
5.66 m |
2.9 m |
5.66 m x 2.9 m |
|
Basement |
Bedroom |
3.63 m |
2.74 m |
3.63 m x 2.74 m |
|
Basement |
Den |
2.79 m |
2.74 m |
2.79 m x 2.74 m |
|
Main Level |
Living Room |
4.8 m |
3.25 m |
4.8 m x 3.25 m |
|
Main Level |
Dining Room |
3.53 m |
3.25 m |
3.53 m x 3.25 m |
|
Main Level |
Kitchen |
4.6 m |
2.92 m |
4.6 m x 2.92 m |
Utilities

