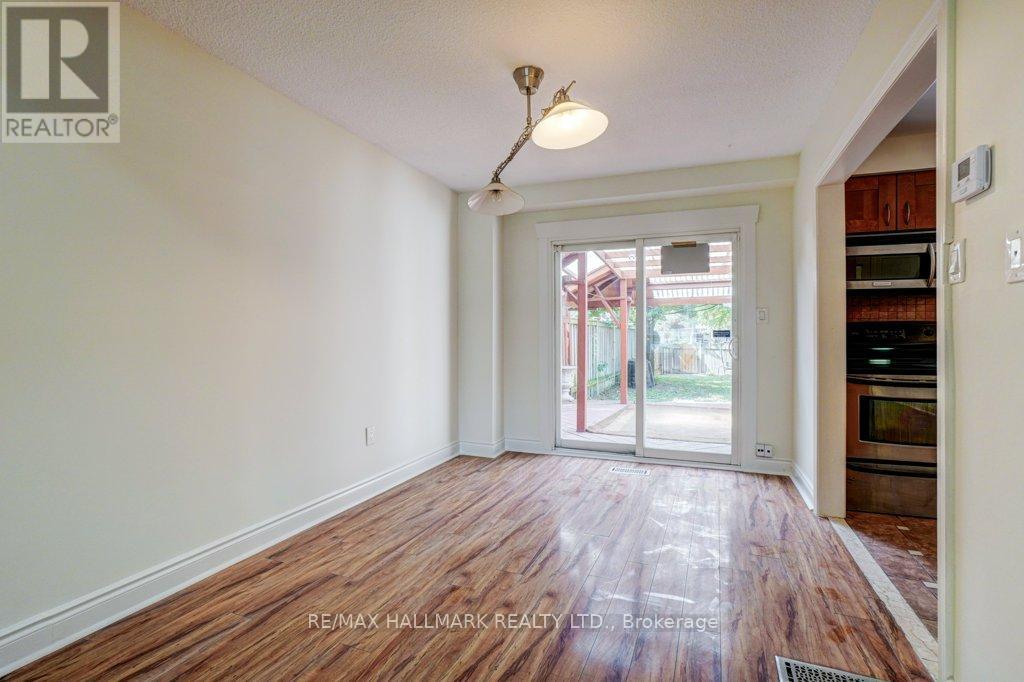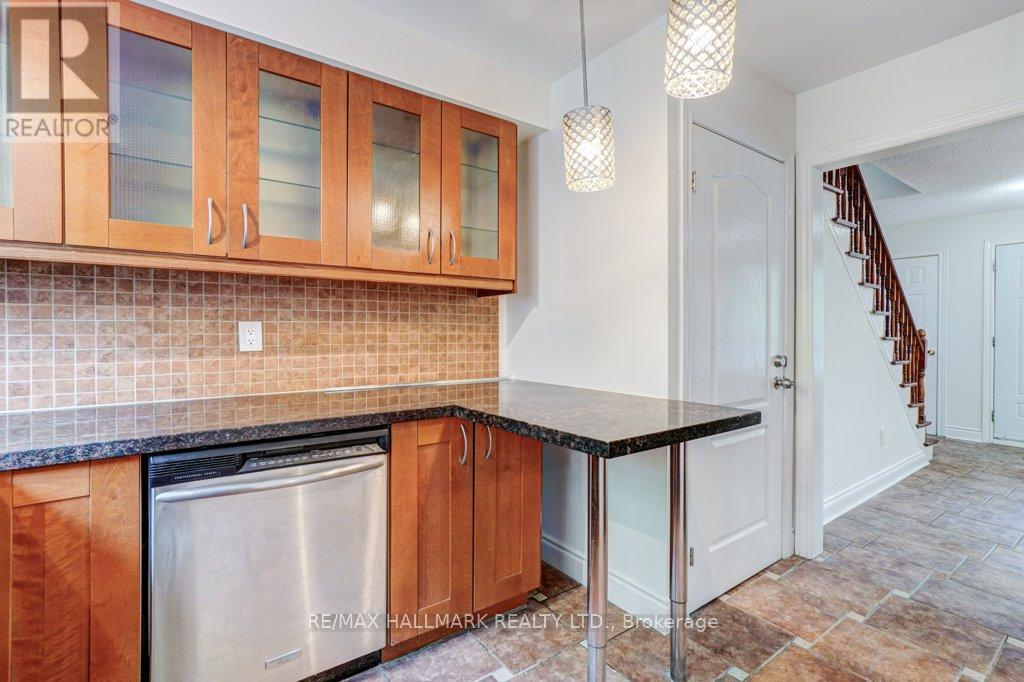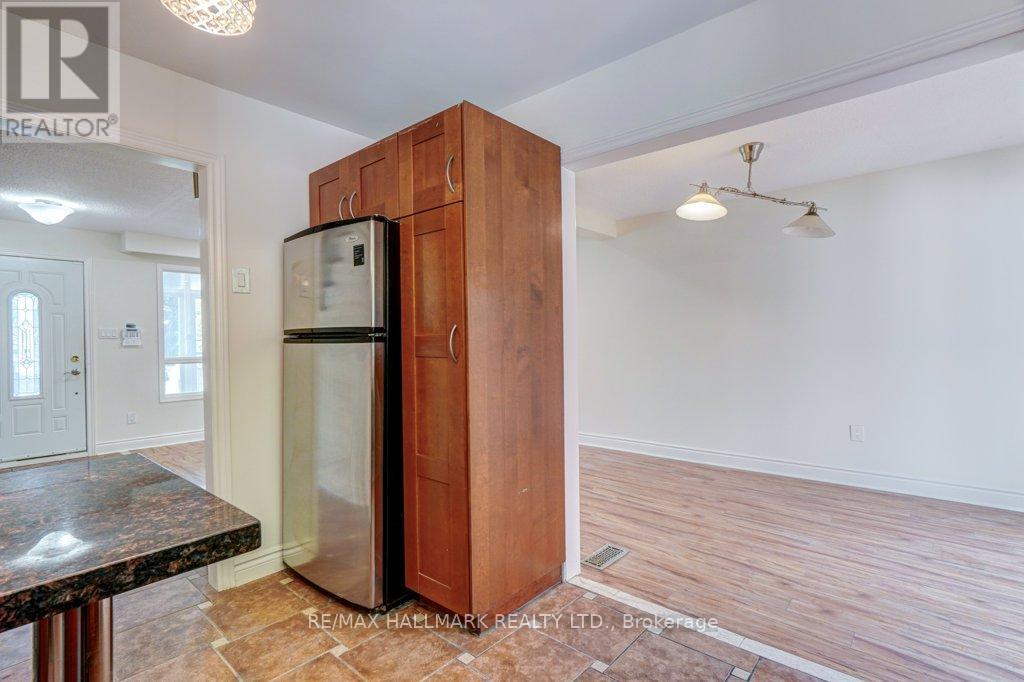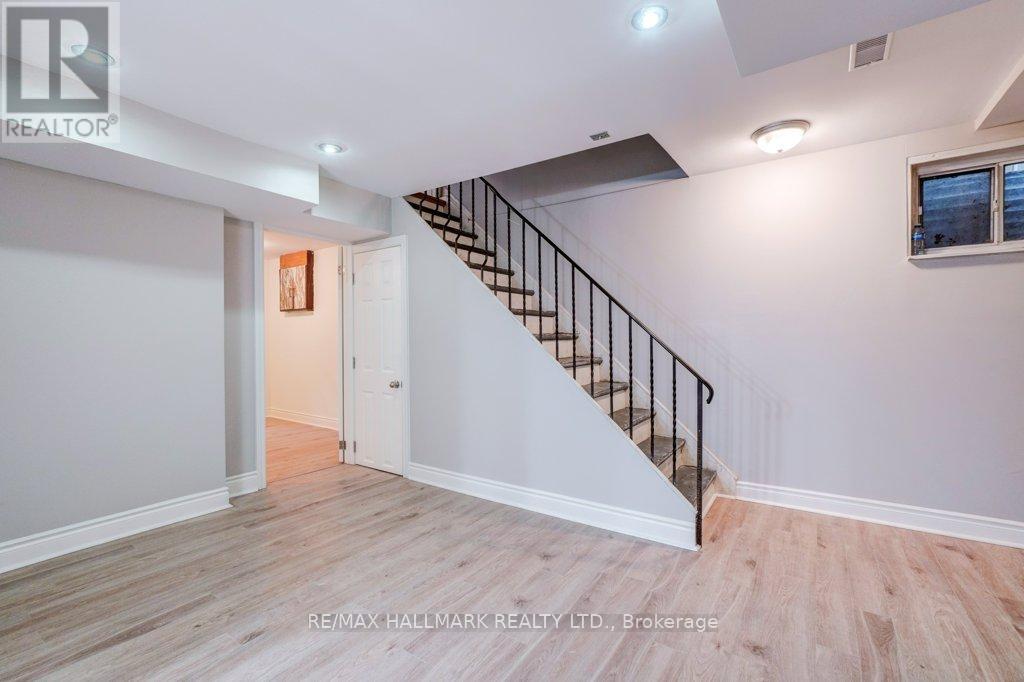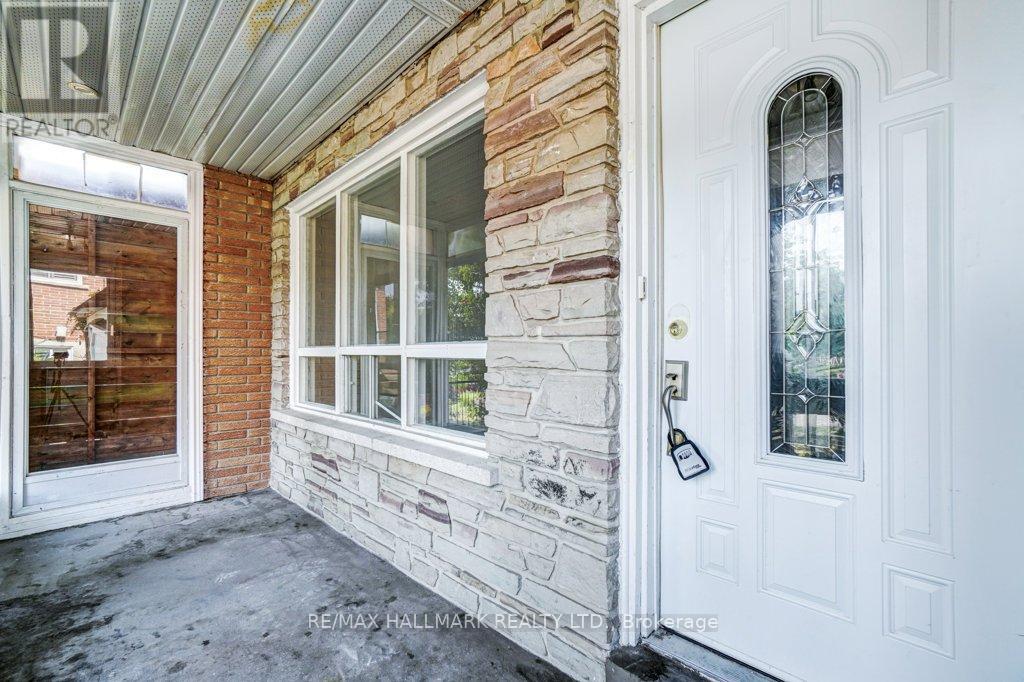4 Bedroom
2 Bathroom
Fireplace
Central Air Conditioning
Forced Air
$929,000
Renovated Semi Detached Home Near Square One. Move In Ready Or Rent Out With Upper Floor 3BR, 1 Bath Unit Plus Bsmt Unit With 1 Ample BR, 1 Bath. Upgraded Kitchen On Main Floor Completed With Granite Counters and S/S Appliances, DR Opens To Deck And Spacious Backyard. Generous Bedrooms And 4 Pce Bath With Corner Tub On Second Floor. Separate Entrance To Finished Bsmt 1BR Apt With Kitchen And 4 Pce Bath Or If Desired Remain As Single Family Featuring Large Family Room, Huge Rec Room With FP, 4 Pc BAth And Kitchen Can Be Used As Bar, Wide Long Driveway Fits 5 Cars. (id:27910)
Property Details
|
MLS® Number
|
W9356507 |
|
Property Type
|
Single Family |
|
Community Name
|
Mississauga Valleys |
|
Features
|
Carpet Free |
|
ParkingSpaceTotal
|
5 |
Building
|
BathroomTotal
|
2 |
|
BedroomsAboveGround
|
3 |
|
BedroomsBelowGround
|
1 |
|
BedroomsTotal
|
4 |
|
Appliances
|
Dryer, Refrigerator, Two Stoves, Washer |
|
BasementDevelopment
|
Finished |
|
BasementType
|
N/a (finished) |
|
ConstructionStyleAttachment
|
Semi-detached |
|
CoolingType
|
Central Air Conditioning |
|
ExteriorFinish
|
Brick, Aluminum Siding |
|
FireplacePresent
|
Yes |
|
FlooringType
|
Laminate, Hardwood |
|
FoundationType
|
Block |
|
HeatingFuel
|
Natural Gas |
|
HeatingType
|
Forced Air |
|
StoriesTotal
|
2 |
|
Type
|
House |
|
UtilityWater
|
Municipal Water |
Parking
Land
|
Acreage
|
No |
|
Sewer
|
Sanitary Sewer |
|
SizeDepth
|
133 Ft ,10 In |
|
SizeFrontage
|
28 Ft ,4 In |
|
SizeIrregular
|
28.38 X 133.89 Ft |
|
SizeTotalText
|
28.38 X 133.89 Ft |
Rooms
| Level |
Type |
Length |
Width |
Dimensions |
|
Second Level |
Primary Bedroom |
3.95 m |
3.45 m |
3.95 m x 3.45 m |
|
Second Level |
Bedroom 2 |
4.4 m |
2.8 m |
4.4 m x 2.8 m |
|
Second Level |
Bedroom 3 |
3.25 m |
3.02 m |
3.25 m x 3.02 m |
|
Basement |
Bedroom |
5.54 m |
3.49 m |
5.54 m x 3.49 m |
|
Basement |
Living Room |
4.68 m |
4.09 m |
4.68 m x 4.09 m |
|
Basement |
Kitchen |
5.12 m |
4.17 m |
5.12 m x 4.17 m |
|
Ground Level |
Kitchen |
3.5 m |
2.9 m |
3.5 m x 2.9 m |
|
Ground Level |
Dining Room |
7.5 m |
4.5 m |
7.5 m x 4.5 m |
|
Ground Level |
Living Room |
7.5 m |
|
7.5 m x Measurements not available |







