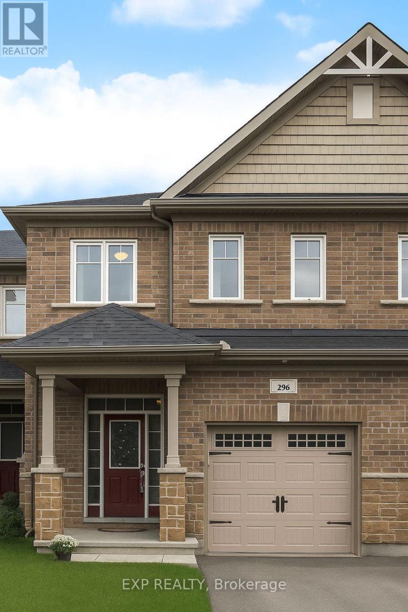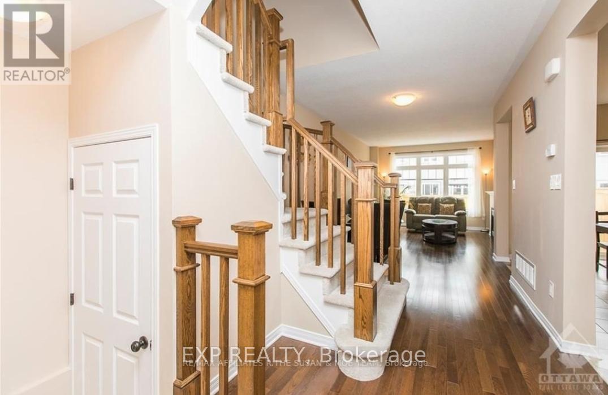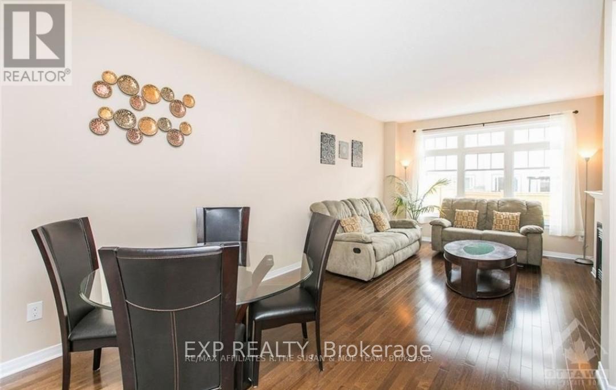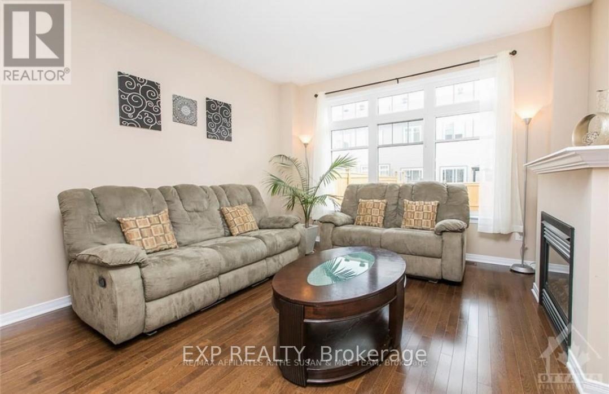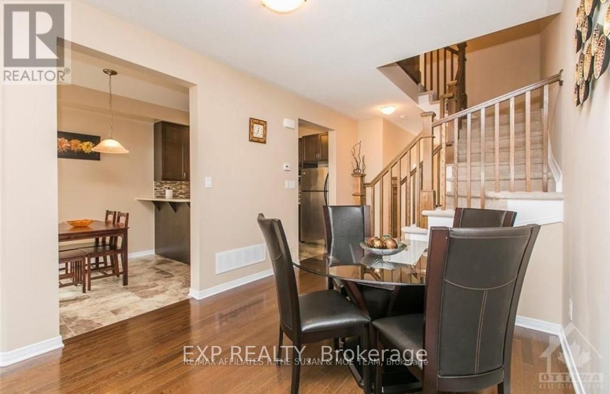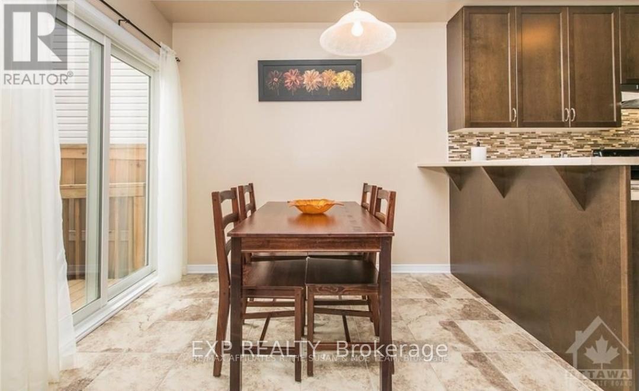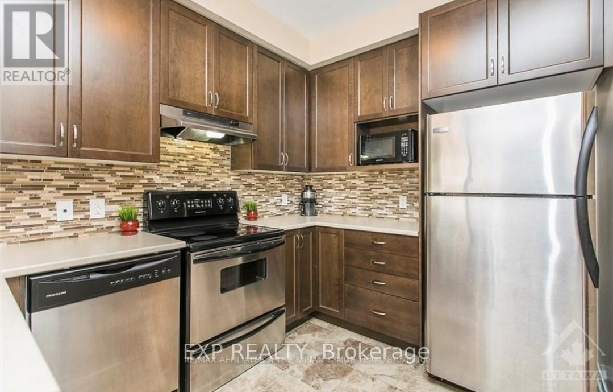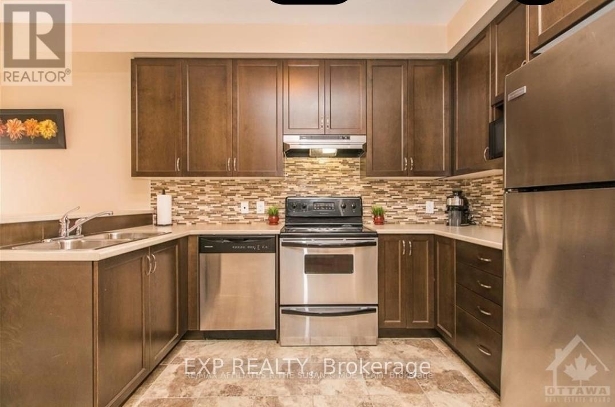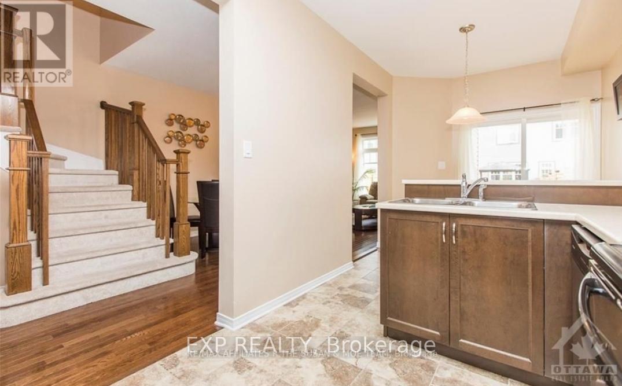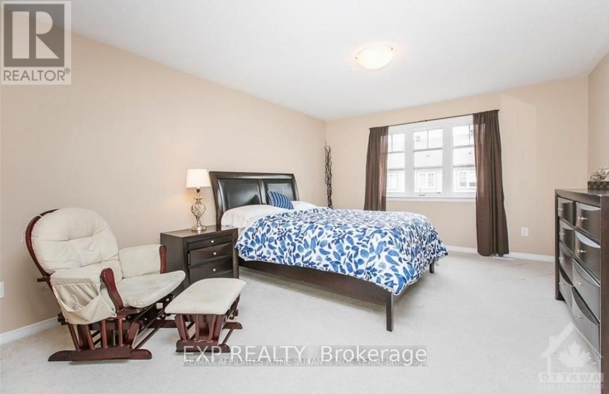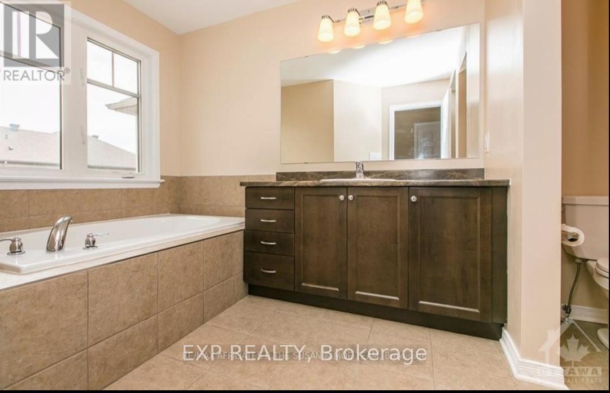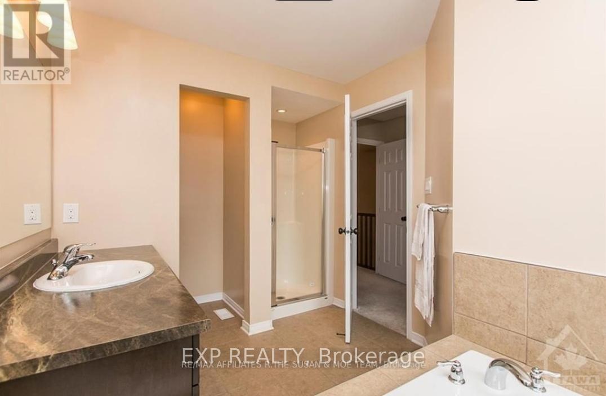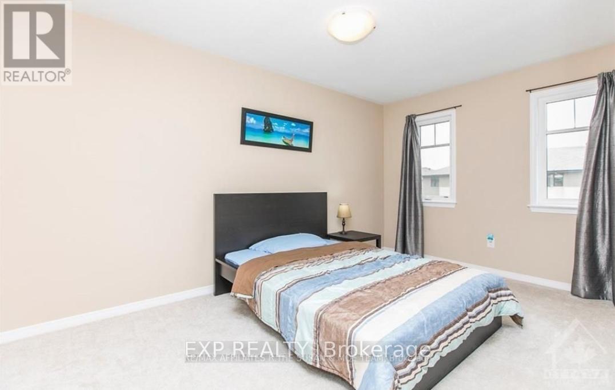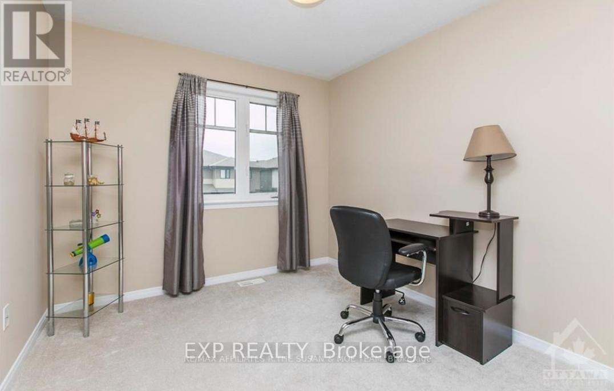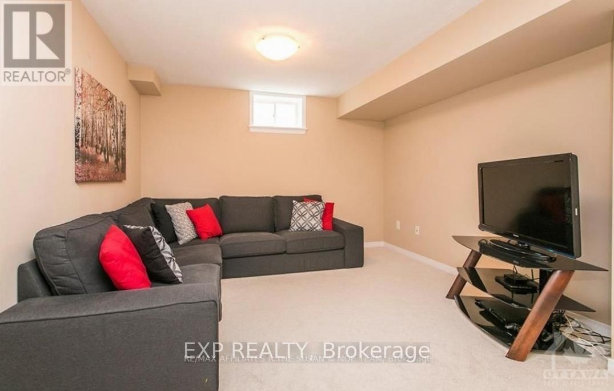296 Losino Crescent Ottawa, Ontario K2S 1B6
$2,500 Monthly
Bright and spacious rental in the heart of sought-after Blackstone! This well-maintained home offers 3 generous bedrooms, 2.5 bathrooms, and a versatile finished basement perfect for a family or professionals seeking comfort and convenience.Enjoy sun-filled living with 9-ft ceilings, an open-concept living and dining area, and an eat-in kitchen ideal for daily living and entertaining. The sweeping staircase leads to a spacious upper level featuring a full bath, two well-sized bedrooms, and a primary suite complete with a 4-piece ensuite and walk-in closet.The finished basement offers the perfect space for a family room, play area, or home office. Outside, the low-maintenance, grass-free backyard is ideal for summer BBQs and relaxing evenings.Located near top-rated schools, parks, and all amenities at Kanata Centrum with easy access to transit and major routes. A fantastic rental opportunity in a vibrant community! (id:28469)
Property Details
| MLS® Number | X12314423 |
| Property Type | Single Family |
| Neigbourhood | Kanata |
| Community Name | 9010 - Kanata - Emerald Meadows/Trailwest |
| Equipment Type | Water Heater |
| Parking Space Total | 3 |
| Rental Equipment Type | Water Heater |
Building
| Bathroom Total | 3 |
| Bedrooms Above Ground | 3 |
| Bedrooms Total | 3 |
| Amenities | Fireplace(s) |
| Appliances | Dishwasher, Dryer, Stove, Washer, Window Coverings, Refrigerator |
| Basement Development | Finished |
| Basement Type | Full (finished) |
| Construction Style Attachment | Attached |
| Cooling Type | Central Air Conditioning, Air Exchanger |
| Exterior Finish | Brick |
| Fireplace Present | Yes |
| Fireplace Total | 1 |
| Foundation Type | Poured Concrete |
| Half Bath Total | 1 |
| Heating Fuel | Natural Gas |
| Heating Type | Forced Air |
| Stories Total | 2 |
| Size Interior | 1,500 - 2,000 Ft2 |
| Type | Row / Townhouse |
| Utility Water | Municipal Water |
Parking
| Attached Garage | |
| Garage |
Land
| Acreage | No |
| Sewer | Sanitary Sewer |
Rooms
| Level | Type | Length | Width | Dimensions |
|---|---|---|---|---|
| Second Level | Primary Bedroom | 6.73 m | 3.83 m | 6.73 m x 3.83 m |
| Second Level | Bathroom | 3.68 m | 2.38 m | 3.68 m x 2.38 m |
| Second Level | Bedroom | 4.44 m | 2.79 m | 4.44 m x 2.79 m |
| Second Level | Bedroom | 3.02 m | 2.79 m | 3.02 m x 2.79 m |
| Second Level | Bathroom | 2.36 m | 2.15 m | 2.36 m x 2.15 m |
| Basement | Recreational, Games Room | 6.5 m | 3.45 m | 6.5 m x 3.45 m |
| Basement | Laundry Room | Measurements not available | ||
| Main Level | Living Room | 4.08 m | 3.83 m | 4.08 m x 3.83 m |
| Main Level | Dining Room | 3.83 m | 2.79 m | 3.83 m x 2.79 m |
| Main Level | Kitchen | 5.91 m | 2.46 m | 5.91 m x 2.46 m |
| Main Level | Bathroom | 1.82 m | 1.32 m | 1.82 m x 1.32 m |

