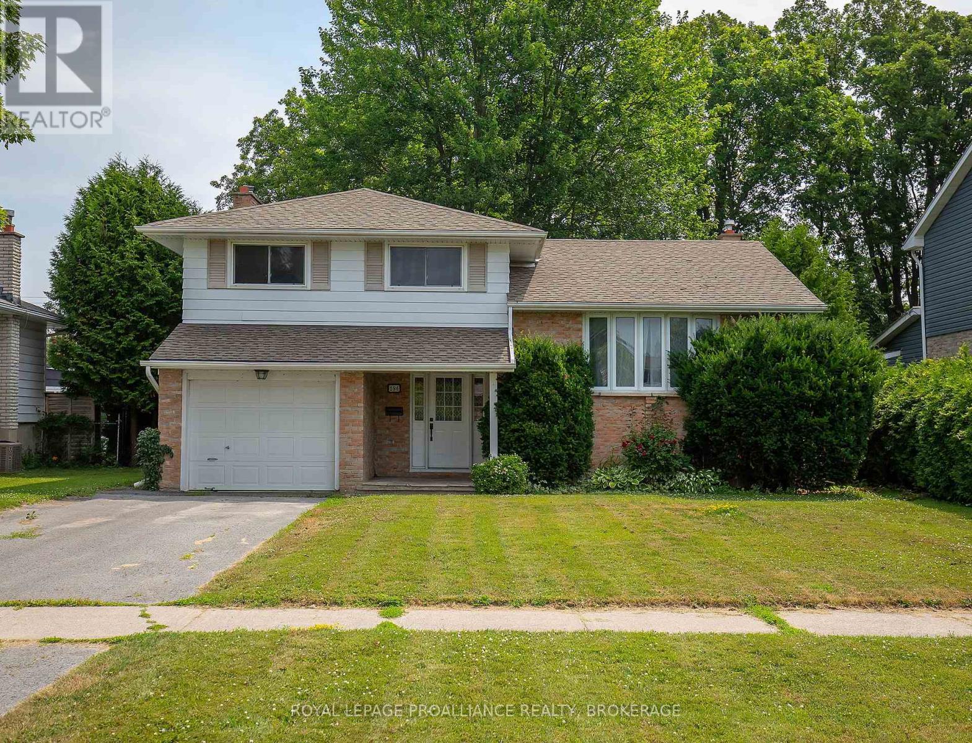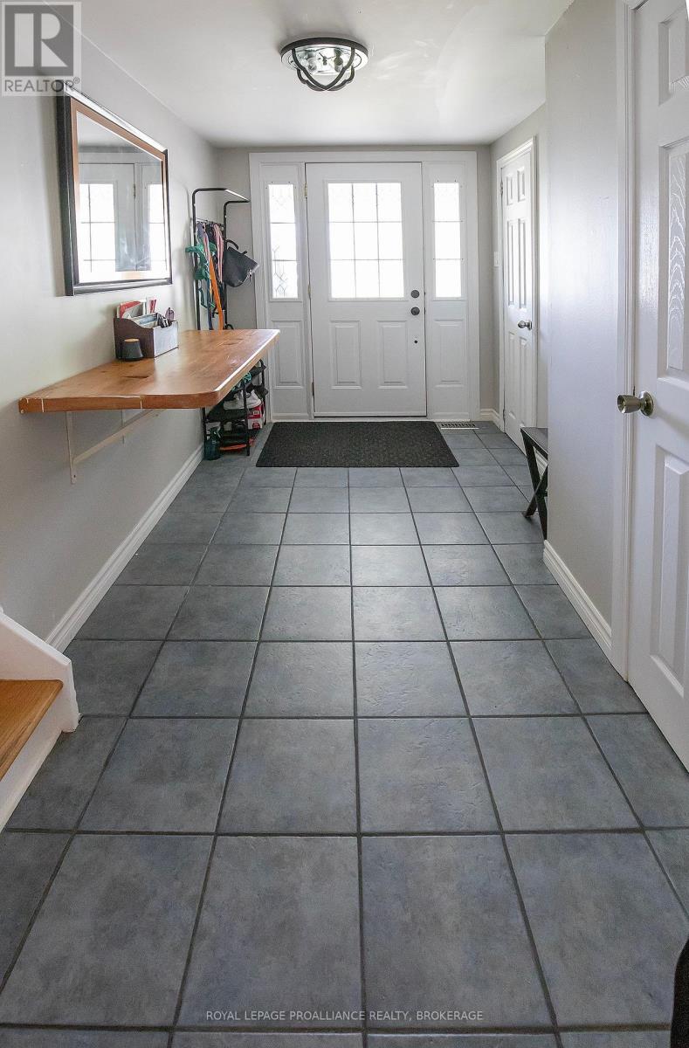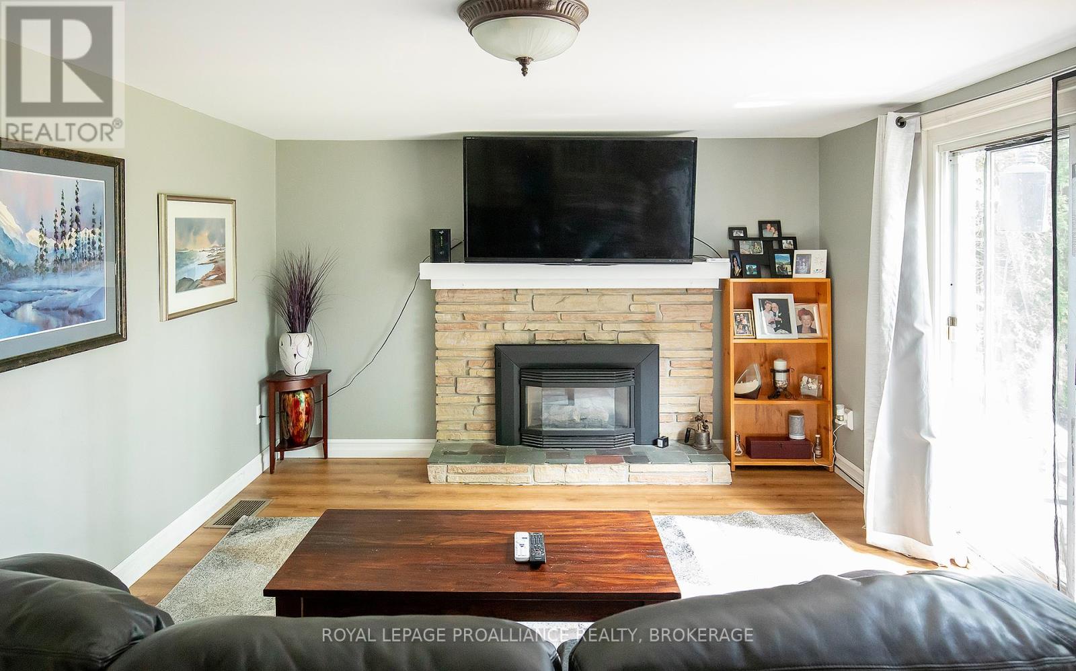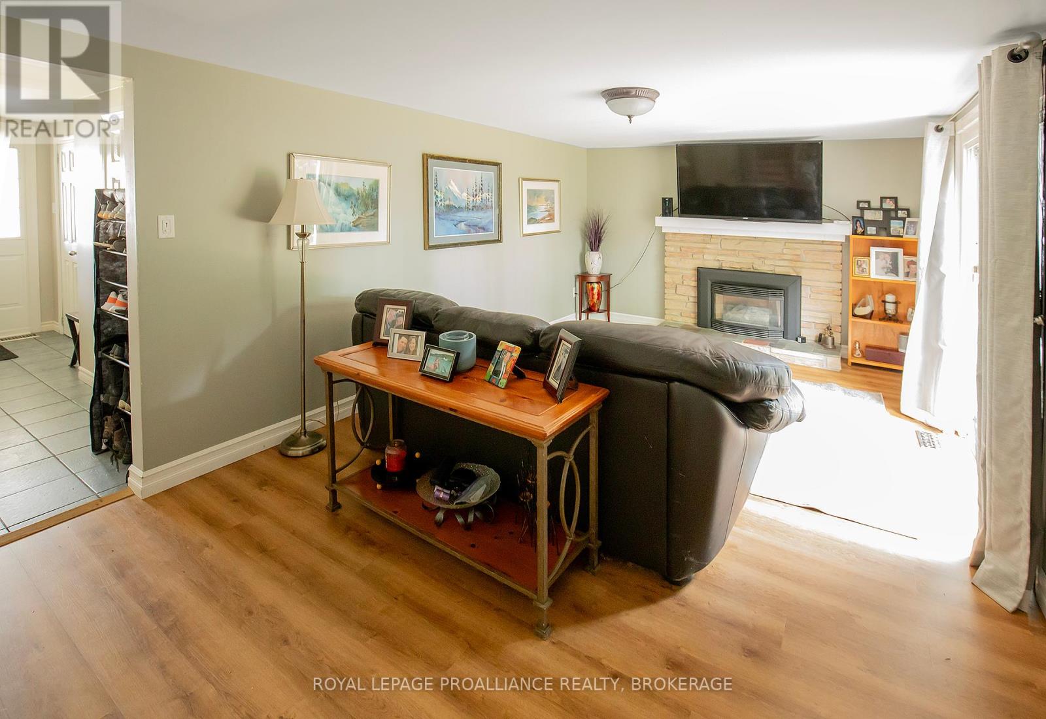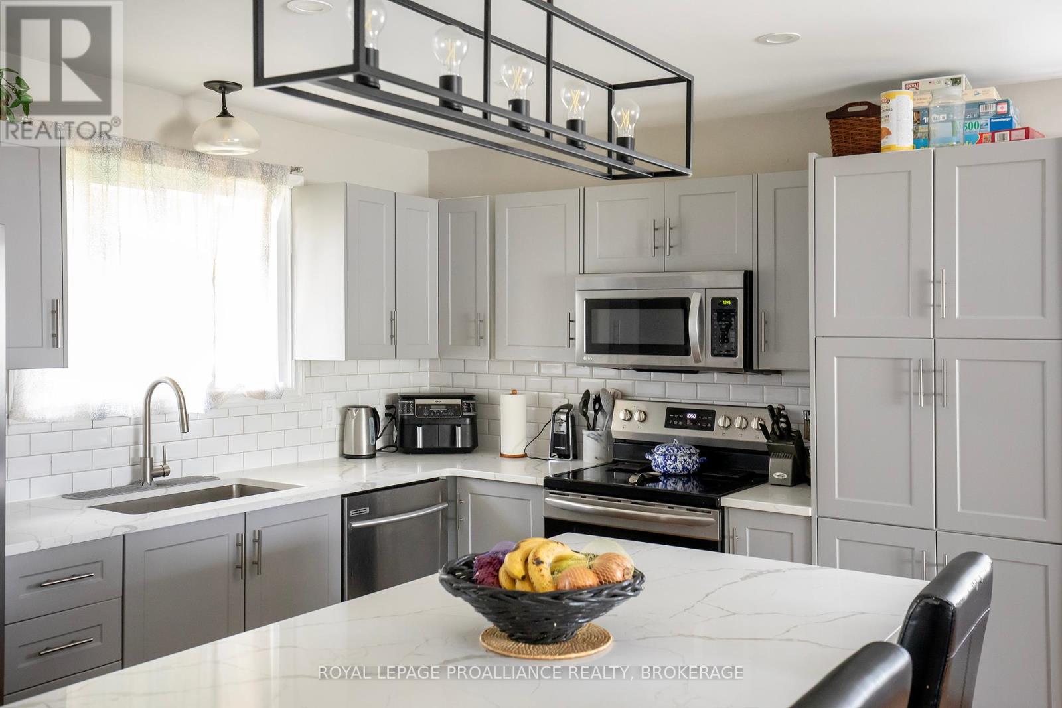296 Olympus Avenue Kingston, Ontario K7M 4T9
$664,900
Welcome to this lovely home located in the wonderful, family friendly neighbourhood of Henderson/Auden Park. Situated on a large city lot, this home has so much to offer. The main floor features a powder room and family room with patio doors allowing access to the private and peaceful back yard. Go up a few stairs and you will be pleasantly surprised by the spacious updated kitchen with stone counters and loads of cupboards. The adjacent living room lends itself nicely to entertaining guests. The next flight of stairs takes you to three well sized bedrooms and a 4-piece bath. In the basement there is a rec room, laundry room complete with sink and cupboards and a 3-piece bath. The crawl space provides plenty of storage space for all those extras. Enjoy the close proximity to so many community amenities such as golf, public pool, conservation area, public transit, great schools and parks, as well as easy access to downtown. This home is now ready for new owners and new memories and is definitely worth a visit! (id:28469)
Property Details
| MLS® Number | X12293061 |
| Property Type | Single Family |
| Community Name | 28 - City SouthWest |
| Amenities Near By | Golf Nearby, Public Transit, Schools |
| Community Features | Community Centre |
| Features | Sump Pump |
| Parking Space Total | 3 |
| Structure | Deck |
Building
| Bathroom Total | 3 |
| Bedrooms Above Ground | 3 |
| Bedrooms Total | 3 |
| Amenities | Fireplace(s) |
| Appliances | Dishwasher, Dryer, Microwave, Range, Stove, Washer, Window Coverings, Refrigerator |
| Basement Development | Finished |
| Basement Type | Full (finished) |
| Construction Style Attachment | Detached |
| Construction Style Split Level | Sidesplit |
| Cooling Type | Central Air Conditioning |
| Exterior Finish | Aluminum Siding, Brick |
| Fire Protection | Smoke Detectors |
| Fireplace Present | Yes |
| Fireplace Total | 1 |
| Foundation Type | Block |
| Half Bath Total | 1 |
| Heating Fuel | Natural Gas |
| Heating Type | Forced Air |
| Size Interior | 1,500 - 2,000 Ft2 |
| Type | House |
| Utility Water | Municipal Water |
Parking
| Attached Garage | |
| Garage | |
| Inside Entry |
Land
| Acreage | No |
| Fence Type | Fenced Yard |
| Land Amenities | Golf Nearby, Public Transit, Schools |
| Sewer | Sanitary Sewer |
| Size Depth | 143 Ft ,2 In |
| Size Frontage | 60 Ft |
| Size Irregular | 60 X 143.2 Ft |
| Size Total Text | 60 X 143.2 Ft|under 1/2 Acre |
| Surface Water | Lake/pond |
| Zoning Description | Ur3 |
Rooms
| Level | Type | Length | Width | Dimensions |
|---|---|---|---|---|
| Second Level | Kitchen | 2.77 m | 5.48 m | 2.77 m x 5.48 m |
| Second Level | Living Room | 5.33 m | 5.48 m | 5.33 m x 5.48 m |
| Third Level | Primary Bedroom | 3.93 m | 3.96 m | 3.93 m x 3.96 m |
| Third Level | Bedroom 2 | 4.54 m | 2.83 m | 4.54 m x 2.83 m |
| Third Level | Bedroom 3 | 3.47 m | 2.59 m | 3.47 m x 2.59 m |
| Third Level | Bathroom | 2.52 m | 2.16 m | 2.52 m x 2.16 m |
| Basement | Bathroom | 3.32 m | 1.21 m | 3.32 m x 1.21 m |
| Basement | Laundry Room | 1.58 m | 1.73 m | 1.58 m x 1.73 m |
| Basement | Other | 2.34 m | 1.73 m | 2.34 m x 1.73 m |
| Basement | Recreational, Games Room | 5.45 m | 4.08 m | 5.45 m x 4.08 m |
| Main Level | Foyer | 3.68 m | 1.73 m | 3.68 m x 1.73 m |
| Main Level | Family Room | 5.57 m | 3.47 m | 5.57 m x 3.47 m |
| Main Level | Bathroom | 1.88 m | 0.64 m | 1.88 m x 0.64 m |

